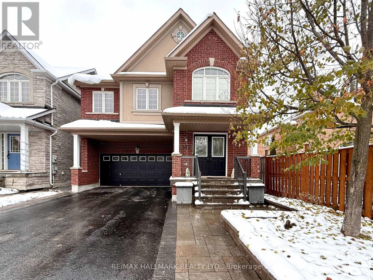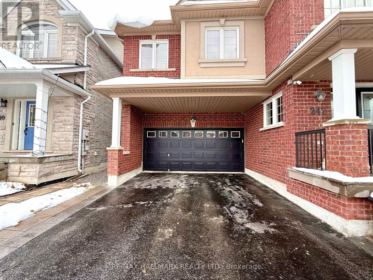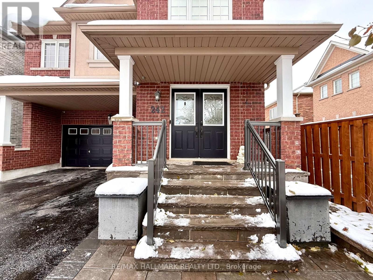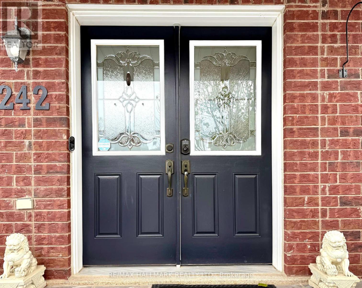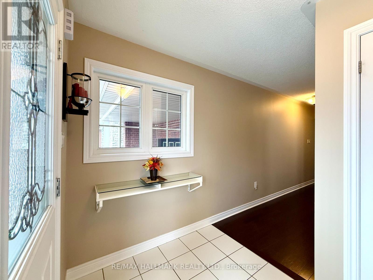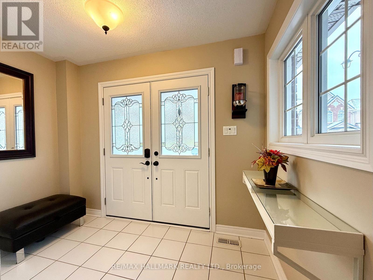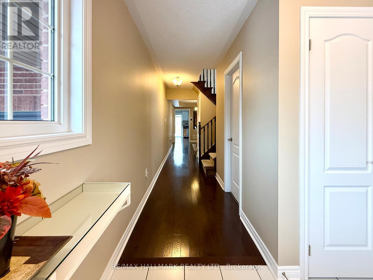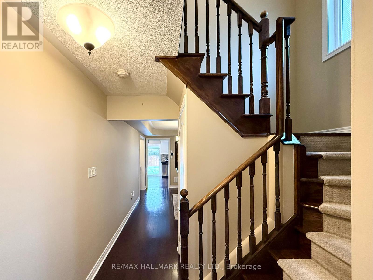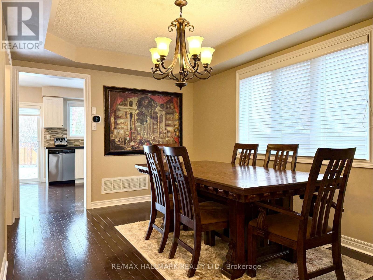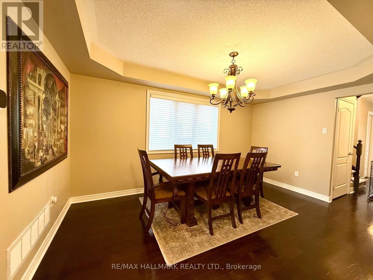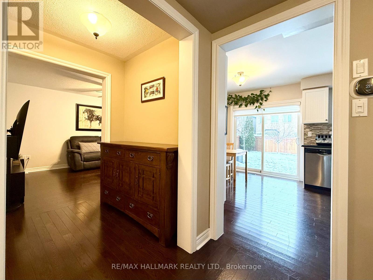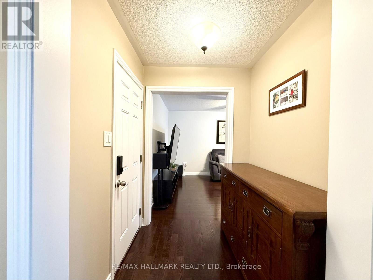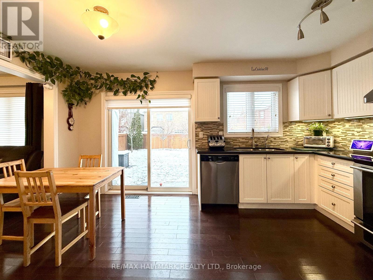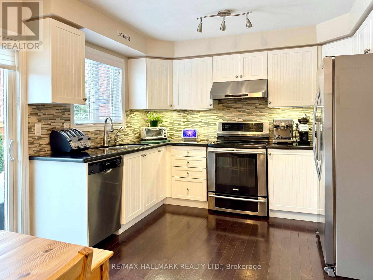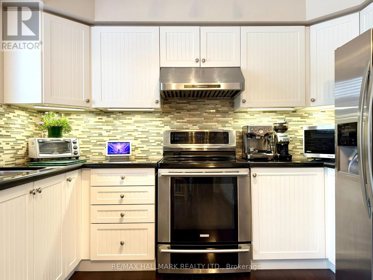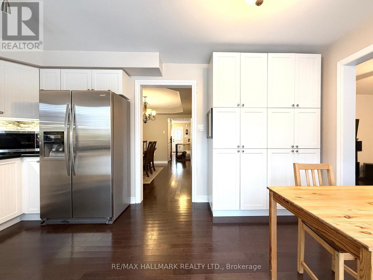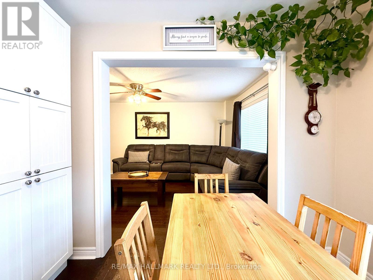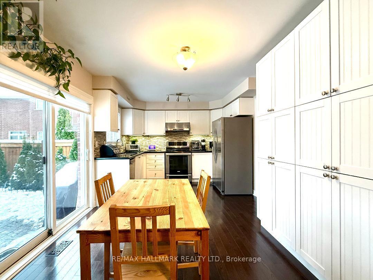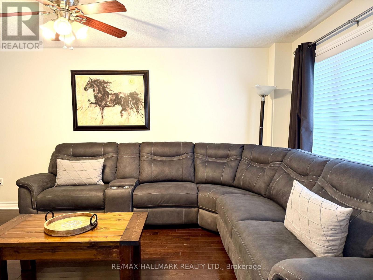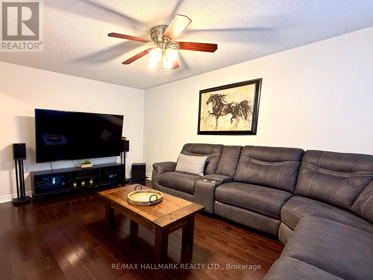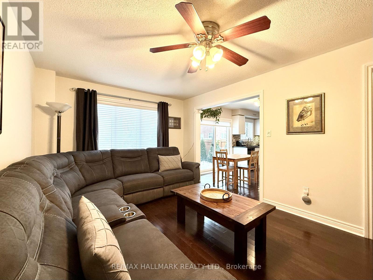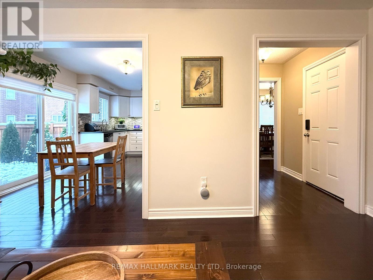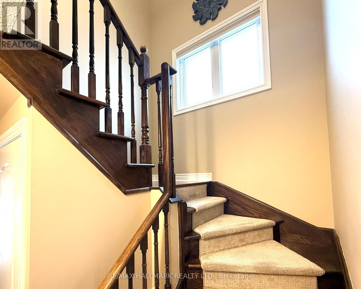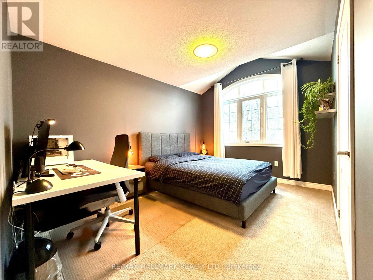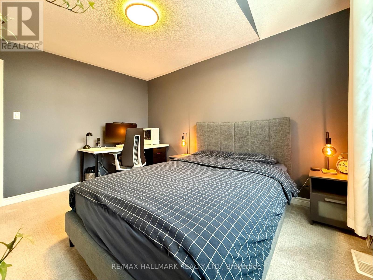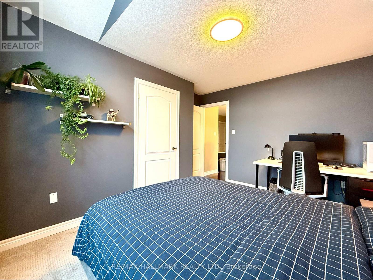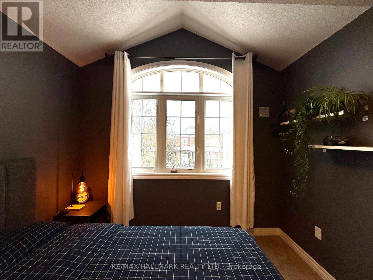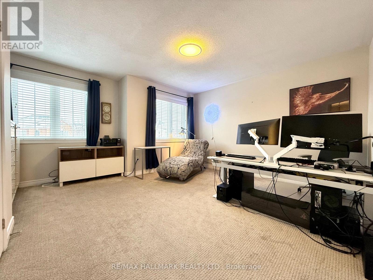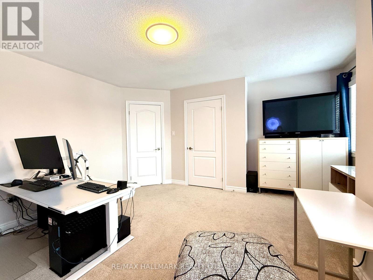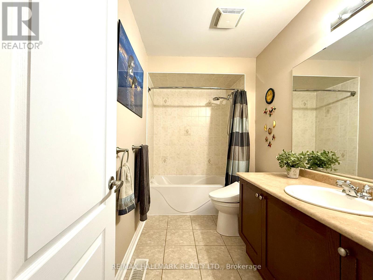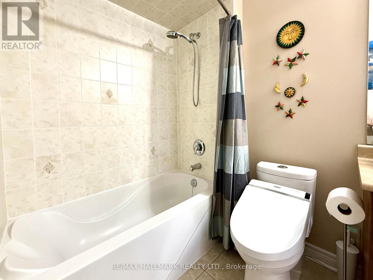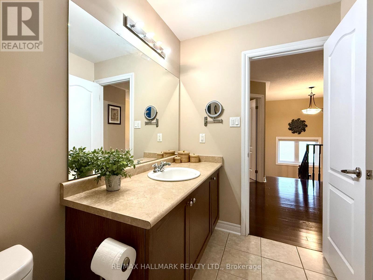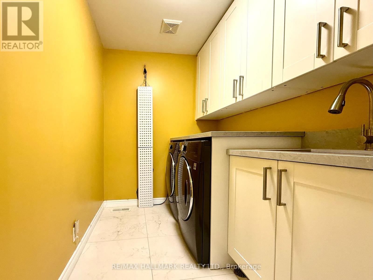242 Karl Rose Trail Newmarket, Ontario L3X 3J2
$1,099,000
Gorgeous, Sunfilled detached family home in the highly sought-after Woodland Hills community! Welcoming double-door entry opens to a spacious layout featuring a family-size open-concept kitchen with stainless steel appliances, granite countertops, and a bright breakfast area with walk-out to a beautifully landscaped backyard with a small pond. Dining room with coffered ceiling, spacious and well-lit 4+1 bedrooms and 4 bathrooms, including a luxurious 5-pc ensuite and walk-in closet with built-in organizers in the primary bedroom. Enjoy modern updates including a new furnace (2023), heat exchanger (2024), new shingles (2022), tankless water heater (owned), and a built-in home security system. Direct access from garage to house, covered front porch, and upgraded double-door entry with porch-style garage door. Walking distance to schools, parks, and transit, and just minutes to Upper Canada Mall, Costco, restaurants, and all amenities! (id:50886)
Property Details
| MLS® Number | N12542264 |
| Property Type | Single Family |
| Community Name | Woodland Hill |
| Amenities Near By | Park |
| Parking Space Total | 6 |
Building
| Bathroom Total | 4 |
| Bedrooms Above Ground | 4 |
| Bedrooms Below Ground | 1 |
| Bedrooms Total | 5 |
| Age | 16 To 30 Years |
| Appliances | Garage Door Opener Remote(s), Garburator, Water Heater - Tankless, Water Heater, Dishwasher, Dryer, Garage Door Opener, Alarm System, Stove, Washer, Window Coverings, Refrigerator |
| Basement Development | Finished |
| Basement Type | N/a (finished) |
| Construction Style Attachment | Detached |
| Cooling Type | Central Air Conditioning, Air Exchanger |
| Exterior Finish | Brick |
| Fire Protection | Security System, Smoke Detectors |
| Flooring Type | Hardwood, Laminate, Carpeted |
| Foundation Type | Concrete |
| Half Bath Total | 1 |
| Heating Fuel | Natural Gas |
| Heating Type | Forced Air |
| Stories Total | 2 |
| Size Interior | 2,000 - 2,500 Ft2 |
| Type | House |
| Utility Water | Municipal Water |
Parking
| Garage |
Land
| Acreage | No |
| Fence Type | Fenced Yard |
| Land Amenities | Park |
| Sewer | Sanitary Sewer |
| Size Depth | 109 Ft ,2 In |
| Size Frontage | 35 Ft ,1 In |
| Size Irregular | 35.1 X 109.2 Ft |
| Size Total Text | 35.1 X 109.2 Ft|under 1/2 Acre |
| Zoning Description | Icbl, R1-f1 |
Rooms
| Level | Type | Length | Width | Dimensions |
|---|---|---|---|---|
| Second Level | Primary Bedroom | 5.37 m | 3.33 m | 5.37 m x 3.33 m |
| Second Level | Bedroom 2 | 4.52 m | 3.82 m | 4.52 m x 3.82 m |
| Second Level | Bedroom 3 | 3.8 m | 3.24 m | 3.8 m x 3.24 m |
| Second Level | Bedroom 4 | 4.01 m | 2.99 m | 4.01 m x 2.99 m |
| Basement | Den | 2.67 m | 1.51 m | 2.67 m x 1.51 m |
| Basement | Bedroom | 8.13 m | 3.15 m | 8.13 m x 3.15 m |
| Main Level | Kitchen | 4.8 m | 3.29 m | 4.8 m x 3.29 m |
| Main Level | Dining Room | 4.51 m | 2.98 m | 4.51 m x 2.98 m |
| Main Level | Living Room | 4.82 m | 3.34 m | 4.82 m x 3.34 m |
| Main Level | Foyer | 10.97 m | 1.12 m | 10.97 m x 1.12 m |
Contact Us
Contact us for more information
Daryl King
Salesperson
www.darylking.com/
www.facebook.com/DarylKingTeam/
www.linkedin.com/in/daryl-king-sales-representative-6a6b895/
9555 Yonge Street #201
Richmond Hill, Ontario L4C 9M5
(905) 883-4922
(905) 883-1521
Mariann Kovacs
Salesperson
www.facebook.com/MariannKovacsRealEstate
twitter.com/MariannKovacs1
www.linkedin.com/in/mariann-kovacs-039b121a/
9555 Yonge Street #201
Richmond Hill, Ontario L4C 9M5
(905) 883-4922
(905) 883-1521

