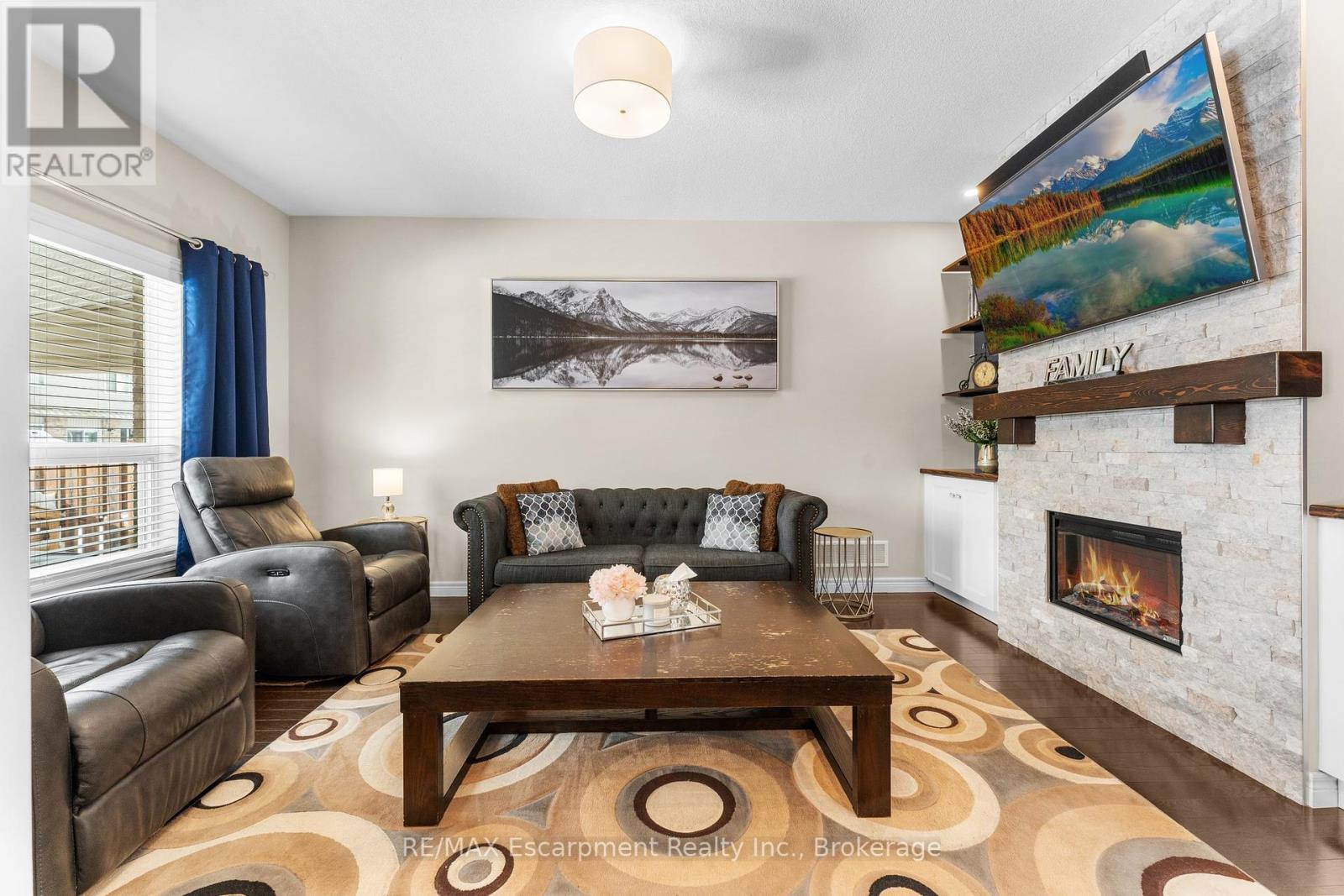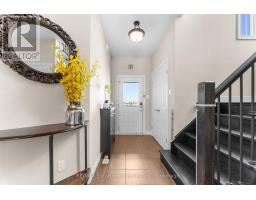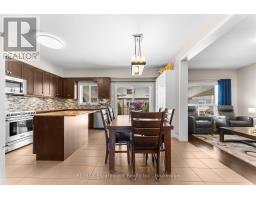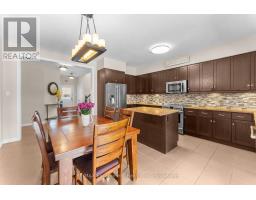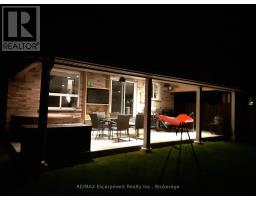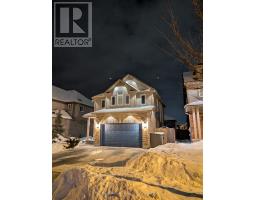2482 Evans Boulevard London, Ontario N6M 0B1
$748,800
Nestled in a prestigious neighbourhood, this impeccably maintained 3-bedroom, 3-bathroom detached home sits on a generous 42.76 x 97.04 ft lot, showcasing a timeless brick and siding exterior. Inside, the thoughtfully designed 1,772 sqft layout, complemented by 9-foot ceilings, creates a warm and inviting ambiance ideal for both family living and entertaining. The spacious kitchen boasts ample storage, upgraded appliances, granite countertops, and a center island, catering to culinary enthusiasts. The family room features an elegant electric fireplace with a stone façade, wooden mantle, and built-in storage. Practical elements include two coat closets and direct access to a heated two-car garage. Upstairs, enjoy the convenience of second-floor laundry, generously sized bedrooms, and a serene primary suite with an ensuite. The exterior offers a concrete driveway, walkways, and a covered patio with skylights and pot lights. Unwind by the fire pit and make memories under the stars.With easy access to top-rated schools, parks, shopping, and transit, this exceptional home seamlessly blends comfort, style, and convenience. Don't miss this rare opportunity to make it yours. (id:50886)
Property Details
| MLS® Number | X11991524 |
| Property Type | Single Family |
| Community Name | South U |
| Equipment Type | Water Heater |
| Features | Lighting, Sump Pump |
| Parking Space Total | 4 |
| Rental Equipment Type | Water Heater |
| Structure | Patio(s), Porch |
Building
| Bathroom Total | 3 |
| Bedrooms Above Ground | 3 |
| Bedrooms Total | 3 |
| Amenities | Fireplace(s) |
| Appliances | Central Vacuum, Garage Door Opener Remote(s) |
| Basement Development | Unfinished |
| Basement Type | N/a (unfinished) |
| Construction Style Attachment | Detached |
| Cooling Type | Central Air Conditioning |
| Exterior Finish | Brick, Vinyl Siding |
| Fireplace Present | Yes |
| Fireplace Total | 1 |
| Flooring Type | Ceramic, Hardwood, Carpeted |
| Foundation Type | Concrete |
| Half Bath Total | 1 |
| Heating Fuel | Natural Gas |
| Heating Type | Forced Air |
| Stories Total | 2 |
| Type | House |
| Utility Water | Municipal Water |
Parking
| Attached Garage | |
| Garage |
Land
| Acreage | No |
| Sewer | Sanitary Sewer |
| Size Depth | 96 Ft ,9 In |
| Size Frontage | 42 Ft ,7 In |
| Size Irregular | 42.65 X 96.78 Ft |
| Size Total Text | 42.65 X 96.78 Ft |
Rooms
| Level | Type | Length | Width | Dimensions |
|---|---|---|---|---|
| Main Level | Kitchen | 2.59 m | 4.96 m | 2.59 m x 4.96 m |
| Main Level | Living Room | 3.36 m | 4.97 m | 3.36 m x 4.97 m |
| Main Level | Dining Room | 2.47 m | 4.97 m | 2.47 m x 4.97 m |
| Main Level | Bathroom | 1.65 m | 1.73 m | 1.65 m x 1.73 m |
| Upper Level | Primary Bedroom | 3.57 m | 4.93 m | 3.57 m x 4.93 m |
| Upper Level | Bathroom | 1.61 m | 2.67 m | 1.61 m x 2.67 m |
| Upper Level | Bedroom 2 | 3.17 m | 2.91 m | 3.17 m x 2.91 m |
| Upper Level | Bedroom 3 | 1.61 m | 2.73 m | 1.61 m x 2.73 m |
| Upper Level | Bathroom | 1.61 m | 2.73 m | 1.61 m x 2.73 m |
| Upper Level | Laundry Room | 2.14 m | 1.68 m | 2.14 m x 1.68 m |
https://www.realtor.ca/real-estate/27959437/2482-evans-boulevard-london-south-u
Contact Us
Contact us for more information
Jessica Howard
Salesperson
1320 Cornwall Rd - Unit 103b
Oakville, Ontario L6J 7W5
(905) 842-7677
www.remaxescarpment.com/
Andrew Jansen
Salesperson
www.yourchosenhome.ca/
1320 Cornwall Rd Unit 103c
Oakville, Ontario L6J 7W5
(905) 842-7677
(905) 337-9171














