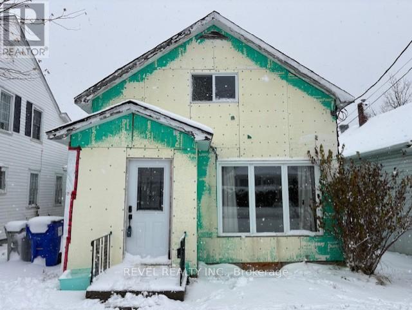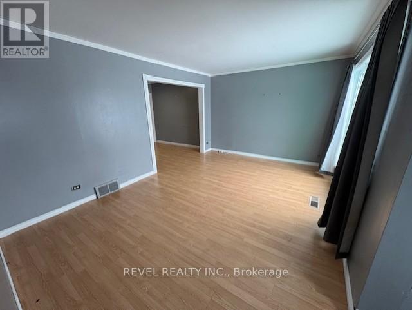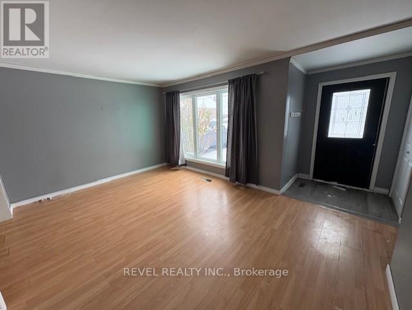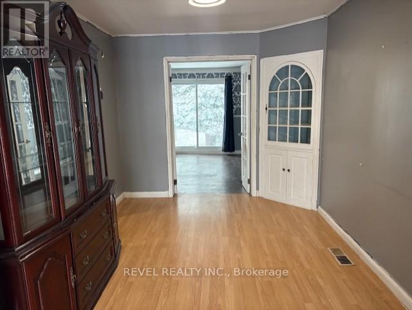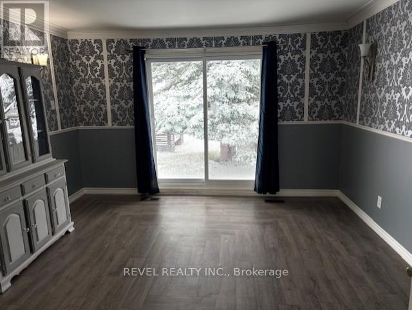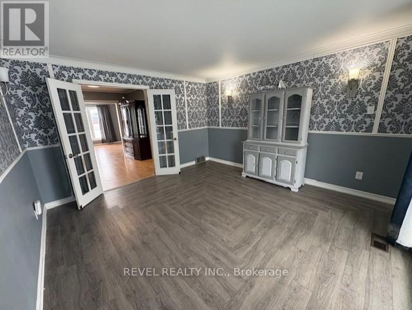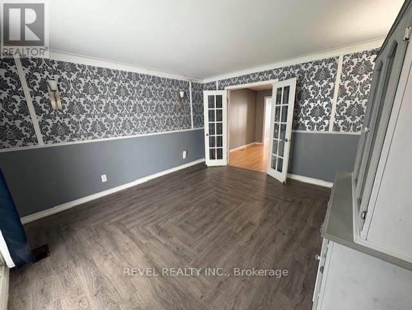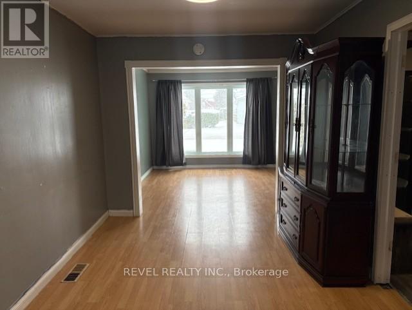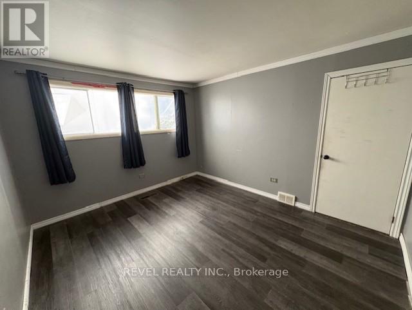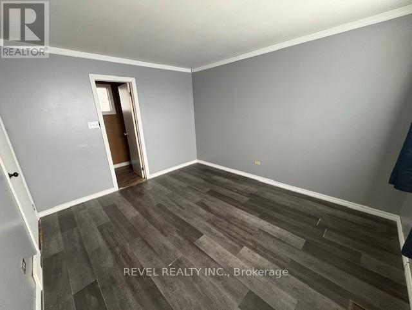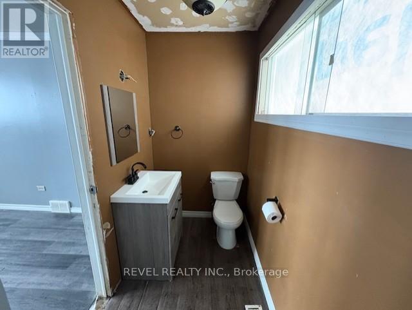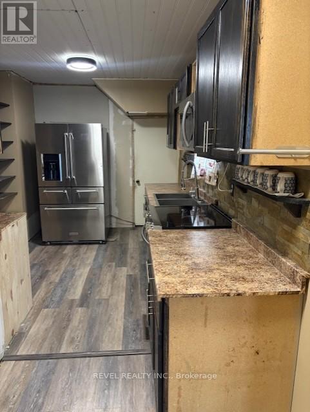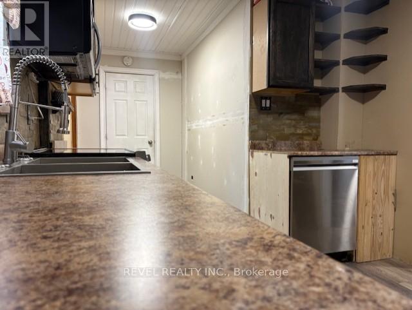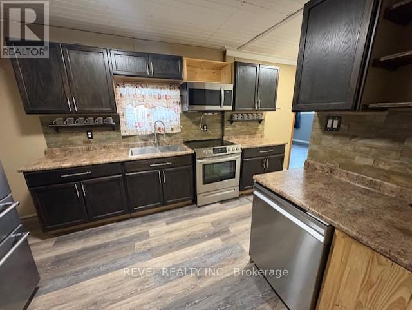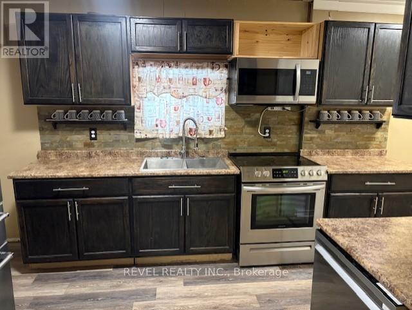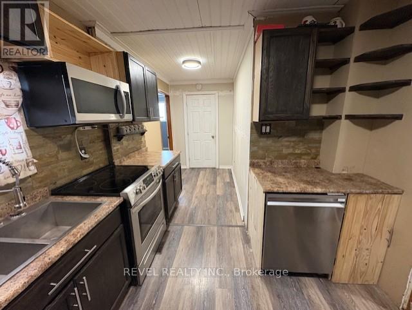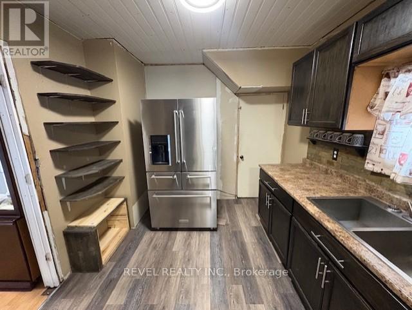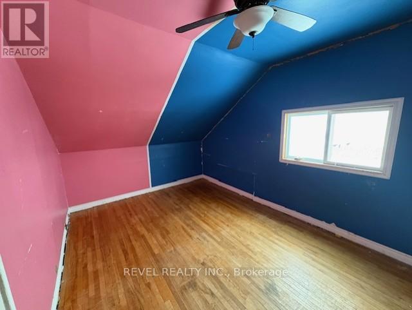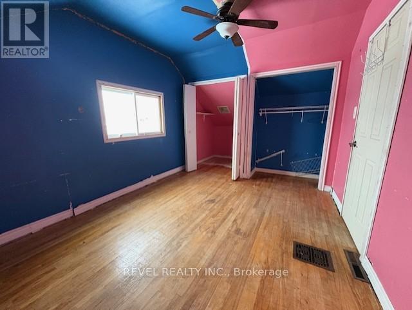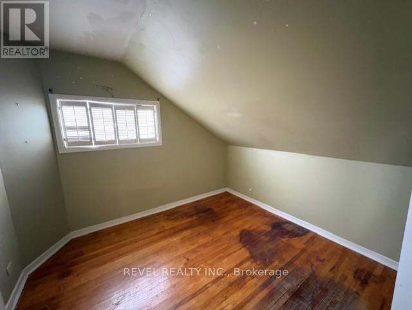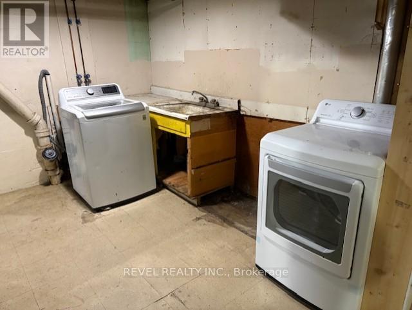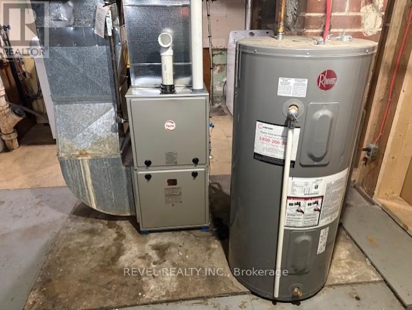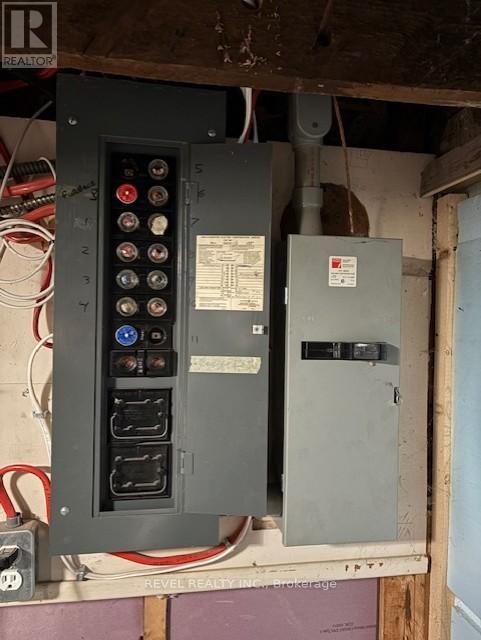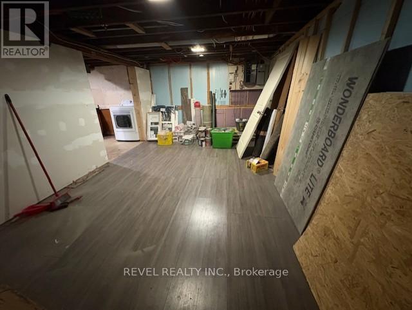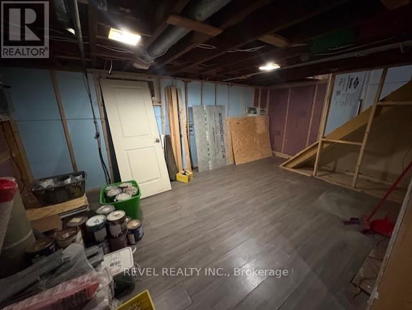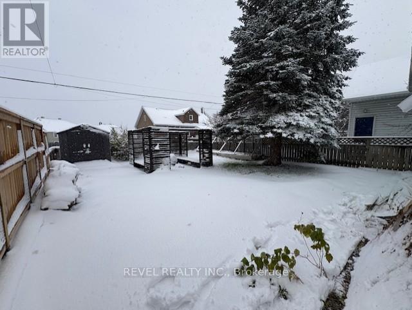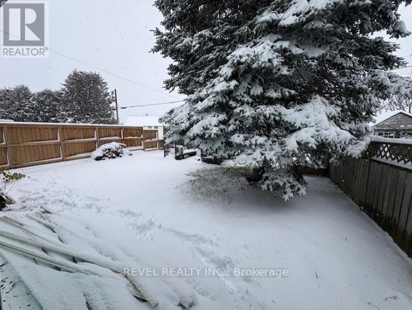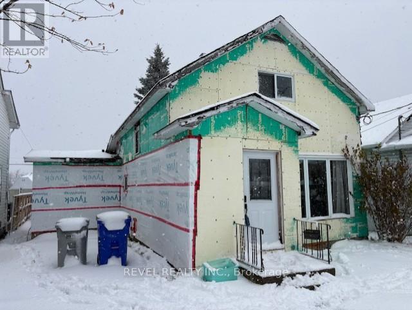251 Toke Street Timmins, Ontario P4N 6V4
$119,900
Great location close to Gillies Lake! This 4-bedroom home is perfect for a contractor or handyman looking for a project. The main floor features 2 bedrooms, including one with a 3-piece ensuite, a formal dining room, a bright living room, and a nice kitchen with built-in microwave and dishwasher. Appliances are included, and the home is heated with gas forced air. The second level offers 2 additional bedrooms, and the bathroom is gutted, ready for your finishing touch. The basement is partially finished with a rec room, laundry, utility area, and storage. This home needs plenty of work-an excellent opportunity to make it your own! (id:50886)
Property Details
| MLS® Number | T12525956 |
| Property Type | Single Family |
| Community Name | TNE - Hill District |
| Amenities Near By | Hospital, Public Transit, Schools, Park |
| Community Features | School Bus |
| Equipment Type | Water Heater |
| Features | Carpet Free |
| Parking Space Total | 1 |
| Rental Equipment Type | Water Heater |
| Structure | Shed |
Building
| Bathroom Total | 2 |
| Bedrooms Above Ground | 2 |
| Bedrooms Below Ground | 2 |
| Bedrooms Total | 4 |
| Appliances | Water Heater, Dryer, Stove, Washer, Refrigerator |
| Basement Development | Partially Finished |
| Basement Type | Partial (partially Finished) |
| Construction Style Attachment | Detached |
| Cooling Type | None |
| Foundation Type | Block, Poured Concrete |
| Heating Fuel | Natural Gas |
| Heating Type | Forced Air |
| Stories Total | 2 |
| Size Interior | 1,100 - 1,500 Ft2 |
| Type | House |
| Utility Water | Municipal Water |
Parking
| No Garage |
Land
| Acreage | No |
| Fence Type | Partially Fenced |
| Land Amenities | Hospital, Public Transit, Schools, Park |
| Sewer | Sanitary Sewer |
| Size Depth | 100 Ft |
| Size Frontage | 35 Ft |
| Size Irregular | 35 X 100 Ft |
| Size Total Text | 35 X 100 Ft|under 1/2 Acre |
| Surface Water | Lake/pond |
| Zoning Description | Na-r3 |
Rooms
| Level | Type | Length | Width | Dimensions |
|---|---|---|---|---|
| Second Level | Bedroom 3 | 4.2 m | 3 m | 4.2 m x 3 m |
| Second Level | Bedroom 4 | 3.2 m | 3 m | 3.2 m x 3 m |
| Basement | Other | 3.7 m | 2.4 m | 3.7 m x 2.4 m |
| Basement | Recreational, Games Room | 5.6 m | 3.3 m | 5.6 m x 3.3 m |
| Basement | Laundry Room | 3.3 m | 2.4 m | 3.3 m x 2.4 m |
| Basement | Utility Room | 3.3 m | 3.2 m | 3.3 m x 3.2 m |
| Main Level | Living Room | 4.8 m | 3.4 m | 4.8 m x 3.4 m |
| Main Level | Dining Room | 3.4 m | 2.8 m | 3.4 m x 2.8 m |
| Main Level | Kitchen | 4.3 m | 2.8 m | 4.3 m x 2.8 m |
| Main Level | Primary Bedroom | 3.8 m | 3.3 m | 3.8 m x 3.3 m |
| Main Level | Bedroom 2 | 4.2 m | 3.9 m | 4.2 m x 3.9 m |
Utilities
| Cable | Available |
| Electricity | Installed |
| Sewer | Installed |
Contact Us
Contact us for more information
Cedric Bradette
Salesperson
255 Algonquin Blvd. W.
Timmins, Ontario P4N 2R8
(705) 288-3834

