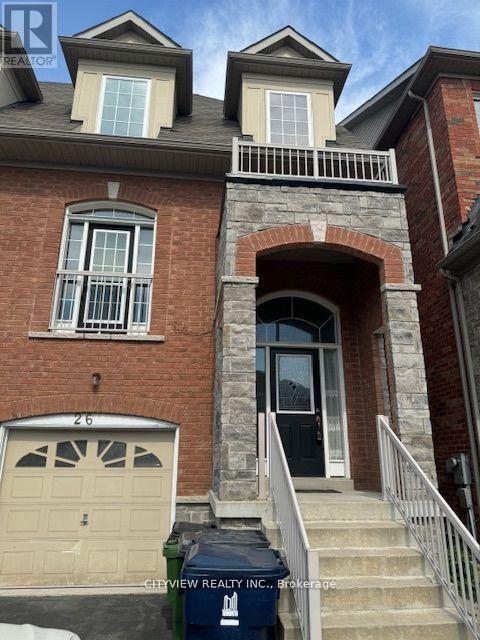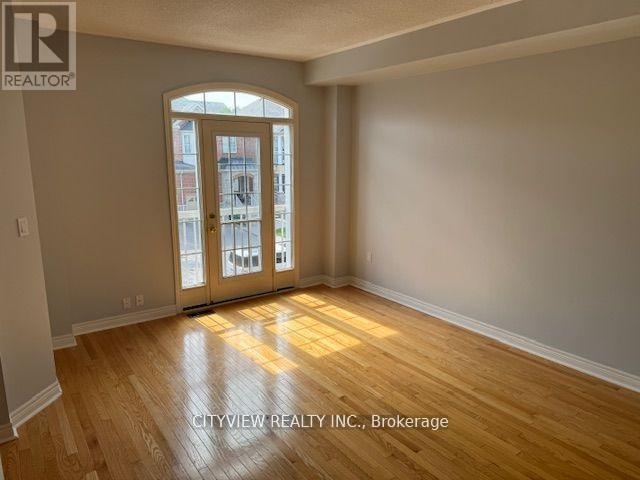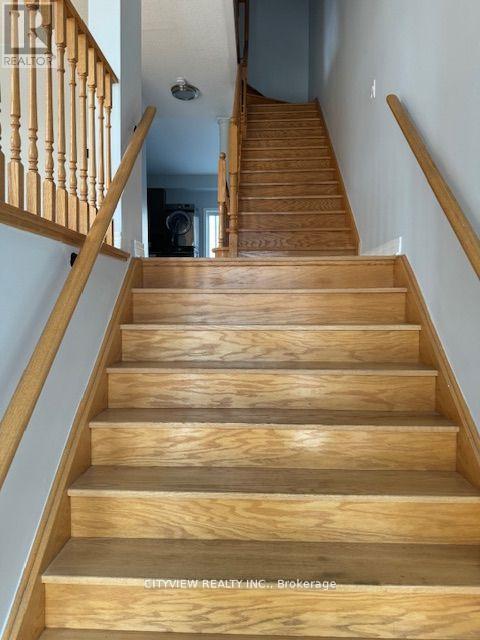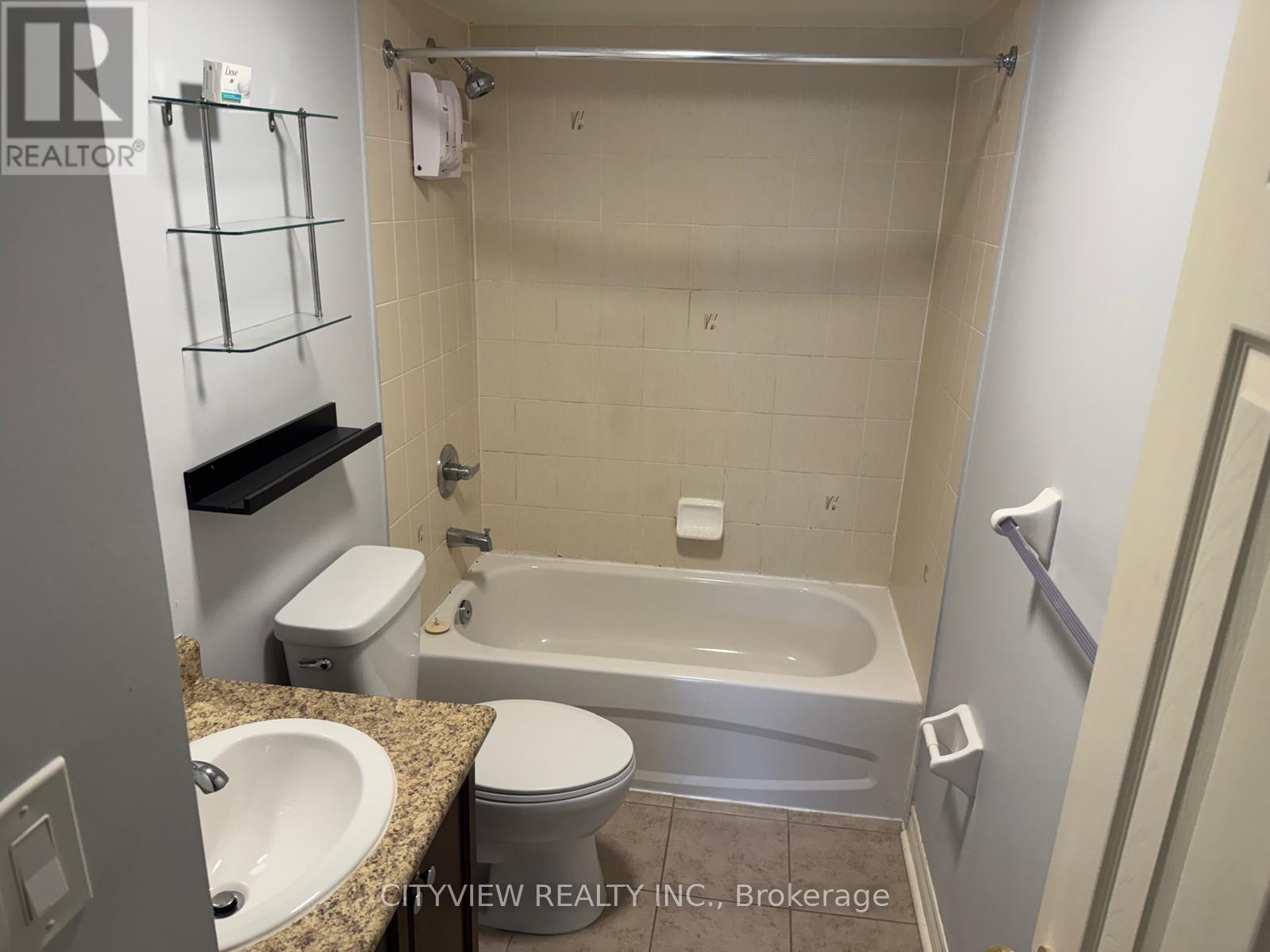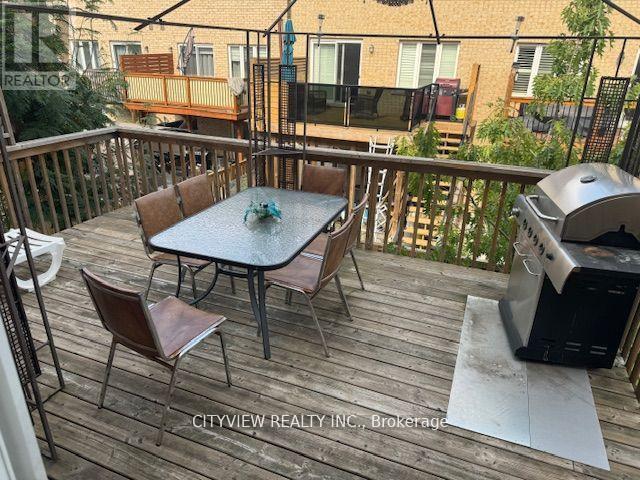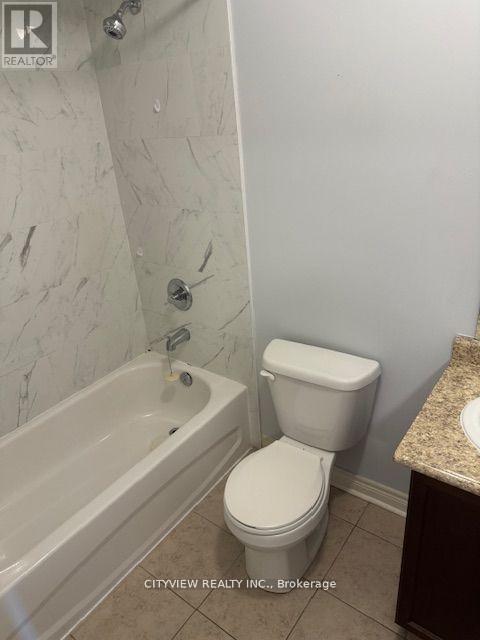26 Betty Nagle Street Toronto, Ontario M9M 0C3
$959,990
Beautiful semi-detached home nestled in a family friendly neighborhood. Boasting over 2,200 sq. ft of living space, The open concept layout on the 2nd level features a spacious living room with juliette balcony, 2pc. washroom and kitchen with stainless steel appliances and granite counters. On the upper level, you'll find 3 good-sized bedrooms and 2 full washrooms.Has a huge deck from the kitchen The spacious primary bedroom comes complete with W/I closet & ensuite bath. The basement is fully finished and includes a 4pc. washroom, and a rec that is currently rented as a separate suit. The rent is 1900 per month. The seller or the sellers agent does not warrant the legality of the basement apartment . This home is conveniently located minutes to HWY 401, public transit, schools, parks, and amenities. (id:50886)
Property Details
| MLS® Number | W12111656 |
| Property Type | Single Family |
| Community Name | Humberlea-Pelmo Park W5 |
| Features | Sump Pump |
| Parking Space Total | 3 |
Building
| Bathroom Total | 4 |
| Bedrooms Above Ground | 3 |
| Bedrooms Below Ground | 1 |
| Bedrooms Total | 4 |
| Age | 6 To 15 Years |
| Appliances | Water Heater, Dishwasher, Dryer, Stove, Window Coverings, Refrigerator |
| Basement Features | Apartment In Basement, Separate Entrance |
| Basement Type | N/a |
| Construction Style Attachment | Semi-detached |
| Cooling Type | Central Air Conditioning |
| Exterior Finish | Brick Facing, Concrete |
| Foundation Type | Brick |
| Half Bath Total | 1 |
| Heating Fuel | Natural Gas |
| Heating Type | Forced Air |
| Stories Total | 3 |
| Size Interior | 2,000 - 2,500 Ft2 |
| Type | House |
| Utility Water | Municipal Water |
Parking
| Attached Garage | |
| Garage |
Land
| Acreage | No |
| Sewer | Sanitary Sewer |
| Size Depth | 83 Ft ,4 In |
| Size Frontage | 21 Ft ,6 In |
| Size Irregular | 21.5 X 83.4 Ft |
| Size Total Text | 21.5 X 83.4 Ft |
Rooms
| Level | Type | Length | Width | Dimensions |
|---|---|---|---|---|
| Second Level | Living Room | 7.3 m | 3.6 m | 7.3 m x 3.6 m |
| Second Level | Kitchen | 5.4 m | 3.6 m | 5.4 m x 3.6 m |
| Second Level | Dining Room | 5.4 m | 3.6 m | 5.4 m x 3.6 m |
| Second Level | Bathroom | 1.5 m | 1.5 m | 1.5 m x 1.5 m |
| Third Level | Primary Bedroom | 4.26 m | 3 m | 4.26 m x 3 m |
| Third Level | Bedroom 2 | 3 m | 3 m | 3 m x 3 m |
| Third Level | Bedroom 3 | 3 m | 3 m | 3 m x 3 m |
| Third Level | Bathroom | 1.5 m | 3 m | 1.5 m x 3 m |
| Third Level | Bathroom | 2.4 m | 2.4 m | 2.4 m x 2.4 m |
| Basement | Bedroom 4 | 5.4 m | 3.6 m | 5.4 m x 3.6 m |
| Flat | Family Room | 5.4 m | 3.6 m | 5.4 m x 3.6 m |
Contact Us
Contact us for more information
Eugene Kotorobai
Salesperson
525 Curran Place
Mississauga, Ontario L5B 0H4
(905) 363-1943
(905) 752-9909
www.cityviewrealty.ca

