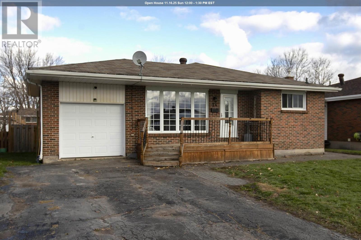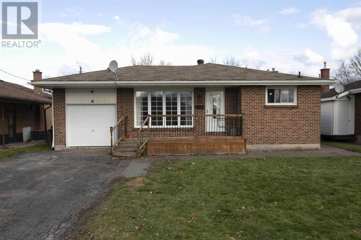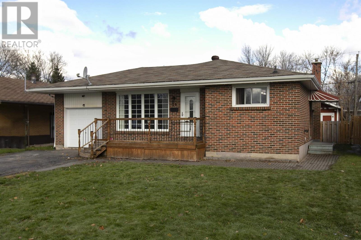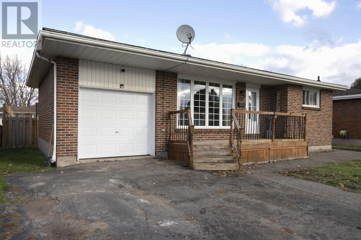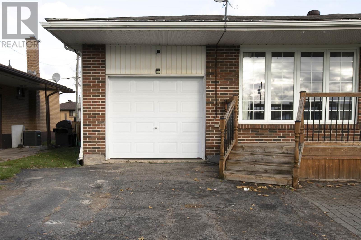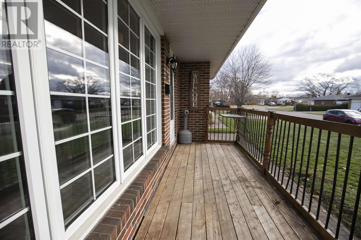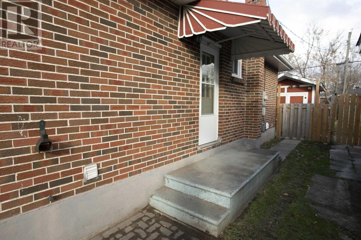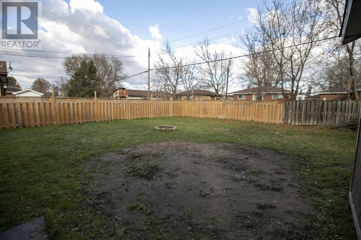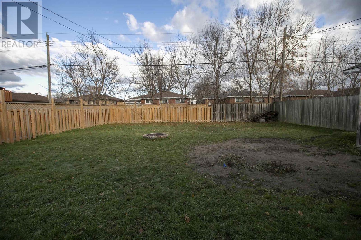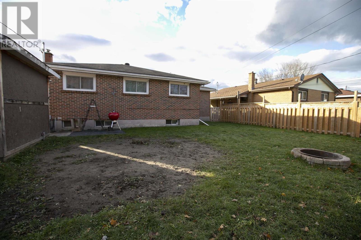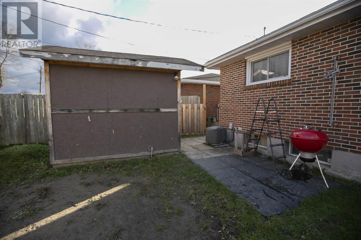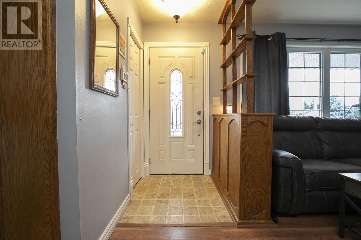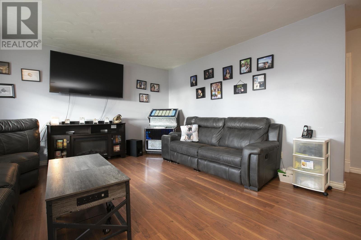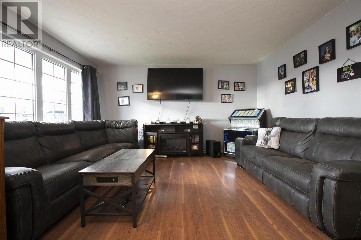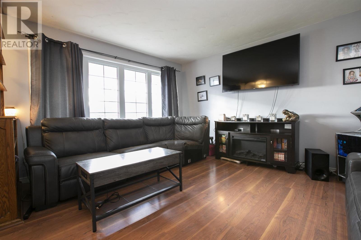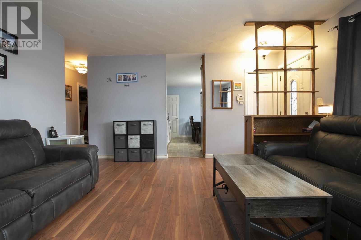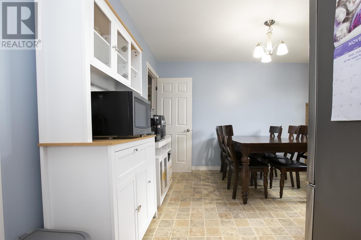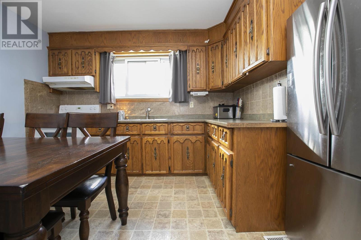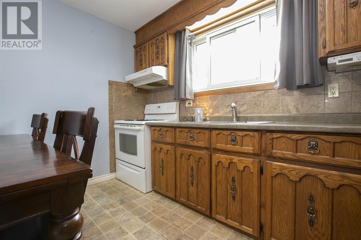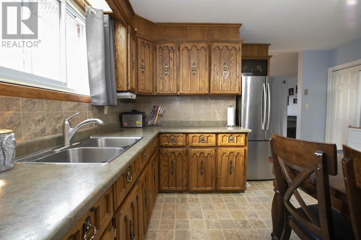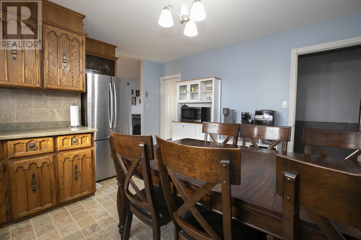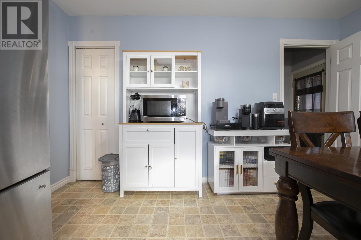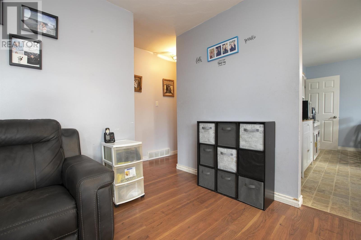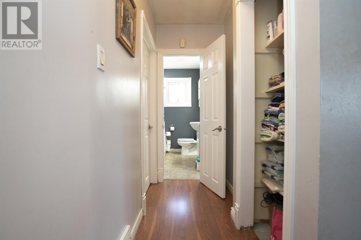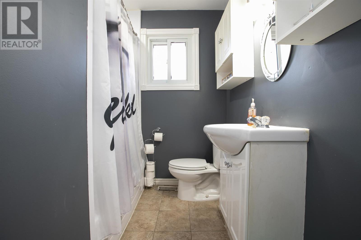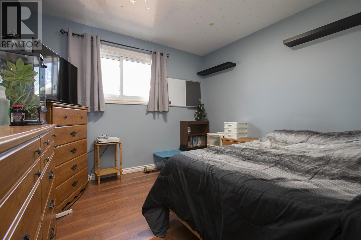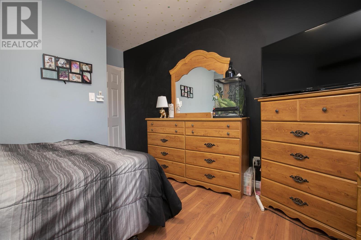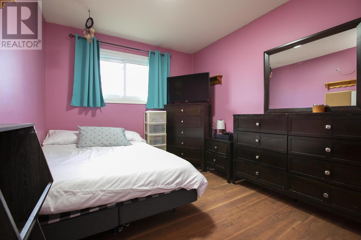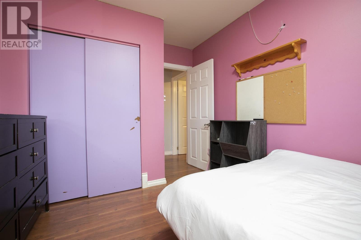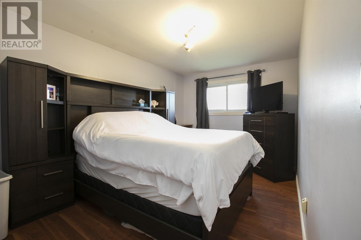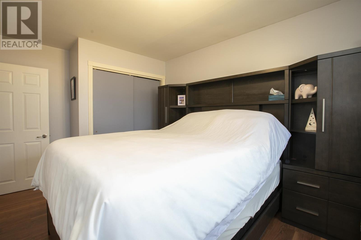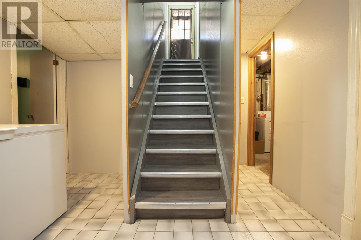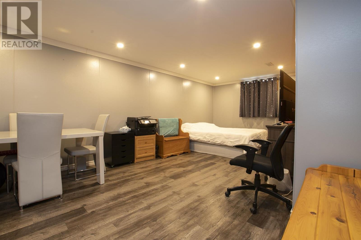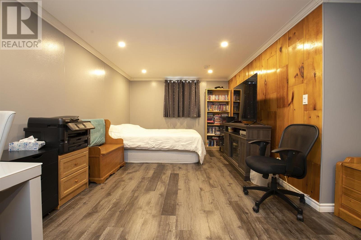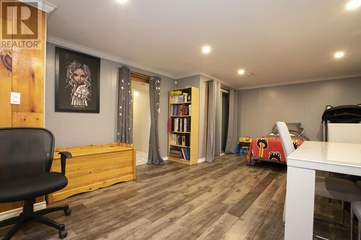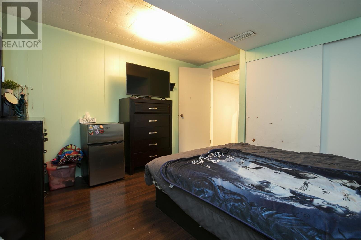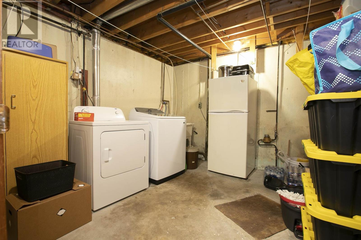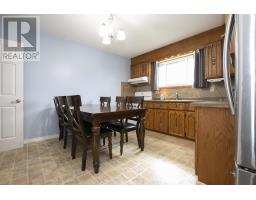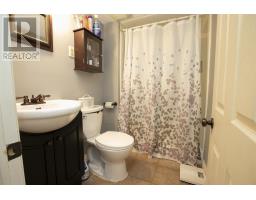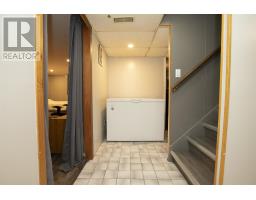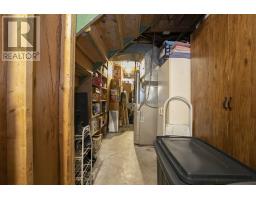26 Digby Cres Sault Ste. Marie, Ontario P6C 2R7
$369,900
Welcome to 26 Digby Crescent. Nestled in a quiet family friendly West End neighbourhood close to Holy Family elementary school. This 3 bedroom and 2 bathroom bungalow is perfect for a growing family or anyone looking to downsize. The main level offers a spacious eat in kitchen and living room, 3 bedrooms and a updated 4 -piece bathroom. Downstairs is fully finished offering a huge rec room, bonus room currently used as a fourth bedroom, 3- piece bathroom and laundry room with loads of storage. This home also offers gas forced air heating, central air, double driveway with single attached garage, deck in the front as well as a fenced in backyard. Don’t wait book your viewing today!! (id:50886)
Open House
This property has open houses!
12:00 pm
Ends at:1:30 pm
Property Details
| MLS® Number | SM253264 |
| Property Type | Single Family |
| Community Name | Sault Ste. Marie |
| Communication Type | High Speed Internet |
| Community Features | Bus Route |
| Features | Paved Driveway |
| Structure | Deck |
Building
| Bathroom Total | 2 |
| Bedrooms Above Ground | 3 |
| Bedrooms Total | 3 |
| Age | Over 26 Years |
| Appliances | Stove, Window Coverings, Refrigerator |
| Architectural Style | Bungalow |
| Basement Development | Finished |
| Basement Type | Full (finished) |
| Construction Style Attachment | Detached |
| Cooling Type | Central Air Conditioning |
| Exterior Finish | Brick, Siding |
| Foundation Type | Poured Concrete |
| Heating Fuel | Natural Gas |
| Heating Type | Forced Air |
| Stories Total | 1 |
| Size Interior | 1,050 Ft2 |
| Utility Water | Municipal Water |
Parking
| Garage |
Land
| Access Type | Road Access |
| Acreage | No |
| Fence Type | Fenced Yard |
| Sewer | Sanitary Sewer |
| Size Depth | 114 Ft |
| Size Frontage | 53.0000 |
| Size Total Text | Under 1/2 Acre |
Rooms
| Level | Type | Length | Width | Dimensions |
|---|---|---|---|---|
| Basement | Recreation Room | 11 x 33 | ||
| Basement | Bathroom | 3-piece | ||
| Basement | Bonus Room | 9.6 x 11 | ||
| Basement | Laundry Room | . | ||
| Main Level | Kitchen | 13.6 x 12 | ||
| Main Level | Living Room | 14 x 15 | ||
| Main Level | Bathroom | 4-piece | ||
| Main Level | Primary Bedroom | 9.10 x 16 | ||
| Main Level | Bedroom | 10 x 9 | ||
| Main Level | Bedroom | 9.10 x 10.6 |
Utilities
| Cable | Available |
| Electricity | Available |
| Natural Gas | Available |
| Telephone | Available |
https://www.realtor.ca/real-estate/29102928/26-digby-cres-sault-ste-marie-sault-ste-marie
Contact Us
Contact us for more information
Carlo Gervasi
Salesperson
carlo-gervasi.c21.ca/
121 Brock St.
Sault Ste. Marie, Ontario P6A 3B6
(705) 942-2100
(705) 942-9892
choicerealty.c21.ca/

