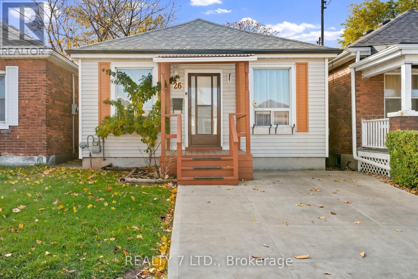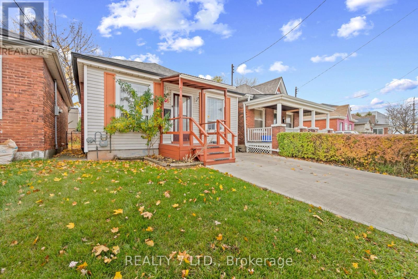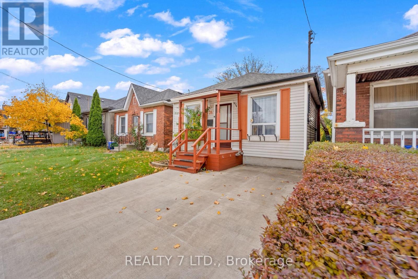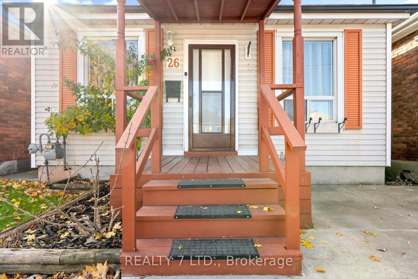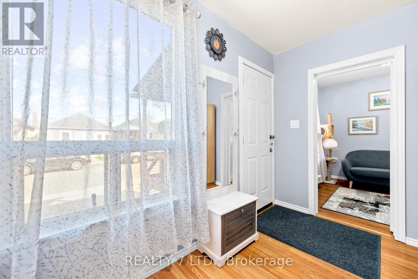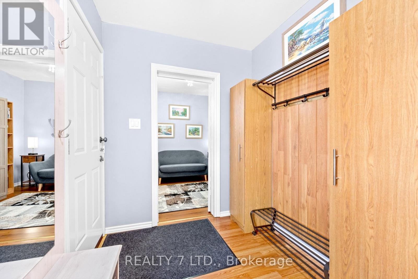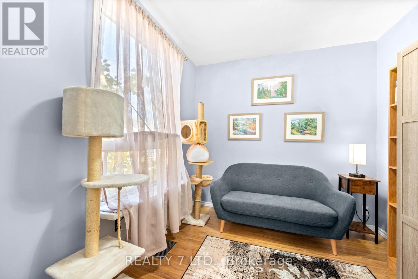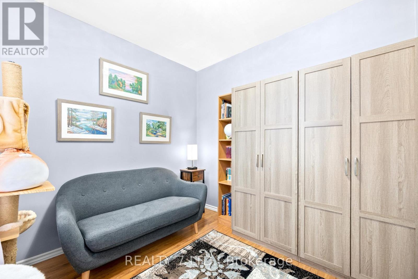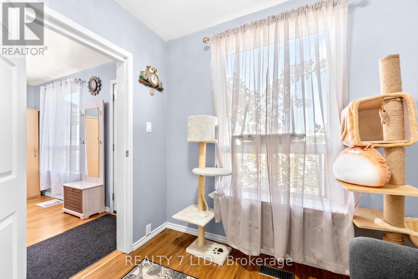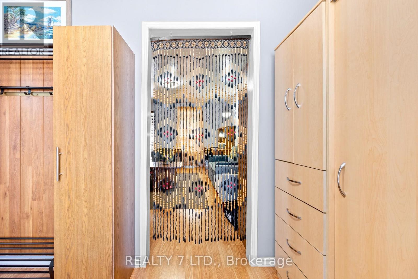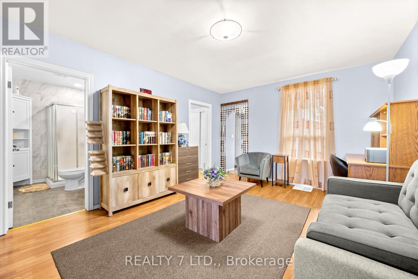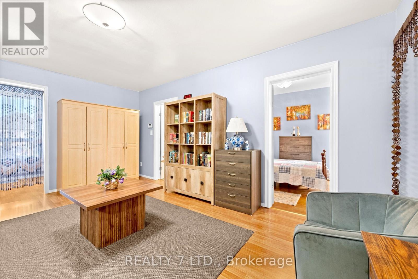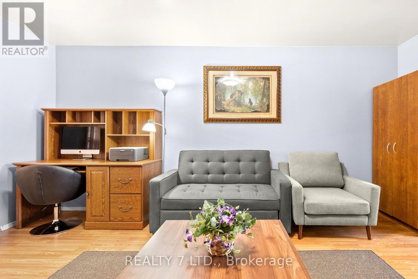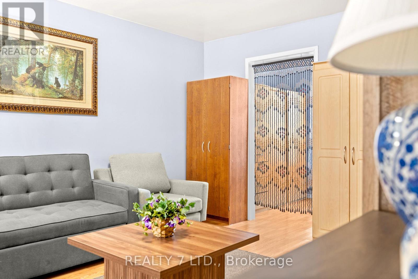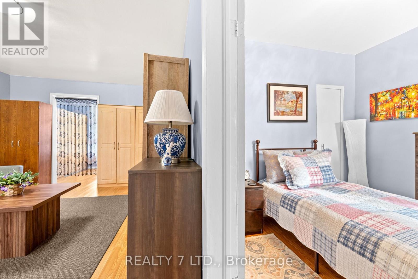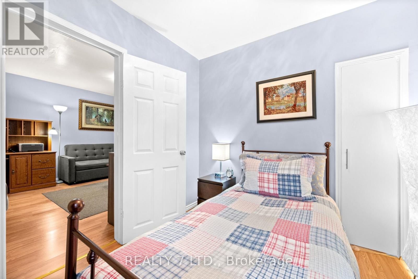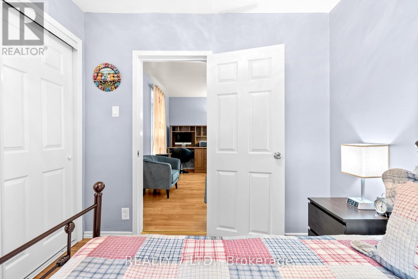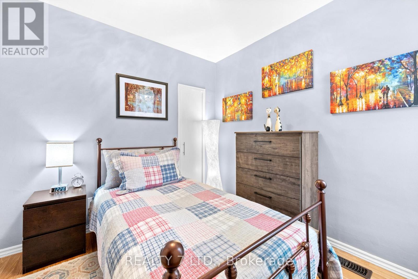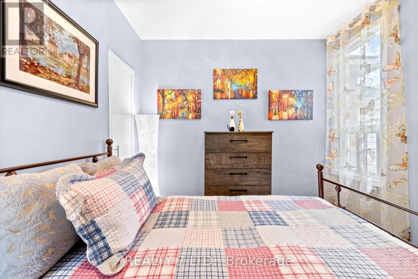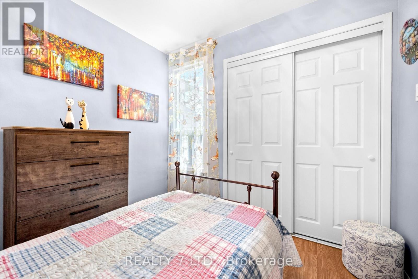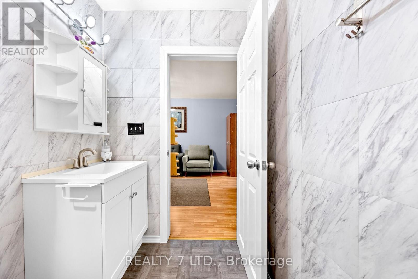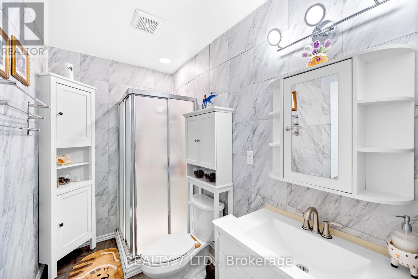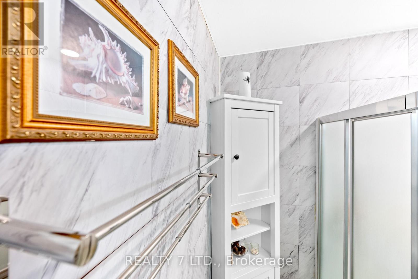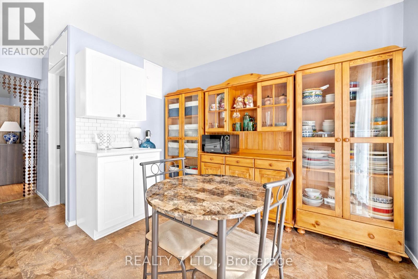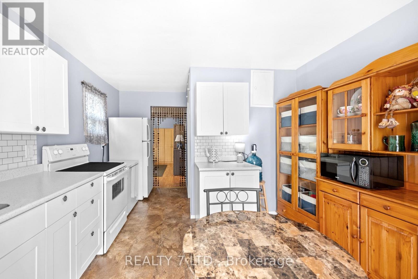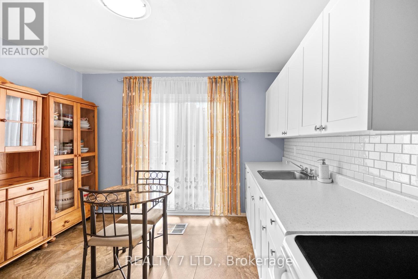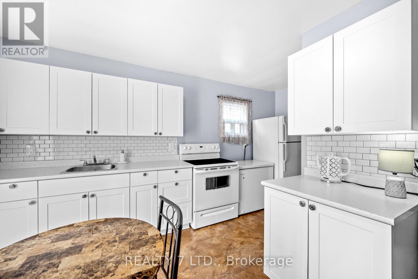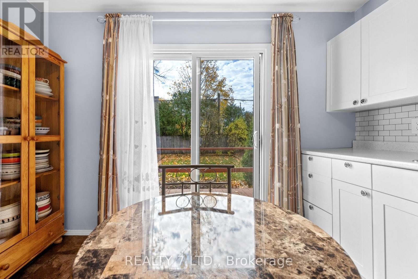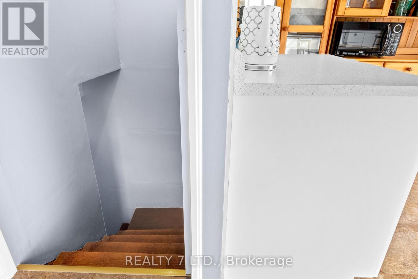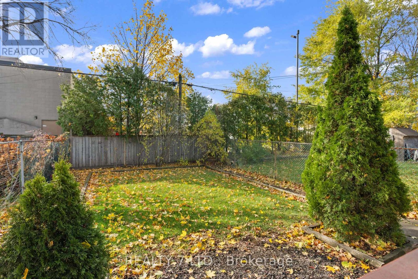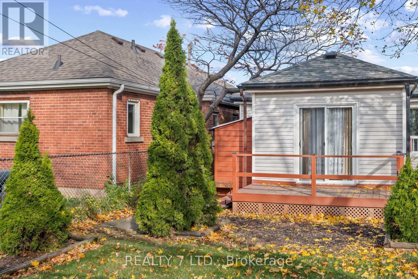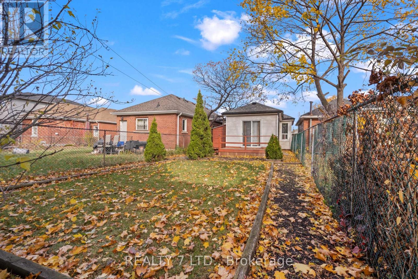26 Harrison Avenue Hamilton, Ontario L8H 2Z7
$419,900
Welcome to this beautifully maintained 2-bedroom bungalow for sale in Hamilton, combining comfort, style, and convenience. This move-in ready home features a bright living room filled with natural light and modern vinyl flooring throughout, offering a clean, low-maintenance, and carpet-free design. The spacious kitchen provides plenty of cabinet space and opens to a private deck-perfect for barbecues, outdoor dining, or relaxing with family and friends. Enjoy the fully landscaped backyard with a shed for additional storage, while the newly paved driveway and cozy front porch enhance the home's charming curb appeal. Recent upgrades include a new roof (2022), furnace (2024), driveway (2023), main bathroom (2023), patio sliding door (2023), entrance door (2021), flooring (2022), and kitchen (2023). Located in a quiet and established neighborhood just minutes from shopping, schools, and the QEW, this property is ideal for families, first-time buyers, or anyone seeking a peaceful lifestyle in Hamilton. Don't miss your chance to own this bright and inviting bungalow - schedule your viewing today! (id:50886)
Property Details
| MLS® Number | X12527868 |
| Property Type | Single Family |
| Community Name | Homeside |
| Amenities Near By | Public Transit, Schools |
| Equipment Type | Water Heater |
| Features | Carpet Free |
| Parking Space Total | 1 |
| Rental Equipment Type | Water Heater |
| Structure | Deck, Porch, Shed |
Building
| Bathroom Total | 2 |
| Bedrooms Above Ground | 2 |
| Bedrooms Total | 2 |
| Age | 100+ Years |
| Appliances | Water Heater, Dryer, Freezer, Stove, Washer, Refrigerator |
| Architectural Style | Bungalow |
| Basement Development | Partially Finished |
| Basement Type | Crawl Space (partially Finished) |
| Construction Style Attachment | Detached |
| Cooling Type | Central Air Conditioning |
| Exterior Finish | Vinyl Siding |
| Foundation Type | Concrete |
| Heating Fuel | Natural Gas |
| Heating Type | Forced Air |
| Stories Total | 1 |
| Size Interior | 700 - 1,100 Ft2 |
| Type | House |
| Utility Water | Municipal Water |
Parking
| No Garage |
Land
| Acreage | No |
| Fence Type | Fenced Yard |
| Land Amenities | Public Transit, Schools |
| Landscape Features | Landscaped |
| Sewer | Sanitary Sewer |
| Size Depth | 100 Ft |
| Size Frontage | 25 Ft |
| Size Irregular | 25 X 100 Ft |
| Size Total Text | 25 X 100 Ft |
Rooms
| Level | Type | Length | Width | Dimensions |
|---|---|---|---|---|
| Main Level | Living Room | 16.5 m | 11.11 m | 16.5 m x 11.11 m |
| Main Level | Bedroom | 8.6 m | 8.4 m | 8.6 m x 8.4 m |
| Main Level | Bedroom 2 | 8.7 m | 8.9 m | 8.7 m x 8.9 m |
| Main Level | Kitchen | 11.2 m | 10.3 m | 11.2 m x 10.3 m |
Utilities
| Electricity | Installed |
| Sewer | Installed |
https://www.realtor.ca/real-estate/29086535/26-harrison-avenue-hamilton-homeside-homeside
Contact Us
Contact us for more information
Victoria Brodsky
Salesperson
(905) 599-4959
www.listingsrealestate.ca/
www.facebook.com/RealtorHalton/
twitter.com/housing_toronto
133 Torresdale Ave #802
Toronto, Ontario M2R 3T2
(416) 854-8327
(647) 436-1927

