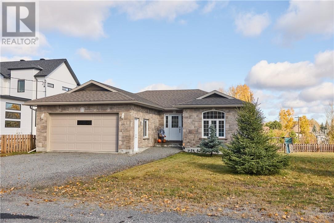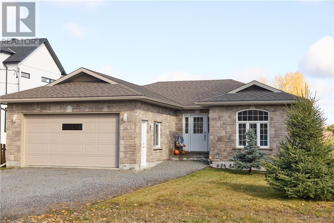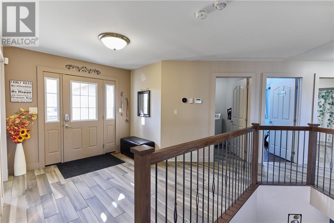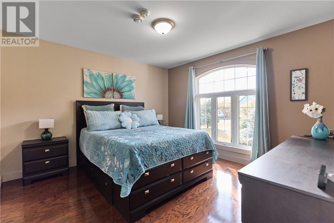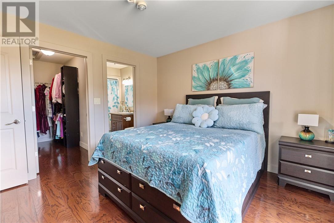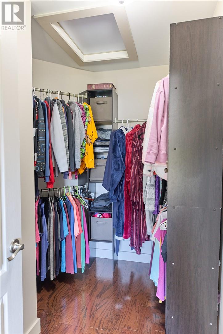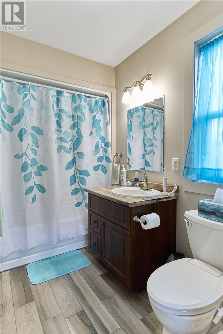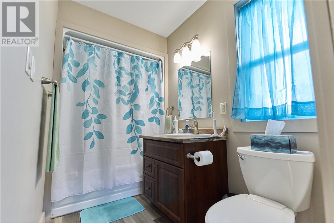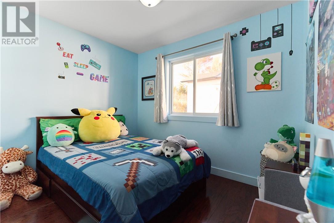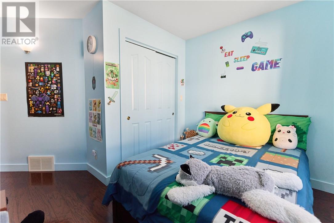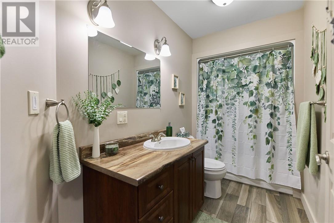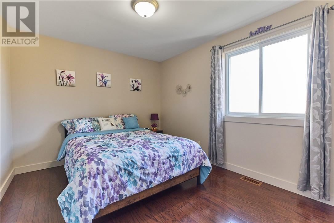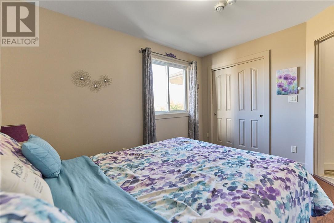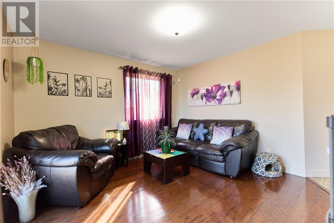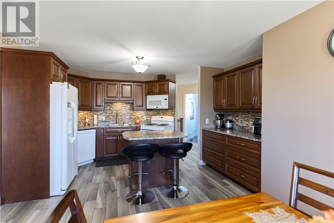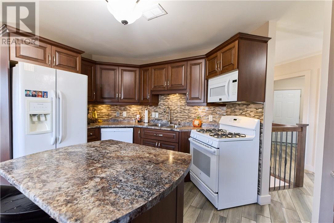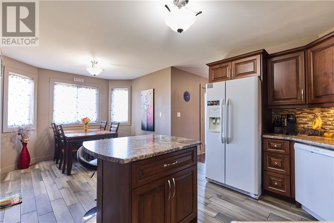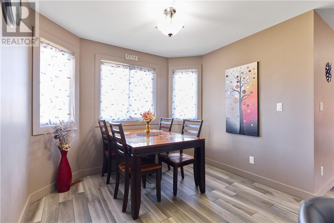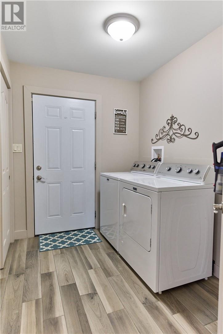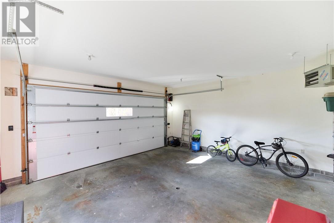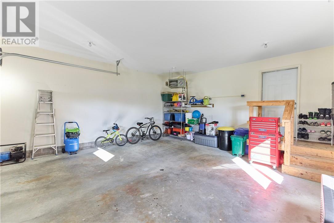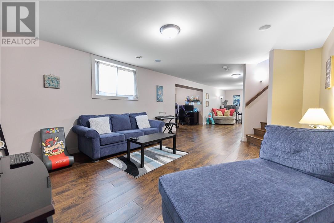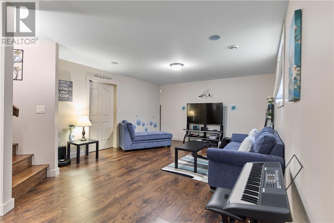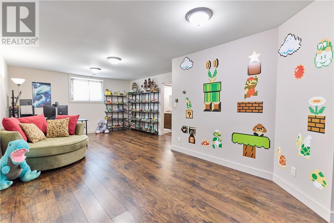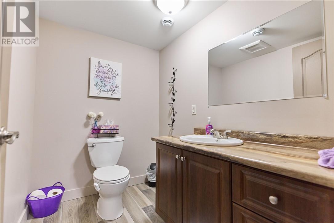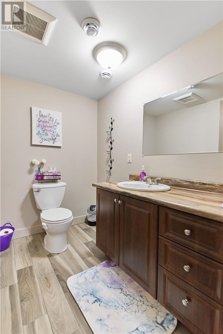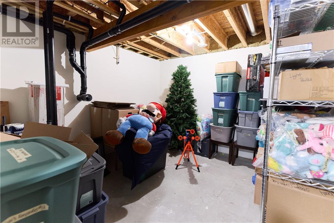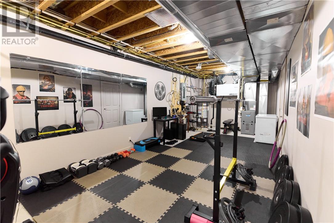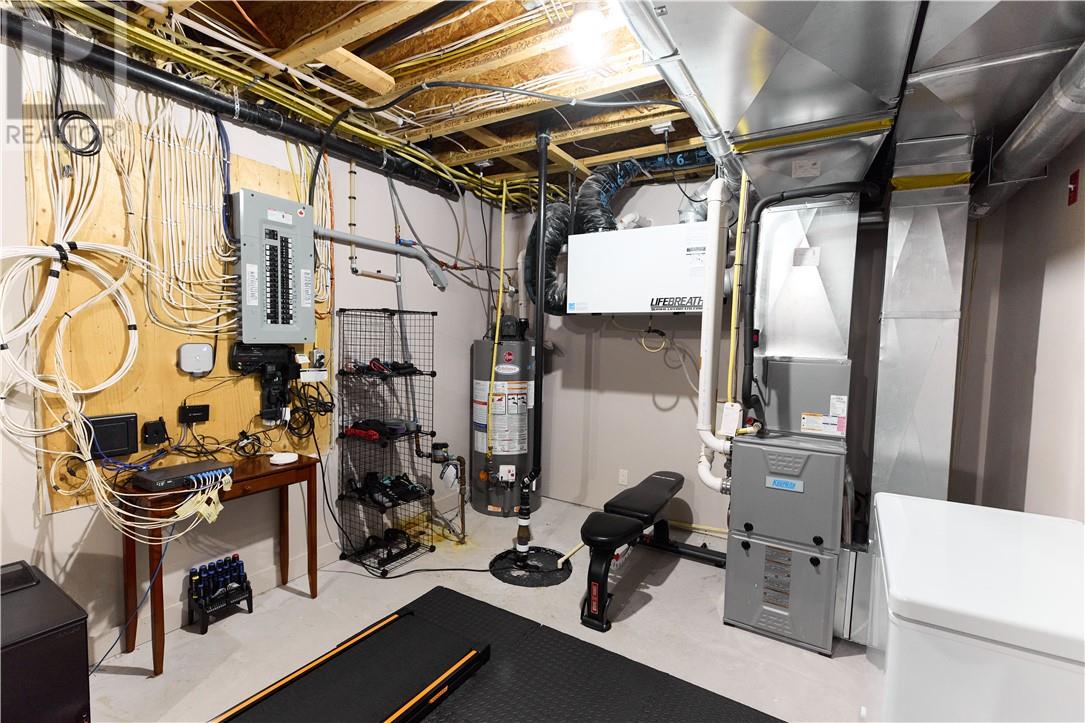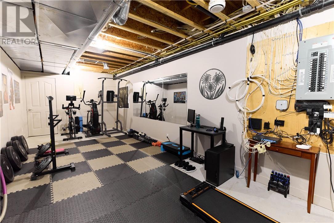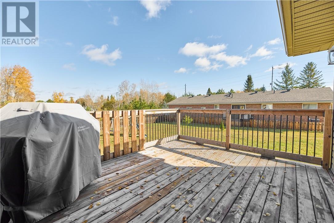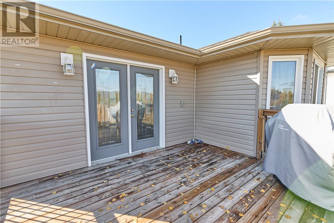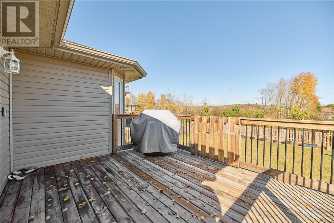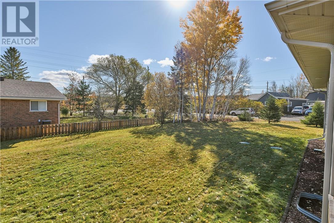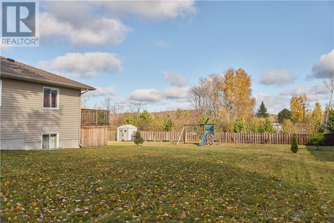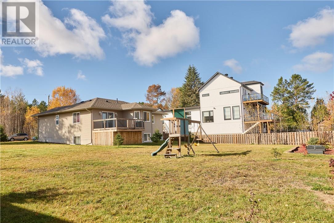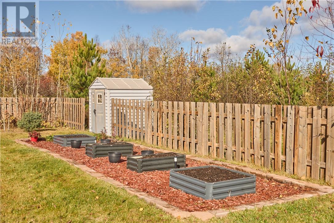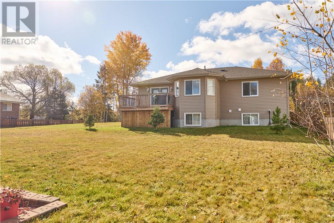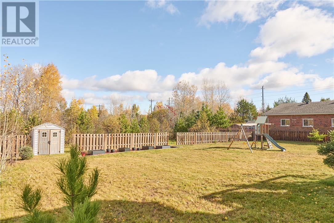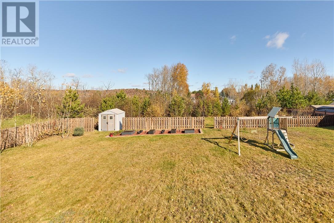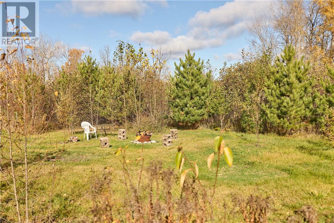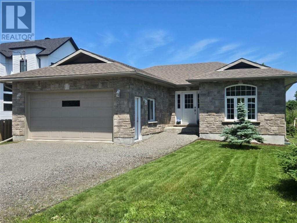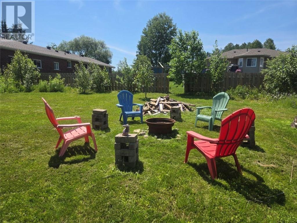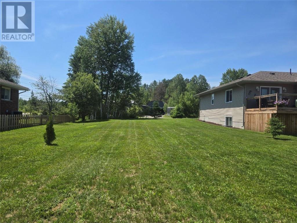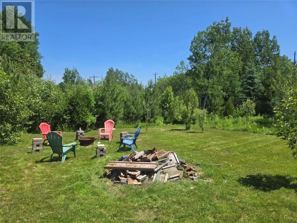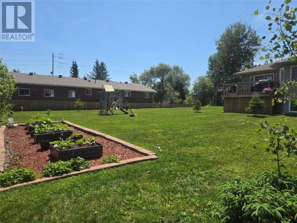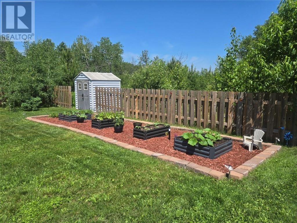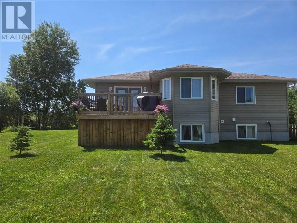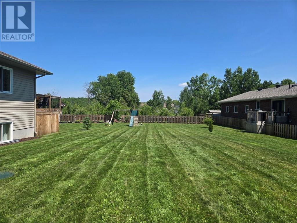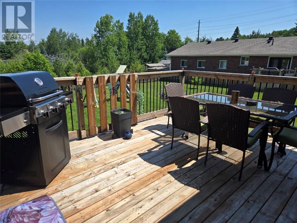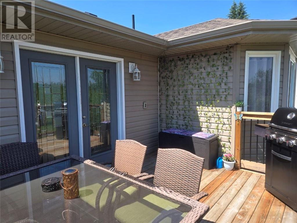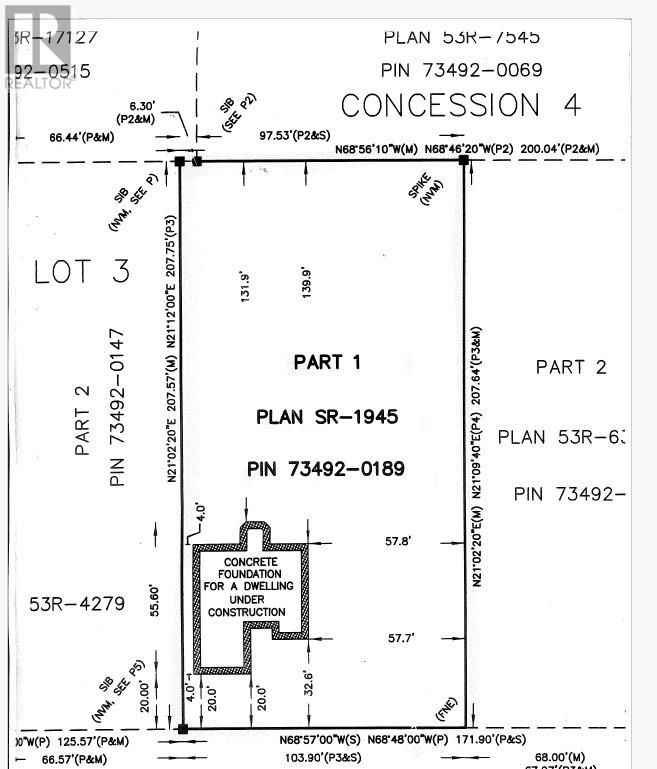26 Sunny Street Garson, Ontario P3L 1N3
$629,900
Nice and clean custom built family home on a large and landscaped country lot just minutes away from Garson & New Sudbury. Great area, drive down the street look at the upscale direction they are developing into, in the last few years. This property and home are not cookie cutters. This home has a great functional lay out, with the focus point being the fully fenced and landscaped rear yard. Above standard construction standards and furnishing, CFI foundation, floor joints are engineered, and the windows are larger. 3 Bedroom and 2 baths on main floor with laundry & walk in closet and 3 pc ensuite in the primary bedroom. The lower level with 1/2 bath, family room, work out room, office space, and mechanical storage area. The garage is fully furnished and heated. A wonderful neighborhood, with good access to the country amenities. Survey and Extras in Documents. (id:50886)
Property Details
| MLS® Number | 2125407 |
| Property Type | Single Family |
| Community Features | Quiet Area |
| Equipment Type | Water Heater - Gas |
| Rental Equipment Type | Water Heater - Gas |
| Road Type | No Thru Road |
| Storage Type | Storage In Basement |
| Structure | Shed |
Building
| Bathroom Total | 3 |
| Bedrooms Total | 3 |
| Appliances | Garage Door Opener, Microwave, Range - Electric, Refrigerator |
| Architectural Style | Bungalow |
| Basement Type | Full |
| Cooling Type | Central Air Conditioning |
| Exterior Finish | Stone, Vinyl |
| Fire Protection | Smoke Detectors |
| Flooring Type | Hardwood, Laminate, Vinyl |
| Foundation Type | Block |
| Half Bath Total | 1 |
| Heating Type | Forced Air |
| Roof Material | Asphalt Shingle |
| Roof Style | Unknown |
| Stories Total | 1 |
| Type | House |
| Utility Water | Municipal Water |
Parking
| Attached Garage | |
| Inside Entry |
Land
| Acreage | No |
| Fence Type | Fenced Yard |
| Sewer | Septic System |
| Size Total Text | 10,890 - 21,799 Sqft (1/4 - 1/2 Ac) |
| Zoning Description | R1-2 |
Rooms
| Level | Type | Length | Width | Dimensions |
|---|---|---|---|---|
| Lower Level | Family Room | 14 x 42 | ||
| Lower Level | Playroom | 10.6 x 28.6 | ||
| Lower Level | Other | 7.6 x 12 | ||
| Main Level | Foyer | 8 x 10 | ||
| Main Level | Bedroom | 10 x 12.2 | ||
| Main Level | Bedroom | 10 x 8.2 | ||
| Main Level | Primary Bedroom | 12 x 12 | ||
| Main Level | Living Room | 12 x 12.3 | ||
| Main Level | Kitchen | 12 x 11.6 |
https://www.realtor.ca/real-estate/29039607/26-sunny-street-garson
Contact Us
Contact us for more information
Doug Marsh
Broker of Record
(705) 566-9438
(800) 341-7473
douglasmarsh.ca/
1090 Lasalle Blvd.
Sudbury, Ontario P3A 1X9
(705) 566-6111
(800) 341-7473
(705) 566-9438
www.coldwellbankersudbury.com/

