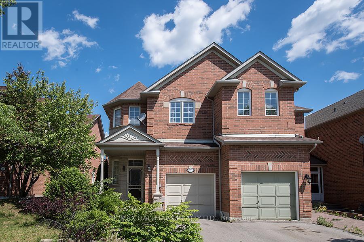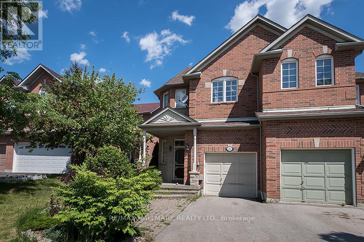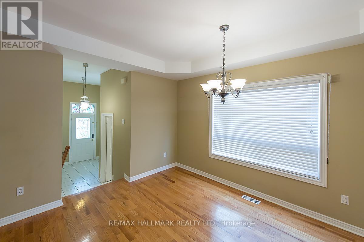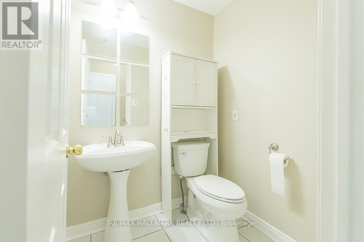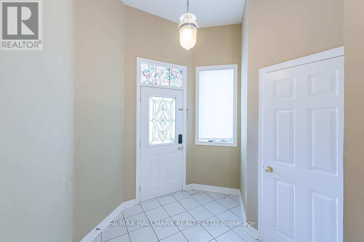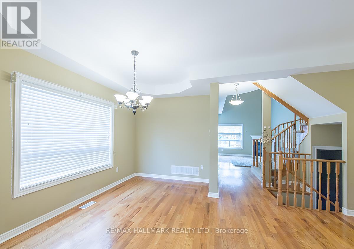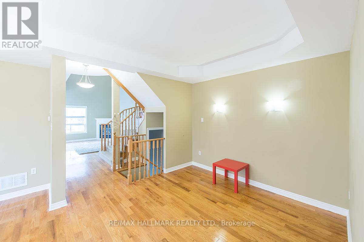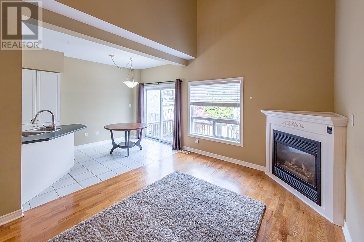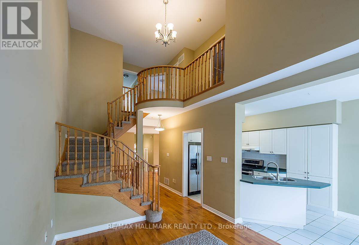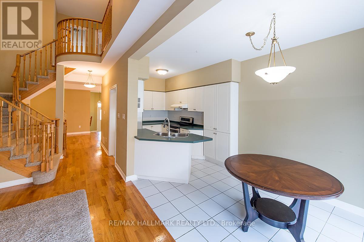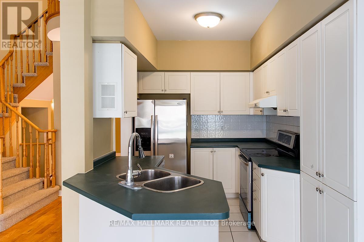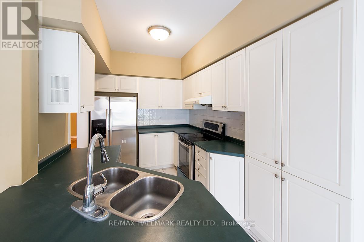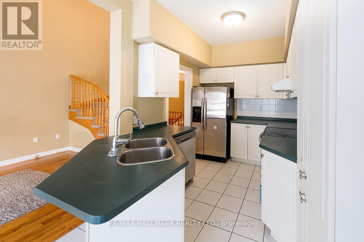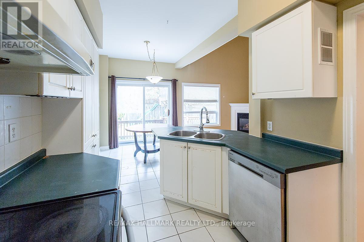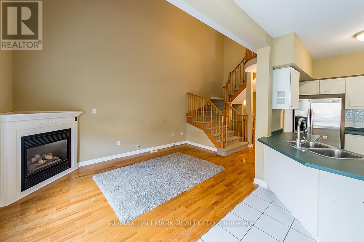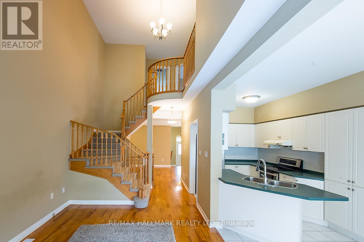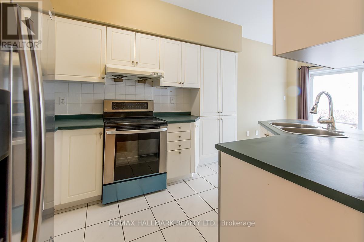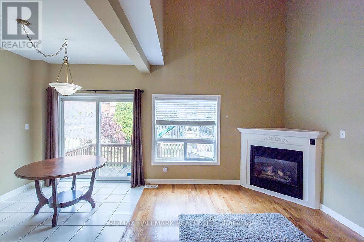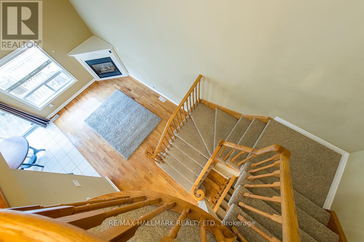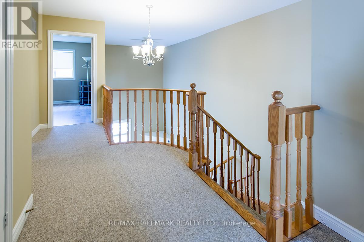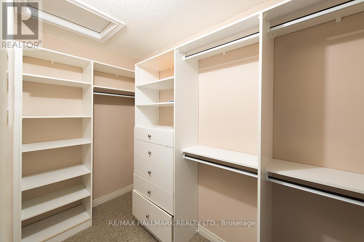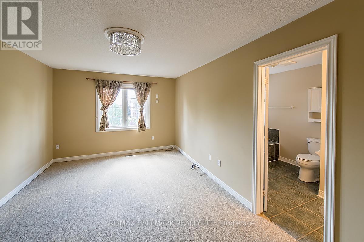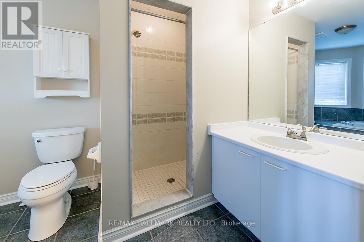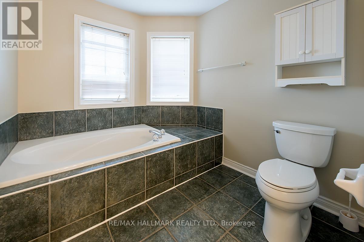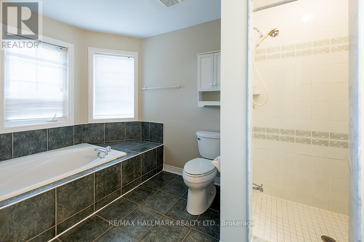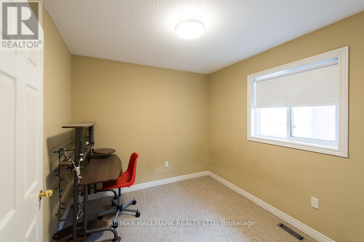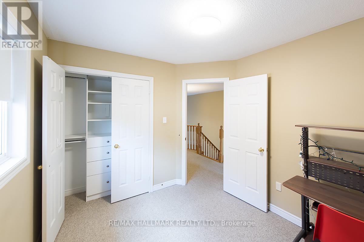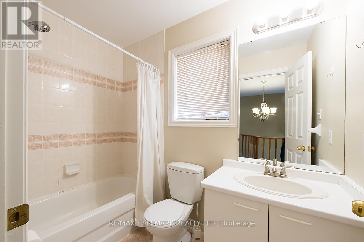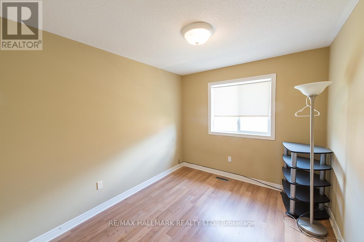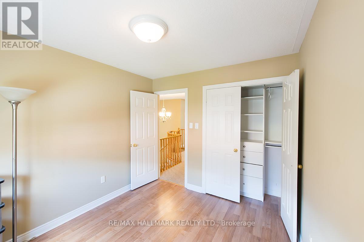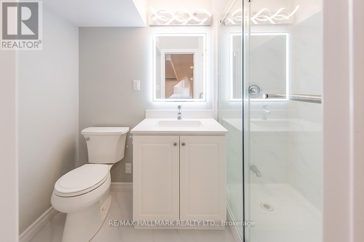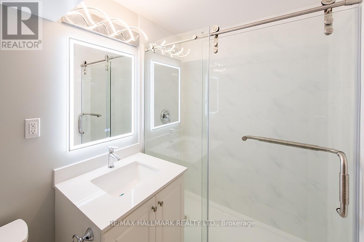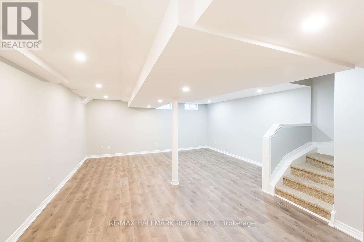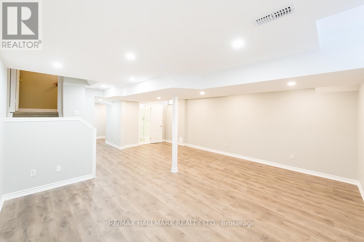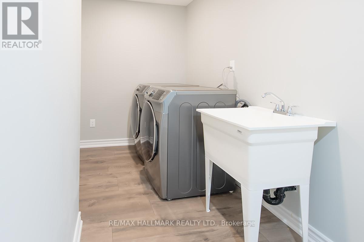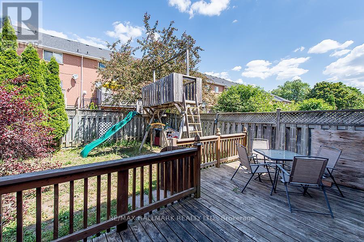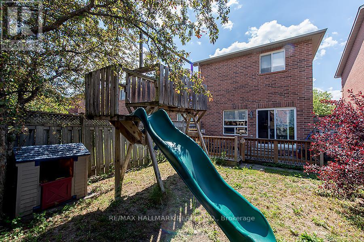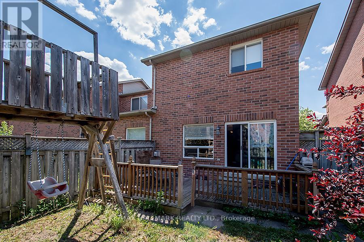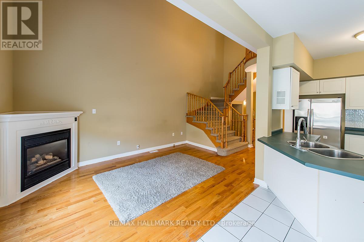26 Thornbush Court Richmond Hill, Ontario L4S 1Z7
3 Bedroom
4 Bathroom
1,500 - 2,000 ft2
Fireplace
Central Air Conditioning
Forced Air
$3,600 Monthly
Live in sought-after Westbrook, Richmond Hill! Bright end-unit townhome on a quiet cul-de-sac featuring 3 bedrooms & 3 washrooms. Family-sized kitchen with breakfast area open to the family room with fireplace; separate living room; hardwood on main; finished basement for rec/home office/storage. Walk to Yonge/Viva transit, parks, trails, shops, restaurants & banks. In the area of top-ranking schools (Trillium Woods PS & Richmond Hill HS ). Move-in ready! (id:50886)
Property Details
| MLS® Number | N12490906 |
| Property Type | Single Family |
| Community Name | Westbrook |
| Amenities Near By | Park, Public Transit, Schools |
| Community Features | Community Centre |
| Equipment Type | Water Heater |
| Parking Space Total | 3 |
| Rental Equipment Type | Water Heater |
Building
| Bathroom Total | 4 |
| Bedrooms Above Ground | 3 |
| Bedrooms Total | 3 |
| Age | 16 To 30 Years |
| Appliances | Central Vacuum, Dishwasher, Dryer, Stove, Washer, Window Coverings, Refrigerator |
| Basement Development | Finished |
| Basement Type | N/a (finished) |
| Construction Style Attachment | Attached |
| Cooling Type | Central Air Conditioning |
| Exterior Finish | Brick |
| Fireplace Present | Yes |
| Flooring Type | Hardwood, Ceramic, Carpeted, Laminate |
| Foundation Type | Concrete |
| Half Bath Total | 1 |
| Heating Fuel | Natural Gas |
| Heating Type | Forced Air |
| Stories Total | 2 |
| Size Interior | 1,500 - 2,000 Ft2 |
| Type | Row / Townhouse |
| Utility Water | Municipal Water |
Parking
| Garage |
Land
| Acreage | No |
| Fence Type | Fenced Yard |
| Land Amenities | Park, Public Transit, Schools |
| Sewer | Sanitary Sewer |
| Size Depth | 111 Ft |
| Size Frontage | 25 Ft |
| Size Irregular | 25 X 111 Ft |
| Size Total Text | 25 X 111 Ft|under 1/2 Acre |
Rooms
| Level | Type | Length | Width | Dimensions |
|---|---|---|---|---|
| Second Level | Primary Bedroom | 7.27 m | 3.35 m | 7.27 m x 3.35 m |
| Second Level | Bedroom 2 | 3.03 m | 2.73 m | 3.03 m x 2.73 m |
| Second Level | Bedroom 3 | 3.33 m | 2.74 m | 3.33 m x 2.74 m |
| Basement | Recreational, Games Room | 5.81 m | 5.45 m | 5.81 m x 5.45 m |
| Main Level | Living Room | 5.64 m | 4.12 m | 5.64 m x 4.12 m |
| Main Level | Dining Room | 5.64 m | 4.12 m | 5.64 m x 4.12 m |
| Main Level | Family Room | 4.51 m | 3.02 m | 4.51 m x 3.02 m |
| Main Level | Kitchen | 3.71 m | 2.38 m | 3.71 m x 2.38 m |
| Main Level | Eating Area | 2.72 m | 2.34 m | 2.72 m x 2.34 m |
https://www.realtor.ca/real-estate/29048253/26-thornbush-court-richmond-hill-westbrook-westbrook
Contact Us
Contact us for more information
Ryan Chen
Broker
(416) 300-5500
www.ryanchenhomes.com/
www.facebook.com/ahouse4u/
ca.linkedin.com/in/ryan-chen-527782100
RE/MAX Hallmark Realty Ltd.
9555 Yonge Street #201
Richmond Hill, Ontario L4C 9M5
9555 Yonge Street #201
Richmond Hill, Ontario L4C 9M5
(905) 883-4922
(905) 883-1521

