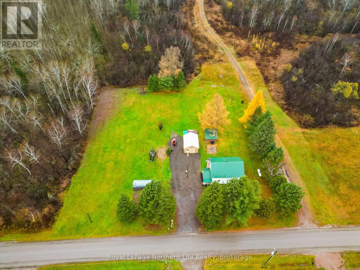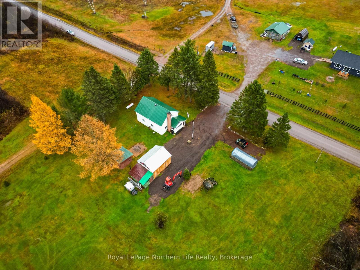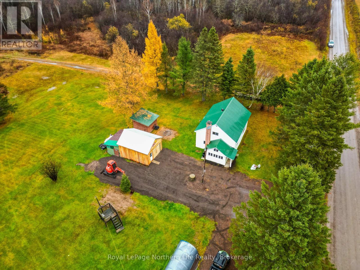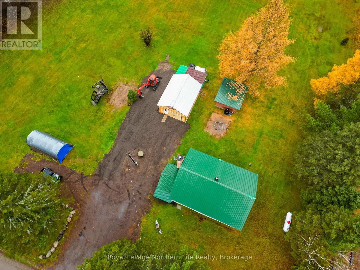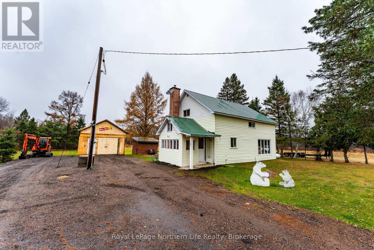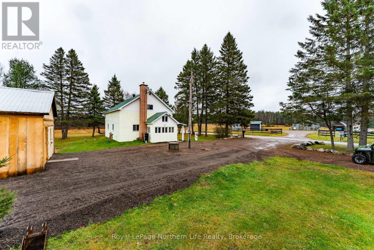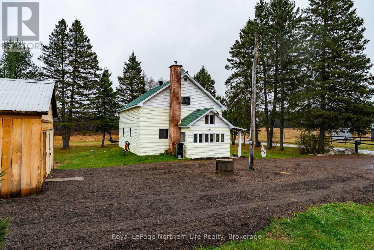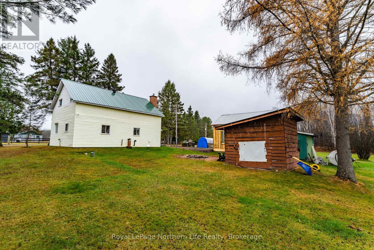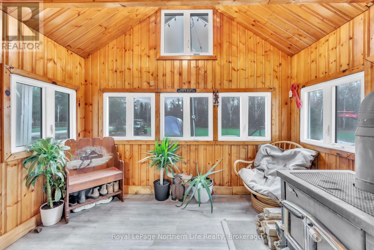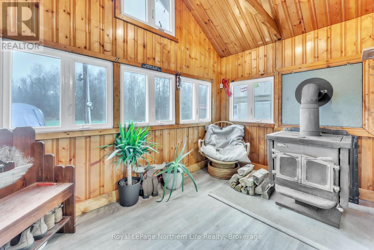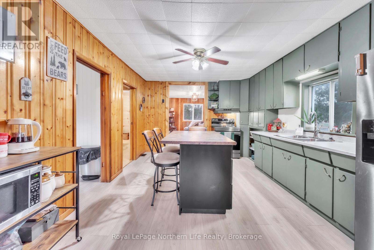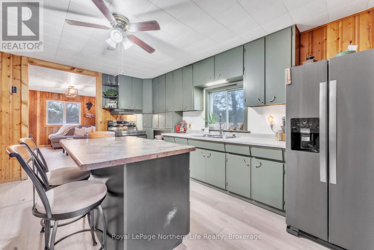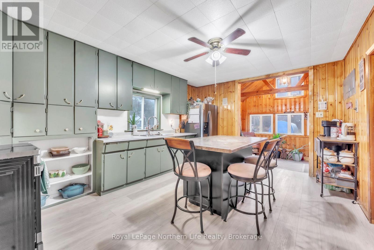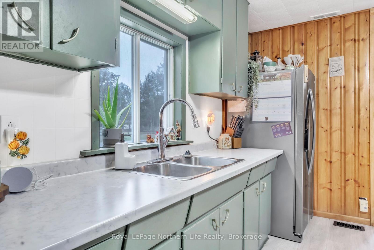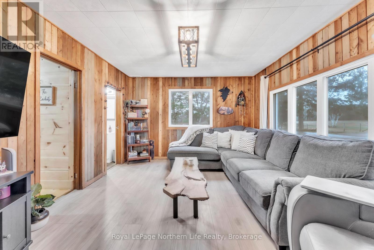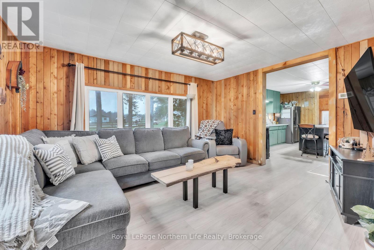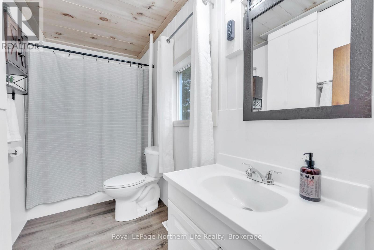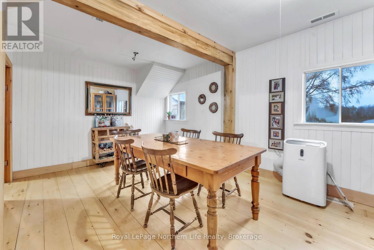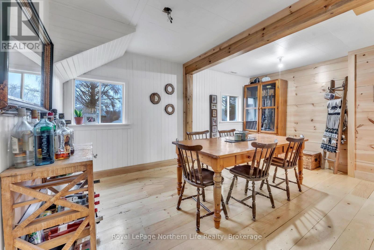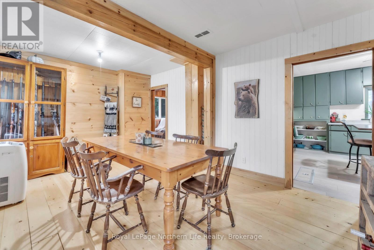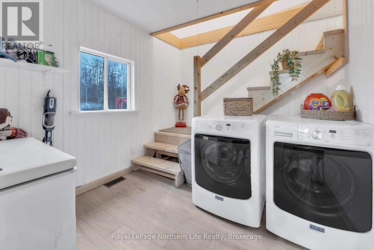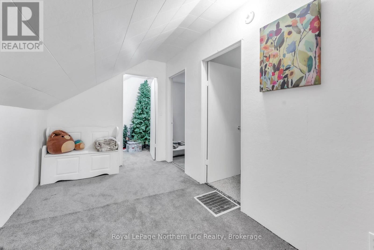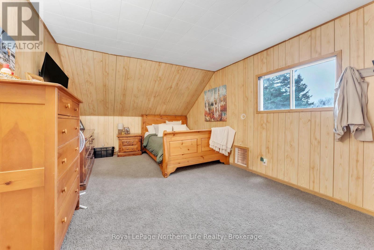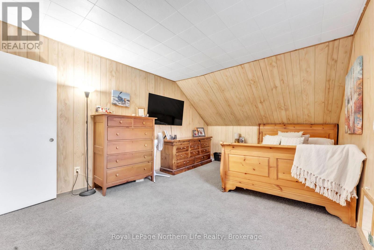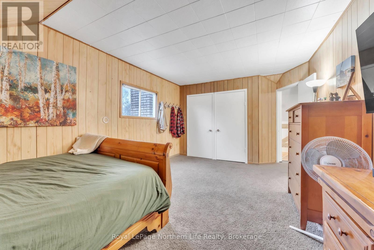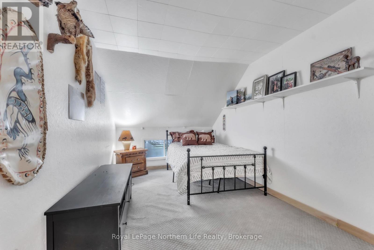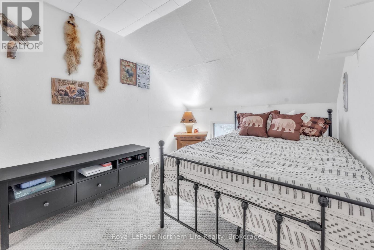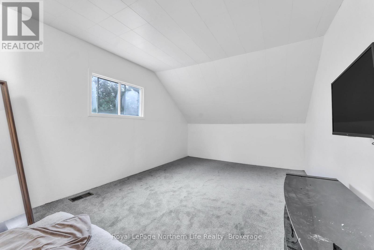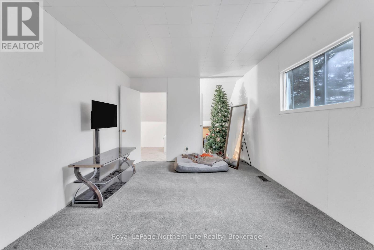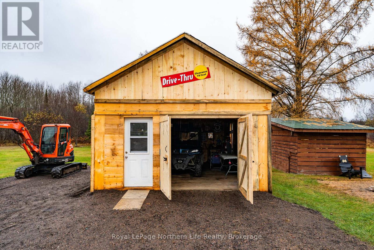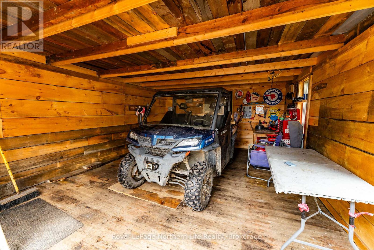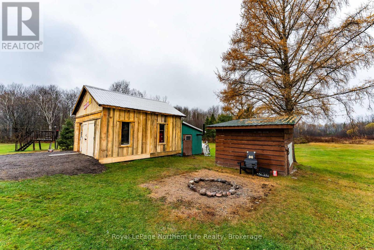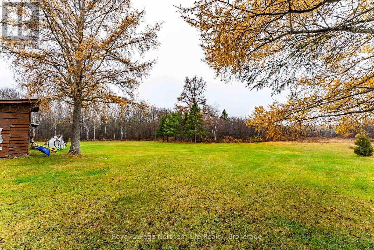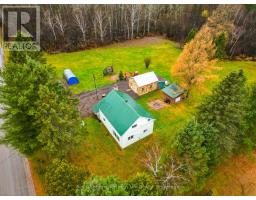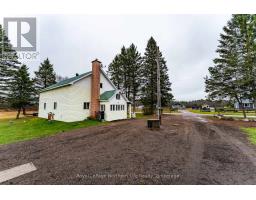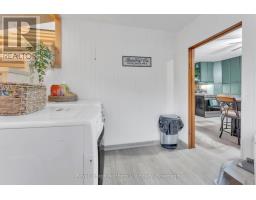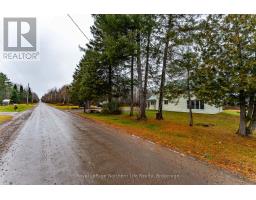264 Moreau Road Calvin, Ontario P0H 2E0
$319,000
Charming Country Farmhouse on an Acre Lot. Welcome to this cozy 3-bedroom, 1-bath farmhouse-style home, nestled on a peaceful one-acre country property. Conveniently located just 25 minutes from North Bay and 20 minutes from Mattawa, this home offers the perfect blend of rural living with easy access to town. Step inside to find plenty of country charm, with refreshed flooring throughout much of the home and a recently updated bathroom. The welcoming entryway features a wood stove-perfect for adding warmth and comfort during the cooler months-alongside a forced-air propane furnace for added convenience. On the main floor you will enjoy a kitchen with an island, living room, spacious dining room offers a great setting for family dinners or gatherings with friends, main floor laundry and a 4 piece bathroom. Upstairs you will find 3 bedrooms and a storage/closet area which could potentially become a second washroom. Outside, enjoy the simple pleasures of country living with a detached garage, a large wood-style storage shed, and plenty of parking for vehicles, trailers, or guests. A cozy fire pit area adds to the appeal-ideal for relaxing evenings under the stars. Whether you're dreaming of starting a small homestead, enjoying a quieter pace of life, or simply having space to spread out, this charming country property is ready to welcome you home. (id:50886)
Property Details
| MLS® Number | X12518208 |
| Property Type | Single Family |
| Community Name | Calvin |
| Amenities Near By | Place Of Worship |
| Community Features | School Bus |
| Equipment Type | Propane Tank |
| Features | Flat Site |
| Parking Space Total | 6 |
| Rental Equipment Type | Propane Tank |
Building
| Bathroom Total | 1 |
| Bedrooms Above Ground | 3 |
| Bedrooms Total | 3 |
| Age | 51 To 99 Years |
| Amenities | Fireplace(s) |
| Appliances | Water Softener, Water Heater |
| Basement Type | Crawl Space |
| Construction Style Attachment | Detached |
| Cooling Type | Window Air Conditioner |
| Exterior Finish | Vinyl Siding |
| Fireplace Present | Yes |
| Fireplace Total | 1 |
| Foundation Type | Block |
| Heating Fuel | Propane, Wood |
| Heating Type | Forced Air, Not Known |
| Stories Total | 2 |
| Size Interior | 1,100 - 1,500 Ft2 |
| Type | House |
| Utility Water | Dug Well |
Parking
| Detached Garage | |
| Garage |
Land
| Acreage | No |
| Land Amenities | Place Of Worship |
| Sewer | Septic System |
| Size Depth | 208 Ft ,8 In |
| Size Frontage | 208 Ft ,8 In |
| Size Irregular | 208.7 X 208.7 Ft |
| Size Total Text | 208.7 X 208.7 Ft|1/2 - 1.99 Acres |
| Zoning Description | R |
Rooms
| Level | Type | Length | Width | Dimensions |
|---|---|---|---|---|
| Second Level | Other | 3.48 m | 2.24 m | 3.48 m x 2.24 m |
| Second Level | Bedroom | 5.38 m | 3.44 m | 5.38 m x 3.44 m |
| Second Level | Bedroom 2 | 4.89 m | 3.22 m | 4.89 m x 3.22 m |
| Second Level | Bedroom 3 | 4.88 m | 2.75 m | 4.88 m x 2.75 m |
| Second Level | Other | 2.22 m | 1.89 m | 2.22 m x 1.89 m |
| Main Level | Foyer | 3.4 m | 2.34 m | 3.4 m x 2.34 m |
| Main Level | Kitchen | 4.79 m | 3.59 m | 4.79 m x 3.59 m |
| Main Level | Living Room | 4.49 m | 3.61 m | 4.49 m x 3.61 m |
| Main Level | Dining Room | 4.96 m | 3.48 m | 4.96 m x 3.48 m |
| Main Level | Laundry Room | 2.69 m | 2.33 m | 2.69 m x 2.33 m |
Utilities
| Electricity | Installed |
https://www.realtor.ca/real-estate/29076422/264-moreau-road-calvin-calvin
Contact Us
Contact us for more information
Jennifer Kane
Salesperson
(705) 471-2975
www.jenniferkanerealestate.ca/
117 Chippewa Street West
North Bay, Ontario P1B 6G3
(705) 472-2980


