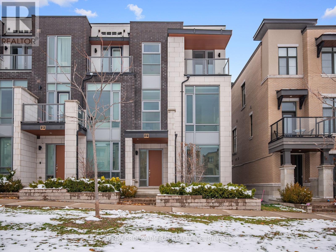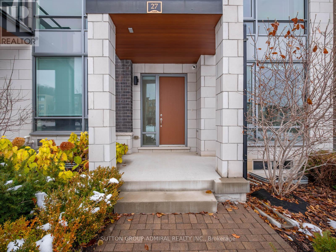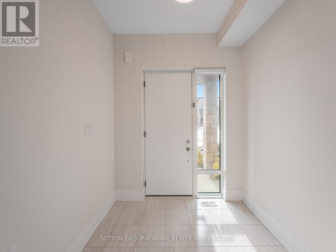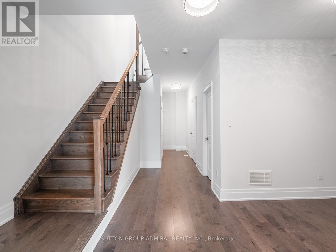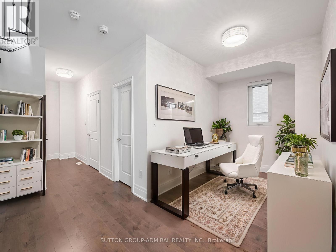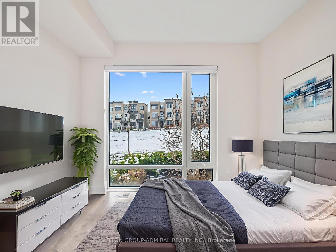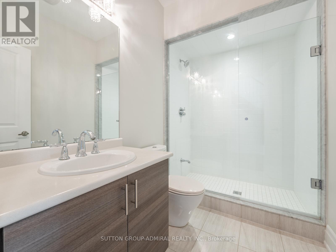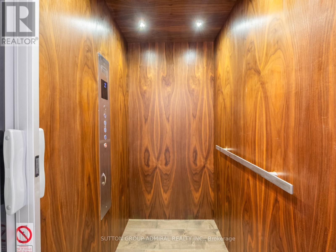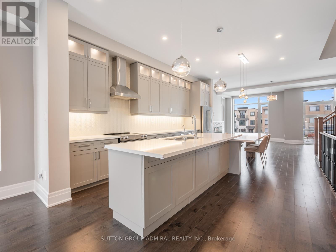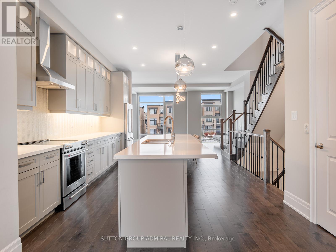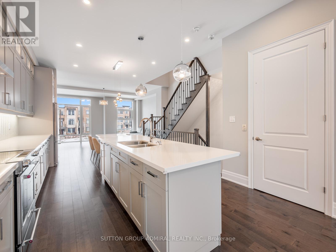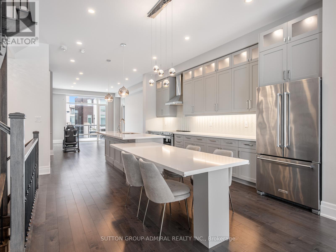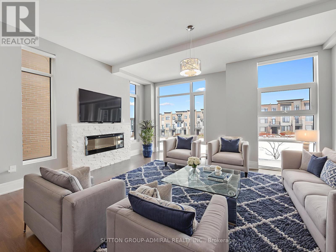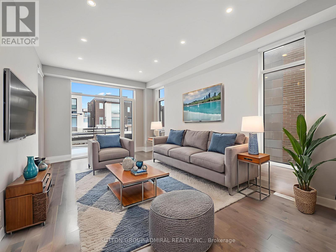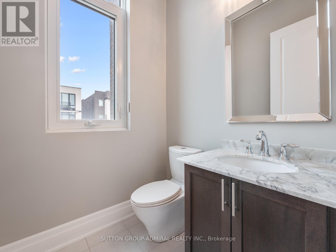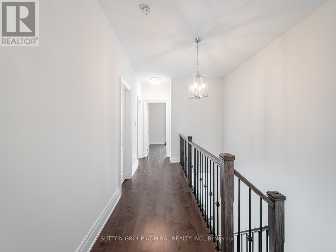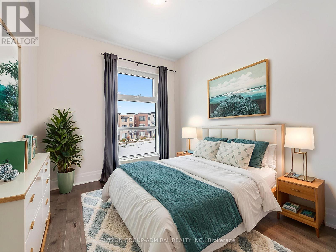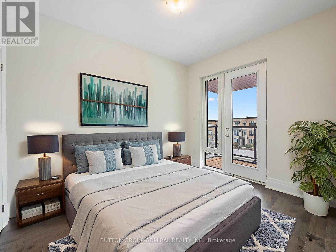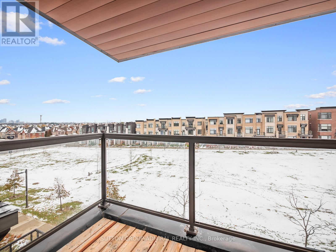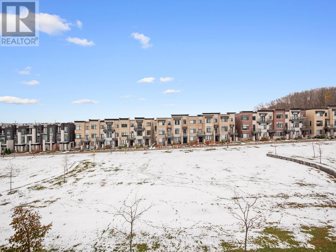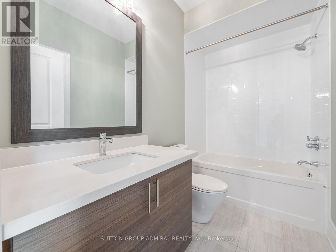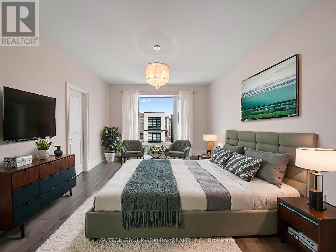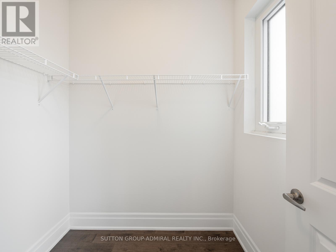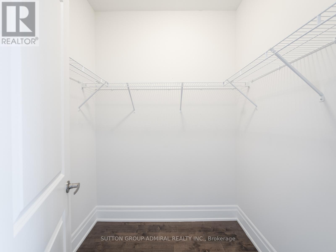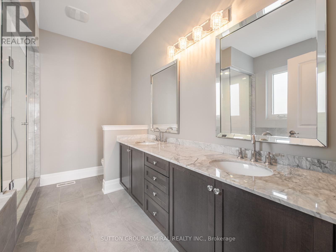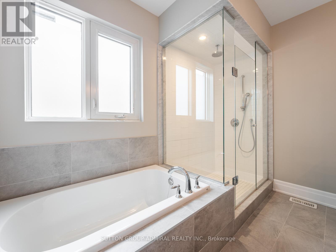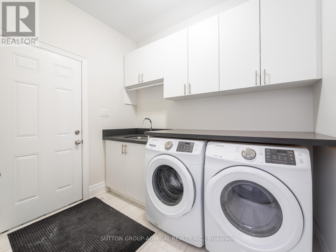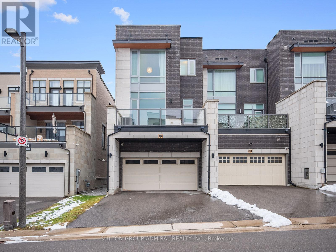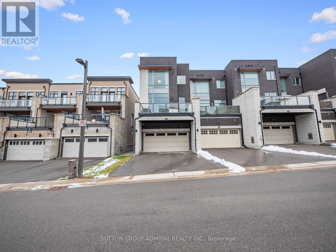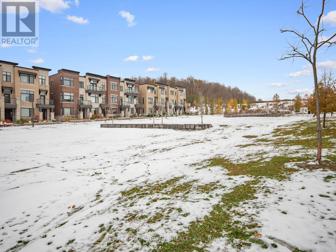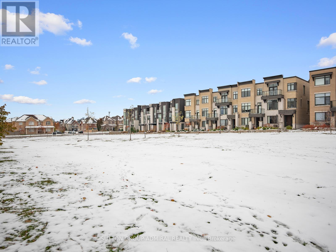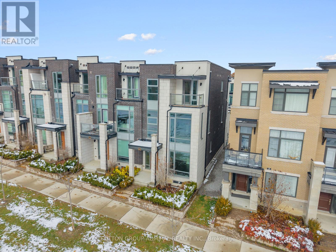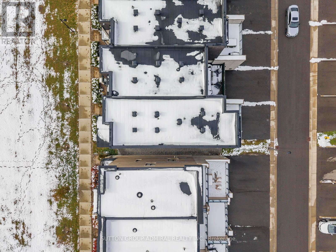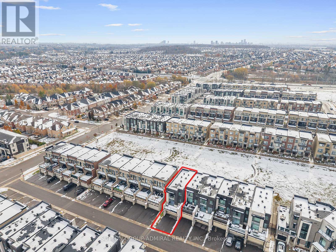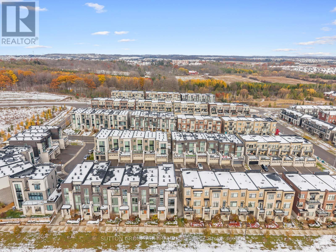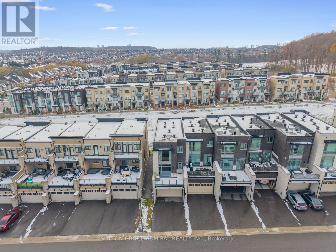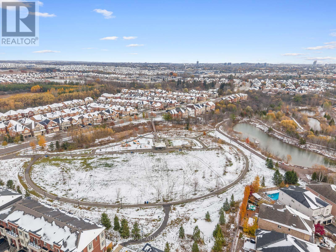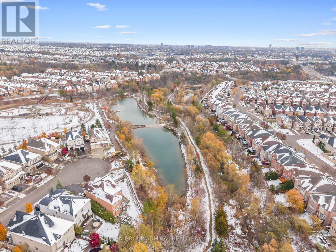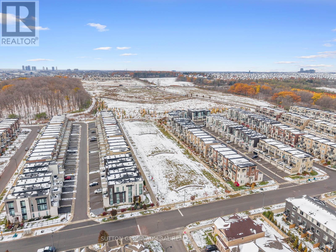27 Adaskin Avenue Vaughan, Ontario L6A 4Z8
$1,699,999
Nestled in Vaughan's prestigious Patterson community, 27 Adaskin Avenue is a modern, elegantly upgraded home designed for comfort, convenience, and future-ready living. Featuring a garage opener with remote, CCTV security system, full-house Ethernet wiring, and motorized blinds on the main floor, the home seamlessly integrates technology and style. A rare elevator provides access to all four levels, enhancing accessibility and luxury, while a water softener and filtration system ensure premium water quality throughout. With an upgraded 200-amp electrical service, the property easily supports high-demand appliances and EV charging, making it ideal for Tesla owners or energy-conscious residents. The spacious, light-filled interior flows naturally between living, dining, and kitchen spaces, complemented by refined finishes and thoughtful design. Located in a family-friendly neighbourhood, it offers proximity to top-rated schools such as Nellie McClung Public School and Stephen Lewis Secondary School, as well as an array of parks and green spaces including Sugarbush Heritage Park and scenic East Don River trails. Residents enjoy convenient access to premier shopping destinations like Vaughan Mills, everyday retail at Rutherford Road and Bathurst Street plazas, and nearby transit routes with quick highway connections to the GTA. Patterson is known for its safe, vibrant community, rich cultural diversity, and abundance of family amenities. With its blend of cutting-edge infrastructure, sophisticated upgrades, and an unbeatable location, 27 Adaskin Avenue represents the perfect balance of modern luxury, practicality, and timeless suburban appeal - a move-in-ready home that anticipates the needs of today's lifestyle while offering enduring value and comfort for years to come. **LISTING CONTAINS VIRTUALLY STAGED PHOTOS.** (id:50886)
Open House
This property has open houses!
2:00 pm
Ends at:4:00 pm
2:00 pm
Ends at:4:00 pm
Property Details
| MLS® Number | N12541708 |
| Property Type | Single Family |
| Community Name | Patterson |
| Amenities Near By | Hospital, Park, Place Of Worship, Public Transit, Schools |
| Community Features | Community Centre |
| Equipment Type | Water Heater - Gas, Water Heater |
| Parking Space Total | 6 |
| Rental Equipment Type | Water Heater - Gas, Water Heater |
Building
| Bathroom Total | 4 |
| Bedrooms Above Ground | 4 |
| Bedrooms Below Ground | 1 |
| Bedrooms Total | 5 |
| Age | 6 To 15 Years |
| Appliances | Garage Door Opener Remote(s), Water Softener, Water Purifier, All, Dishwasher, Dryer, Garage Door Opener, Stove, Washer, Water Treatment, Window Coverings, Refrigerator |
| Basement Development | Unfinished |
| Basement Type | N/a (unfinished) |
| Construction Style Attachment | Attached |
| Cooling Type | Central Air Conditioning, Air Exchanger |
| Exterior Finish | Brick, Stucco |
| Fire Protection | Monitored Alarm, Security System, Smoke Detectors |
| Fireplace Present | Yes |
| Flooring Type | Hardwood, Tile |
| Foundation Type | Concrete |
| Half Bath Total | 1 |
| Heating Fuel | Natural Gas |
| Heating Type | Forced Air |
| Stories Total | 3 |
| Size Interior | 2,500 - 3,000 Ft2 |
| Type | Row / Townhouse |
| Utility Water | Municipal Water |
Parking
| Garage |
Land
| Acreage | No |
| Land Amenities | Hospital, Park, Place Of Worship, Public Transit, Schools |
| Sewer | Sanitary Sewer |
| Size Depth | 91 Ft ,10 In |
| Size Frontage | 23 Ft ,9 In |
| Size Irregular | 23.8 X 91.9 Ft |
| Size Total Text | 23.8 X 91.9 Ft|under 1/2 Acre |
Rooms
| Level | Type | Length | Width | Dimensions |
|---|---|---|---|---|
| Second Level | Family Room | 5.62 m | 4.62 m | 5.62 m x 4.62 m |
| Second Level | Kitchen | 4.01 m | 5.92 m | 4.01 m x 5.92 m |
| Second Level | Living Room | 3.84 m | 5.84 m | 3.84 m x 5.84 m |
| Third Level | Bedroom 3 | 2.79 m | 3.12 m | 2.79 m x 3.12 m |
| Third Level | Bathroom | 2.72 m | 1.5 m | 2.72 m x 1.5 m |
| Third Level | Primary Bedroom | 3.84 m | 5.46 m | 3.84 m x 5.46 m |
| Third Level | Bedroom 2 | 2.72 m | 4.14 m | 2.72 m x 4.14 m |
| Basement | Cold Room | 2.08 m | 2.13 m | 2.08 m x 2.13 m |
| Main Level | Office | 3.35 m | 2.16 m | 3.35 m x 2.16 m |
| Main Level | Bedroom | 3.25 m | 3.94 m | 3.25 m x 3.94 m |
| Main Level | Bathroom | 2.72 m | 2.62 m | 2.72 m x 2.62 m |
| Main Level | Laundry Room | 2.72 m | 2.62 m | 2.72 m x 2.62 m |
Utilities
| Cable | Available |
| Electricity | Available |
| Sewer | Available |
https://www.realtor.ca/real-estate/29100133/27-adaskin-avenue-vaughan-patterson-patterson
Contact Us
Contact us for more information
David Elfassy
Broker
(416) 899-1199
www.teamelfassy.com/
www.facebook.com/daveelfassyrealestate
twitter.com/DaveElfassy
www.linkedin.com/in/daveelfassy/
1206 Centre Street
Thornhill, Ontario L4J 3M9
(416) 739-7200
(416) 739-9367
www.suttongroupadmiral.com/
Sharen Dhaliwal
Salesperson
1206 Centre Street
Thornhill, Ontario L4J 3M9
(416) 739-7200
(416) 739-9367
www.suttongroupadmiral.com/

