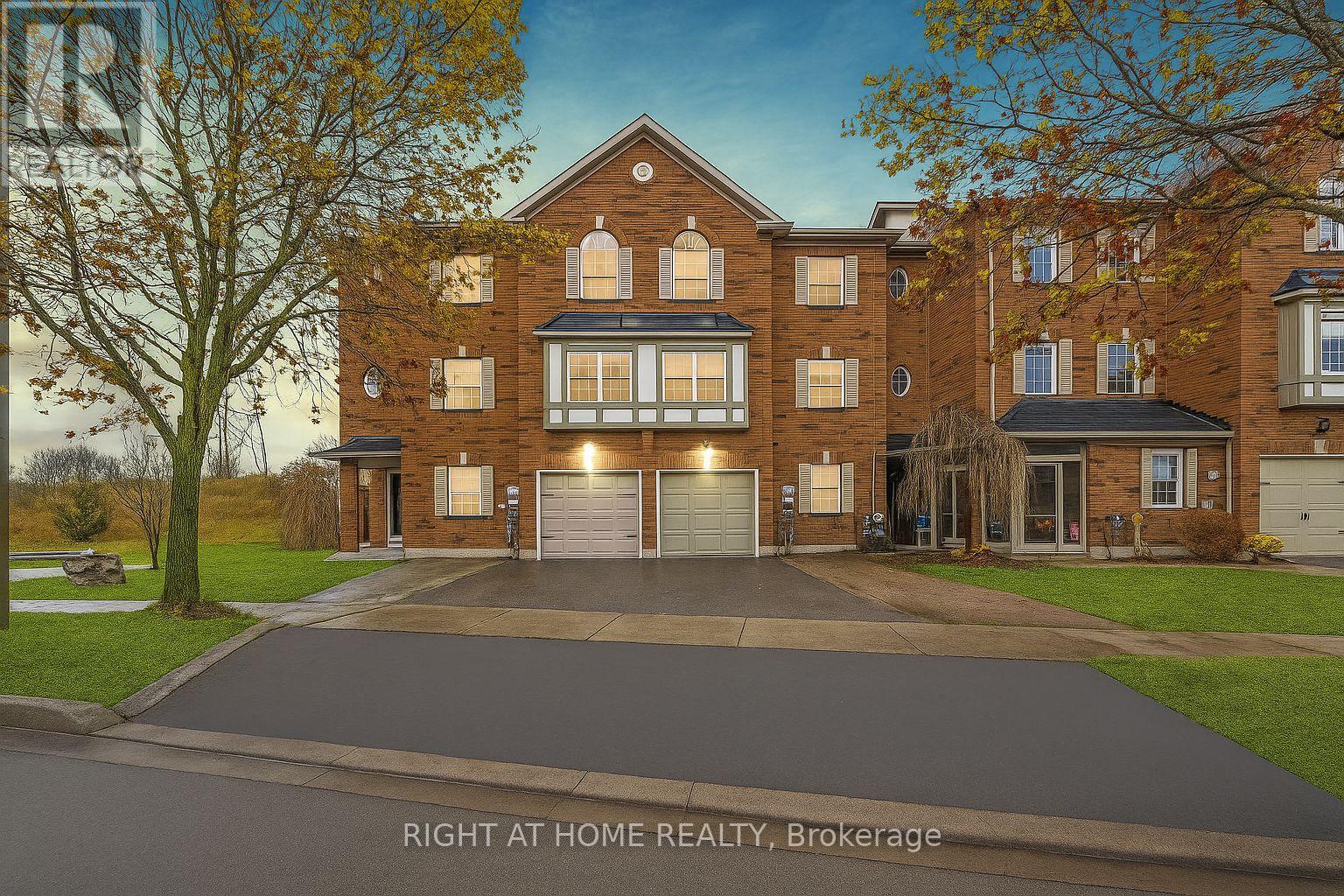27 Hawtin Lane Aurora, Ontario L4G 7L4
$848,888
Stunning 3-Bedroom End-Unit Townhome Backing Onto Green Space in Sought-After Aurora Grove. Welcome to this beautifully maintained freehold end-unit townhome tucked away on a quiet, family-friendly cul-de-sac in the heart of Aurora Grove. Offering rare privacy with green-space views and only one neighbour, this home combines thoughtful upgrades with inviting natural light and an open, functional layout with Flat ceilings throughout and pot lights.Step inside to a bright and elegant main level, hardwood flooring, and a stylish living and dining area with custom built-ins - ideal for both everyday living and entertaining. The spacious eat-in kitchen overlooks the serene backyard and features stainless steel appliances, ample cabinetry, updated counters, and a walkout to your raised deck and private fenced yard.Upstairs, you'll find three generous bedrooms, including a relaxing primary suite complete with a walk-in closet and 3-piece ensuite. Additional bedrooms offer charming treed views and flexible space for family, guests, or a nursery/home office.A lower-level bonus room provides a perfect work-from-home nook, play area, or fitness space, plus a large laundry room with extra storage. Retractable stairs lead to a spacious finished attic loft - a unique feature offering exceptional storage or a fun hideaway space.Outdoor living shines here with a private backyard, side-yard access, garden shed, and parking for two vehicles plus a direct-entry garage. (id:50886)
Open House
This property has open houses!
2:00 pm
Ends at:4:00 pm
Property Details
| MLS® Number | N12499804 |
| Property Type | Single Family |
| Community Name | Aurora Grove |
| Equipment Type | Water Heater, Water Softener |
| Parking Space Total | 3 |
| Rental Equipment Type | Water Heater, Water Softener |
Building
| Bathroom Total | 3 |
| Bedrooms Above Ground | 3 |
| Bedrooms Total | 3 |
| Appliances | Dishwasher, Dryer, Garage Door Opener, Microwave, Stove, Washer, Window Coverings, Refrigerator |
| Basement Type | None |
| Construction Style Attachment | Attached |
| Cooling Type | Central Air Conditioning |
| Exterior Finish | Brick |
| Flooring Type | Laminate, Tile, Hardwood |
| Foundation Type | Concrete |
| Half Bath Total | 1 |
| Heating Fuel | Natural Gas |
| Heating Type | Forced Air |
| Stories Total | 2 |
| Size Interior | 1,500 - 2,000 Ft2 |
| Type | Row / Townhouse |
| Utility Water | Municipal Water |
Parking
| Attached Garage | |
| No Garage |
Land
| Acreage | No |
| Sewer | Sanitary Sewer |
| Size Depth | 77 Ft ,4 In |
| Size Frontage | 38 Ft ,3 In |
| Size Irregular | 38.3 X 77.4 Ft ; Backing On To Open Space |
| Size Total Text | 38.3 X 77.4 Ft ; Backing On To Open Space|under 1/2 Acre |
Rooms
| Level | Type | Length | Width | Dimensions |
|---|---|---|---|---|
| Second Level | Kitchen | 3.91 m | 2.59 m | 3.91 m x 2.59 m |
| Second Level | Dining Room | 3.81 m | 2.66 m | 3.81 m x 2.66 m |
| Second Level | Living Room | 4.52 m | 2.89 m | 4.52 m x 2.89 m |
| Third Level | Primary Bedroom | 3.65 m | 3.65 m | 3.65 m x 3.65 m |
| Third Level | Bedroom 2 | 3.58 m | 3.17 m | 3.58 m x 3.17 m |
| Third Level | Bedroom 3 | 2.87 m | 2.71 m | 2.87 m x 2.71 m |
| Main Level | Office | 3.65 m | 2.76 m | 3.65 m x 2.76 m |
https://www.realtor.ca/real-estate/29057284/27-hawtin-lane-aurora-aurora-grove-aurora-grove
Contact Us
Contact us for more information
Sarfraz Akber Juma
Salesperson
www.jumagroup.ca/
1550 16th Avenue Bldg B Unit 3 & 4
Richmond Hill, Ontario L4B 3K9
(905) 695-7888
(905) 695-0900



