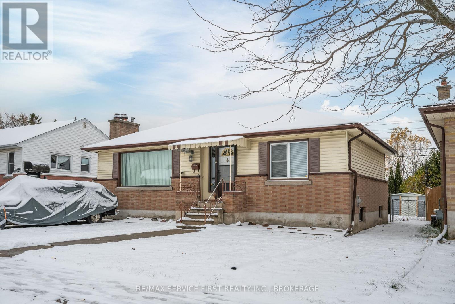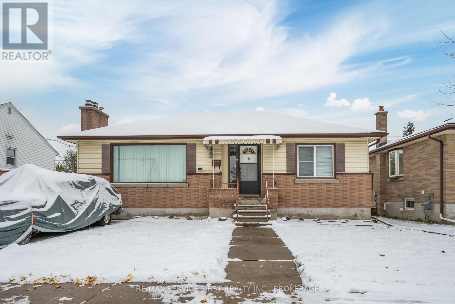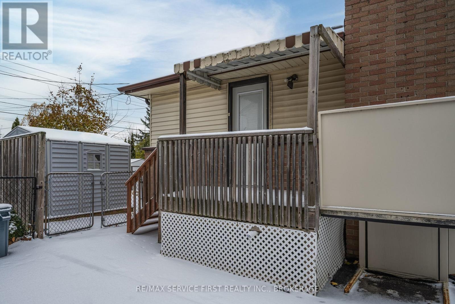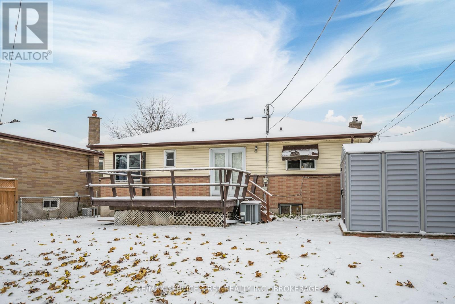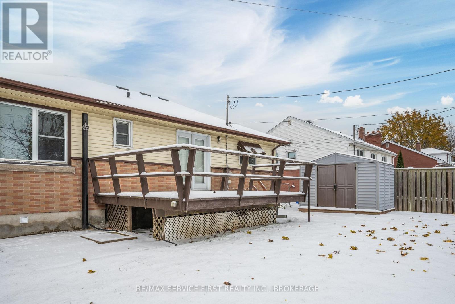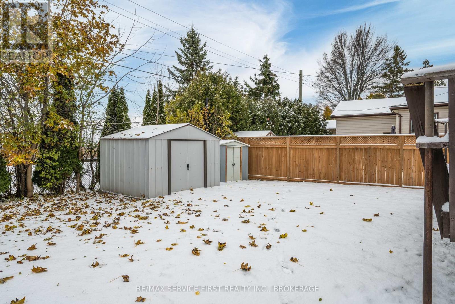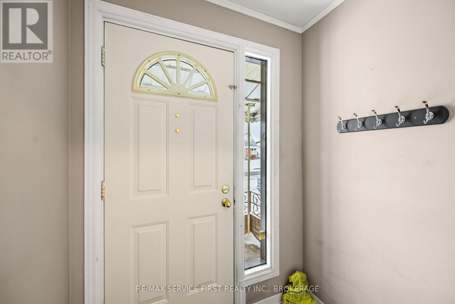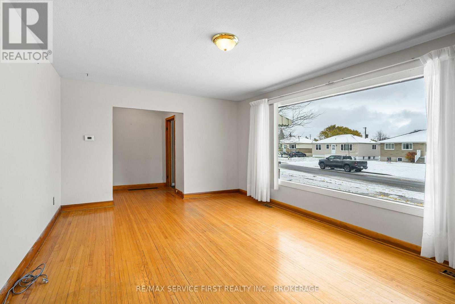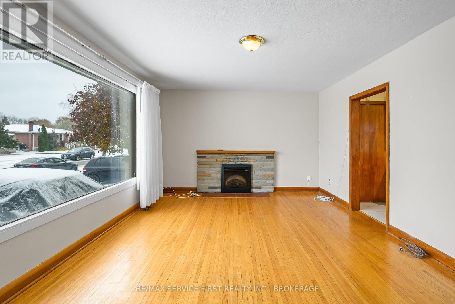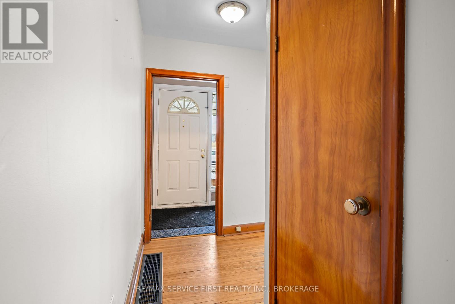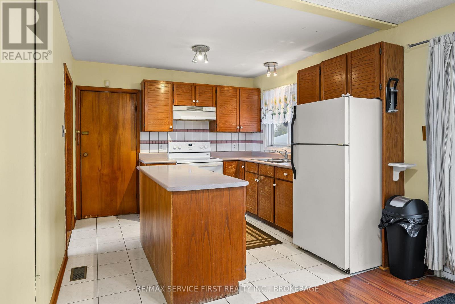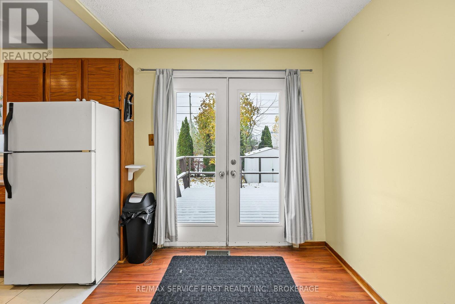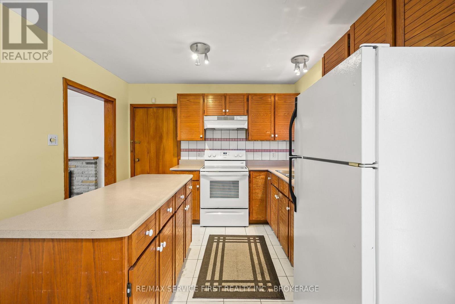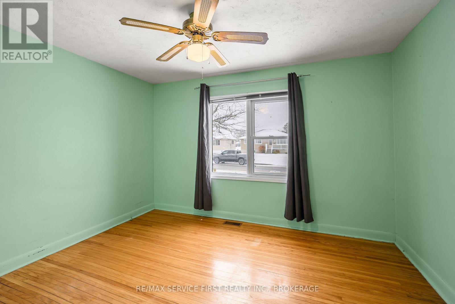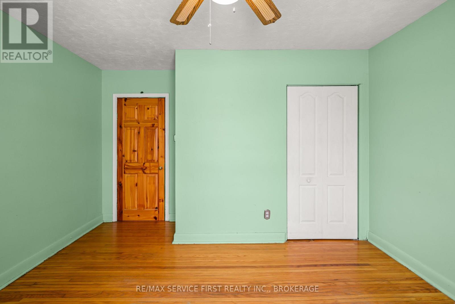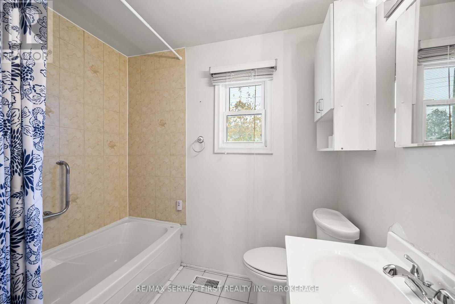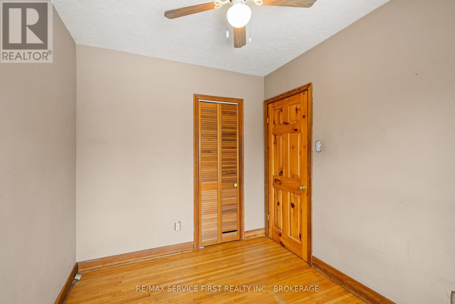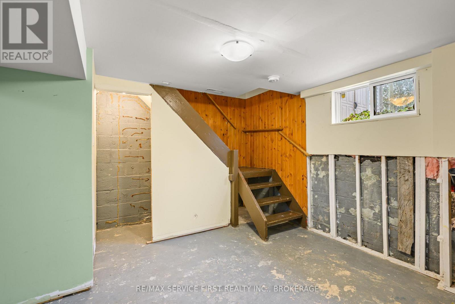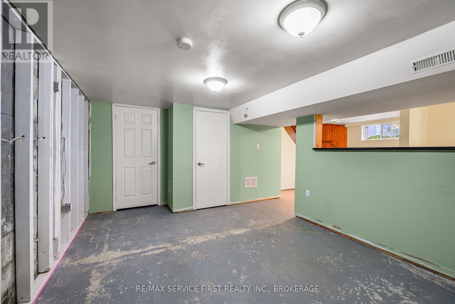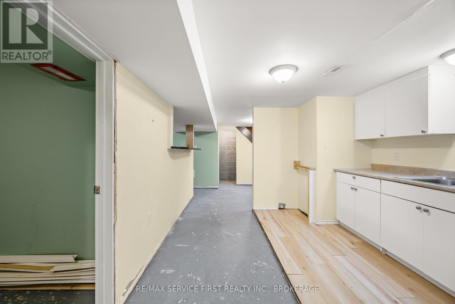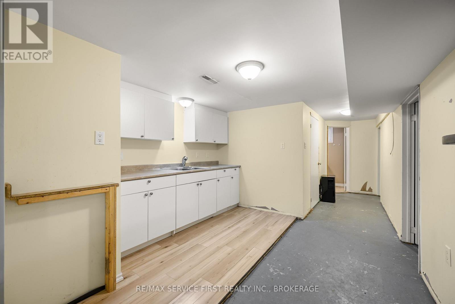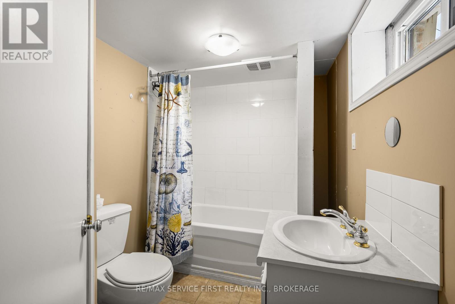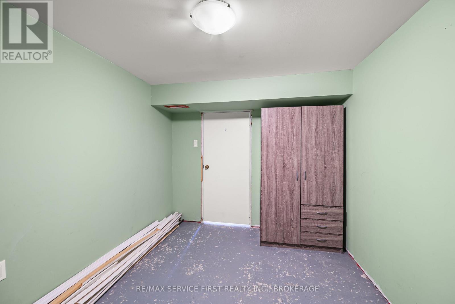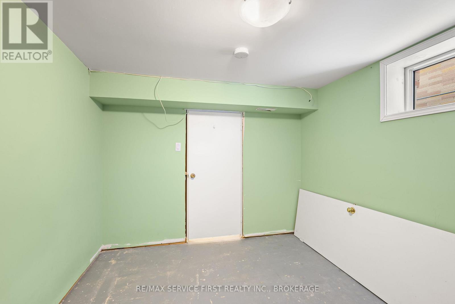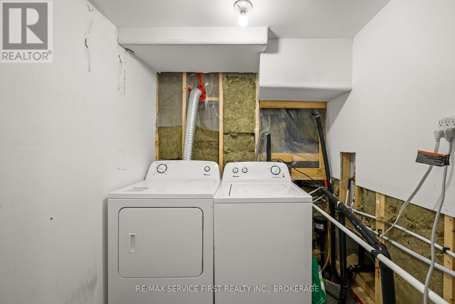28 Brant Avenue Kingston, Ontario K7K 4V1
$499,900
Welcome to 28 Brant Ave, located in the popular Kingscourt area. This home is full of potential and offers hardwood and laminate floors on the main level, three bedrooms one bath with a bright living space with over sizes front window and electric fireplace. The eat-in kitchen leads to the large deck and private fenced rear yard. The lower level is partially finished with 3-piece bath and potential for extra living space. Centrally located with a short commute throughout the city and walking distance to newer schools, parks, playgrounds, sports fields, shopping centers and the Memorial Center with water park, dog park, walking, hockey rink and fair grounds. Plenty of updates throughout the years include, Shingles August 2025, Furnace 2019 and plumbing and electrical updates. (id:50886)
Property Details
| MLS® Number | X12533976 |
| Property Type | Single Family |
| Community Name | 22 - East of Sir John A. Blvd |
| Equipment Type | Water Heater |
| Features | Irregular Lot Size, Carpet Free |
| Parking Space Total | 2 |
| Rental Equipment Type | Water Heater |
Building
| Bathroom Total | 2 |
| Bedrooms Above Ground | 2 |
| Bedrooms Below Ground | 1 |
| Bedrooms Total | 3 |
| Age | 51 To 99 Years |
| Amenities | Fireplace(s) |
| Appliances | Water Meter, Dryer, Stove, Washer, Refrigerator |
| Architectural Style | Bungalow |
| Basement Development | Partially Finished |
| Basement Type | Full (partially Finished) |
| Construction Style Attachment | Detached |
| Cooling Type | Central Air Conditioning |
| Exterior Finish | Aluminum Siding, Brick Veneer |
| Fireplace Present | Yes |
| Fireplace Total | 1 |
| Foundation Type | Block |
| Heating Fuel | Natural Gas |
| Heating Type | Forced Air |
| Stories Total | 1 |
| Size Interior | 700 - 1,100 Ft2 |
| Type | House |
| Utility Water | Municipal Water |
Parking
| No Garage |
Land
| Acreage | No |
| Sewer | Sanitary Sewer |
| Size Depth | 96 Ft |
| Size Frontage | 52 Ft ,1 In |
| Size Irregular | 52.1 X 96 Ft |
| Size Total Text | 52.1 X 96 Ft |
Rooms
| Level | Type | Length | Width | Dimensions |
|---|---|---|---|---|
| Lower Level | Other | 1.94 m | 3.39 m | 1.94 m x 3.39 m |
| Lower Level | Laundry Room | 1.84 m | 1.87 m | 1.84 m x 1.87 m |
| Lower Level | Utility Room | 2.49 m | 1.44 m | 2.49 m x 1.44 m |
| Lower Level | Recreational, Games Room | 3.4 m | 4.69 m | 3.4 m x 4.69 m |
| Lower Level | Den | 3.34 m | 2.52 m | 3.34 m x 2.52 m |
| Lower Level | Den | 3.34 m | 2.78 m | 3.34 m x 2.78 m |
| Lower Level | Bathroom | 3.14 m | 1.87 m | 3.14 m x 1.87 m |
| Main Level | Kitchen | 3.12 m | 3.06 m | 3.12 m x 3.06 m |
| Main Level | Dining Room | 3.11 m | 2.32 m | 3.11 m x 2.32 m |
| Main Level | Living Room | 3.85 m | 5.6 m | 3.85 m x 5.6 m |
| Main Level | Primary Bedroom | 3.84 m | 3.85 m | 3.84 m x 3.85 m |
| Main Level | Bedroom 2 | 3.12 m | 2.39 m | 3.12 m x 2.39 m |
| Main Level | Bathroom | 2.05 m | 2.3 m | 2.05 m x 2.3 m |
Utilities
| Cable | Available |
| Electricity | Installed |
| Sewer | Installed |
Contact Us
Contact us for more information
Nick Kirkpatrick
Salesperson
www.theagents.ca/
821 Blackburn Mews
Kingston, Ontario K7P 2N6
(613) 766-7650
www.remaxservicefirst.com/
Luca Andolfatto
Broker
www.theagents.ca/
821 Blackburn Mews
Kingston, Ontario K7P 2N6
(613) 766-7650
www.remaxservicefirst.com/
Drew Mayhew
Salesperson
www.theagents.ca/
821 Blackburn Mews
Kingston, Ontario K7P 2N6
(613) 766-7650
www.remaxservicefirst.com/

