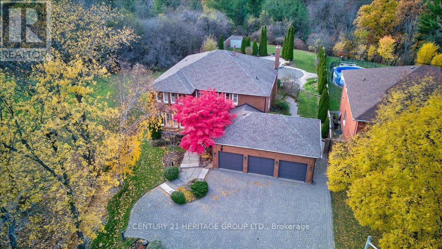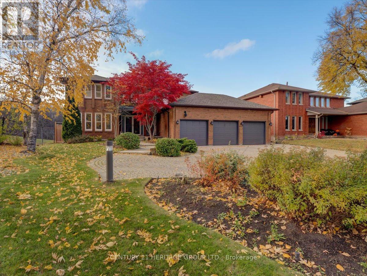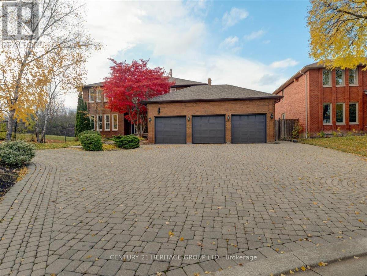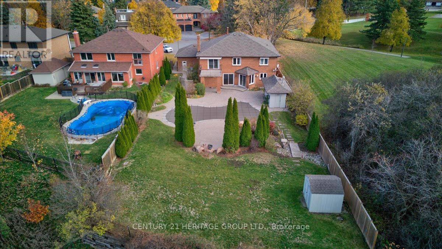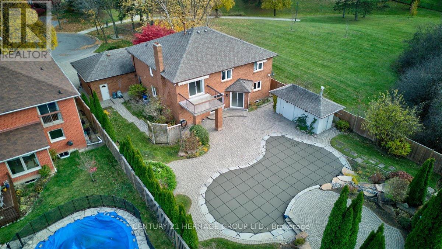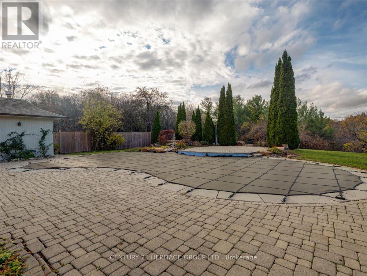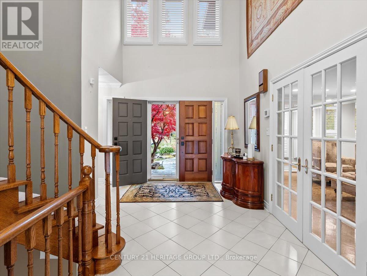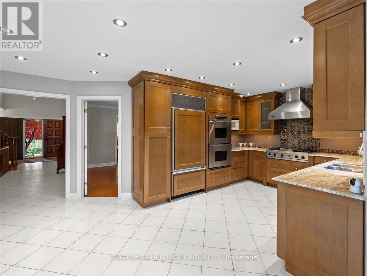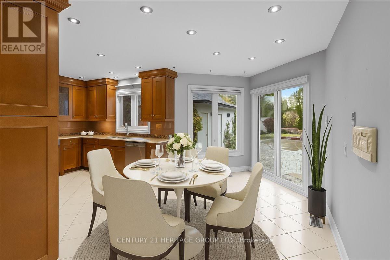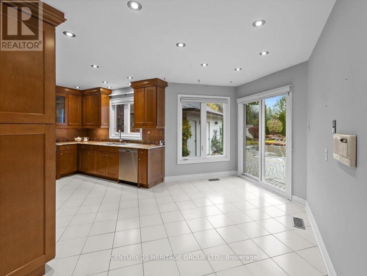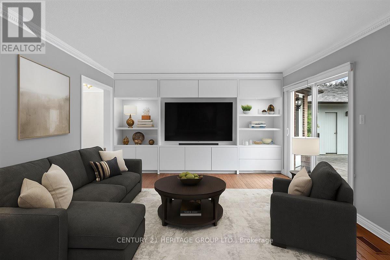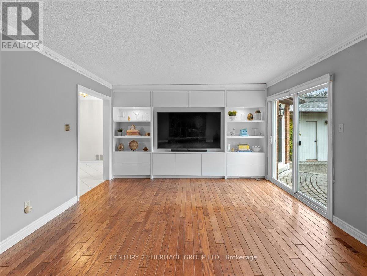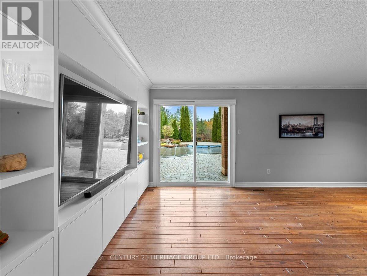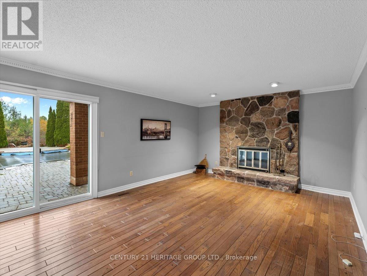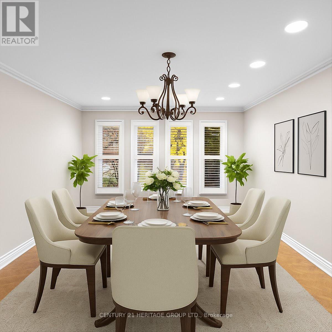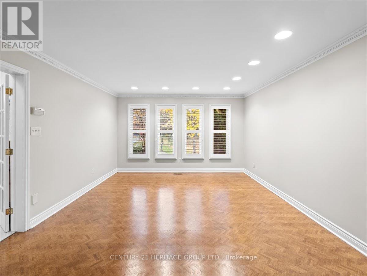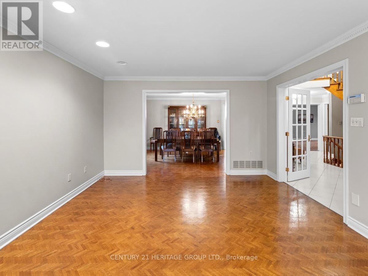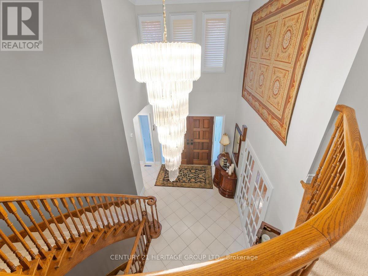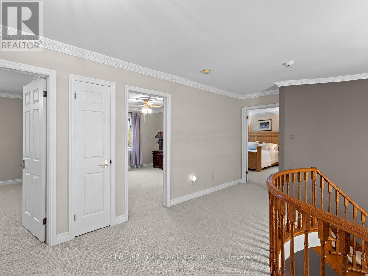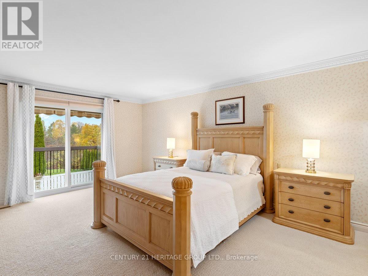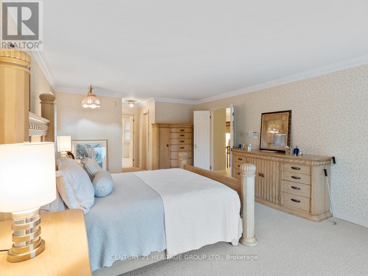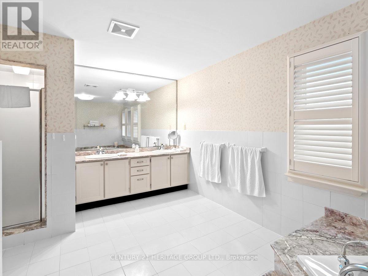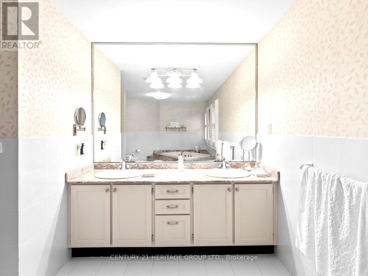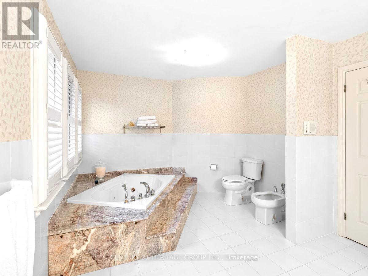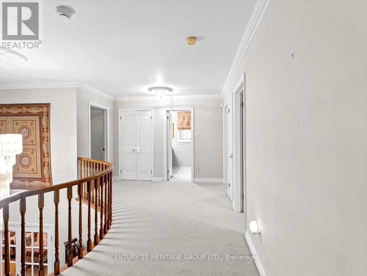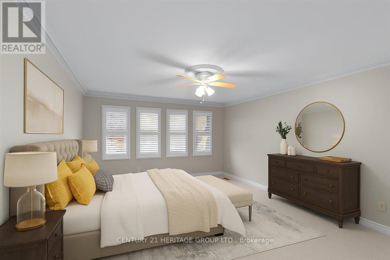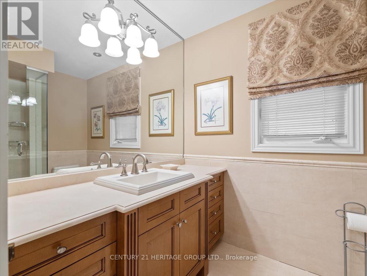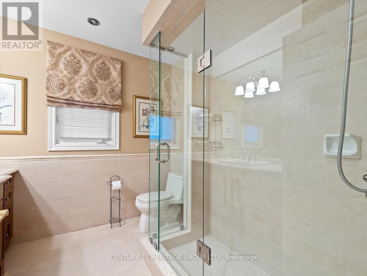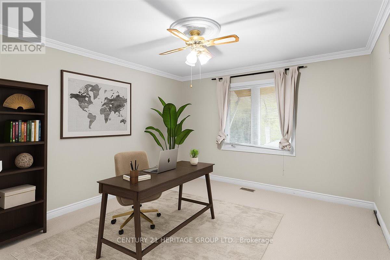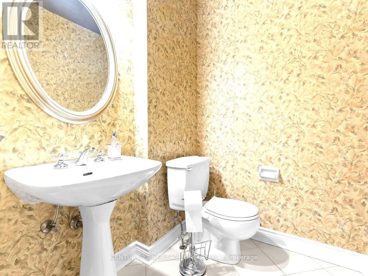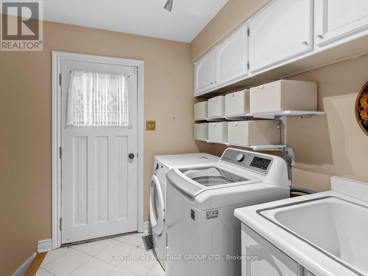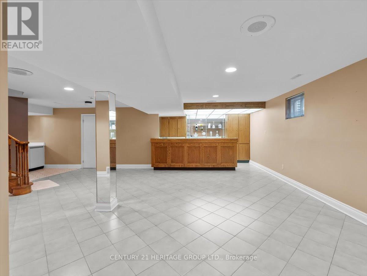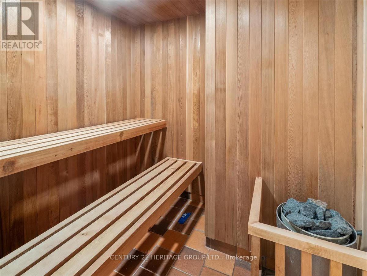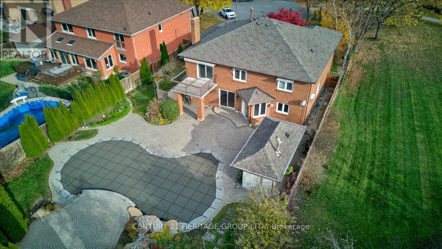28 Bridgend Court S Vaughan, Ontario L4L 3L3
$2,399,000
This exquisite residence features a spacious 3-car heated garage and sits at the end of a quiet cul-de-sac in Vaughan's prestigious Islington Woods community. Backing onto a lush ravine and | adjacent to a private park, the home offers serene sunset views and unmatched privacy. | Custom-built and lovingly maintained by its original owner, the property blends timeless elegance. Inside, you'll find generously sized bedrooms, beautifully renovated bathrooms, and a versatile main-floor office that can be opened to the family room or converted into an additional bedroom. The gourmet kitchen is outfitted with Sub-Zero appliances, a built-in double oven, and a full-house water filtration system, perfect for culinary enthusiasts. Step outside to a professionally landscaped backyard oasis featuring a terraced patio, inground pool with full cabana with washroom and change room. The fully finished basement includes a separate entrance, ideal for in-law accommodation or rental potential, and boasts a spacious recreation area with a wet bar and private sauna for ultimate relaxation. Additional features include central vacuum, outdoor speakers, double-door entry to the den, and a primary suite balcony. Located minutes from major highways, Pearson Airport, Vaughan Metropolitan Centre, Cortellucci Vaughan Hospital, and top-rated schools, this rare offering combines luxury, comfort, and convenience in one of Vaughan's most sought-after neighbourhoods. (id:50886)
Property Details
| MLS® Number | N12541020 |
| Property Type | Single Family |
| Community Name | Islington Woods |
| Amenities Near By | Park |
| Equipment Type | Water Heater - Gas, Water Heater |
| Features | Cul-de-sac, Wooded Area, Irregular Lot Size, Ravine, Lighting, Guest Suite, Sauna |
| Parking Space Total | 13 |
| Pool Type | Inground Pool |
| Rental Equipment Type | Water Heater - Gas, Water Heater |
| Structure | Patio(s), Shed |
| View Type | View |
Building
| Bathroom Total | 4 |
| Bedrooms Above Ground | 4 |
| Bedrooms Below Ground | 1 |
| Bedrooms Total | 5 |
| Appliances | Garage Door Opener Remote(s), Oven - Built-in, Central Vacuum, Intercom, Water Heater, Water Purifier |
| Basement Development | Finished |
| Basement Features | Separate Entrance |
| Basement Type | N/a, N/a (finished) |
| Construction Style Attachment | Detached |
| Cooling Type | Central Air Conditioning |
| Exterior Finish | Brick |
| Fire Protection | Alarm System, Security System, Smoke Detectors |
| Fireplace Present | Yes |
| Flooring Type | Hardwood |
| Foundation Type | Poured Concrete |
| Half Bath Total | 1 |
| Heating Fuel | Natural Gas |
| Heating Type | Forced Air |
| Stories Total | 2 |
| Size Interior | 3,000 - 3,500 Ft2 |
| Type | House |
| Utility Water | Municipal Water |
Parking
| Attached Garage | |
| Garage |
Land
| Acreage | No |
| Fence Type | Fenced Yard |
| Land Amenities | Park |
| Landscape Features | Landscaped |
| Sewer | Sanitary Sewer |
| Size Depth | 193 Ft ,8 In |
| Size Frontage | 37 Ft ,9 In |
| Size Irregular | 37.8 X 193.7 Ft |
| Size Total Text | 37.8 X 193.7 Ft |
Rooms
| Level | Type | Length | Width | Dimensions |
|---|---|---|---|---|
| Second Level | Bedroom 4 | 4.06 m | 5.15 m | 4.06 m x 5.15 m |
| Second Level | Primary Bedroom | 4.06 m | 7.9 m | 4.06 m x 7.9 m |
| Second Level | Bedroom 2 | 3.52 m | 4.02 m | 3.52 m x 4.02 m |
| Second Level | Bedroom 3 | 3.67 m | 4.02 m | 3.67 m x 4.02 m |
| Lower Level | Recreational, Games Room | 7.25 m | 7.05 m | 7.25 m x 7.05 m |
| Main Level | Living Room | 4.02 m | 5.24 m | 4.02 m x 5.24 m |
| Main Level | Dining Room | 4.62 m | 3.79 m | 4.62 m x 3.79 m |
| Main Level | Kitchen | 3.79 m | 3.95 m | 3.79 m x 3.95 m |
| Main Level | Eating Area | 2.23 m | 5.46 m | 2.23 m x 5.46 m |
| Main Level | Family Room | 6.06 m | 3.97 m | 6.06 m x 3.97 m |
| Main Level | Laundry Room | 2.32 m | 2.02 m | 2.32 m x 2.02 m |
| Main Level | Den | 4.03 m | 3.05 m | 4.03 m x 3.05 m |
Utilities
| Cable | Installed |
| Electricity | Installed |
| Sewer | Installed |
Contact Us
Contact us for more information
Peter Falletta
Salesperson
www.facebook.com/peterfalletta
www.twitter.com/peterfalletta
www.linkedin.com/propertybypeter
7330 Yonge Street #116
Thornhill, Ontario L4J 7Y7
(905) 764-7111
(905) 764-1274
www.homesbyheritage.ca/

