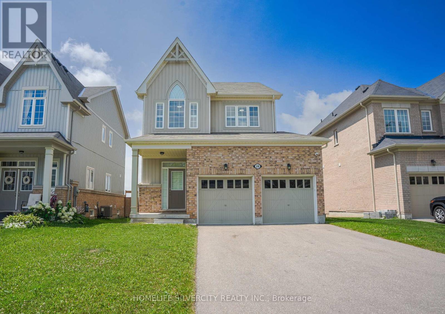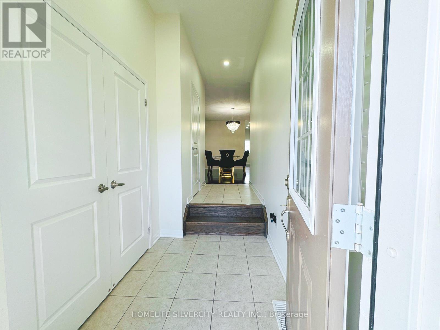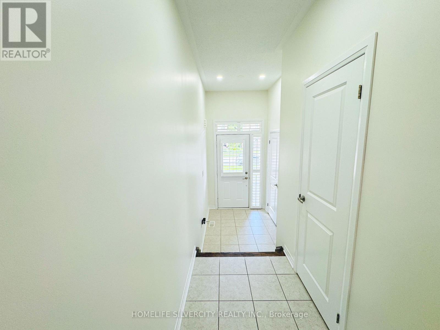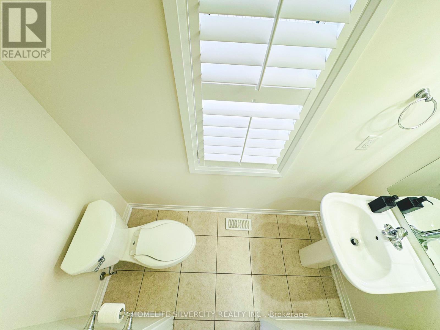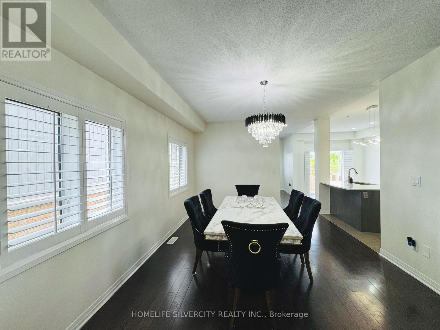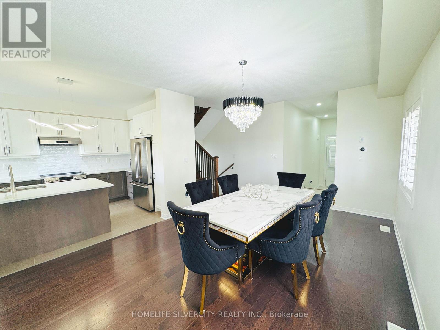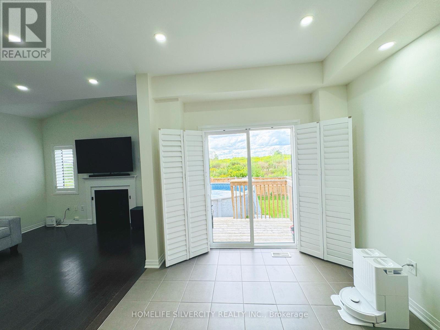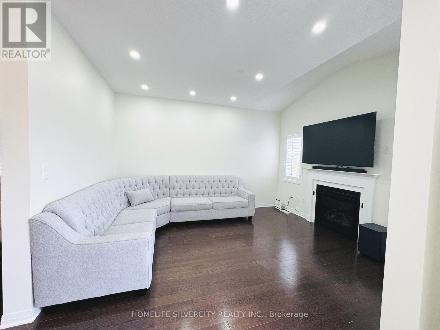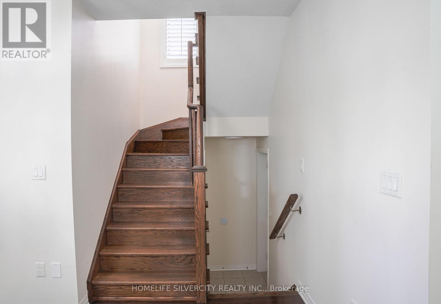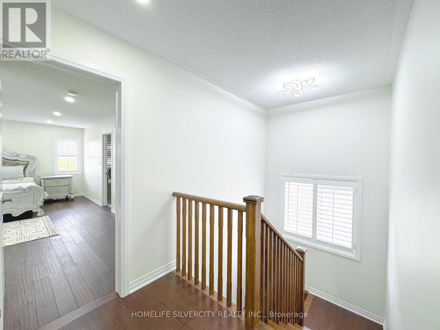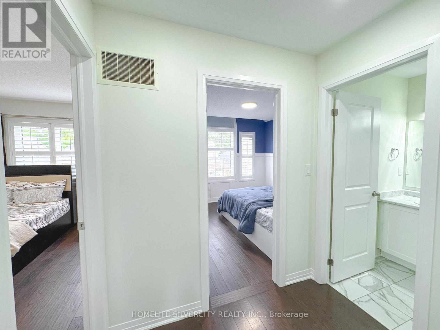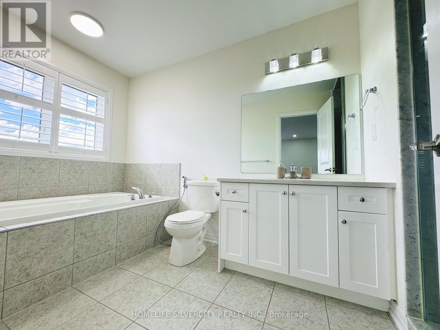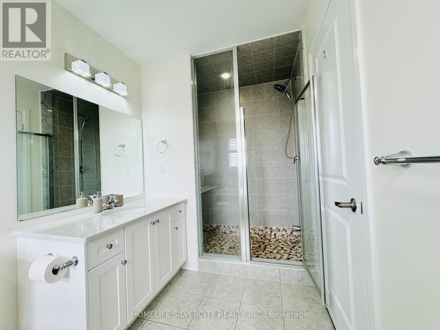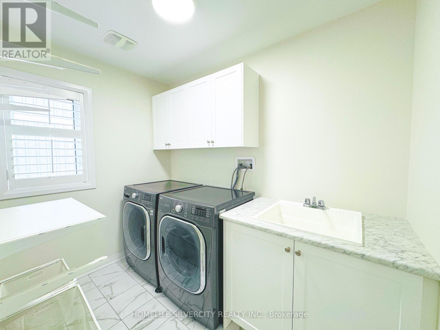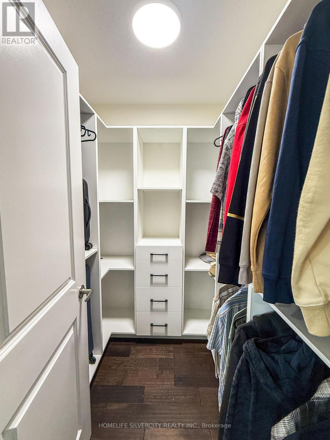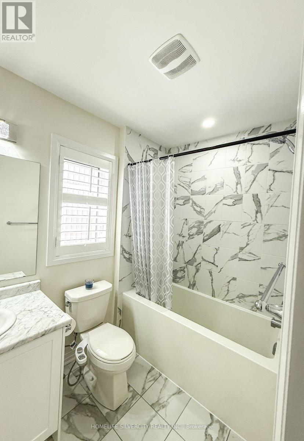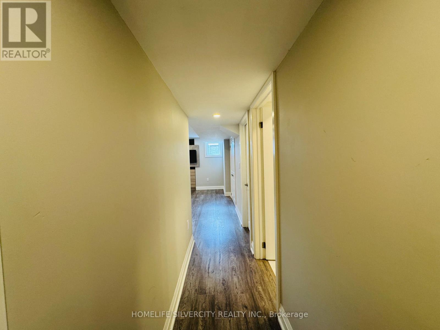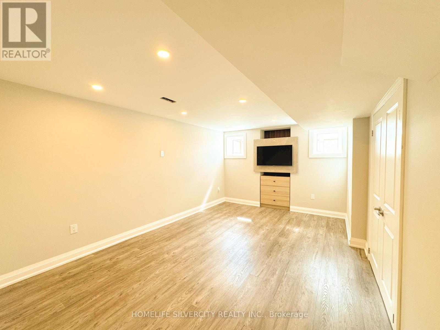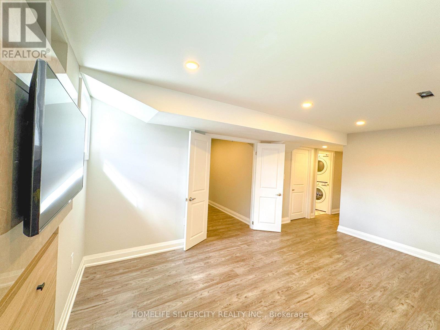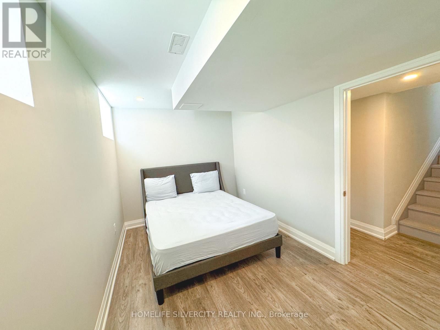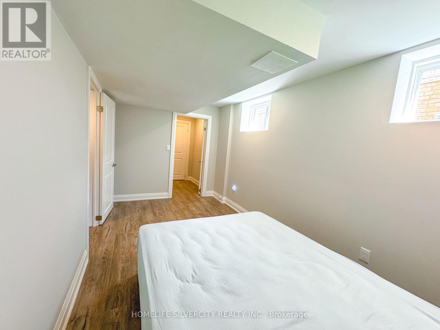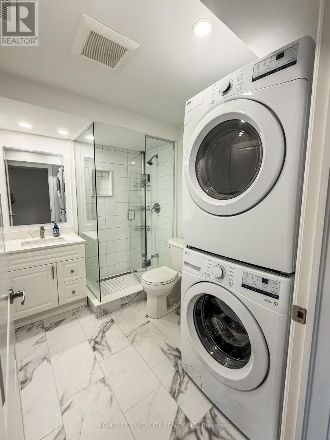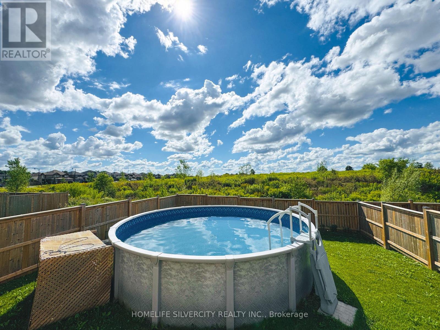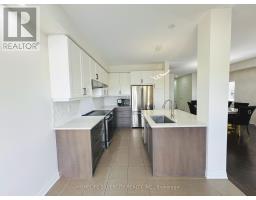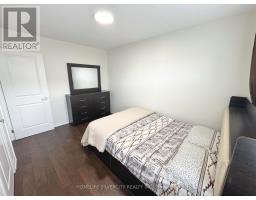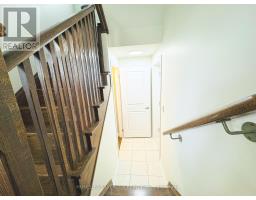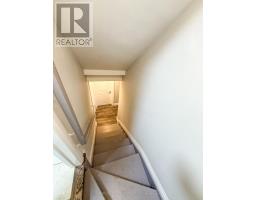28 Jenkins Street East Luther Grand Valley, Ontario L9W 7R3
$2,900 Monthly
Welcome Home! This stunning 3+1 bedroom, 3-bathroom, two-storey home is move-in ready and located just minutes from Grand Valley Public School perfect for families seeking comfort, style, and convenience. Offering a quick closing date, this property is ideal if you are ready to settle in without the wait. The bright and modern kitchen features stainless steel appliances, a cozy breakfast area, and a stylish backsplash (Sept 2024). The spacious separate dining room is perfect for hosting family gatherings and special occasions. Upstairs, you'll find three generous bedrooms, including a primary with a custom-built closet (Sept 2024), plus the convenience of an upstairs laundry room. The fully finished basement offers additional living space with a bedroom, bathroom, and its own separate laundry machines ideal for guests or multi-generational living. The updated TV console décor (Sept 2024) adds a modern touch. Recent upgrades (Sept 2024) include: Hardwood flooring upstairs (replacing carpet) Epoxy flooring in the garage New chandeliers and lighting fixtures Custom closet in the primary bedroom Updated basement TV console décor Other highlights include California shutters throughout and a private backyard retreat with a well-maintained 21ft above-ground pool (installed 2021)perfect for summer fun and entertaining .With a thoughtful layout, stylish upgrades, and a location in a welcoming community, this home truly checks all the boxes. Do not miss your chance book your showing today before its gone! (id:50886)
Property Details
| MLS® Number | X12530796 |
| Property Type | Single Family |
| Community Name | Rural East Luther Grand Valley |
| Amenities Near By | Park, Schools |
| Community Features | Community Centre, School Bus |
| Equipment Type | Water Heater |
| Features | Lighting, Carpet Free |
| Parking Space Total | 6 |
| Pool Type | Above Ground Pool |
| Rental Equipment Type | Water Heater |
| Structure | Deck, Porch |
Building
| Bathroom Total | 4 |
| Bedrooms Above Ground | 3 |
| Bedrooms Below Ground | 1 |
| Bedrooms Total | 4 |
| Age | 6 To 15 Years |
| Amenities | Fireplace(s) |
| Appliances | Water Purifier, Water Softener, Dishwasher, Dryer, Stove, Washer, Window Coverings, Refrigerator |
| Basement Development | Finished |
| Basement Type | N/a (finished) |
| Construction Style Attachment | Detached |
| Cooling Type | Central Air Conditioning |
| Exterior Finish | Aluminum Siding, Brick |
| Fireplace Present | Yes |
| Foundation Type | Poured Concrete |
| Half Bath Total | 1 |
| Heating Fuel | Natural Gas |
| Heating Type | Forced Air |
| Stories Total | 2 |
| Size Interior | 1,500 - 2,000 Ft2 |
| Type | House |
| Utility Water | Municipal Water |
Parking
| Attached Garage | |
| Garage |
Land
| Acreage | No |
| Fence Type | Fenced Yard |
| Land Amenities | Park, Schools |
| Sewer | Sanitary Sewer |
| Size Depth | 36 Ft ,8 In |
| Size Frontage | 12 Ft ,3 In |
| Size Irregular | 12.3 X 36.7 Ft |
| Size Total Text | 12.3 X 36.7 Ft |
Rooms
| Level | Type | Length | Width | Dimensions |
|---|---|---|---|---|
| Second Level | Laundry Room | 2.67 m | 3.86 m | 2.67 m x 3.86 m |
| Second Level | Primary Bedroom | 4.6 m | 6.12 m | 4.6 m x 6.12 m |
| Second Level | Bathroom | Measurements not available | ||
| Second Level | Bedroom 2 | 3.07 m | 3.35 m | 3.07 m x 3.35 m |
| Second Level | Bedroom 3 | 2.77 m | 3.86 m | 2.77 m x 3.86 m |
| Second Level | Bathroom | 2.77 m | 3.86 m | 2.77 m x 3.86 m |
| Basement | Recreational, Games Room | 3.53 m | 5.38 m | 3.53 m x 5.38 m |
| Basement | Den | 2.46 m | 1.75 m | 2.46 m x 1.75 m |
| Basement | Bedroom | 2.46 m | 4.39 m | 2.46 m x 4.39 m |
| Basement | Bathroom | Measurements not available | ||
| Basement | Utility Room | 2.64 m | 1.9 m | 2.64 m x 1.9 m |
| Main Level | Living Room | 3.68 m | 4.29 m | 3.68 m x 4.29 m |
| Main Level | Dining Room | 4.14 m | 5.33 m | 4.14 m x 5.33 m |
| Main Level | Kitchen | 2.95 m | 3.2 m | 2.95 m x 3.2 m |
| Main Level | Eating Area | 2.95 m | 3.02 m | 2.95 m x 3.02 m |
| Main Level | Bathroom | Measurements not available |
Contact Us
Contact us for more information
Shivam Mahajan
Salesperson
11775 Bramalea Rd #201
Brampton, Ontario L6R 3Z4
(905) 913-8500
(905) 913-8585

