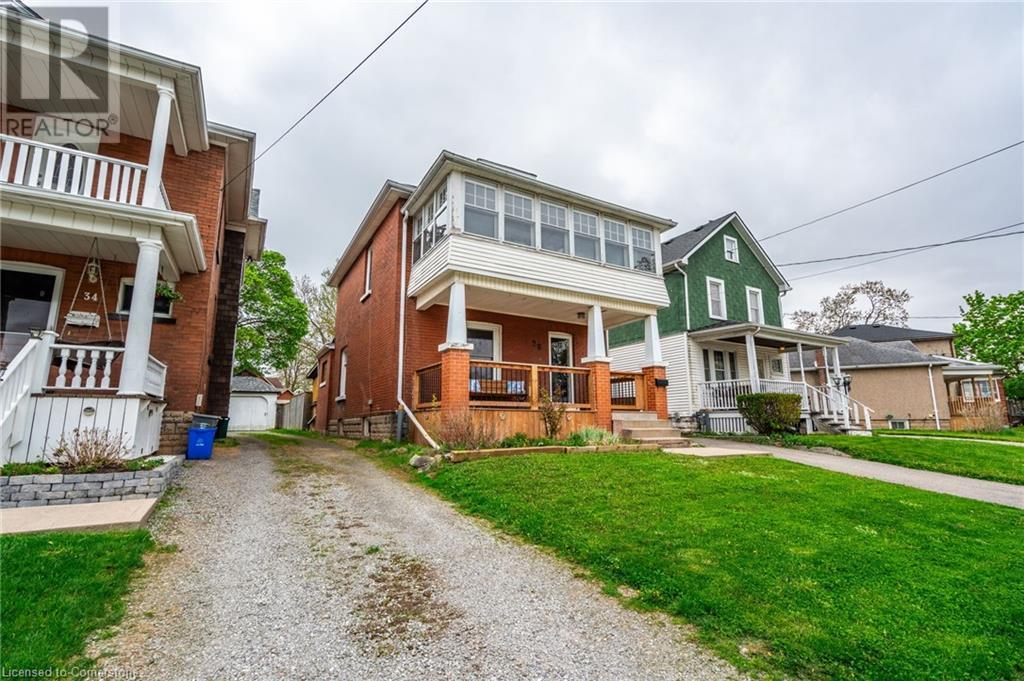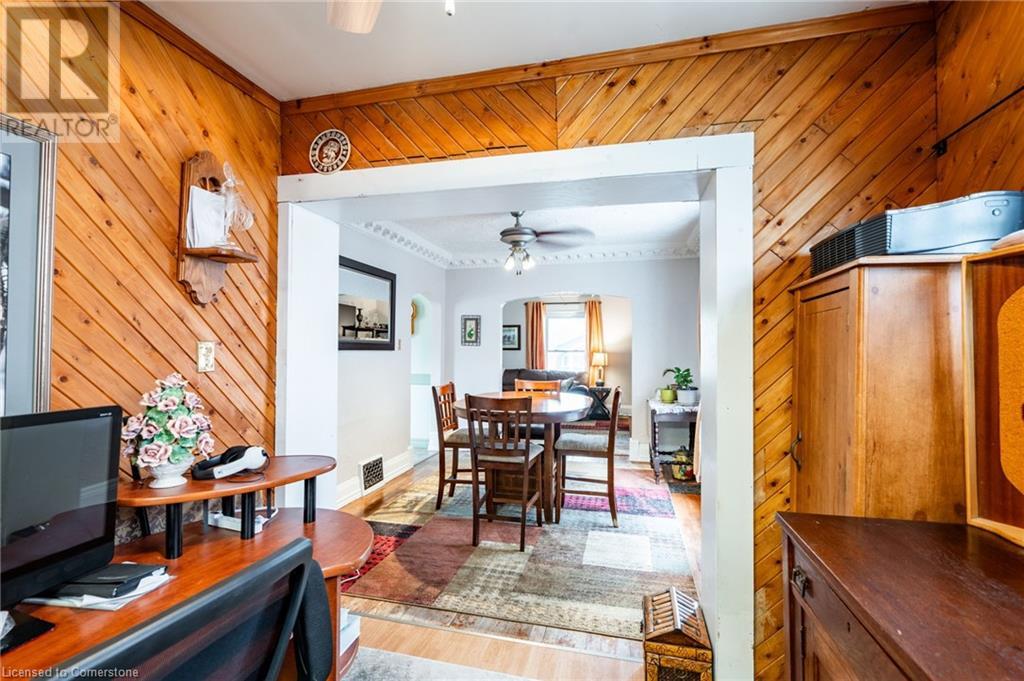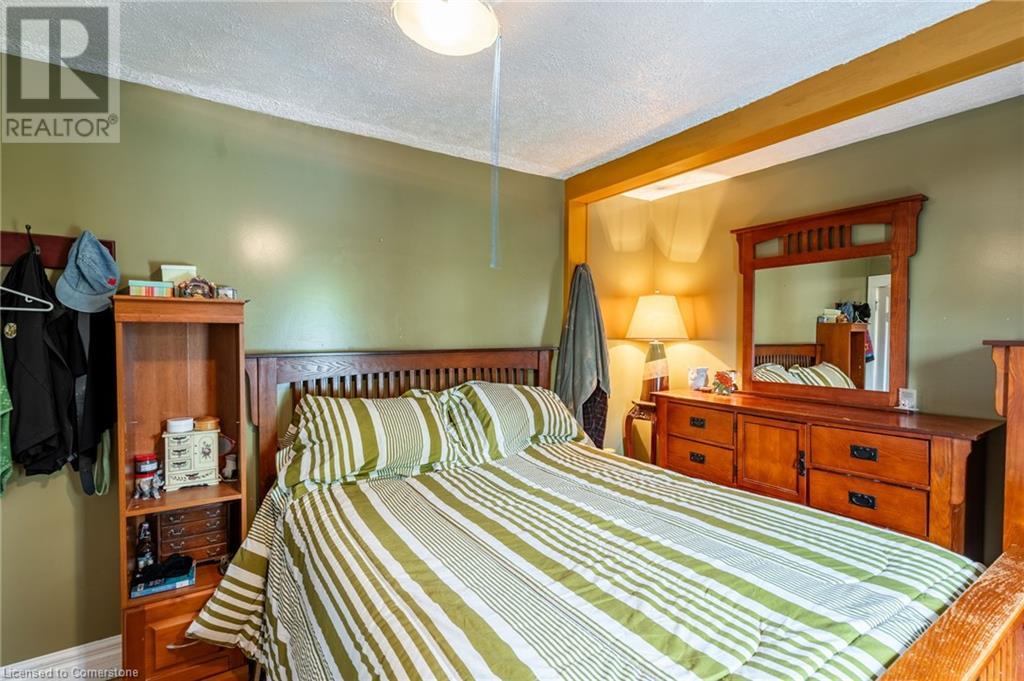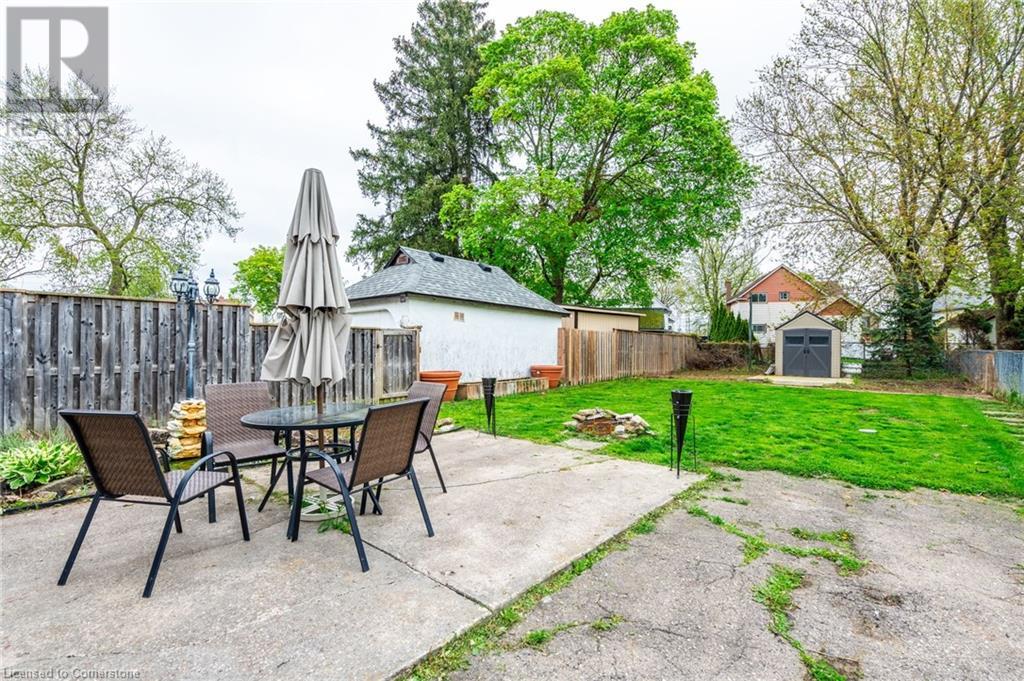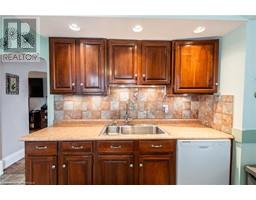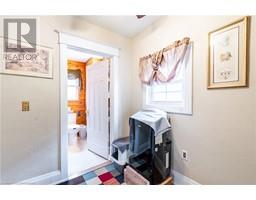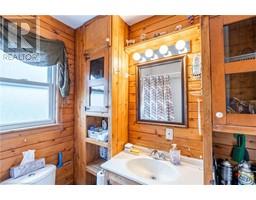28 Margery Road Welland, Ontario L3B 2P6
$499,900
Welcome to 28 Margery Road, a charming 2-storey brick home nestled in a quiet and walkable Welland neighbourhood filled with character homes. Offering just under 1,500 square feet of living space, this 3+1 bedroom, 1 bathroom home is ideal for first-time buyers, growing families, or investors. The main level features spacious principal rooms with vintage touches like detailed ceiling mouldings, original wood trim, and a warm, inviting layout. The eat-in kitchen offers ample counter space, custom cabinetry, and views of the front yard from a cozy breakfast nook. An enclosed front porch and rear sunroom add bonus living areas filled with natural light. Upstairs, you'll find three comfortable bedrooms and a large upper-level bonus room with panoramic windows—perfect for a home office, playroom, or studio. The basement offers an additional finished room, laundry area, and plenty of storage. Outside, enjoy a deep, fully fenced backyard with a patio, firepit, and garden shed—ideal for summer gatherings. Roof is new as of 3 years ago. Situated just minutes to schools, parks, shopping, and the Welland River, this location offers the convenience of city living with a welcoming small-town feel. Quick closing available! (id:50886)
Property Details
| MLS® Number | 40727171 |
| Property Type | Single Family |
| Equipment Type | Furnace, Water Heater |
| Parking Space Total | 3 |
| Rental Equipment Type | Furnace, Water Heater |
Building
| Bathroom Total | 1 |
| Bedrooms Above Ground | 3 |
| Bedrooms Total | 3 |
| Appliances | Dishwasher, Stove, Window Coverings |
| Architectural Style | 2 Level |
| Basement Development | Unfinished |
| Basement Type | Partial (unfinished) |
| Constructed Date | 1925 |
| Construction Style Attachment | Detached |
| Cooling Type | Central Air Conditioning |
| Exterior Finish | Brick, Vinyl Siding |
| Heating Type | Forced Air |
| Stories Total | 2 |
| Size Interior | 1,479 Ft2 |
| Type | House |
| Utility Water | Municipal Water |
Land
| Acreage | No |
| Sewer | Municipal Sewage System |
| Size Depth | 168 Ft |
| Size Frontage | 33 Ft |
| Size Total Text | Under 1/2 Acre |
| Zoning Description | R1 |
Rooms
| Level | Type | Length | Width | Dimensions |
|---|---|---|---|---|
| Second Level | Bedroom | 20'2'' x 8'5'' | ||
| Second Level | 4pc Bathroom | 6'2'' x 5'11'' | ||
| Second Level | Bedroom | 9'7'' x 14'4'' | ||
| Second Level | Primary Bedroom | 13'8'' x 10'6'' | ||
| Main Level | Living Room | 12'4'' x 11'3'' | ||
| Main Level | Breakfast | 11'1'' x 12'5'' | ||
| Main Level | Dining Room | 10'2'' x 12'8'' | ||
| Main Level | Kitchen | 12'5'' x 8'7'' |
https://www.realtor.ca/real-estate/28296651/28-margery-road-welland
Contact Us
Contact us for more information
Rob Golfi
Salesperson
(905) 575-1962
www.robgolfi.com/
1 Markland Street
Hamilton, Ontario L8P 2J5
(905) 575-7700
(905) 575-1962



