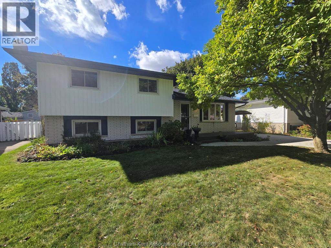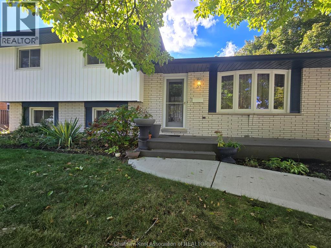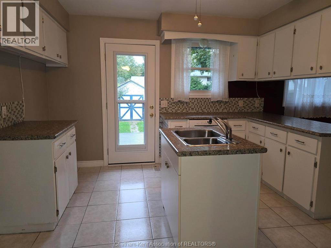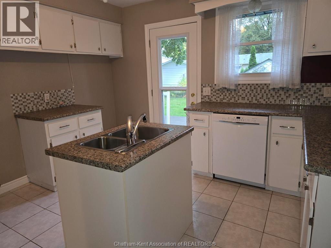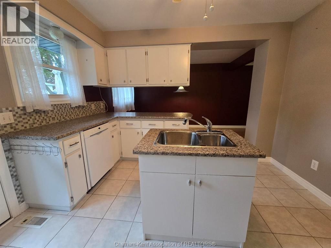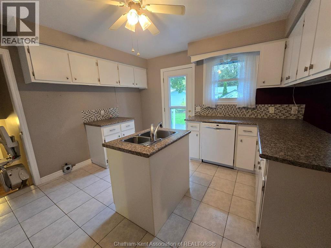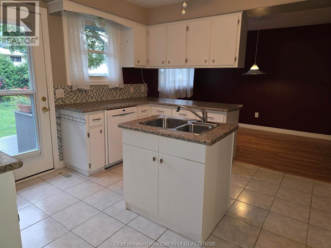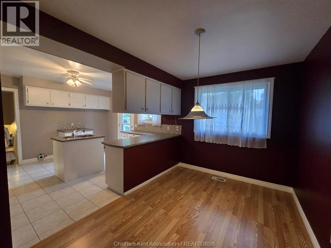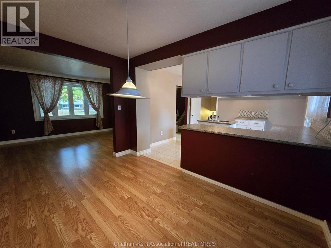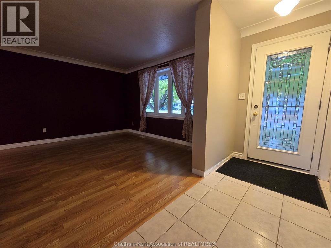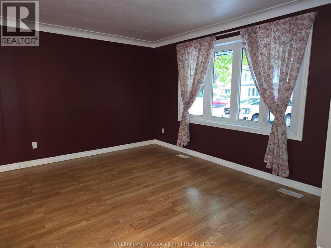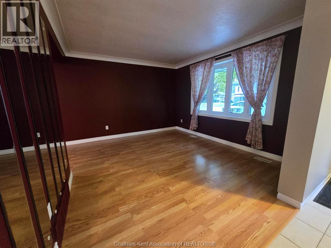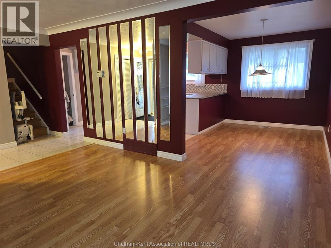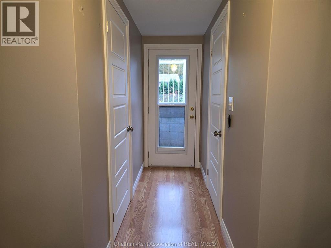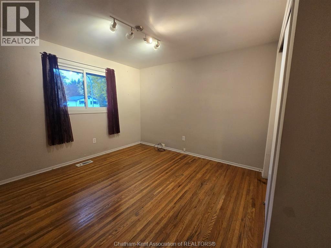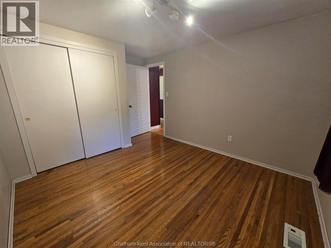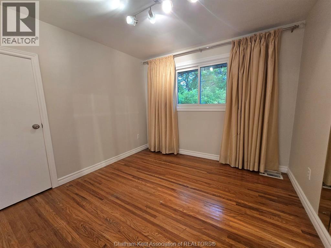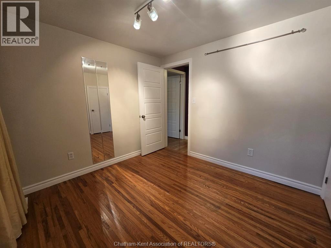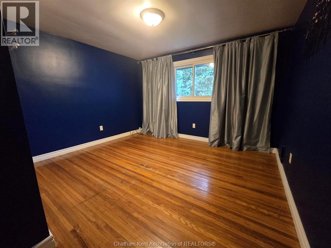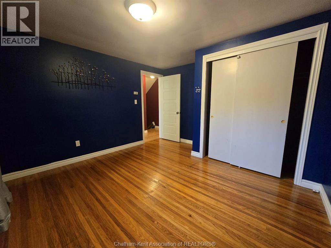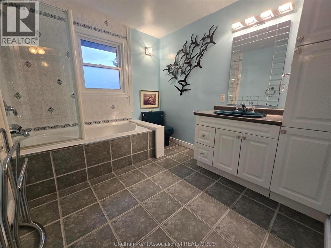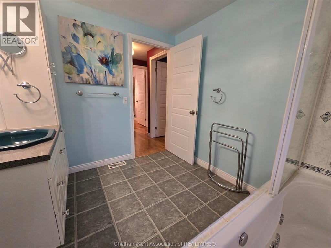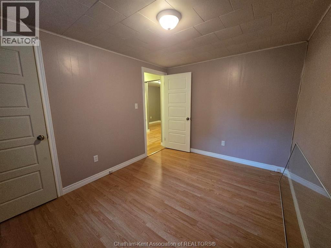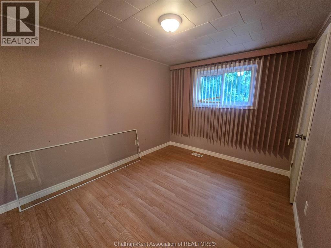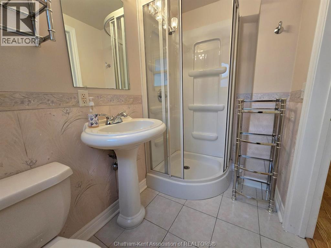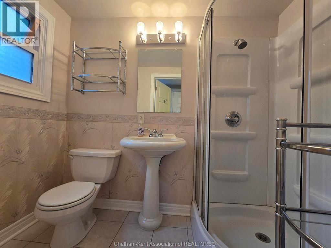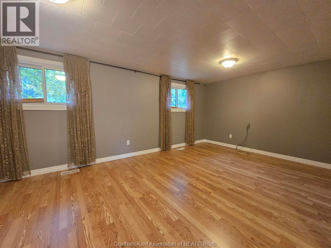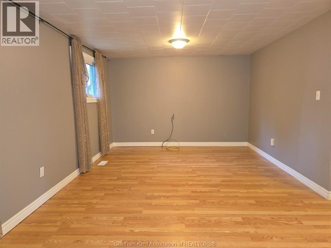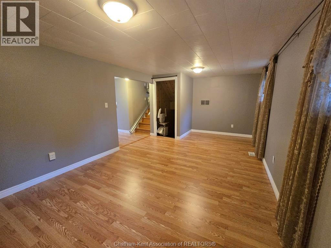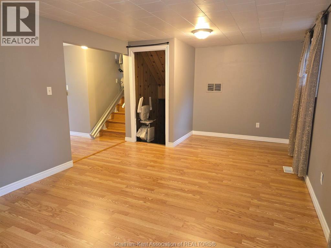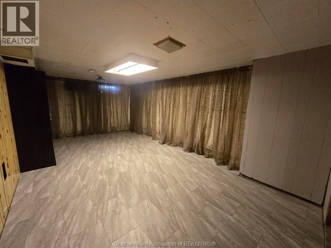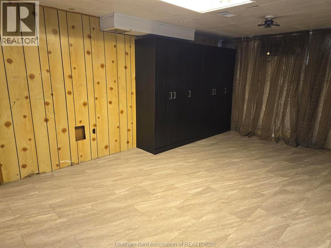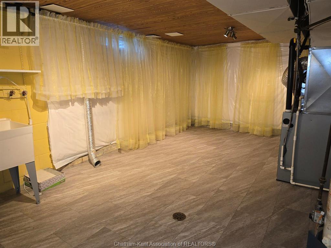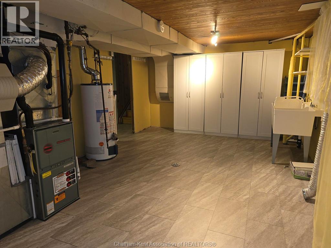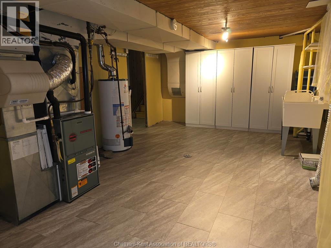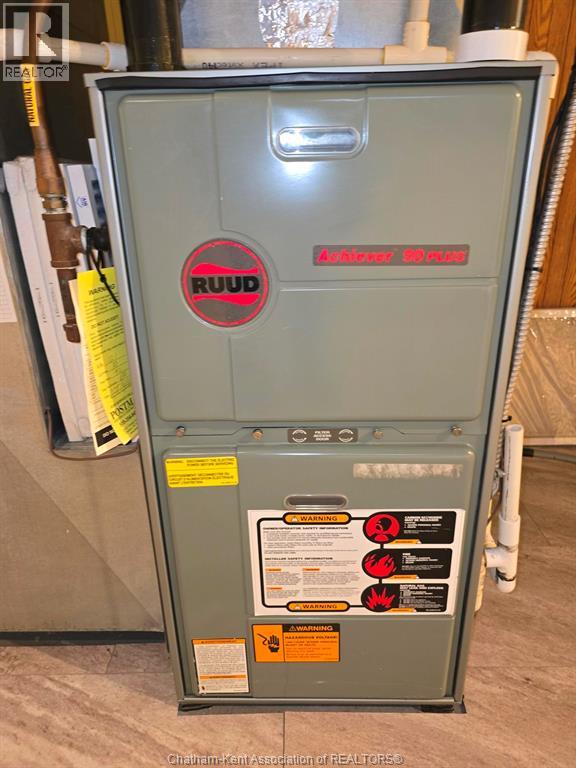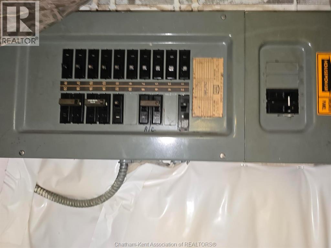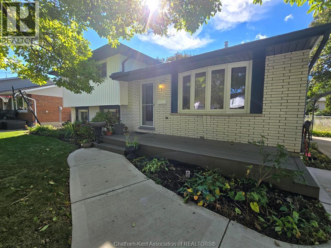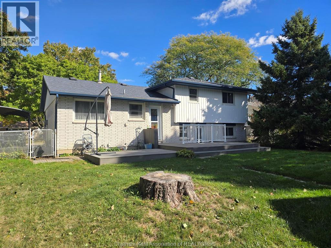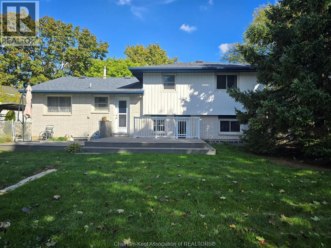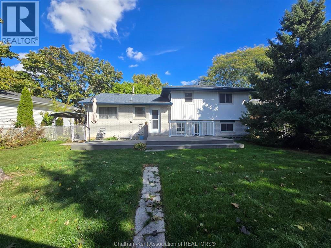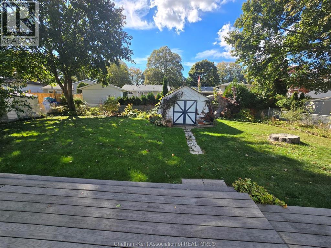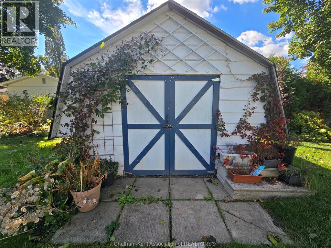285 Baldoon Road Chatham, Ontario N7L 1E5
$359,900
This charming 4-level side split in the Birdland area is ready for you to move in and make it your own! With 3+1 bedrooms and 2 full bathrooms, there’s plenty of room for the whole family. The main floor features a warm and inviting living space with hardwood and ceramic floors, while the lower levels offer flexibility for additional living or hobby space. A bright eat-in kitchen overlooks the yard and connects beautifully to the rest of the home. The fully finished basement adds great potential for guests or a home office. Step outside to your private, fully fenced yard — perfect for outdoor entertaining. Conveniently located near schools, shopping, parks, and all amenities, this home blends comfort and convenience! (id:50886)
Property Details
| MLS® Number | 25025785 |
| Property Type | Single Family |
| Features | Double Width Or More Driveway, Concrete Driveway |
Building
| Bathroom Total | 2 |
| Bedrooms Above Ground | 3 |
| Bedrooms Below Ground | 1 |
| Bedrooms Total | 4 |
| Architectural Style | 4 Level |
| Constructed Date | 1968 |
| Construction Style Attachment | Detached |
| Construction Style Split Level | Sidesplit |
| Cooling Type | Central Air Conditioning |
| Exterior Finish | Aluminum/vinyl, Brick |
| Flooring Type | Ceramic/porcelain, Hardwood, Laminate |
| Foundation Type | Block |
| Heating Fuel | Natural Gas |
| Heating Type | Forced Air |
| Size Interior | 1,105 Ft2 |
| Total Finished Area | 1105 Sqft |
Parking
| Carport |
Land
| Acreage | No |
| Fence Type | Fence |
| Landscape Features | Landscaped |
| Size Irregular | 56.25 X N/a / 0.16 Ac |
| Size Total Text | 56.25 X N/a / 0.16 Ac|under 1/4 Acre |
| Zoning Description | Rl1 |
Rooms
| Level | Type | Length | Width | Dimensions |
|---|---|---|---|---|
| Second Level | 5pc Bathroom | 9 ft ,1 in | 7 ft ,11 in | 9 ft ,1 in x 7 ft ,11 in |
| Second Level | Bedroom | 11 ft ,11 in | 12 ft ,7 in | 11 ft ,11 in x 12 ft ,7 in |
| Second Level | Bedroom | 10 ft ,1 in | 13 ft | 10 ft ,1 in x 13 ft |
| Second Level | Bedroom | 9 ft ,6 in | 9 ft ,8 in | 9 ft ,6 in x 9 ft ,8 in |
| Third Level | 3pc Bathroom | 4 ft ,5 in | 8 ft | 4 ft ,5 in x 8 ft |
| Third Level | Bedroom | 8 ft ,10 in | 11 ft ,8 in | 8 ft ,10 in x 11 ft ,8 in |
| Third Level | Recreation Room | 19 ft ,9 in | 11 ft ,2 in | 19 ft ,9 in x 11 ft ,2 in |
| Fourth Level | Laundry Room | 11 ft ,8 in | 19 ft ,3 in | 11 ft ,8 in x 19 ft ,3 in |
| Fourth Level | Recreation Room | 19 ft ,3 in | 11 ft ,1 in | 19 ft ,3 in x 11 ft ,1 in |
| Main Level | Dining Room | 11 ft ,5 in | 7 ft ,9 in | 11 ft ,5 in x 7 ft ,9 in |
| Main Level | Living Room | 17 ft ,8 in | 10 ft ,11 in | 17 ft ,8 in x 10 ft ,11 in |
| Main Level | Kitchen | 12 ft | 11 ft ,7 in | 12 ft x 11 ft ,7 in |
https://www.realtor.ca/real-estate/29019908/285-baldoon-road-chatham
Contact Us
Contact us for more information
Candice Oliveira
Sales Person
250 St. Clair St.
Chatham, Ontario N7L 3J9
(519) 352-2840
(519) 352-2489
www.remax-preferred-on.com/
Annita Zimmerman
Sales Person
(519) 352-2489
250 St. Clair St.
Chatham, Ontario N7L 3J9
(519) 352-2840
(519) 352-2489
www.remax-preferred-on.com/

