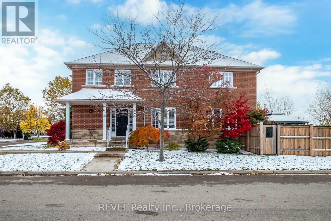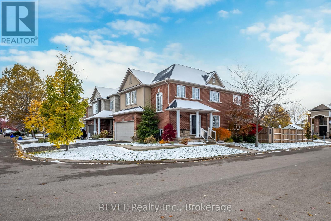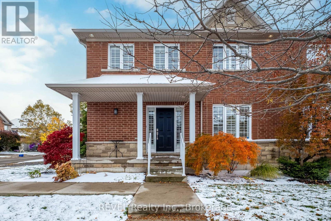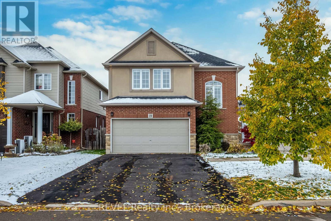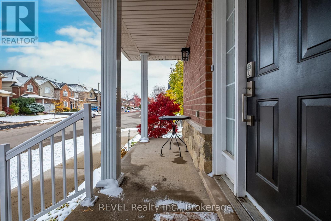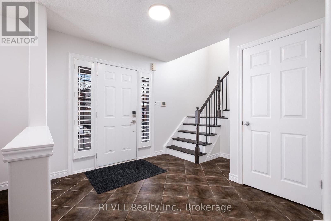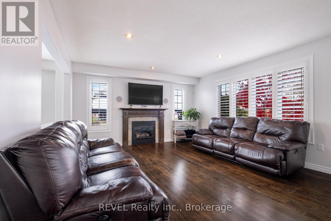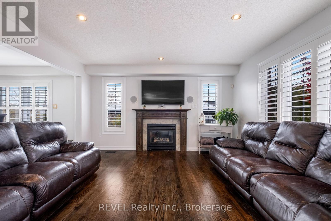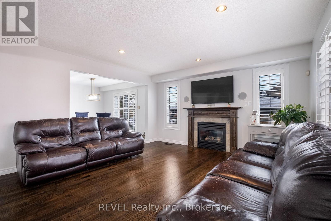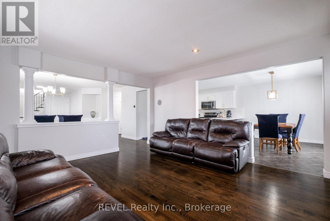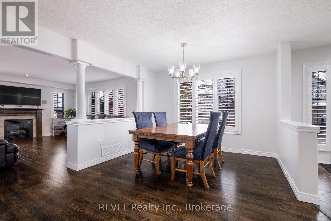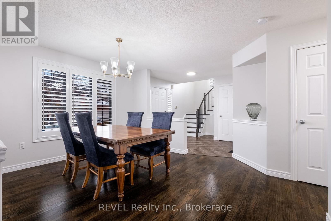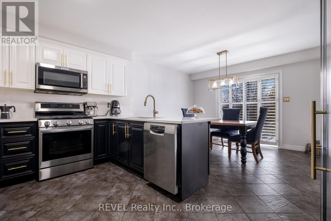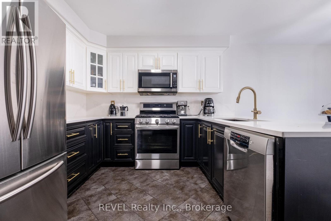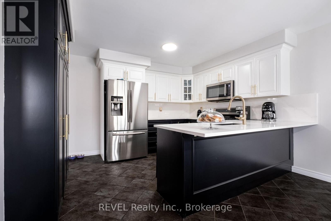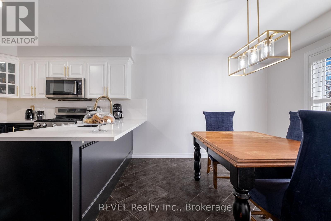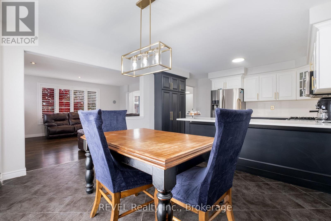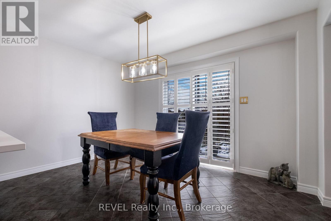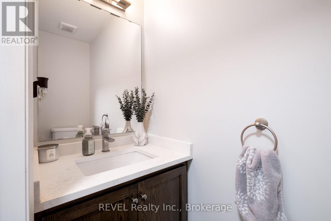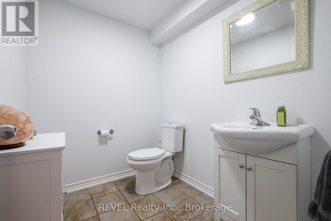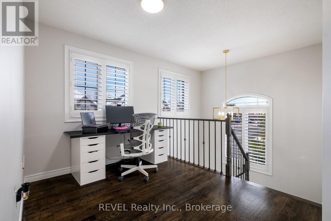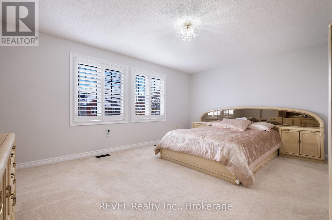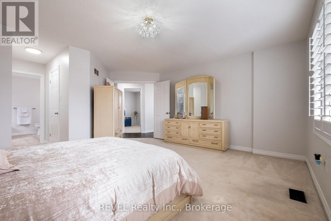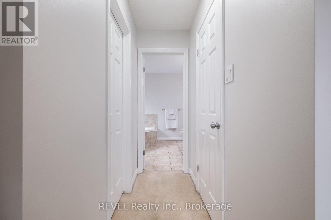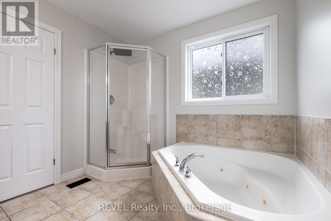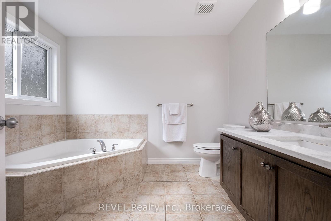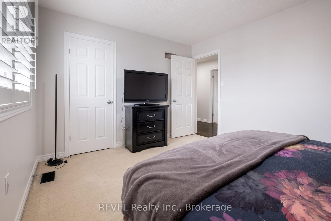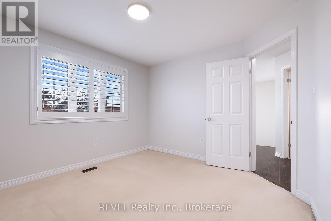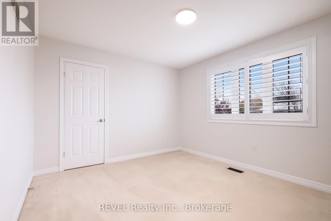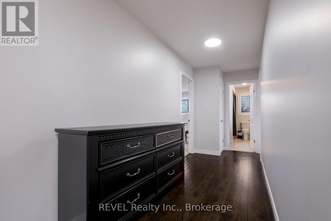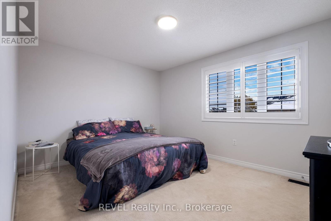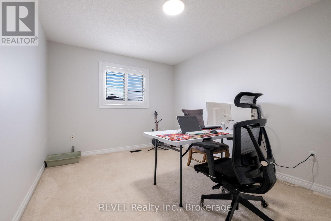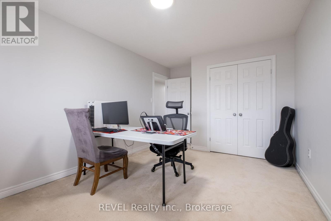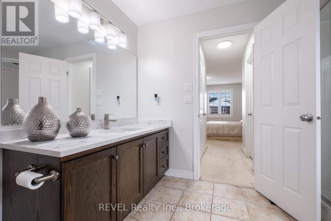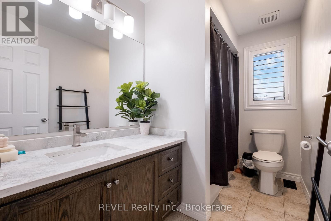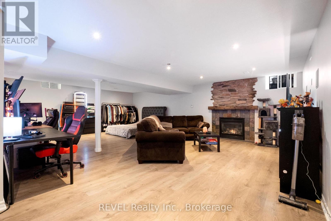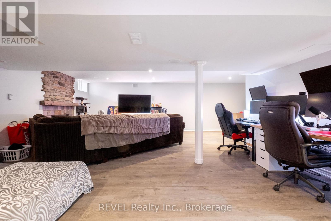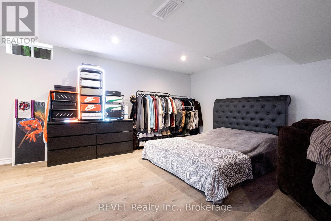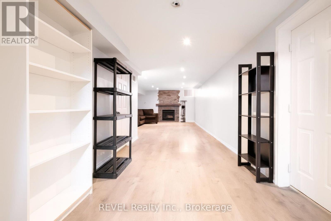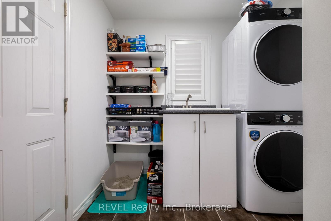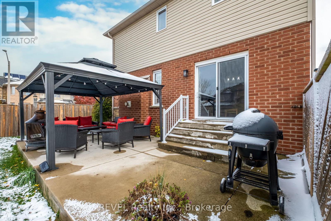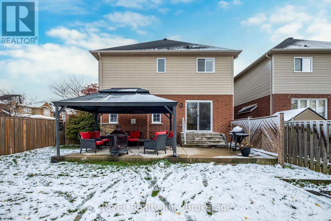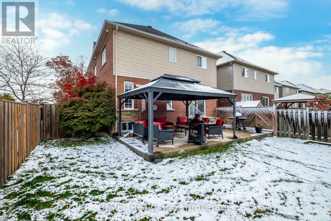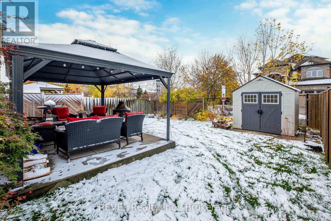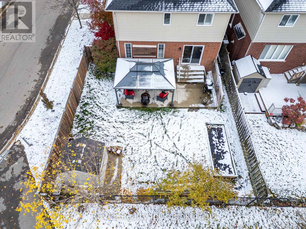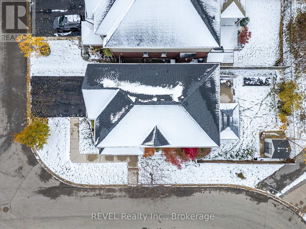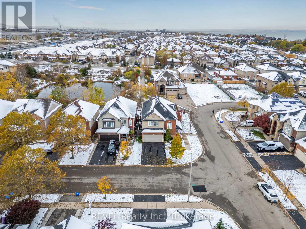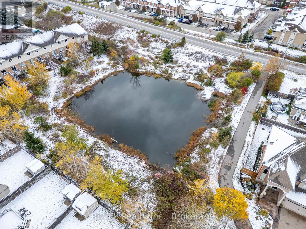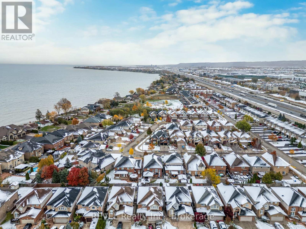29 Springbreeze Heights Hamilton, Ontario L8E 0A4
$1,095,000
Welcome to 29 Springbreeze Heights! This beautifully maintained 4-bedroom, 4-bath home combines modern updates with timeless style in a sought-after family-friendly neighbourhood. The bright, open-concept main floor features hardwood flooring, custom plantation shutters, and a cozy living room with a gas fireplace. The updated kitchen boasts two-tone cabinetry, quartz countertops, stainless steel appliances, and gold hardware, flowing seamlessly into the formal dining area - perfect for entertaining. Upstairs offers four spacious bedrooms, including a large primary suite filled with natural light. The fully finished basement expands your living space with a second fireplace, recreation area, and room for guests or a home office. Step outside to a fully fenced yard with a covered gazebo, concrete patio, and storage shed. Close to parks, schools, and amenities, this home truly has it all! (id:50886)
Open House
This property has open houses!
2:00 pm
Ends at:4:00 pm
Property Details
| MLS® Number | X12540882 |
| Property Type | Single Family |
| Community Name | Stoney Creek |
| Equipment Type | Water Heater |
| Parking Space Total | 4 |
| Rental Equipment Type | Water Heater |
Building
| Bathroom Total | 4 |
| Bedrooms Above Ground | 4 |
| Bedrooms Total | 4 |
| Amenities | Fireplace(s) |
| Appliances | Garage Door Opener Remote(s), Dishwasher, Dryer, Microwave, Stove, Washer, Window Coverings, Refrigerator |
| Basement Development | Finished |
| Basement Type | Full (finished) |
| Construction Style Attachment | Detached |
| Cooling Type | Central Air Conditioning |
| Exterior Finish | Brick, Stone |
| Fireplace Present | Yes |
| Fireplace Total | 2 |
| Foundation Type | Poured Concrete |
| Half Bath Total | 2 |
| Heating Fuel | Natural Gas |
| Heating Type | Forced Air |
| Stories Total | 2 |
| Size Interior | 2,000 - 2,500 Ft2 |
| Type | House |
| Utility Water | Municipal Water |
Parking
| Attached Garage | |
| Garage |
Land
| Acreage | No |
| Landscape Features | Landscaped |
| Sewer | Sanitary Sewer |
| Size Depth | 108 Ft ,3 In |
| Size Frontage | 42 Ft ,8 In |
| Size Irregular | 42.7 X 108.3 Ft |
| Size Total Text | 42.7 X 108.3 Ft |
| Zoning Description | R4-11 |
Rooms
| Level | Type | Length | Width | Dimensions |
|---|---|---|---|---|
| Second Level | Primary Bedroom | 5.28 m | 3.96 m | 5.28 m x 3.96 m |
| Second Level | Bedroom | 3.45 m | 3.66 m | 3.45 m x 3.66 m |
| Second Level | Bedroom | 3.35 m | 4.06 m | 3.35 m x 4.06 m |
| Second Level | Bedroom | 3.15 m | 4.27 m | 3.15 m x 4.27 m |
| Main Level | Dining Room | 4.27 m | 3.35 m | 4.27 m x 3.35 m |
| Main Level | Kitchen | 3.86 m | 6.2 m | 3.86 m x 6.2 m |
| Main Level | Family Room | 4.27 m | 4.88 m | 4.27 m x 4.88 m |
Contact Us
Contact us for more information
Andrew Perrie
Salesperson
1596 Four Mile Creek Road, Unit 2
Niagara-On-The-Lake, Ontario L0S 1J0
(289) 868-8869
(905) 352-1705
www.revelrealty.ca/

