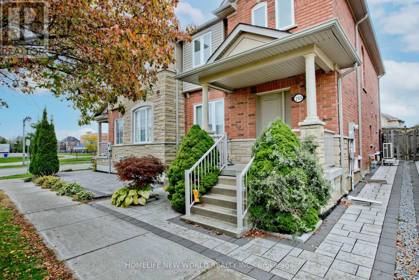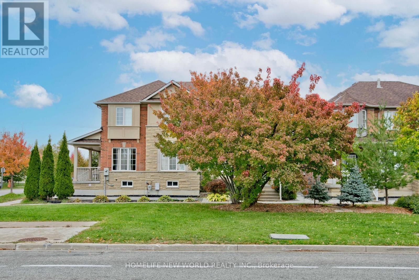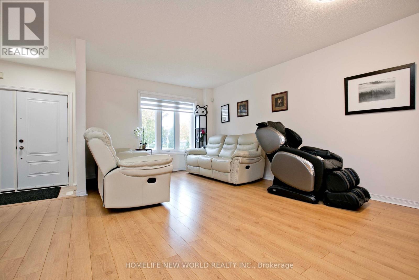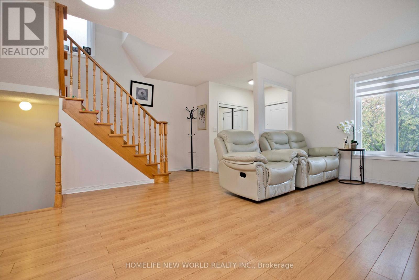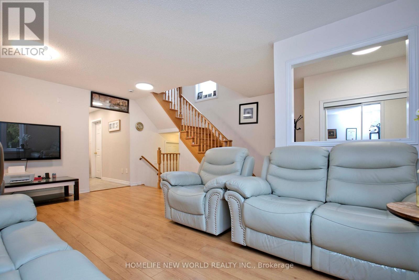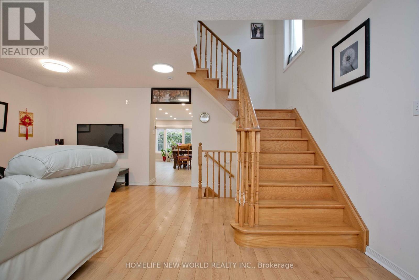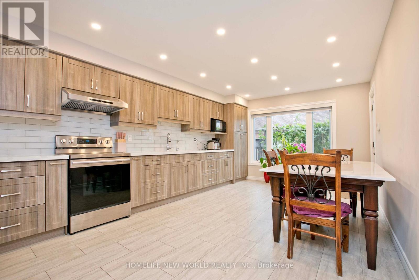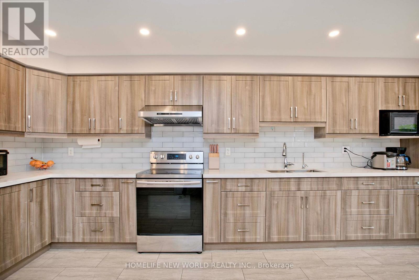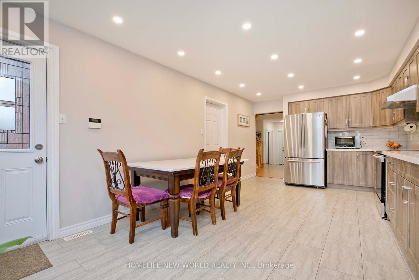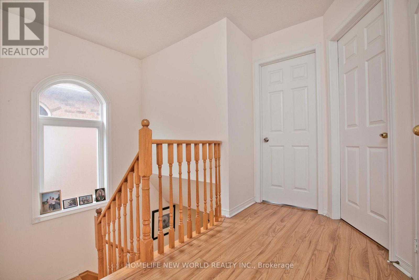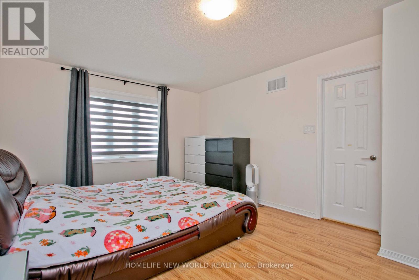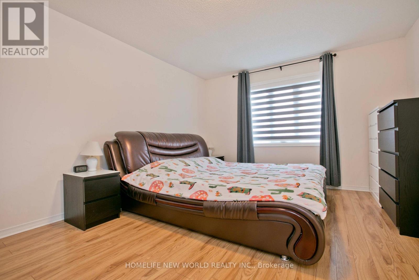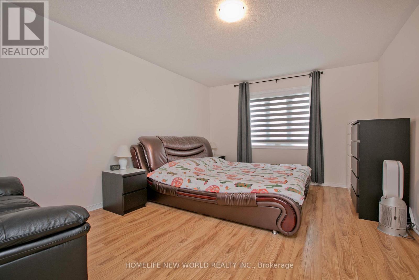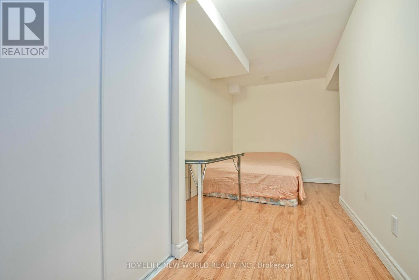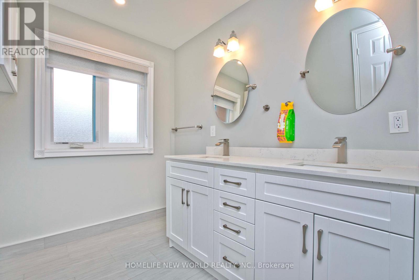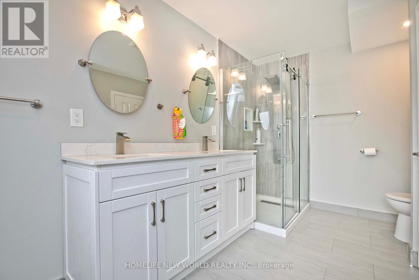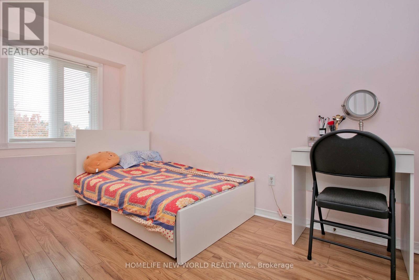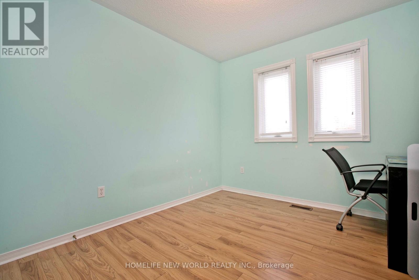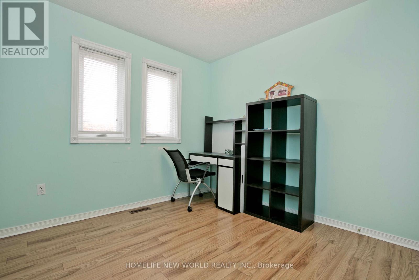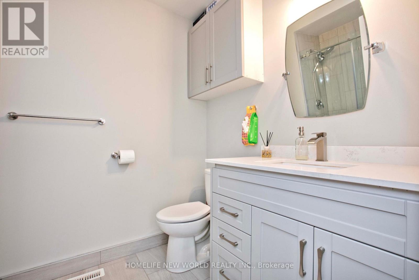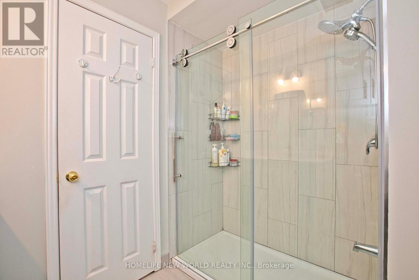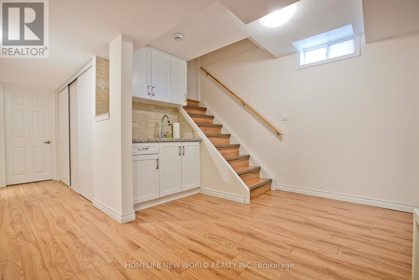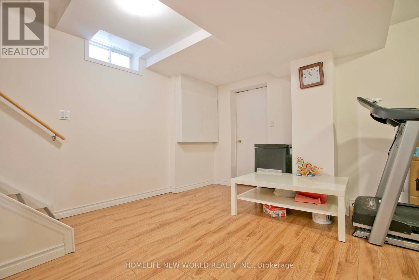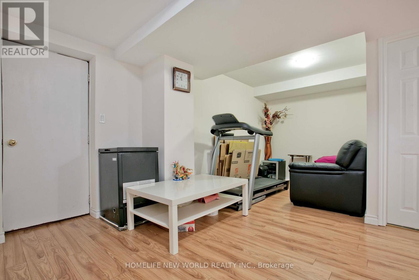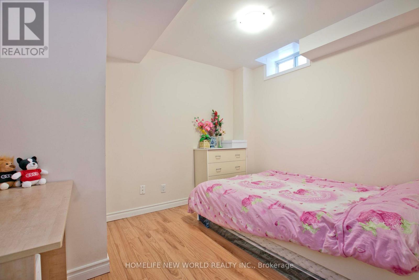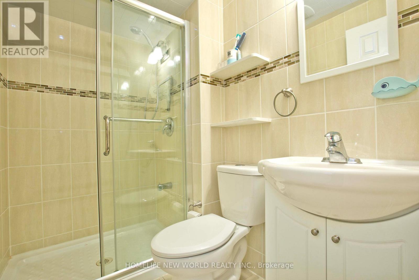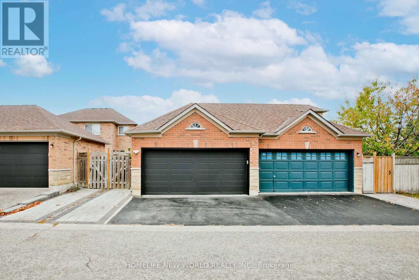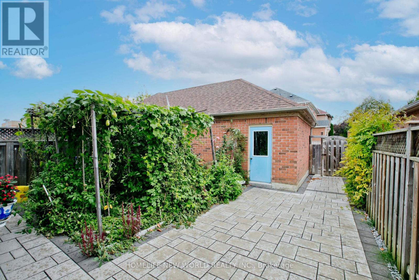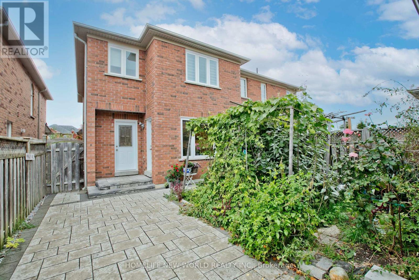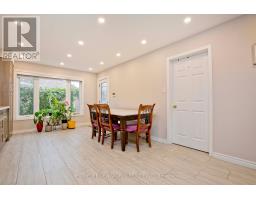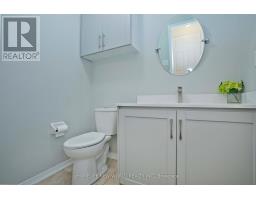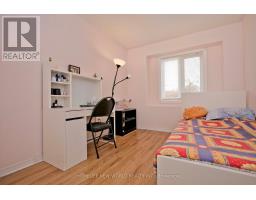293 Mingay Avenue Markham, Ontario L6E 1T5
$998,000
Spacious And Sunfilled Semi-Detached Home In high-demand Wismer. Detached Double Garage Quality Built 'Greenpark' Home. Open Concept Design kitchen with extended cabinets, porcelain tiles, ceramic backsplash, stainless steel appliances, and a serving counter. Enjoy smooth ceilings, pot lights, and oak stairs with Large Breakfast Area.This spacious 3-bedroom plus 2-bedroom with a finished basement, 4 bathrooms. All bedrooms have custom closet organizers, and bathrooms are beautifully upgraded, including a renovated ensuite and an added bathroom in the finished basement. Located in one of Markham's top school zones: Bur Oak SS, Donald Cousins PS, San Lorenzo Ruiz Catholic, and Unionville Montessori. Walking distance to 6 plazas (Shoppers, Home Depot, Food Basics, LCBO, Pet Smart, bbt, pharmacies, banks, etc.), trails, parks, tennis courts, and more. Just 3 minutes to Mt Joy GO Station! (id:50886)
Property Details
| MLS® Number | N12515858 |
| Property Type | Single Family |
| Community Name | Wismer |
| Equipment Type | Water Heater |
| Parking Space Total | 3 |
| Rental Equipment Type | Water Heater |
Building
| Bathroom Total | 4 |
| Bedrooms Above Ground | 3 |
| Bedrooms Below Ground | 2 |
| Bedrooms Total | 5 |
| Appliances | Dishwasher, Dryer, Garage Door Opener, Stove, Washer, Refrigerator |
| Basement Development | Finished |
| Basement Type | N/a (finished) |
| Construction Style Attachment | Semi-detached |
| Cooling Type | Central Air Conditioning |
| Exterior Finish | Brick |
| Flooring Type | Laminate, Ceramic |
| Foundation Type | Concrete |
| Half Bath Total | 1 |
| Heating Fuel | Natural Gas |
| Heating Type | Forced Air |
| Stories Total | 2 |
| Size Interior | 1,500 - 2,000 Ft2 |
| Type | House |
| Utility Water | Municipal Water |
Parking
| Detached Garage | |
| Garage |
Land
| Acreage | No |
| Sewer | Sanitary Sewer |
| Size Irregular | 24.3 X 106.6 Acre |
| Size Total Text | 24.3 X 106.6 Acre |
Rooms
| Level | Type | Length | Width | Dimensions |
|---|---|---|---|---|
| Second Level | Primary Bedroom | 5.06 m | 3.78 m | 5.06 m x 3.78 m |
| Second Level | Bedroom 2 | 4.02 m | 2.86 m | 4.02 m x 2.86 m |
| Second Level | Bedroom 3 | 3.06 m | 2.86 m | 3.06 m x 2.86 m |
| Basement | Bedroom 4 | 3.08 m | 2.69 m | 3.08 m x 2.69 m |
| Basement | Bedroom 5 | 3.09 m | 2.69 m | 3.09 m x 2.69 m |
| Main Level | Living Room | 5.75 m | 3.35 m | 5.75 m x 3.35 m |
| Main Level | Dining Room | 5.75 m | 3.38 m | 5.75 m x 3.38 m |
| Main Level | Eating Area | 3.75 m | 3.05 m | 3.75 m x 3.05 m |
https://www.realtor.ca/real-estate/29074461/293-mingay-avenue-markham-wismer-wismer
Contact Us
Contact us for more information
Tim Huang
Broker
201 Consumers Rd., Ste. 205
Toronto, Ontario M2J 4G8
(416) 490-1177
(416) 490-1928
www.homelifenewworld.com/
Jialin Lu
Salesperson
201 Consumers Rd., Ste. 205
Toronto, Ontario M2J 4G8
(416) 490-1177
(416) 490-1928
www.homelifenewworld.com/

