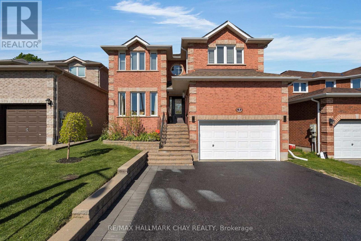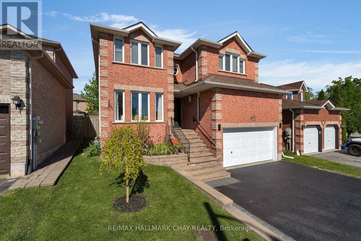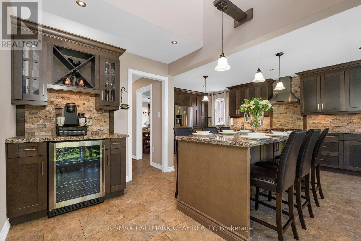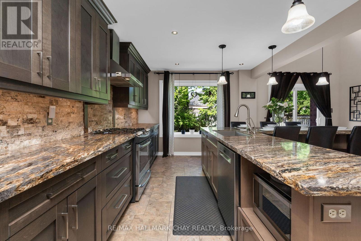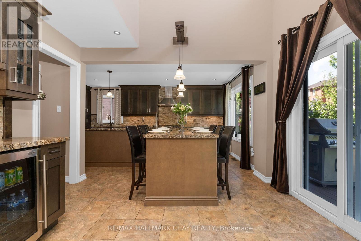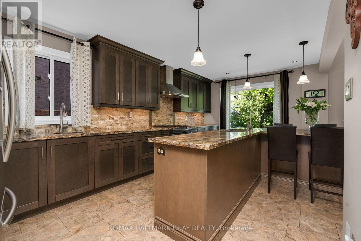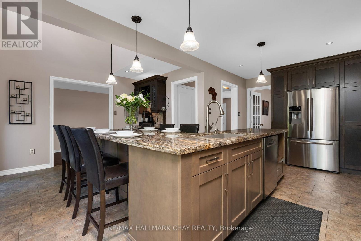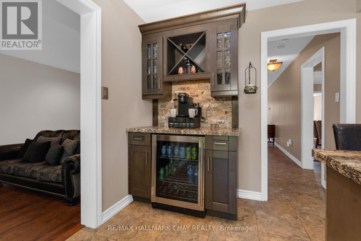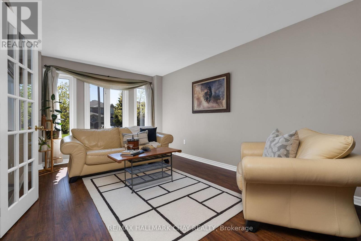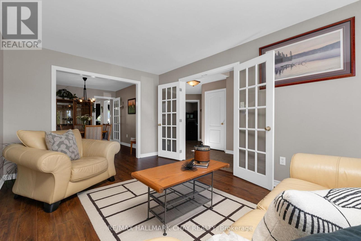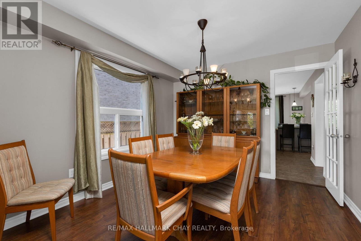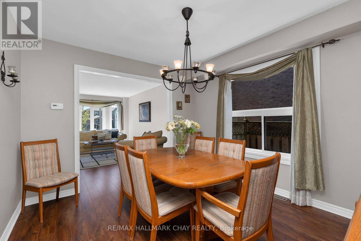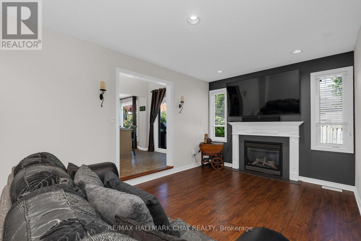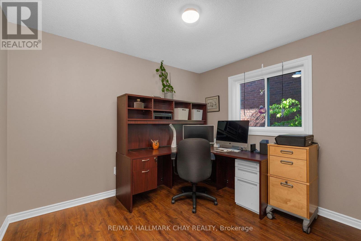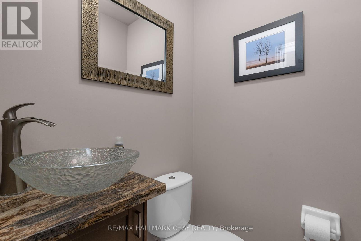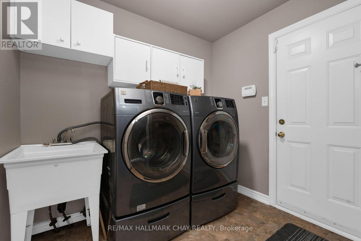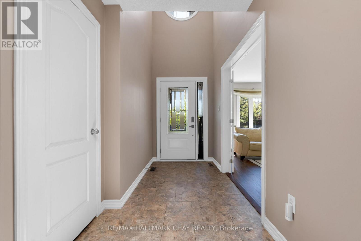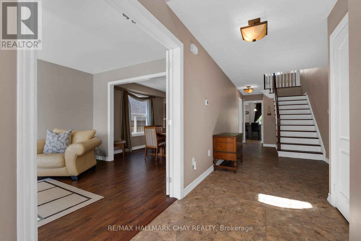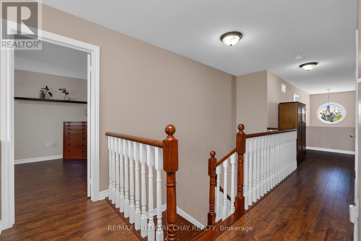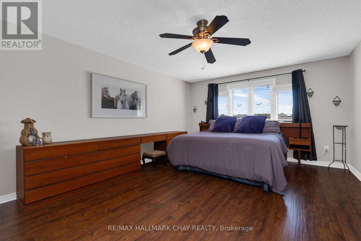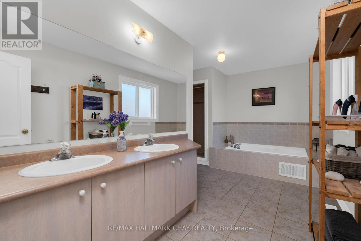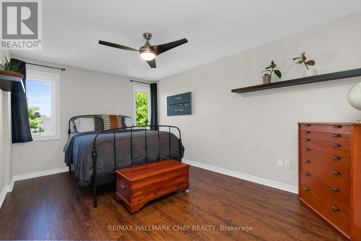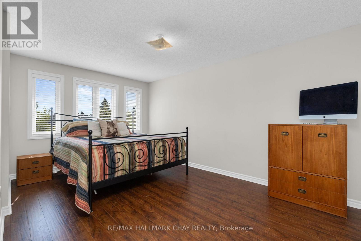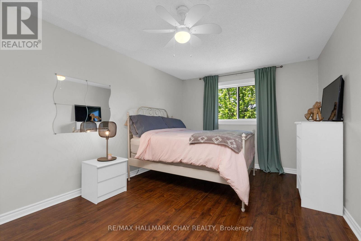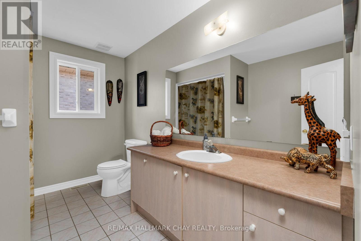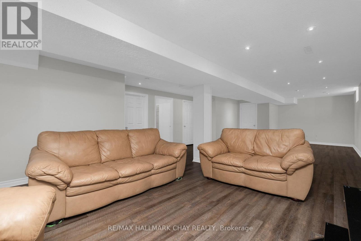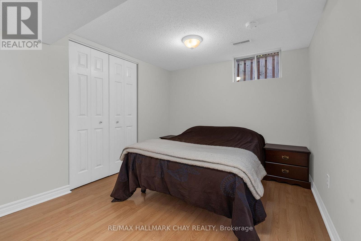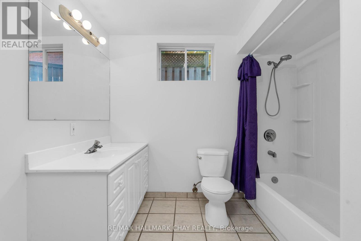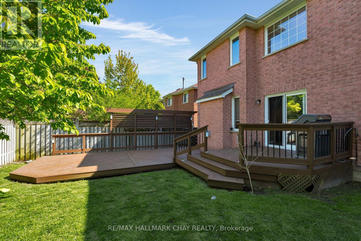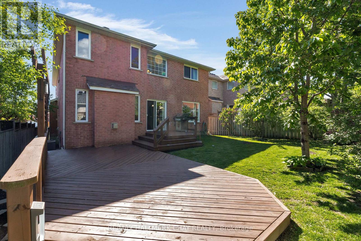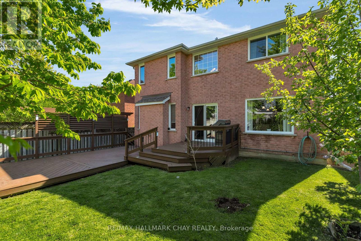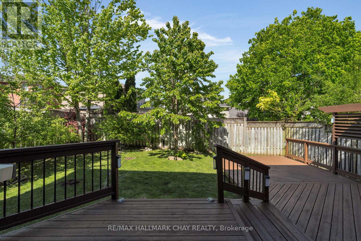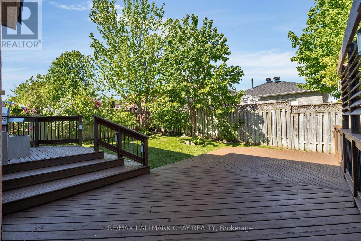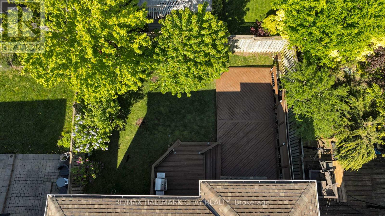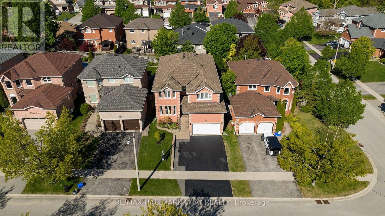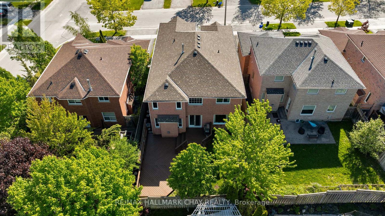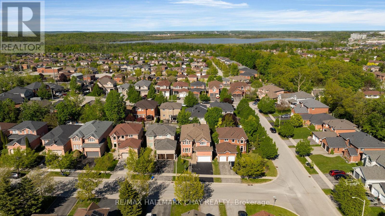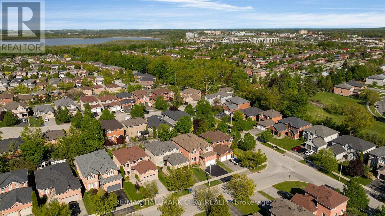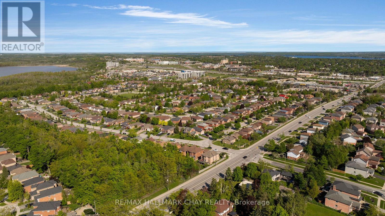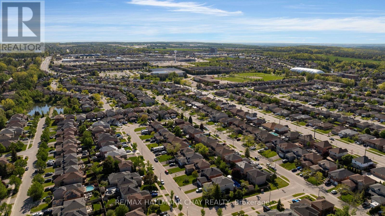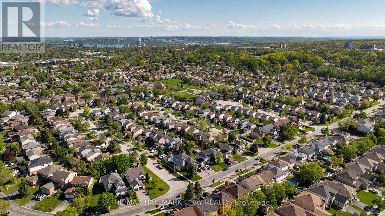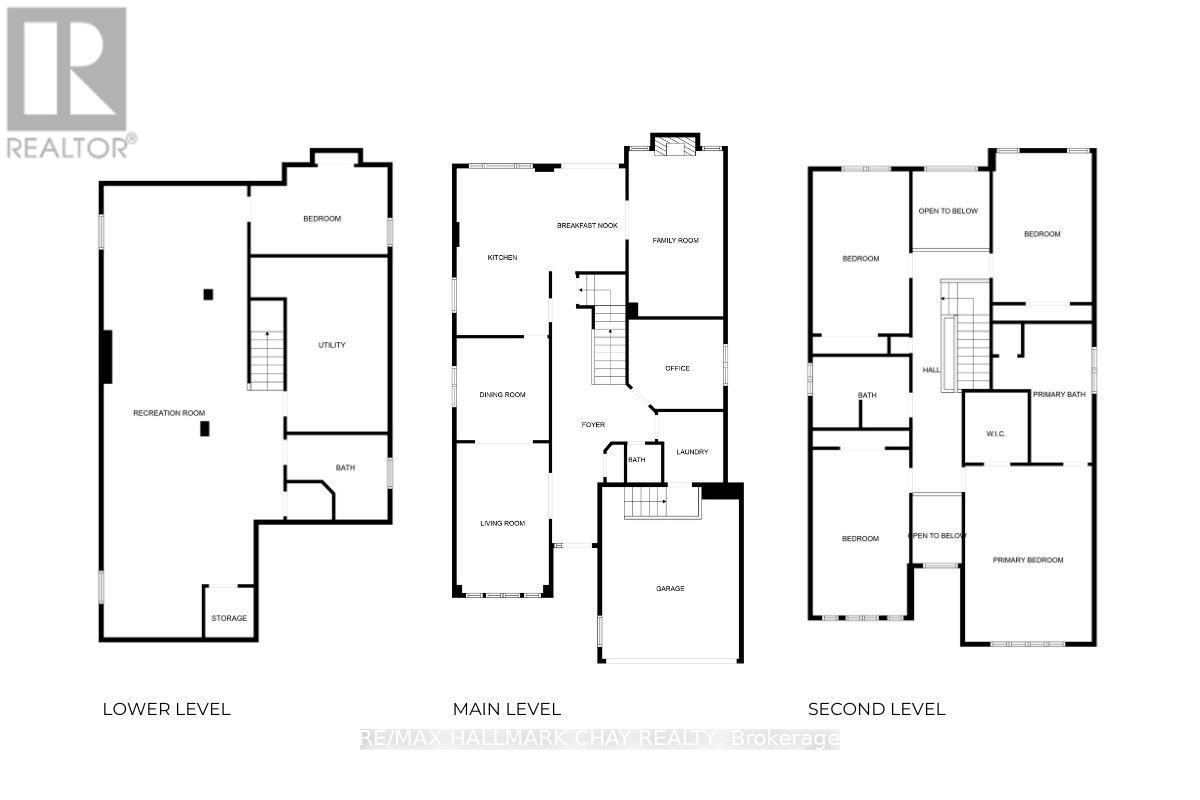3 Meyer Avenue Barrie, Ontario L4M 6X2
$849,800
Welcome to Elevated Family Living in Coveted North East Enclave. This two storey detached executive family home delivers over 3,000 sq.ft. on the main and upper levels + over 1,000 sq.ft. of living space in the full, finished lower level. This home offers an abundance space for the varied activities of a busy household - home business, study zones, family time & entertaining. Every detail throughout this home showcases exceptional function and design ideal for modern families who value both elegance and ease. From the moment you enter the dramatic 17' height foyer, the home reveals tasteful decor and finishes, a thoughtful layout and timeless appeal. The open-concept main level is bathed in natural light, anchored by a showpiece kitchen with granite countertops, stainless steel appliances, and a generous centre island ideal for gathering. A cozy family room with gas fireplace invites relaxed evenings, while formal living and dining areas offer refined entertaining spaces. A private office and main-floor laundry with garage access add everyday convenience. Upstairs, the serene primary suite features a walk-in closet and spa-inspired ensuite. Three additional bedrooms provide comfort and flexibility for growing families. The fully finished lower level expands the lifestyle - perfect for a home theatre, games room, or guest retreat. Outside, a beautifully landscaped, fully fenced backyard with oversized tiered deck sets the stage for outdoor dining and quiet moments. With exceptional curb appeal, double garage, and proximity to schools, parks, shopping, services, entertainment, recreation and commuter routes, this property blends luxury and livability in one of Barrie's most desirable neighbourhoods. Hop on the highways - north to cottage country - south to the GTA and beyond! Easy access to the all season recreation Simcoe County is known for - parks, golf, ski, trails, lakes! Truly a pristine, move-in ready gem in an outstanding location! Take a look today! (id:50886)
Property Details
| MLS® Number | S12541598 |
| Property Type | Single Family |
| Community Name | East Bayfield |
| Equipment Type | Water Heater |
| Parking Space Total | 6 |
| Rental Equipment Type | Water Heater |
Building
| Bathroom Total | 4 |
| Bedrooms Above Ground | 4 |
| Bedrooms Below Ground | 1 |
| Bedrooms Total | 5 |
| Age | 16 To 30 Years |
| Amenities | Fireplace(s) |
| Appliances | Central Vacuum, Dishwasher, Microwave, Stove, Wine Fridge, Refrigerator |
| Basement Development | Finished |
| Basement Type | Full (finished) |
| Construction Style Attachment | Detached |
| Cooling Type | Central Air Conditioning |
| Exterior Finish | Brick |
| Fireplace Present | Yes |
| Fireplace Total | 1 |
| Foundation Type | Concrete |
| Half Bath Total | 1 |
| Heating Fuel | Natural Gas |
| Heating Type | Forced Air |
| Stories Total | 2 |
| Size Interior | 3,000 - 3,500 Ft2 |
| Type | House |
| Utility Water | Municipal Water |
Parking
| Attached Garage | |
| Garage |
Land
| Acreage | No |
| Sewer | Sanitary Sewer |
| Size Depth | 111 Ft ,9 In |
| Size Frontage | 41 Ft ,1 In |
| Size Irregular | 41.1 X 111.8 Ft |
| Size Total Text | 41.1 X 111.8 Ft |
Rooms
| Level | Type | Length | Width | Dimensions |
|---|---|---|---|---|
| Second Level | Bedroom 3 | 3.2 m | 5.3 m | 3.2 m x 5.3 m |
| Second Level | Bedroom 4 | 3.3 m | 4.8 m | 3.3 m x 4.8 m |
| Second Level | Bathroom | 2.2 m | 3.2 m | 2.2 m x 3.2 m |
| Second Level | Bedroom | 4.1 m | 5.7 m | 4.1 m x 5.7 m |
| Second Level | Bathroom | 4.5 m | 3.3 m | 4.5 m x 3.3 m |
| Second Level | Bedroom 2 | 3.2 m | 5.4 m | 3.2 m x 5.4 m |
| Lower Level | Bathroom | 3.2 m | 2.6 m | 3.2 m x 2.6 m |
| Lower Level | Bedroom 5 | 4.3 m | 2.7 m | 4.3 m x 2.7 m |
| Lower Level | Recreational, Games Room | 6.8 m | 3 m | 6.8 m x 3 m |
| Lower Level | Other | 7.4 m | 4.4 m | 7.4 m x 4.4 m |
| Main Level | Kitchen | 5.7 m | 5.2 m | 5.7 m x 5.2 m |
| Main Level | Living Room | 3.2 m | 4.8 m | 3.2 m x 4.8 m |
| Main Level | Dining Room | 0.4 m | 3.2 m | 0.4 m x 3.2 m |
| Main Level | Family Room | 3.3 m | 5.6 m | 3.3 m x 5.6 m |
| Main Level | Laundry Room | 2.4 m | 1.9 m | 2.4 m x 1.9 m |
| Main Level | Office | 3 m | 3.2 m | 3 m x 3.2 m |
| Main Level | Bathroom | 1.2 m | 1.2 m | 1.2 m x 1.2 m |
Utilities
| Cable | Available |
https://www.realtor.ca/real-estate/29100142/3-meyer-avenue-barrie-east-bayfield-east-bayfield
Contact Us
Contact us for more information
Scott Woolsey
Salesperson
(705) 722-5246
218 Bayfield St, 100078 & 100431
Barrie, Ontario L4M 3B6
(705) 722-7100
(705) 722-5246
www.remaxchay.com/
Steve Knowles
Broker
218 Bayfield St, 100078 & 100431
Barrie, Ontario L4M 3B6
(705) 722-7100
(705) 722-5246
www.remaxchay.com/

