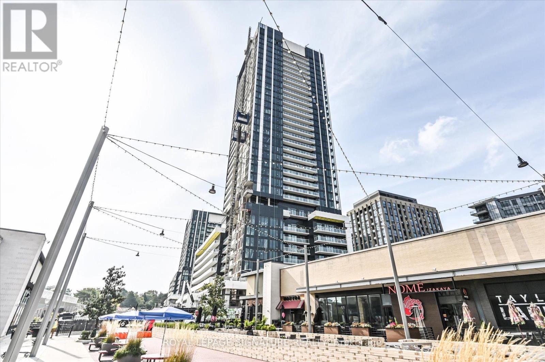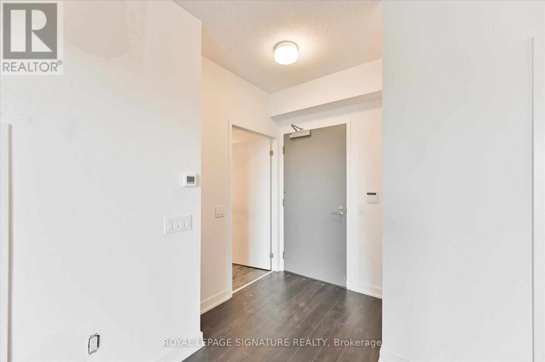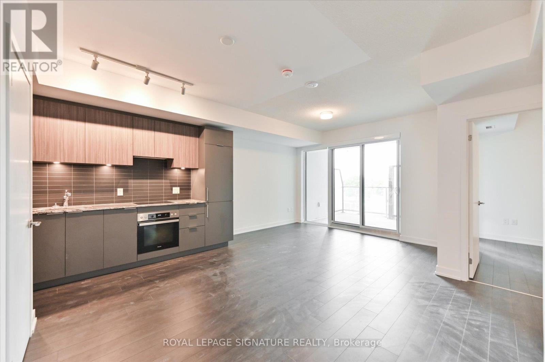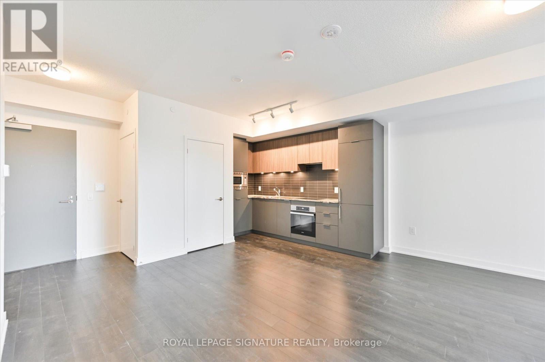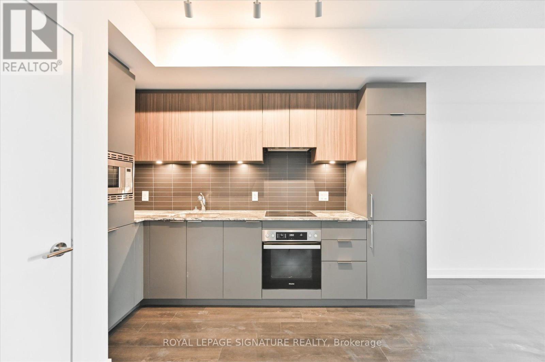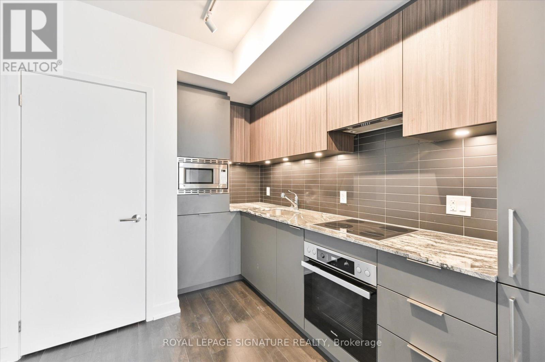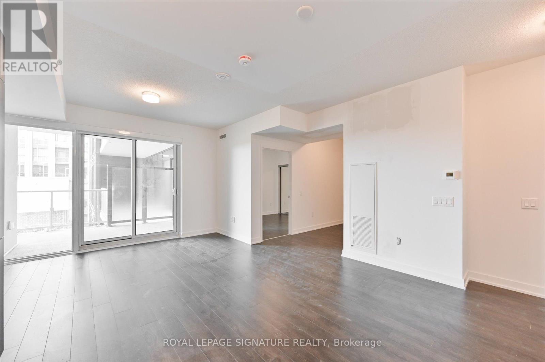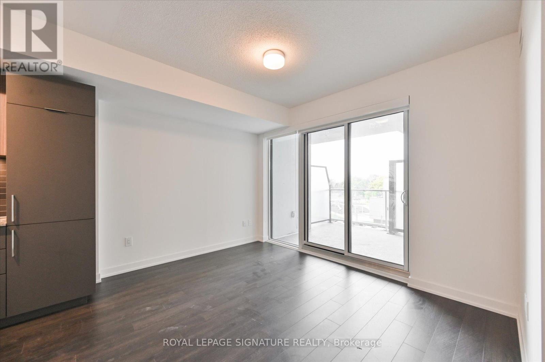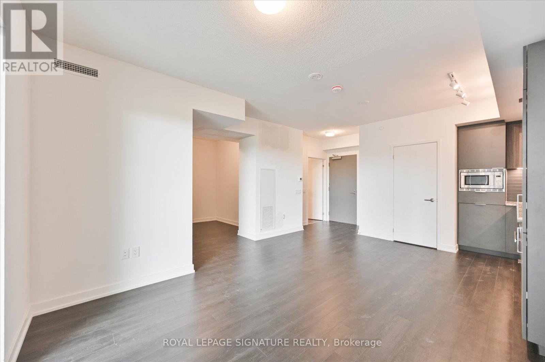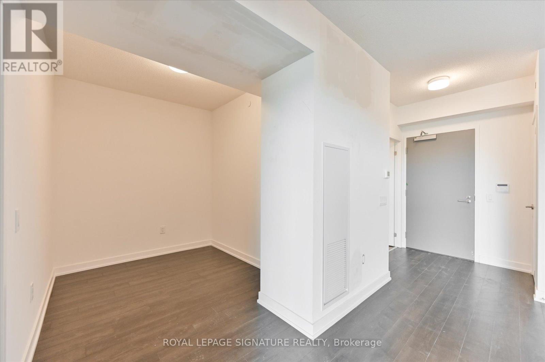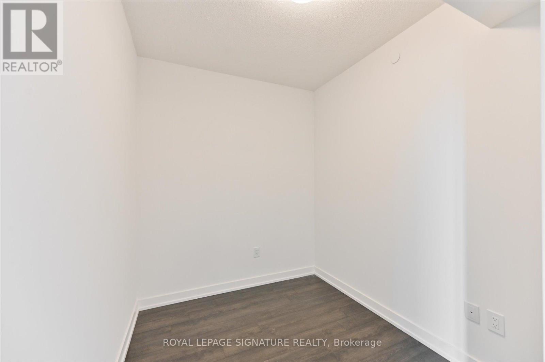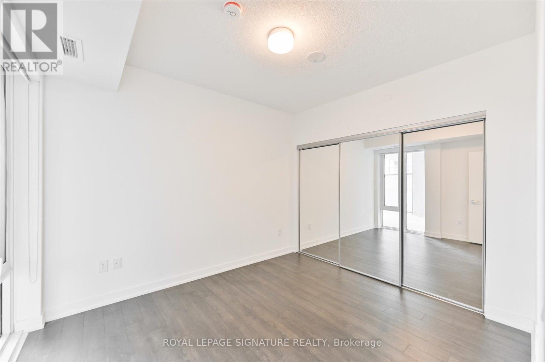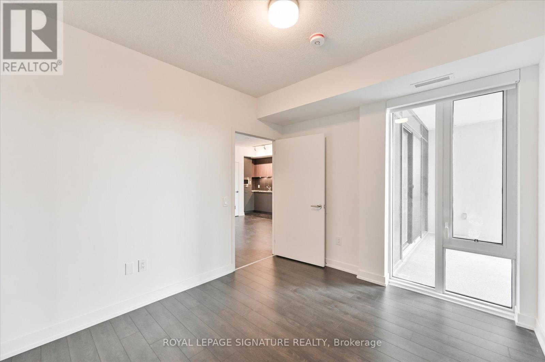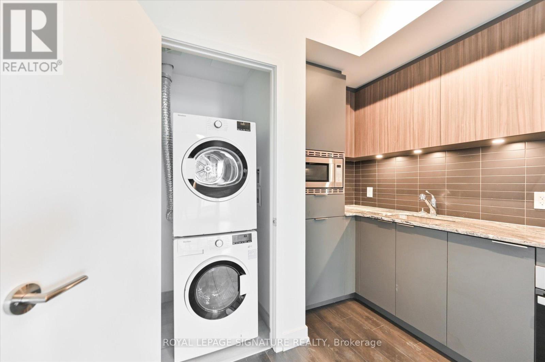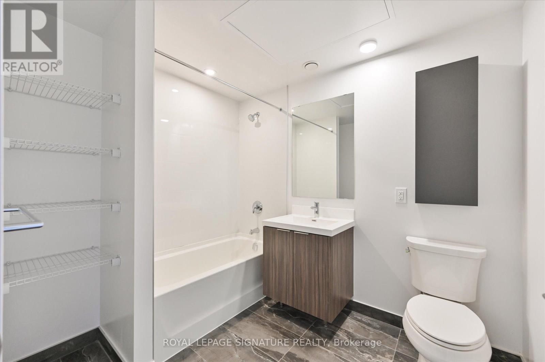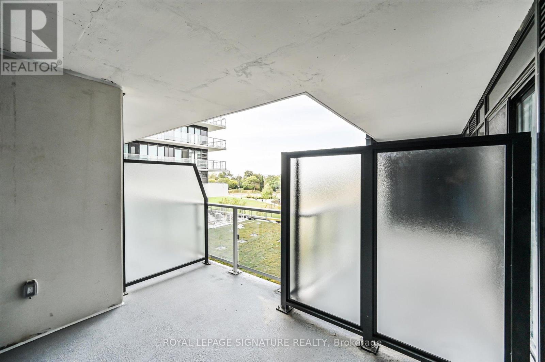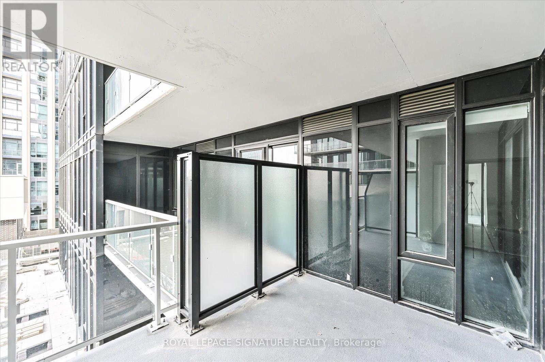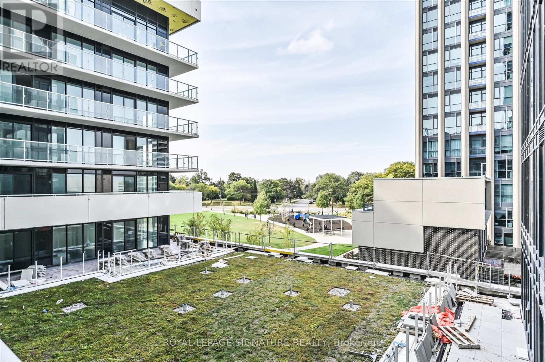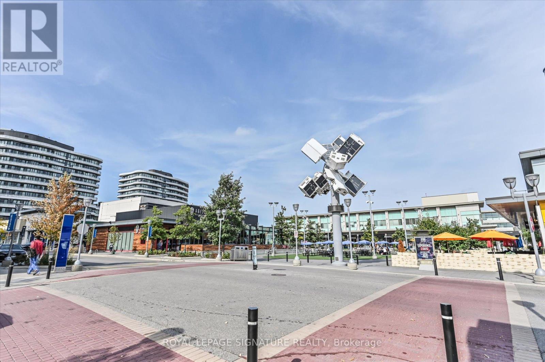301 - 50 O'neill Rd Road Toronto, Ontario M3C 0H1
$2,450 Monthly
Welcome to this bright and spacious 1 Bedroom + Den suite (662 sq. ft. as per builder's floorplan), perfectly located in one of Toronto's most vibrant communities - The Shops at Don Mills. Enjoy a breathtaking west-facing city view from your private open balcony. The floor-to-ceiling windows in both the living room and primary bedroom fill the space with natural light throughout the day. Features an open-concept living & dining area with sleek laminate flooring, a modern kitchen with quality finishes and integrated appliances, and a large den -perfect for a home office, guest space, or studio. Steps away from premium shopping, dining, cafes, and entertainment, with easy access to transit and major highways. (id:50886)
Property Details
| MLS® Number | C12528338 |
| Property Type | Single Family |
| Community Name | Banbury-Don Mills |
| Amenities Near By | Public Transit, Park |
| Community Features | Pets Allowed With Restrictions |
| Features | Balcony |
| Parking Space Total | 1 |
| Pool Type | Outdoor Pool |
Building
| Bathroom Total | 1 |
| Bedrooms Above Ground | 1 |
| Bedrooms Below Ground | 1 |
| Bedrooms Total | 2 |
| Age | 0 To 5 Years |
| Amenities | Security/concierge, Visitor Parking, Party Room, Storage - Locker |
| Appliances | Oven - Built-in, Cooktop, Dishwasher, Dryer, Microwave, Oven, Washer, Window Coverings, Refrigerator |
| Basement Type | None |
| Cooling Type | Central Air Conditioning |
| Exterior Finish | Concrete |
| Flooring Type | Laminate |
| Heating Fuel | Electric |
| Heating Type | Heat Pump, Not Known |
| Size Interior | 600 - 699 Ft2 |
| Type | Apartment |
Parking
| Underground | |
| Garage |
Land
| Acreage | No |
| Land Amenities | Public Transit, Park |
Rooms
| Level | Type | Length | Width | Dimensions |
|---|---|---|---|---|
| Main Level | Kitchen | 5.46 m | 3.62 m | 5.46 m x 3.62 m |
| Main Level | Dining Room | 5.46 m | 3.62 m | 5.46 m x 3.62 m |
| Main Level | Living Room | 5.46 m | 3.62 m | 5.46 m x 3.62 m |
| Main Level | Den | 2.62 m | 2.11 m | 2.62 m x 2.11 m |
| Main Level | Primary Bedroom | 3.43 m | 3.2 m | 3.43 m x 3.2 m |
Contact Us
Contact us for more information
John Lugli
Salesperson
www.johnlugli.com/
www.facebook.com/teamjohnlugli/
twitter.com/LugliJohn
ca.linkedin.com/in/john-lugli-2069281
8 Sampson Mews Suite 201 The Shops At Don Mills
Toronto, Ontario M3C 0H5
(416) 443-0300
(416) 443-8619
Sandra Kari Ballard
Salesperson
www.johnlugli.com/
www.facebook.com/teamjohnlugli/
twitter.com/SBallardRealtor
ca.linkedin.com/in/sandraballard
8 Sampson Mews Suite 201 The Shops At Don Mills
Toronto, Ontario M3C 0H5
(416) 443-0300
(416) 443-8619

