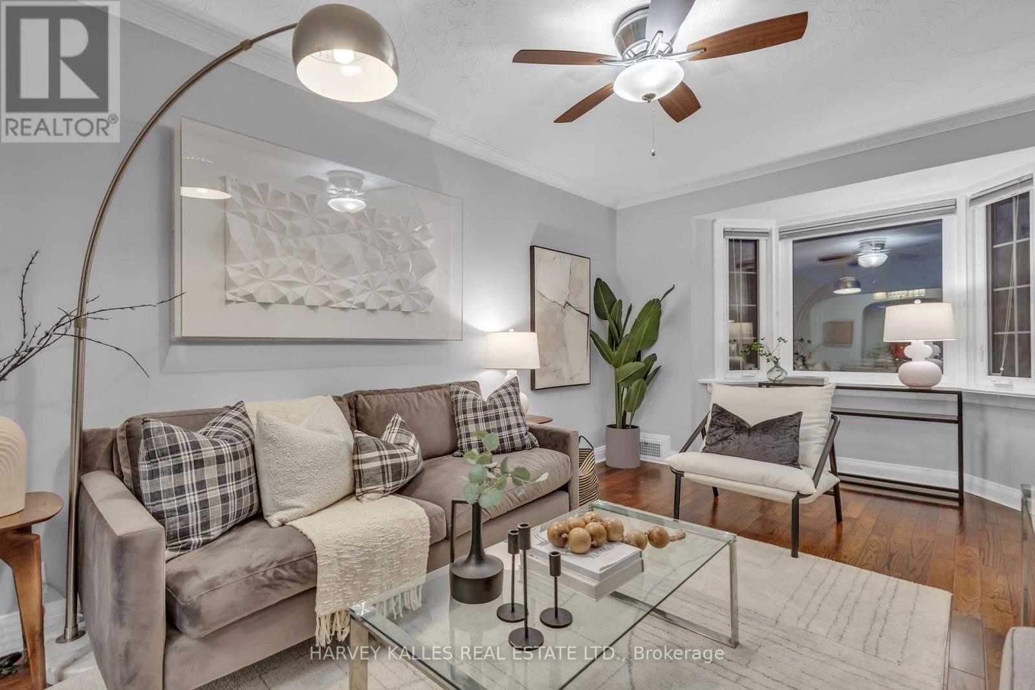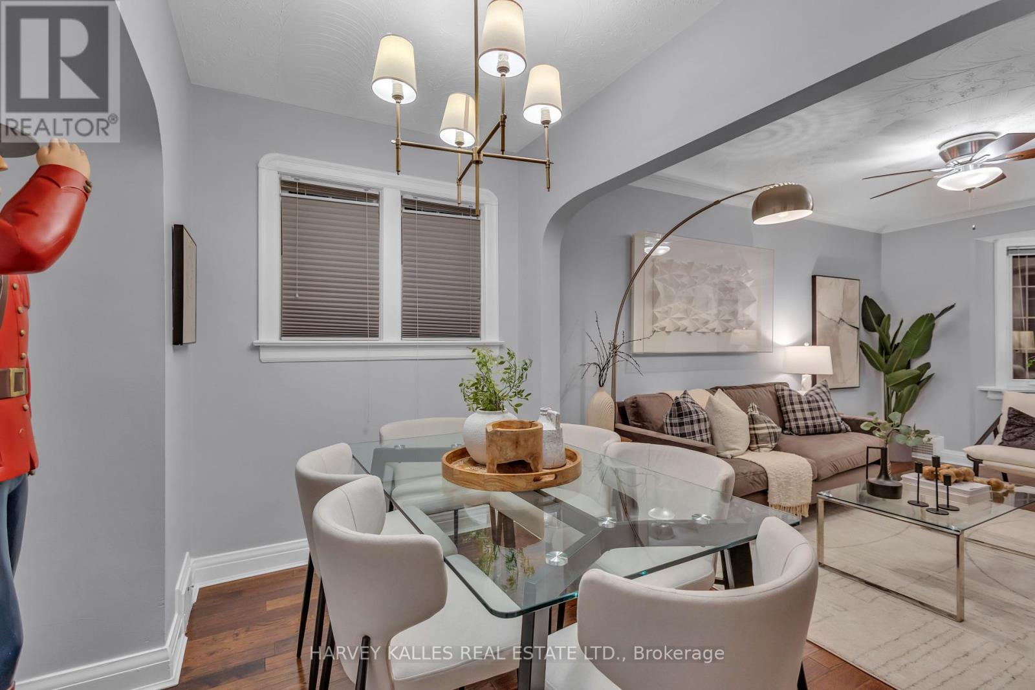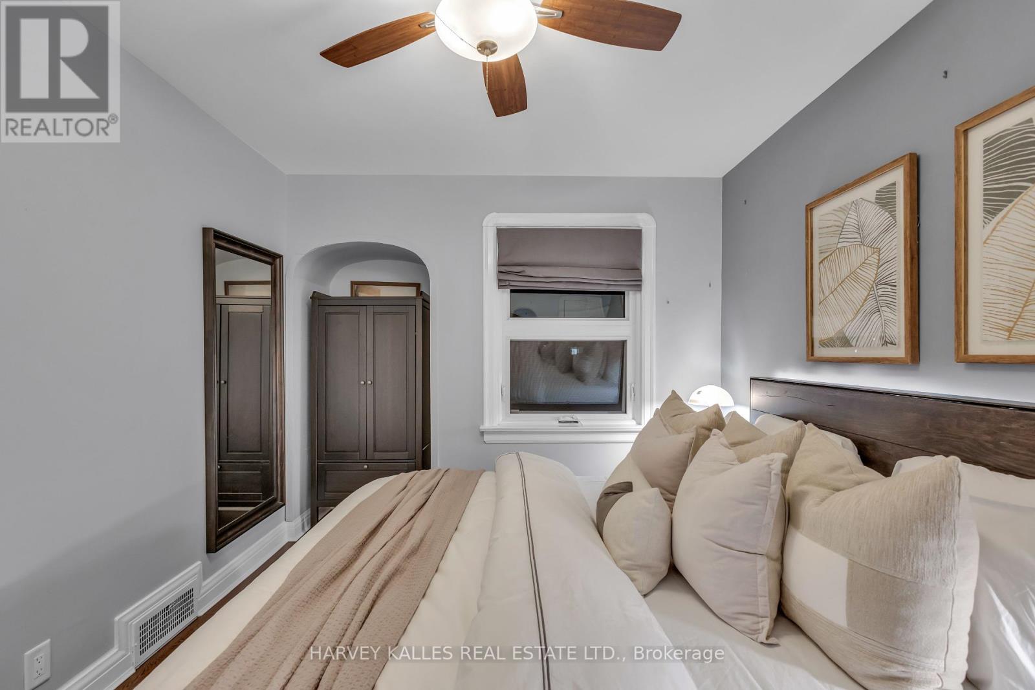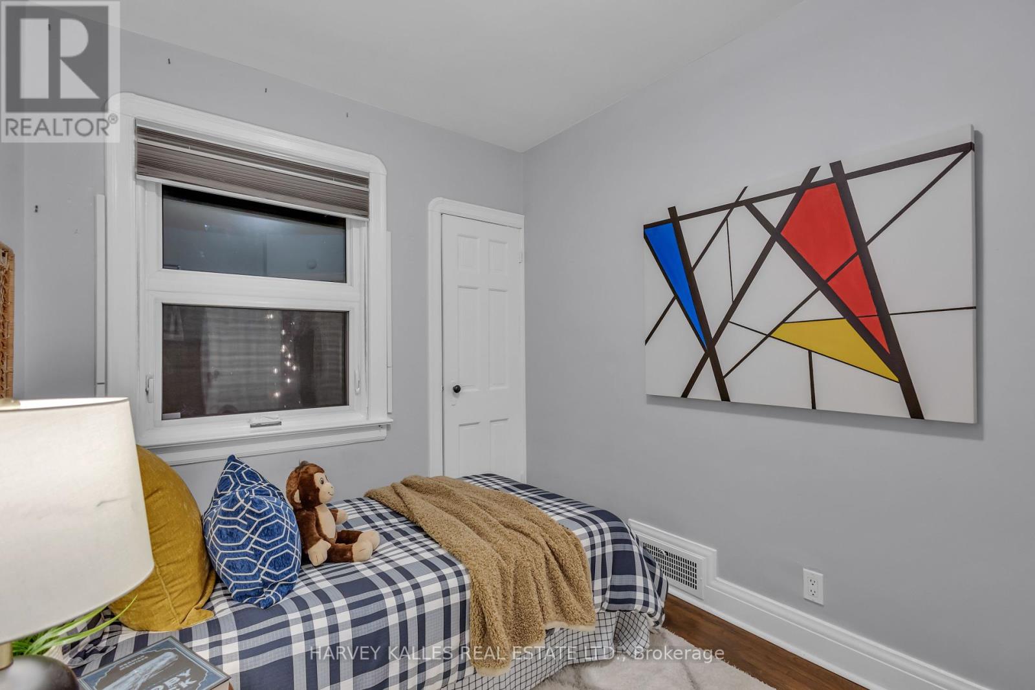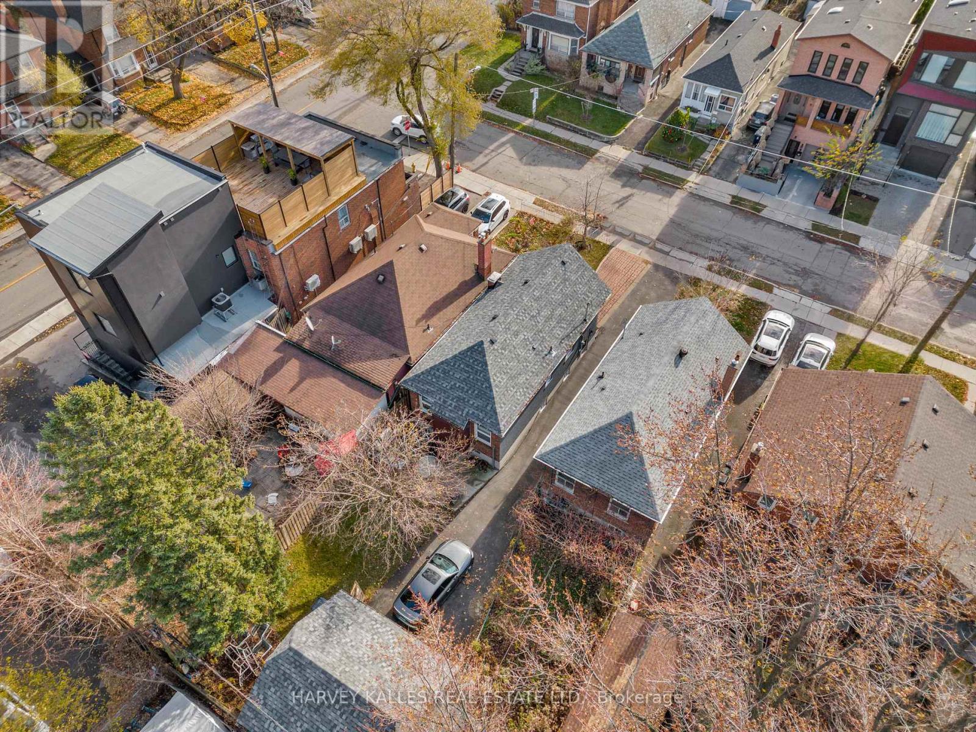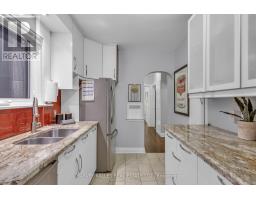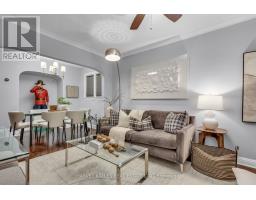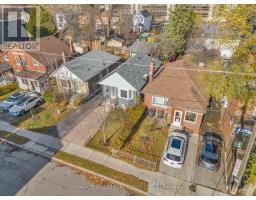302 Whitmore Avenue Toronto, Ontario M6E 2N4
$949,000
Nestled In The Coveted Briar Hill-Belgravia Neighbourhood, This Charming Bungalow Offers The Ideal Mix Of Style, Comfort, And Location. The Main Floor Boasts Spacious Living And Dining Areas, An Updated Kitchen With Marble Countertops And Stainless-Steel Appliances, And Two Well-Appointed Bedrooms. Downstairs, You'll Find A Versatile Rec Room, Office, Laundry Room, And A Separate Entrance, Making It Perfect For Relaxation, Extended Family, Or Guests. Plus, You Have A 1-Car Detached Garage And A Cute Patio For Family Gatherings And BBQ's! Brand New Roof on Home and Garage Installed November 2024! Just Steps To The New Crosstown LRT, Minutes To Eglinton West Subway, Vibrant Shops, Trendy Restaurants, And The Tranquil Beltline Trails! This Home Is A True Gem For Urban Living With A Touch Of Nature Close By. Must Be Seen! **** EXTRAS **** Samsung Fridge, Bosch Range, Dishwasher, Gas Oven And Range, Microwave, And Hood Fan, LG Washer And Dryer, TV Mounts, Window Coverings, All Light Fixtures Except Those Excluded (id:50886)
Open House
This property has open houses!
2:00 pm
Ends at:4:00 pm
2:00 pm
Ends at:4:00 pm
Property Details
| MLS® Number | W11442520 |
| Property Type | Single Family |
| Neigbourhood | Belgravia |
| Community Name | Briar Hill-Belgravia |
| AmenitiesNearBy | Park, Place Of Worship, Public Transit, Schools |
| ParkingSpaceTotal | 2 |
Building
| BathroomTotal | 2 |
| BedroomsAboveGround | 2 |
| BedroomsBelowGround | 1 |
| BedroomsTotal | 3 |
| Appliances | Water Heater, Dishwasher, Dryer, Hood Fan, Microwave, Oven, Range, Refrigerator, Washer, Window Coverings |
| ArchitecturalStyle | Bungalow |
| BasementDevelopment | Finished |
| BasementFeatures | Separate Entrance |
| BasementType | N/a (finished) |
| ConstructionStyleAttachment | Detached |
| CoolingType | Central Air Conditioning |
| ExteriorFinish | Brick |
| FlooringType | Hardwood |
| FoundationType | Unknown |
| HeatingFuel | Natural Gas |
| HeatingType | Forced Air |
| StoriesTotal | 1 |
| Type | House |
| UtilityWater | Municipal Water |
Parking
| Detached Garage |
Land
| Acreage | No |
| FenceType | Fenced Yard |
| LandAmenities | Park, Place Of Worship, Public Transit, Schools |
| Sewer | Sanitary Sewer |
| SizeDepth | 110 Ft |
| SizeFrontage | 25 Ft |
| SizeIrregular | 25 X 110 Ft |
| SizeTotalText | 25 X 110 Ft |
Rooms
| Level | Type | Length | Width | Dimensions |
|---|---|---|---|---|
| Lower Level | Office | 3.56 m | 3.12 m | 3.56 m x 3.12 m |
| Lower Level | Recreational, Games Room | 5.48 m | 3.35 m | 5.48 m x 3.35 m |
| Lower Level | Utility Room | 2.99 m | 5.26 m | 2.99 m x 5.26 m |
| Main Level | Living Room | 2.99 m | 5.26 m | 2.99 m x 5.26 m |
| Main Level | Dining Room | 3.09 m | 2.44 m | 3.09 m x 2.44 m |
| Main Level | Kitchen | 2.4 m | 3.37 m | 2.4 m x 3.37 m |
| Main Level | Primary Bedroom | 2.99 m | 3.37 m | 2.99 m x 3.37 m |
| Main Level | Bedroom 2 | 2.4 m | 3.43 m | 2.4 m x 3.43 m |
Utilities
| Cable | Available |
| Sewer | Available |
Interested?
Contact us for more information
Michael Joseph Silverberg
Salesperson
2145 Avenue Road
Toronto, Ontario M5M 4B2
Adam David Weiner
Salesperson
2145 Avenue Road
Toronto, Ontario M5M 4B2












