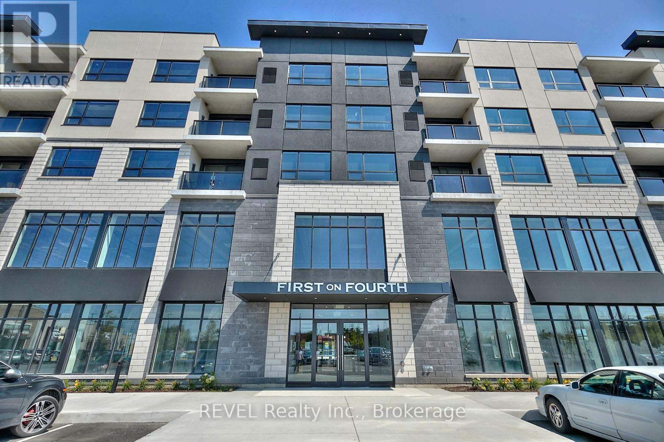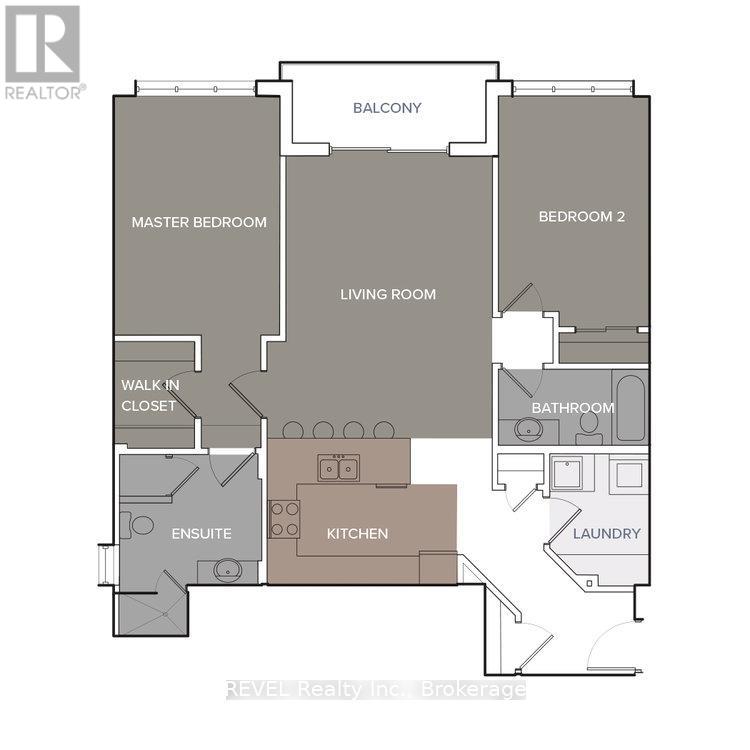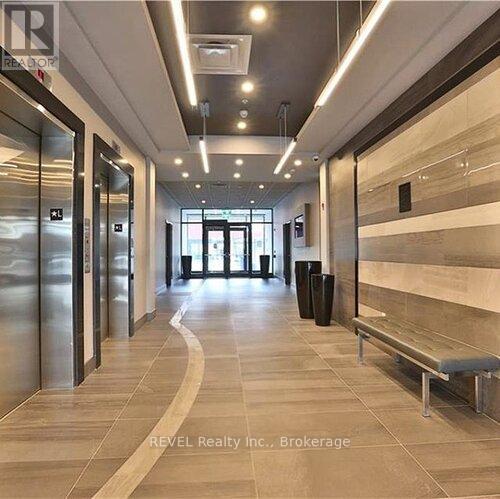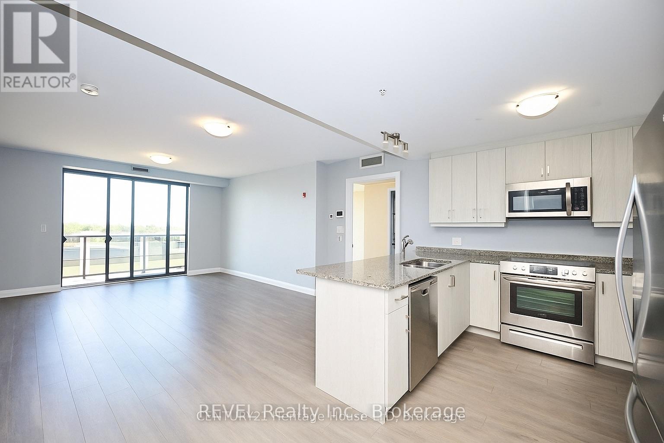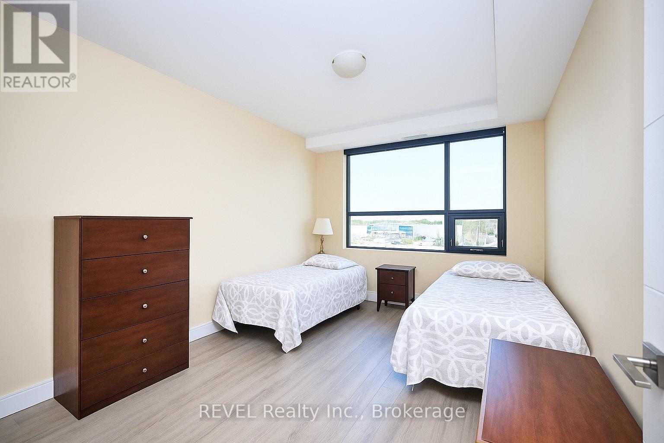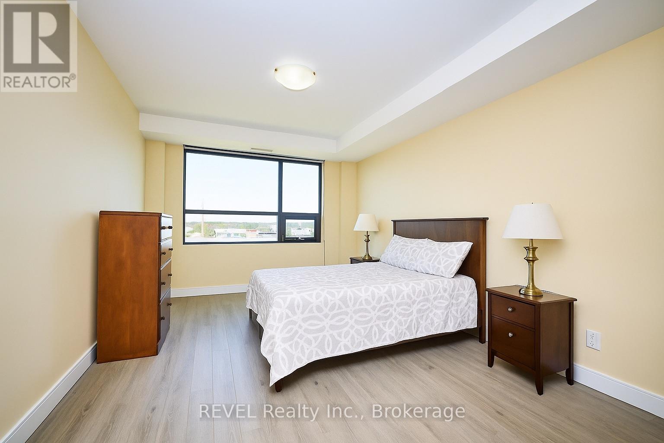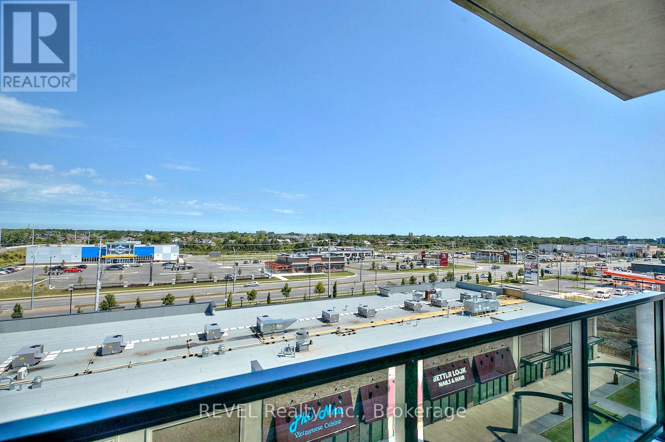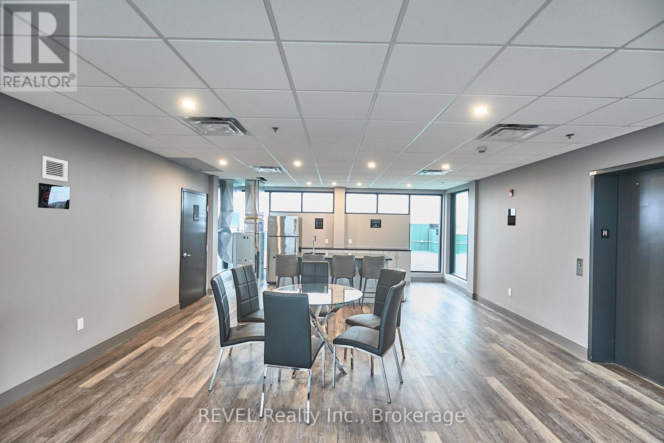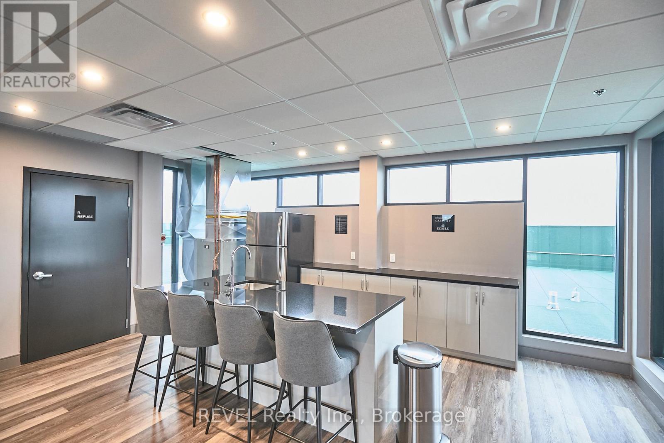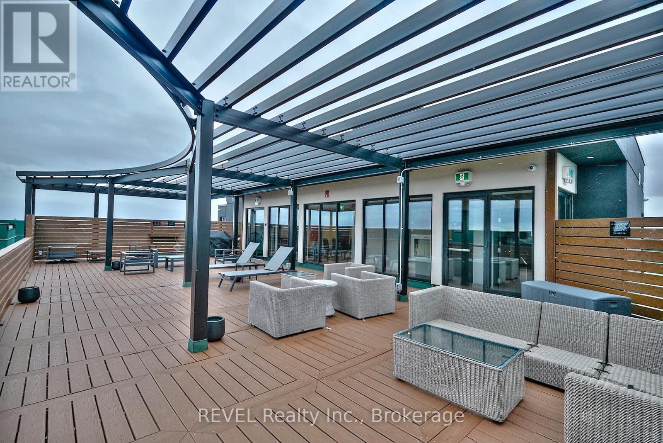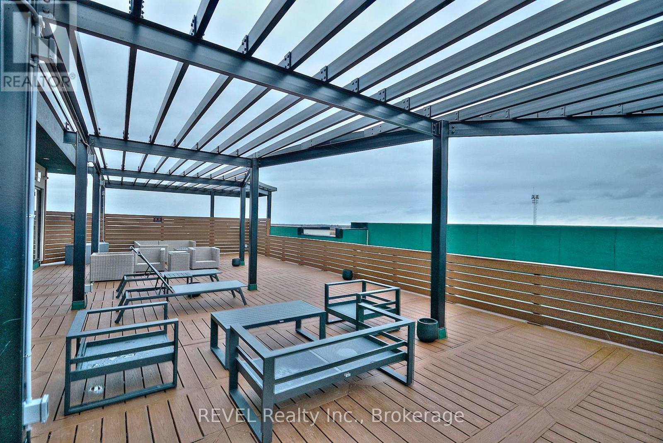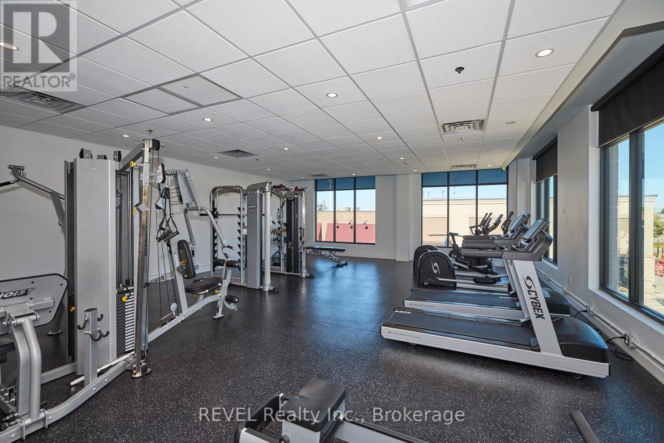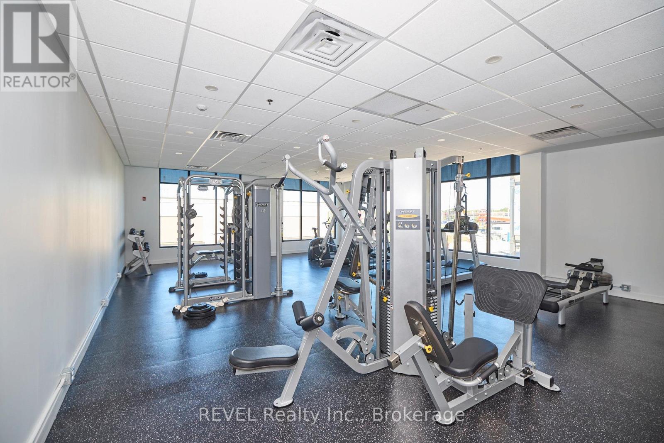304 - 300g Fourth Avenue St. Catharines, Ontario L2S 0E6
$2,800 Monthly
Elevated living in this executive two-bedroom corner suite, in high desirable area of St.Catharines. Unit offers a desirable north-east exposure with abundant natural light throughout the day. Open-concept layout showcases a modern kitchen with high-end stainless steel appliances, granite countertops, and luxury plank flooring that extends through the principal living areas. Primary bedroom features a 3-piece ensuite with a walk-in glass shower, while the second bedroom provides flexibility for guests or a home office, complemented by a 4-piece main bath. Additional highlights include in-suite laundry, open balcony, ample storage, and sleek, contemporary finishes throughout. Residents of this sought-after building enjoy premium amenities such as a fitness room, secure entry, underground parking, and access to a shared rooftop patio and party room with the adjoining twin building. Steps from shopping, dining, and major highways, and directly across from the St.Catharines hospital, this corner condo combines convenience, comfort, and sophistication. (id:50886)
Property Details
| MLS® Number | X12522970 |
| Property Type | Single Family |
| Community Name | 459 - Ridley |
| Amenities Near By | Golf Nearby, Hospital, Public Transit, Schools, Park |
| Community Features | Pets Allowed With Restrictions |
| Features | Wheelchair Access, Balcony, Carpet Free, In Suite Laundry |
| Parking Space Total | 2 |
Building
| Bathroom Total | 2 |
| Bedrooms Above Ground | 2 |
| Bedrooms Total | 2 |
| Age | 6 To 10 Years |
| Amenities | Exercise Centre, Party Room |
| Appliances | Intercom, Dishwasher, Dryer, Stove, Washer, Window Coverings, Refrigerator |
| Basement Type | None |
| Cooling Type | Central Air Conditioning |
| Exterior Finish | Stucco, Stone |
| Fire Protection | Smoke Detectors |
| Foundation Type | Poured Concrete |
| Heating Fuel | Electric |
| Heating Type | Forced Air |
| Size Interior | 1,200 - 1,399 Ft2 |
| Type | Apartment |
Parking
| Underground | |
| No Garage |
Land
| Acreage | No |
| Land Amenities | Golf Nearby, Hospital, Public Transit, Schools, Park |
Rooms
| Level | Type | Length | Width | Dimensions |
|---|---|---|---|---|
| Main Level | Primary Bedroom | 3.35 m | 4.77 m | 3.35 m x 4.77 m |
| Main Level | Other | 1.65 m | 2.13 m | 1.65 m x 2.13 m |
| Main Level | Bathroom | 2.87 m | 2.69 m | 2.87 m x 2.69 m |
| Main Level | Living Room | 4.19 m | 5.66 m | 4.19 m x 5.66 m |
| Main Level | Kitchen | 2.99 m | 2.89 m | 2.99 m x 2.89 m |
| Main Level | Bathroom | 3.04 m | 1.52 m | 3.04 m x 1.52 m |
| Main Level | Laundry Room | 2.69 m | 2 m | 2.69 m x 2 m |
| Main Level | Other | 3.91 m | 1.6 m | 3.91 m x 1.6 m |
| Main Level | Bedroom | 3.04 m | 4.36 m | 3.04 m x 4.36 m |
https://www.realtor.ca/real-estate/29081377/304-300g-fourth-avenue-st-catharines-ridley-459-ridley
Contact Us
Contact us for more information
Aleks Djurkovic
Salesperson
8685 Lundy's Lane, Unit 1
Niagara Falls, Ontario L2H 1H5
(905) 357-1700
(905) 357-1705
www.revelrealty.ca/

