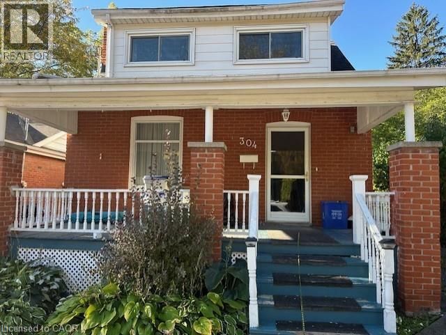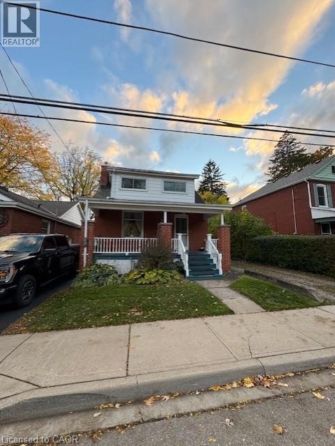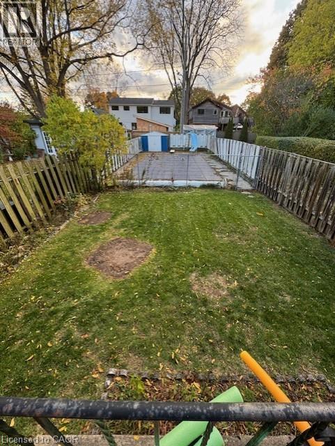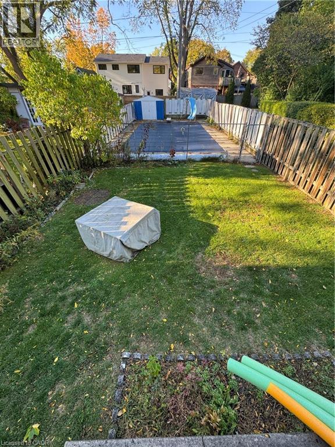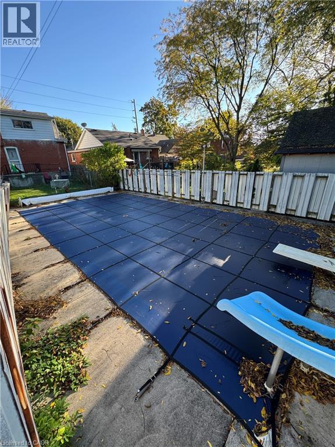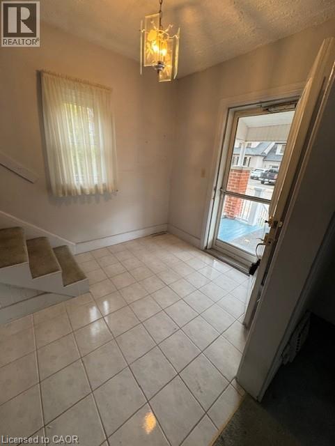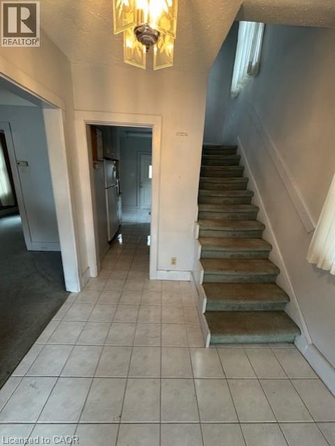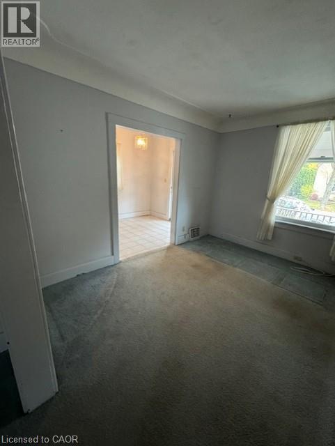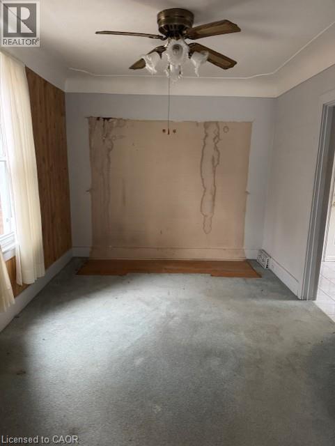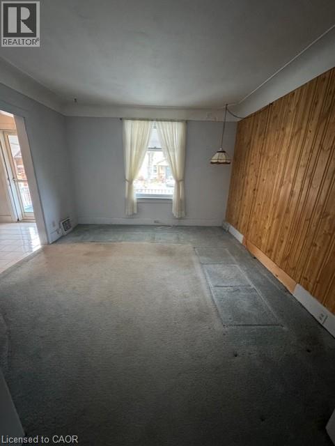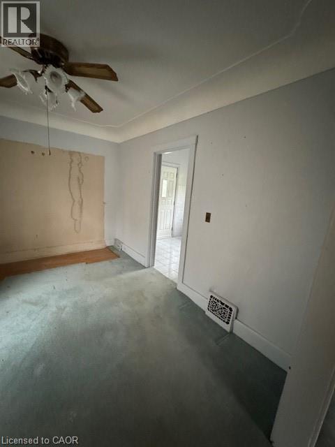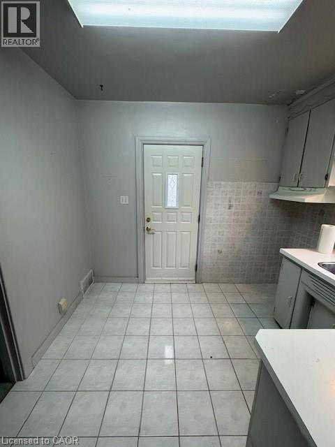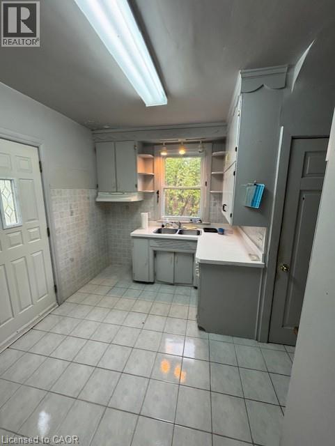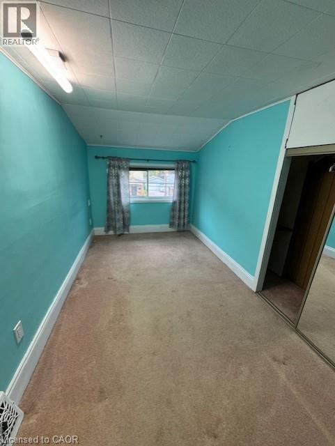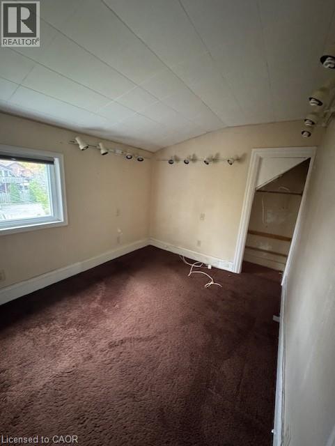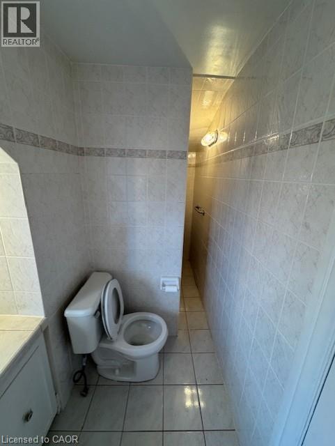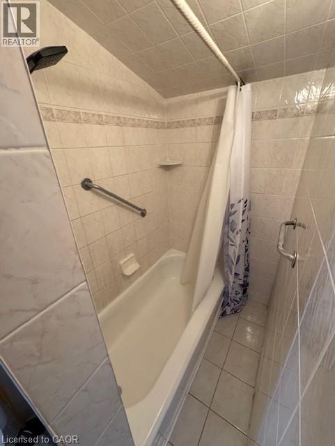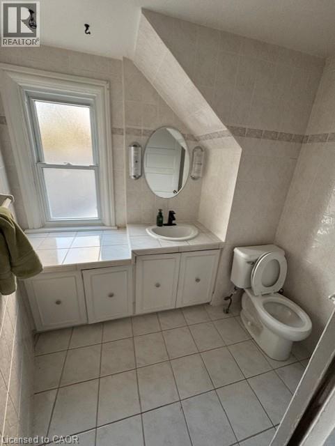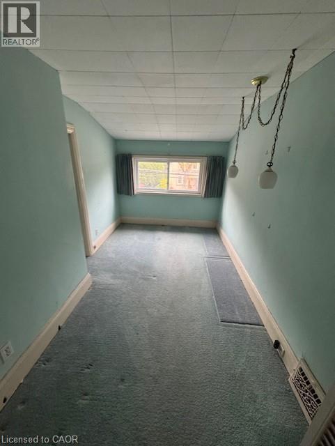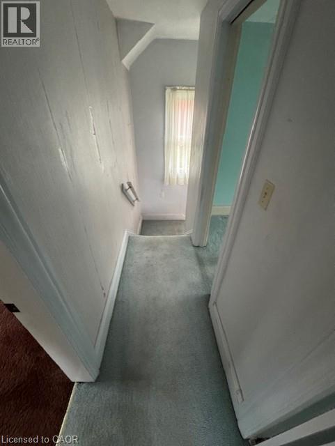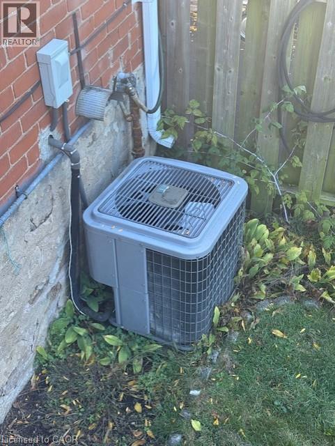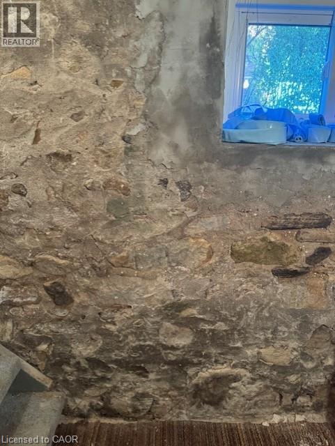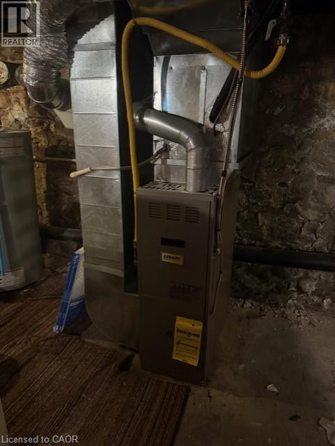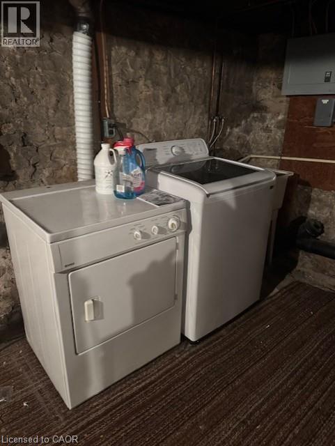304 Park Street Hamilton, Ontario L9H 1Y9
$699,900
Welcome to 304 Park Street, Downtown Dundas! Offered for the first time, this charming three-bedroom home is filled with character and potential. Just steps from downtown shops, restaurants, and amenities, it features a private backyard with an in ground pool, space to add parking, and an unfinished basement with a side entrance-ideal for future living space or an in-law suite. With its fantastic downtown location and priced for action, this is a rare opportunity to invest, renovate, or make your home in one of Dundas' most sought-after neighborhoods. (id:50886)
Property Details
| MLS® Number | 40786582 |
| Property Type | Single Family |
| Amenities Near By | Golf Nearby, Park, Public Transit, Schools, Shopping |
| Community Features | Community Centre |
| Features | Southern Exposure |
| Pool Type | Inground Pool |
Building
| Bathroom Total | 1 |
| Bedrooms Above Ground | 3 |
| Bedrooms Total | 3 |
| Architectural Style | 2 Level |
| Basement Development | Unfinished |
| Basement Type | Full (unfinished) |
| Construction Style Attachment | Detached |
| Cooling Type | Central Air Conditioning |
| Exterior Finish | Brick |
| Heating Type | Forced Air |
| Stories Total | 2 |
| Size Interior | 1,400 Ft2 |
| Type | House |
| Utility Water | Municipal Water |
Land
| Access Type | Road Access |
| Acreage | No |
| Land Amenities | Golf Nearby, Park, Public Transit, Schools, Shopping |
| Sewer | Municipal Sewage System |
| Size Depth | 121 Ft |
| Size Frontage | 26 Ft |
| Size Total Text | Under 1/2 Acre |
| Zoning Description | R2 |
Rooms
| Level | Type | Length | Width | Dimensions |
|---|---|---|---|---|
| Second Level | 4pc Bathroom | Measurements not available | ||
| Second Level | Bedroom | 13'0'' x 8'0'' | ||
| Second Level | Bedroom | 13'0'' x 8'0'' | ||
| Second Level | Bedroom | 8'0'' x 11'0'' | ||
| Basement | Utility Room | Measurements not available | ||
| Basement | Laundry Room | Measurements not available | ||
| Main Level | Eat In Kitchen | 10'0'' x 12'0'' | ||
| Main Level | Dining Room | 10'0'' x 12'0'' | ||
| Main Level | Living Room | 10'0'' x 12'0'' |
https://www.realtor.ca/real-estate/29080008/304-park-street-hamilton
Contact Us
Contact us for more information
Michael Amodeo
Salesperson
(905) 574-1450
109 Portia Drive
Ancaster, Ontario L9G 0E8
(905) 304-3303
(905) 574-1450
www.remaxescarpment.com/

