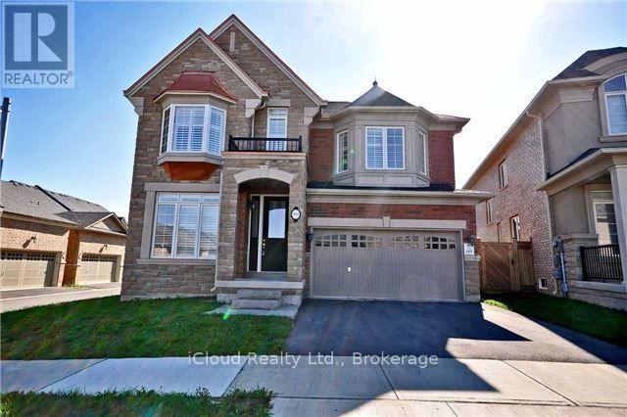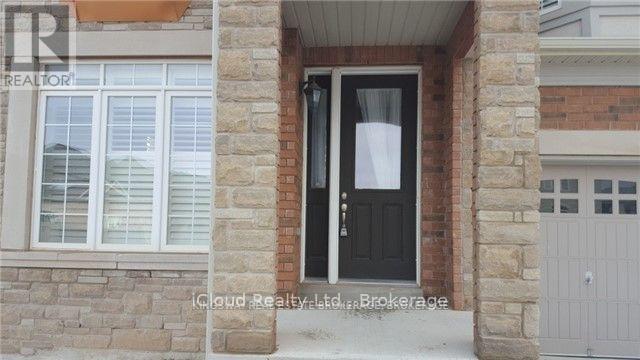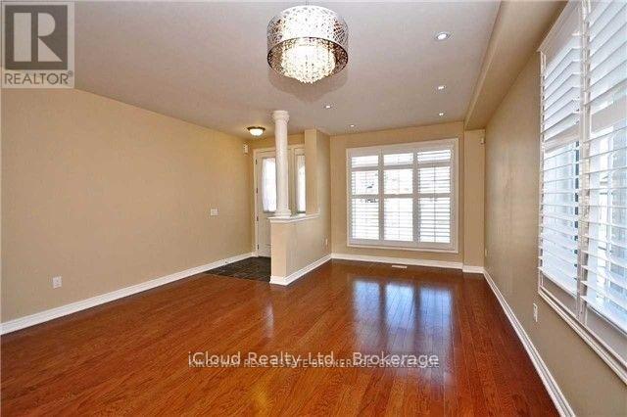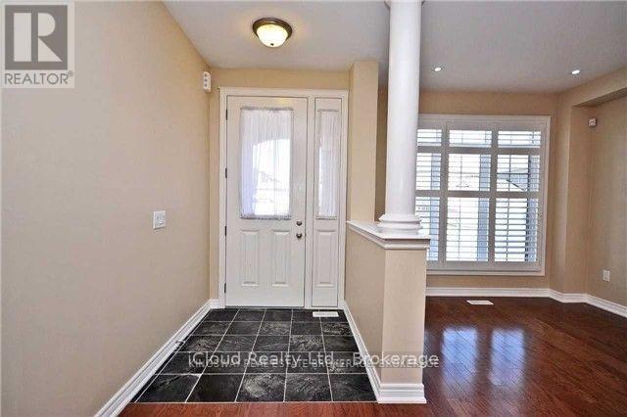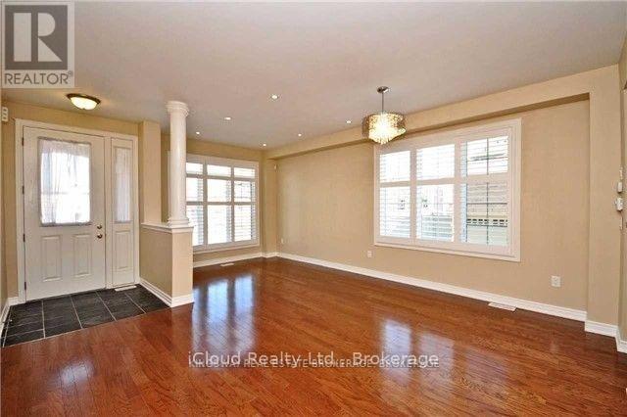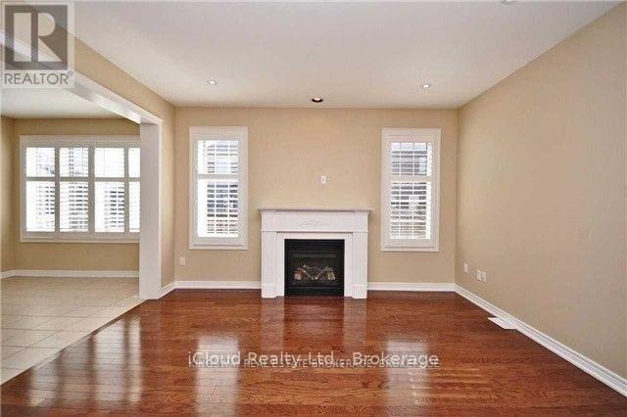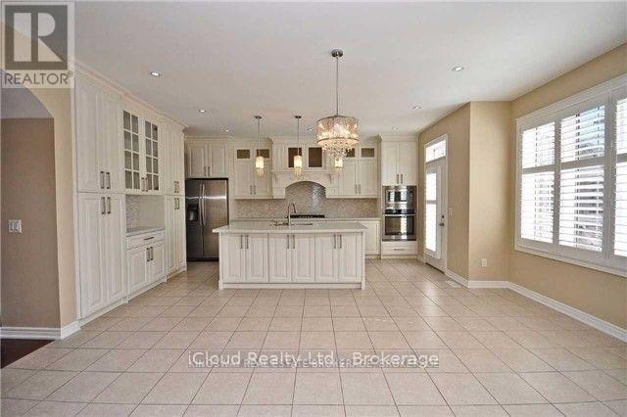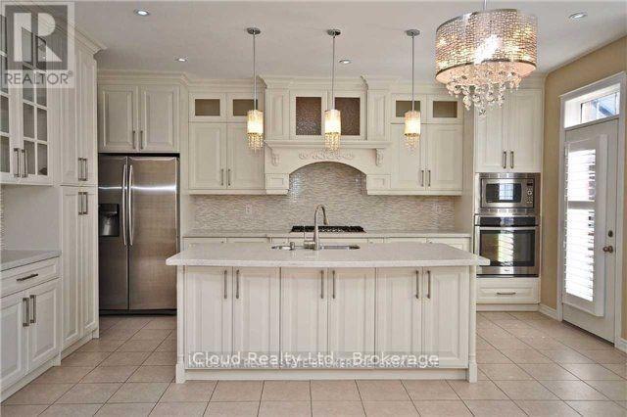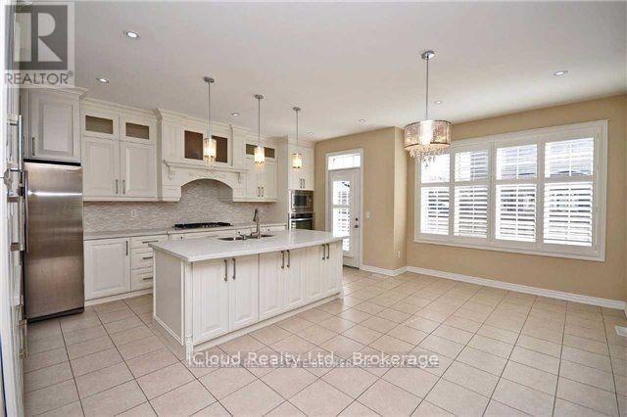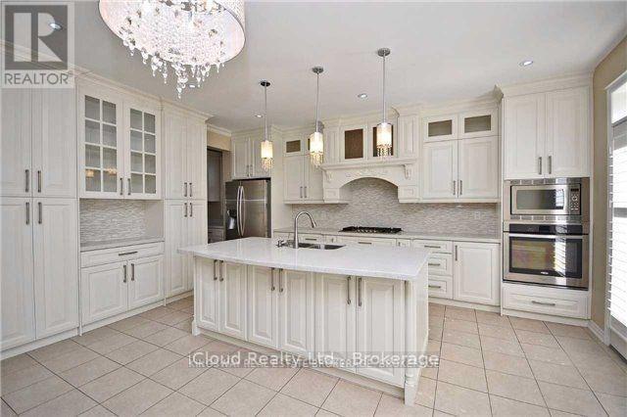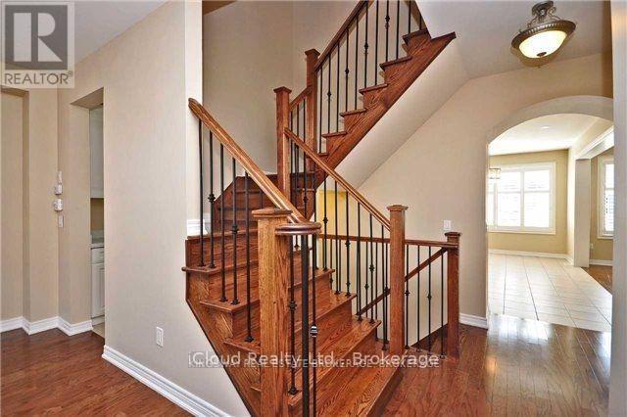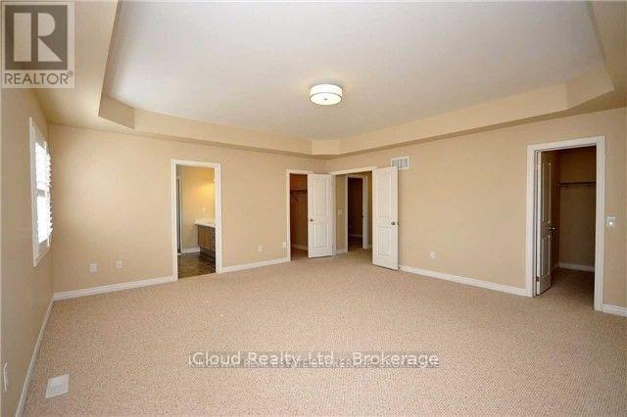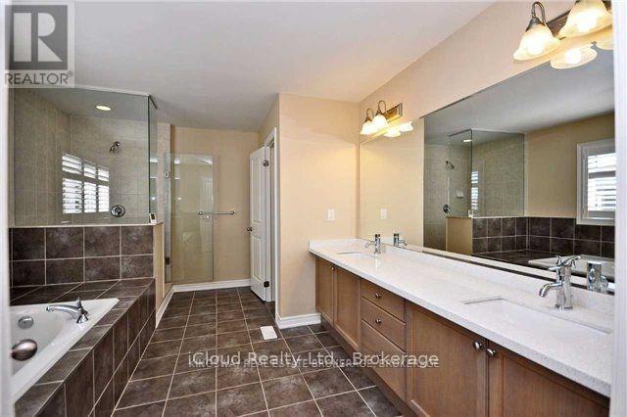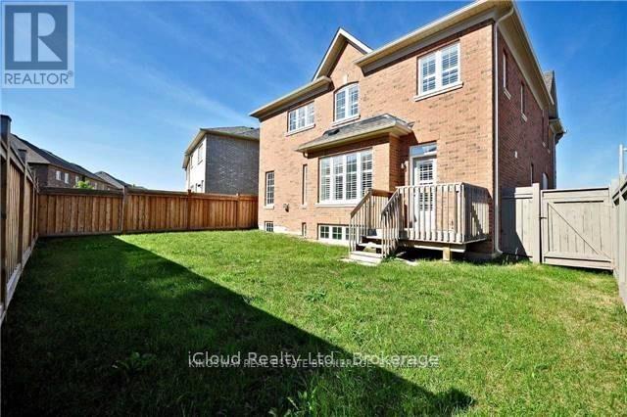3092 Hiram Terrace Oakville, Ontario L6M 0P7
$4,190 Monthly
Welcome to this exquisite, sun-drenched Rosehaven-built home, perfectly situated on an extra-wide corner lot in one of Oakville's most sought-after north side communities. Designed for both grand-scale entertaining and comfortable family living, this residence is an entertainer's heaven. The main floor boasts a luxurious kitchen, complete with a serving room, and flows seamlessly into a formal dining area and out to a large, fenced backyard through a convenient walk-out. Inside, an open concept layout is enhanced by vast ceilings, rich oak floors, and a stately staircase, creating a trul regal appeal. Upstairs, you will find four generously sized bedrooms, including a spectacular master suite featuring a massive ensuite bathroom and two separate walk-in closets. Enjoy unparalleled convenience with this prime location, just minutes from the new Oakville Hospital, Fortinos, a variety of shopping plazas, top-rated schools, and major highways for an easy commute. This is a rare opportunity to lease a like-new home in a premier community. (id:50886)
Property Details
| MLS® Number | W12499970 |
| Property Type | Single Family |
| Community Name | 1008 - GO Glenorchy |
| Equipment Type | Water Heater |
| Parking Space Total | 4 |
| Rental Equipment Type | Water Heater |
Building
| Bathroom Total | 3 |
| Bedrooms Above Ground | 4 |
| Bedrooms Total | 4 |
| Age | 6 To 15 Years |
| Amenities | Fireplace(s) |
| Appliances | Water Heater, Dishwasher, Dryer, Microwave, Oven, Stove, Washer, Refrigerator |
| Basement Development | Unfinished |
| Basement Type | Full (unfinished) |
| Construction Style Attachment | Detached |
| Cooling Type | Central Air Conditioning |
| Exterior Finish | Brick, Stone |
| Fireplace Present | Yes |
| Flooring Type | Hardwood, Ceramic, Carpeted |
| Half Bath Total | 1 |
| Heating Fuel | Natural Gas |
| Heating Type | Forced Air |
| Stories Total | 2 |
| Size Interior | 0 - 699 Ft2 |
| Type | House |
| Utility Water | Municipal Water |
Parking
| Attached Garage | |
| Garage |
Land
| Acreage | No |
| Sewer | Sanitary Sewer |
| Size Depth | 92 Ft |
| Size Frontage | 41 Ft ,1 In |
| Size Irregular | 41.1 X 92 Ft |
| Size Total Text | 41.1 X 92 Ft |
Rooms
| Level | Type | Length | Width | Dimensions |
|---|---|---|---|---|
| Second Level | Primary Bedroom | 5.59 m | 5.17 m | 5.59 m x 5.17 m |
| Second Level | Bedroom 2 | 4.72 m | 3.89 m | 4.72 m x 3.89 m |
| Second Level | Bedroom 3 | 4.47 m | 3.35 m | 4.47 m x 3.35 m |
| Second Level | Bedroom 4 | 4.47 m | 3.15 m | 4.47 m x 3.15 m |
| Main Level | Great Room | 3.35 m | 6.3 m | 3.35 m x 6.3 m |
| Main Level | Dining Room | 3.35 m | 6.3 m | 3.35 m x 6.3 m |
| Main Level | Family Room | 4.27 m | 4.57 m | 4.27 m x 4.57 m |
| Main Level | Kitchen | 3.54 m | 5.18 m | 3.54 m x 5.18 m |
| Main Level | Eating Area | 3.05 m | 5.48 m | 3.05 m x 5.48 m |
Contact Us
Contact us for more information
Zulfiqar Ahmed Malik
Broker
(647) 404-7159
www.zulfimalik.com/
www.facebook.com/zulfi.malik.50
1396 Don Mills Road Unit E101
Toronto, Ontario M3B 0A7
(416) 364-4776

