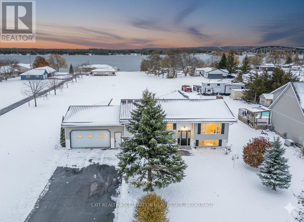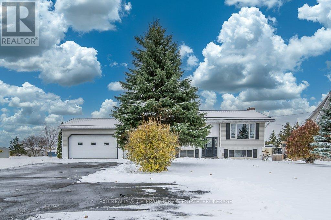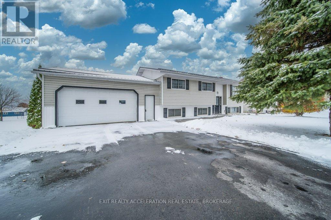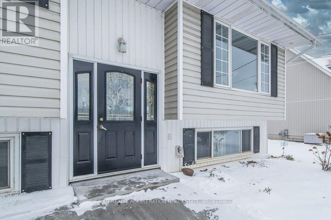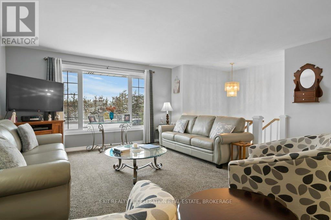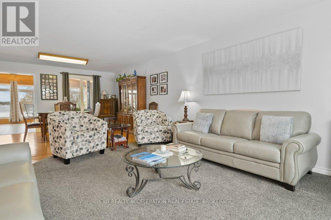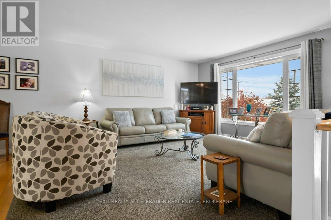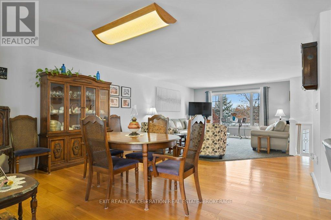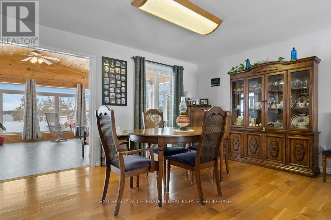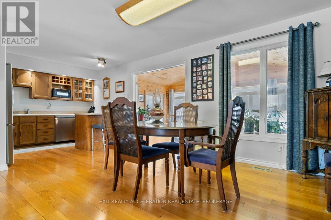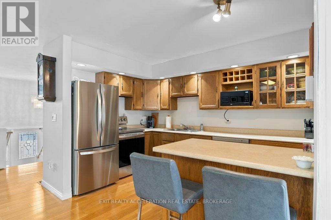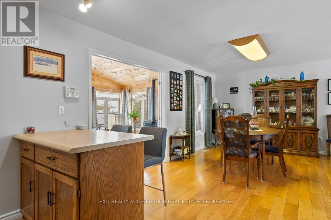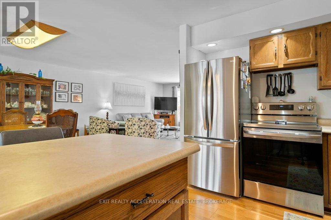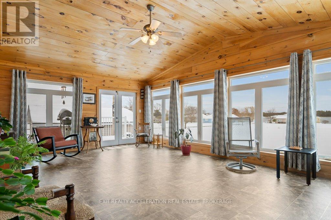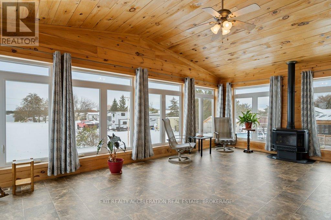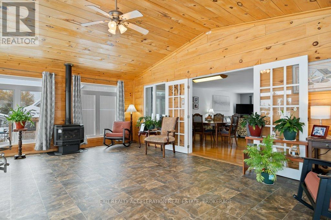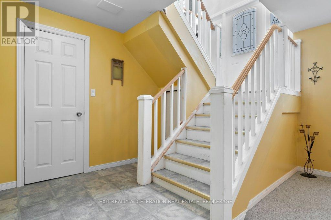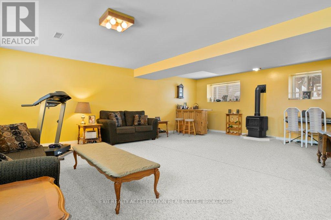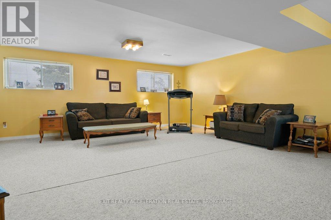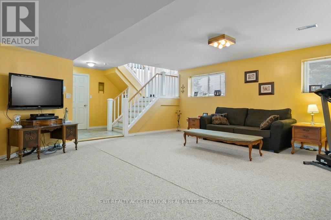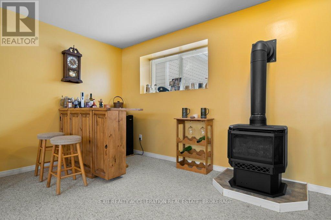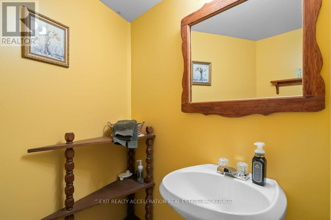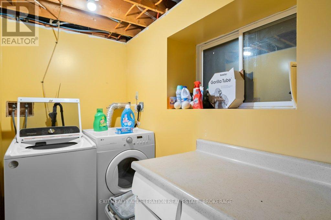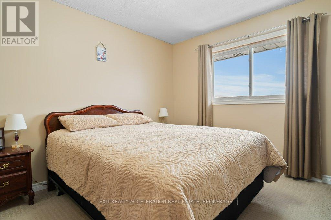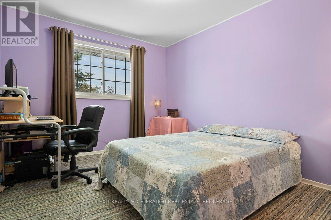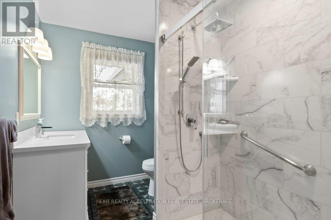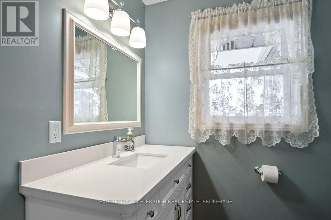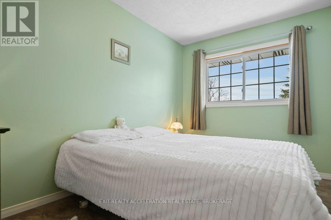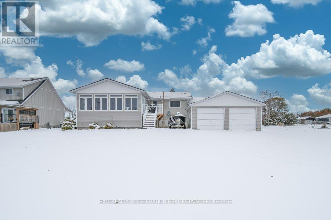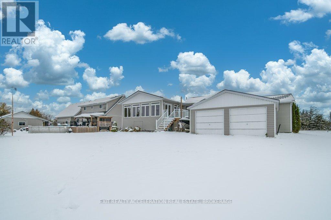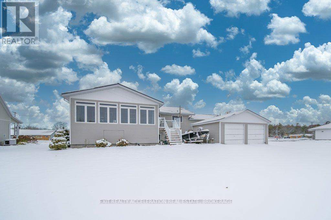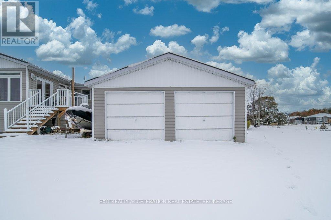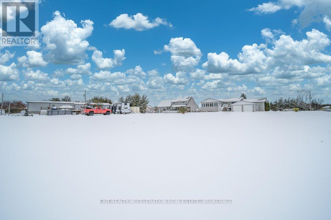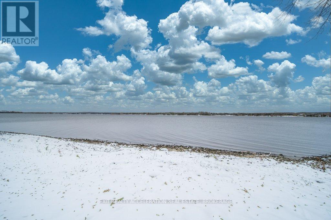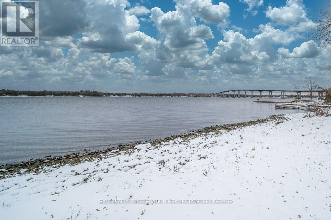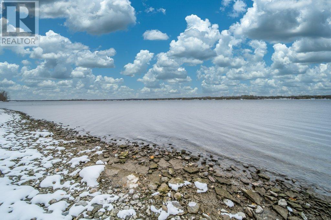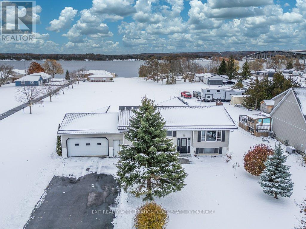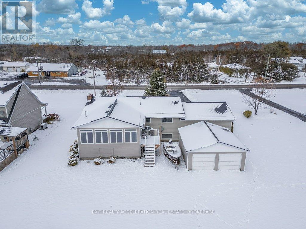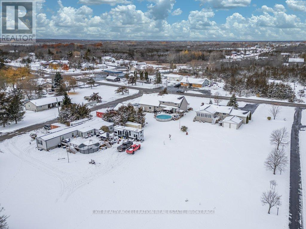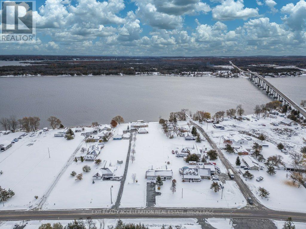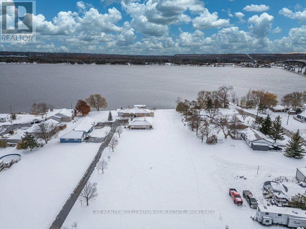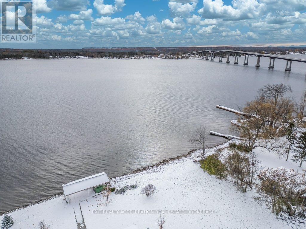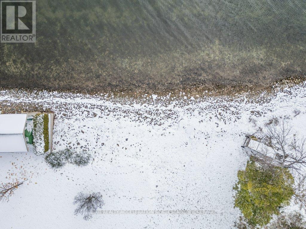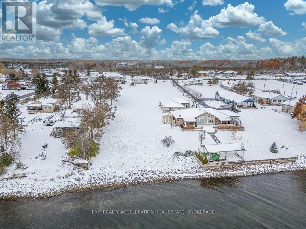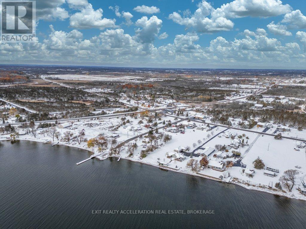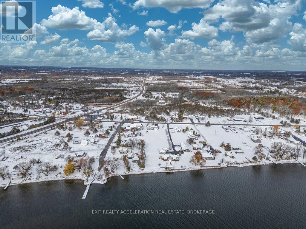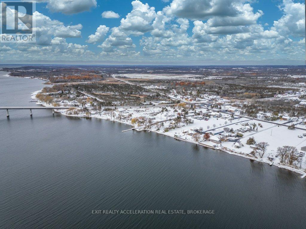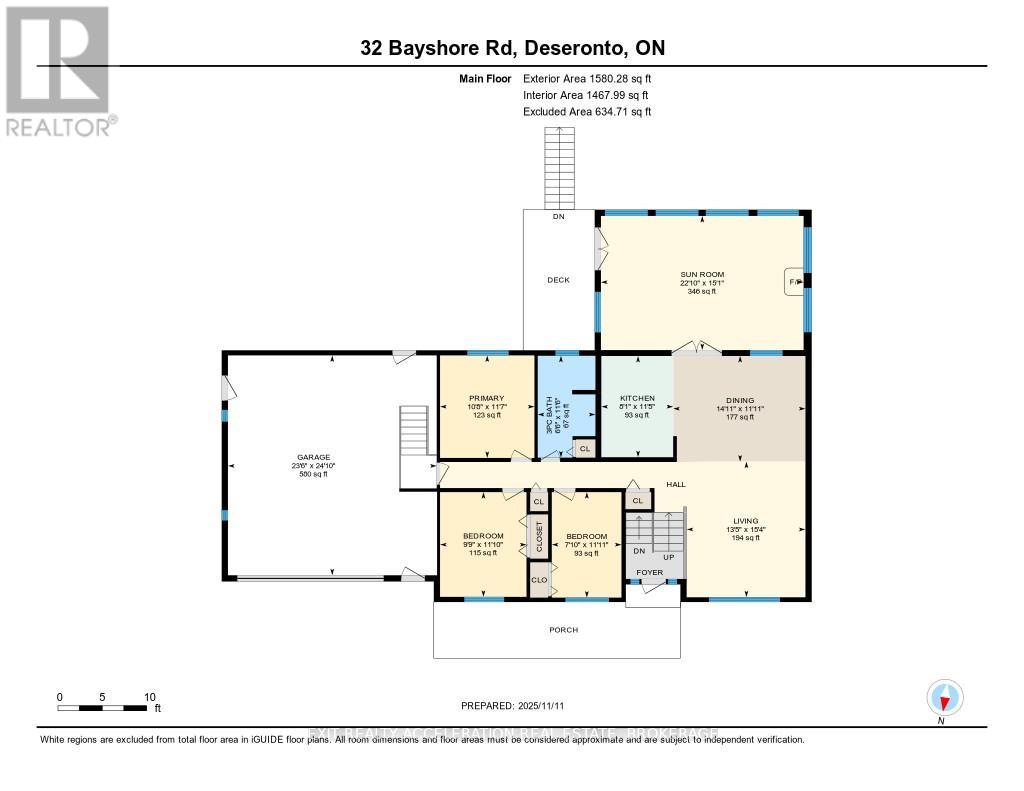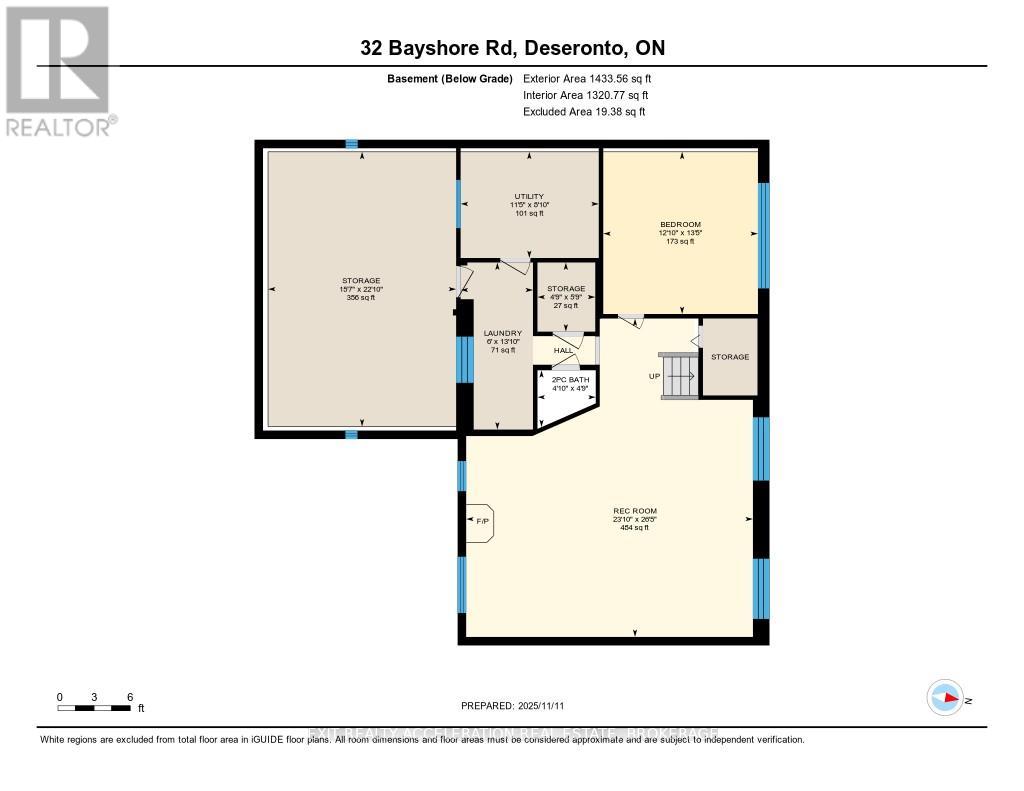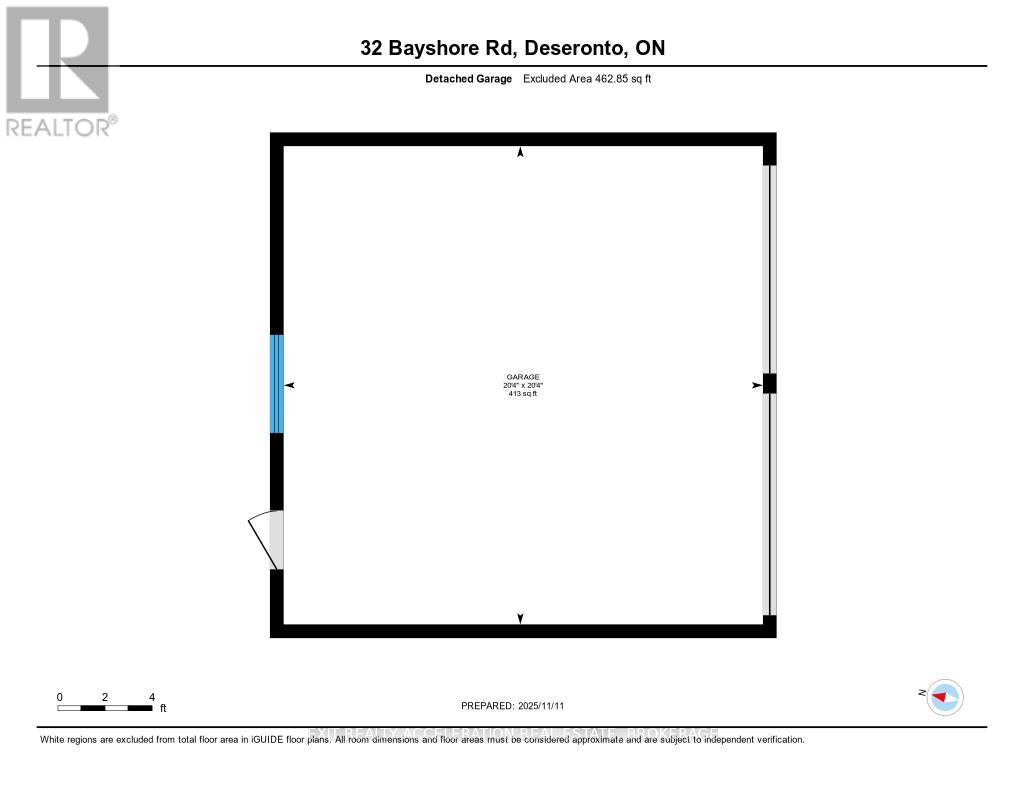32 Bayshore Road Tyendinaga, Ontario K0K 1X0
$769,000
Welcome to this gorgeous waterfront bungalow on the Bay of Quinte, located on the Tyendinaga Mohawk Territory. Offering spectacular boating with Picton only a short boat ride away, this immaculate three-bedroom home captures the best of waterfront living. Enjoy stunning views of the Skyway Bridge right from your backyard or the breathtaking four-season sunroom that overlooks the water. The home has been thoughtfully updated with a new steel roof (25), two new gas fireplaces (25), and a Generac generator (23) that powers the home during outages. A newer gas furnace (22) keeps things cozy and efficient. The finished lower level offers a spacious rec room, laundry area, and potential for a fourth bedroom, providing plenty of room for family and guests. With both an attached and a detached double car garage, there's no shortage of space for vehicles, boats, or hobby storage. A truly remarkable property where comfort, quality, and waterfront serenity meet. (id:50886)
Property Details
| MLS® Number | X12537602 |
| Property Type | Single Family |
| Community Name | Mohawks of The Bay of Quinte |
| Amenities Near By | Golf Nearby, Place Of Worship |
| Community Features | Fishing, School Bus |
| Easement | Unknown, None |
| Equipment Type | Water Heater - Tankless |
| Features | Level Lot, Level |
| Parking Space Total | 8 |
| Rental Equipment Type | Water Heater - Tankless |
| Structure | Deck |
| View Type | View Of Water, Direct Water View |
| Water Front Type | Waterfront |
Building
| Bathroom Total | 2 |
| Bedrooms Above Ground | 3 |
| Bedrooms Total | 3 |
| Age | 31 To 50 Years |
| Amenities | Fireplace(s) |
| Appliances | Water Heater - Tankless, Dryer, Stove, Washer, Refrigerator |
| Architectural Style | Raised Bungalow |
| Basement Development | Finished |
| Basement Type | N/a (finished) |
| Construction Style Attachment | Detached |
| Cooling Type | Central Air Conditioning |
| Exterior Finish | Vinyl Siding |
| Fireplace Present | Yes |
| Foundation Type | Block |
| Half Bath Total | 1 |
| Heating Fuel | Natural Gas |
| Heating Type | Forced Air |
| Stories Total | 1 |
| Size Interior | 1,100 - 1,500 Ft2 |
| Type | House |
| Utility Power | Generator |
| Utility Water | Municipal Water |
Parking
| Attached Garage | |
| Garage |
Land
| Access Type | Year-round Access |
| Acreage | No |
| Land Amenities | Golf Nearby, Place Of Worship |
| Landscape Features | Landscaped |
| Sewer | Sanitary Sewer |
| Size Depth | 575 Ft |
| Size Frontage | 83 Ft |
| Size Irregular | 83 X 575 Ft |
| Size Total Text | 83 X 575 Ft |
Utilities
| Electricity | Installed |
| Wireless | Available |
| Electricity Connected | Connected |
| Natural Gas Available | Available |
| Sewer | Installed |
Contact Us
Contact us for more information
Kelly Percival
Salesperson
www.exitnapanee.ca/
32 Industrial Blvd
Napanee, Ontario K7R 4B7
(613) 354-4800
www.exitnapanee.ca/

