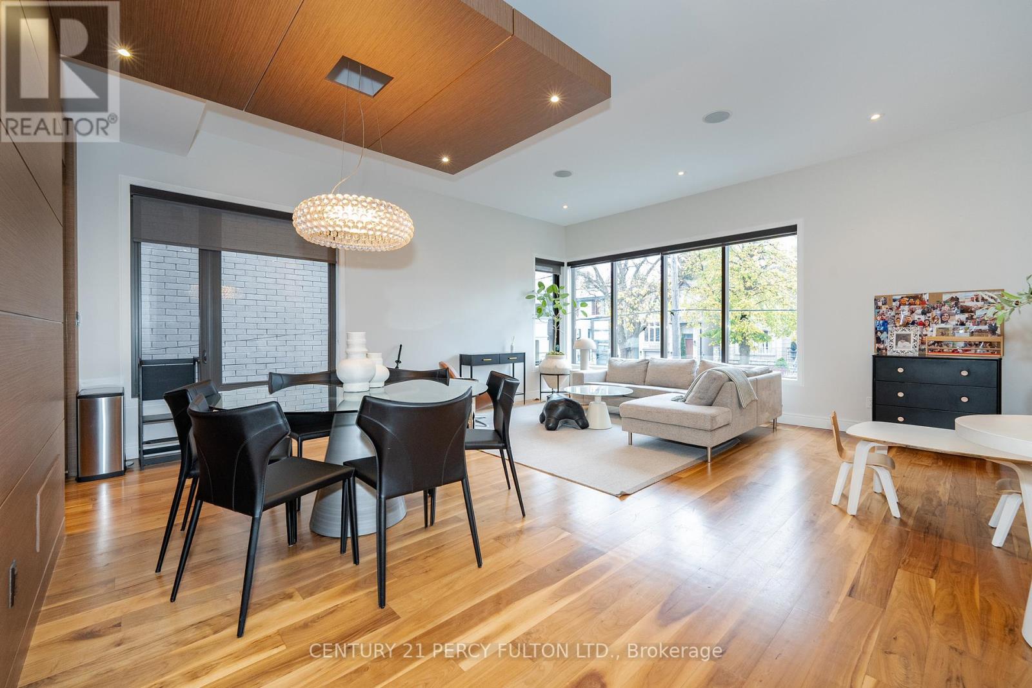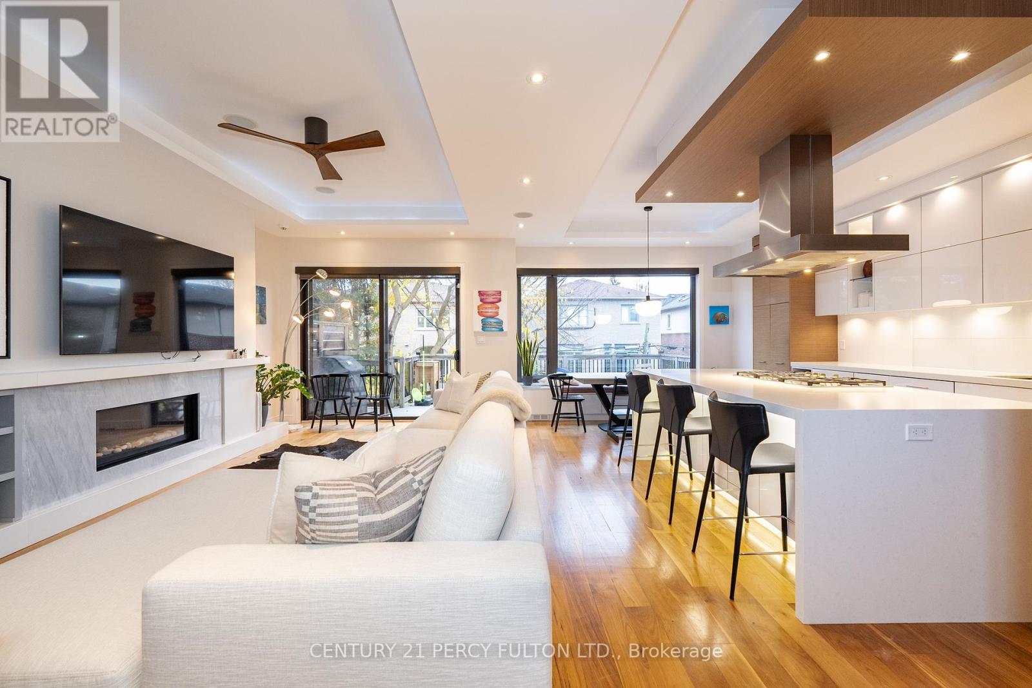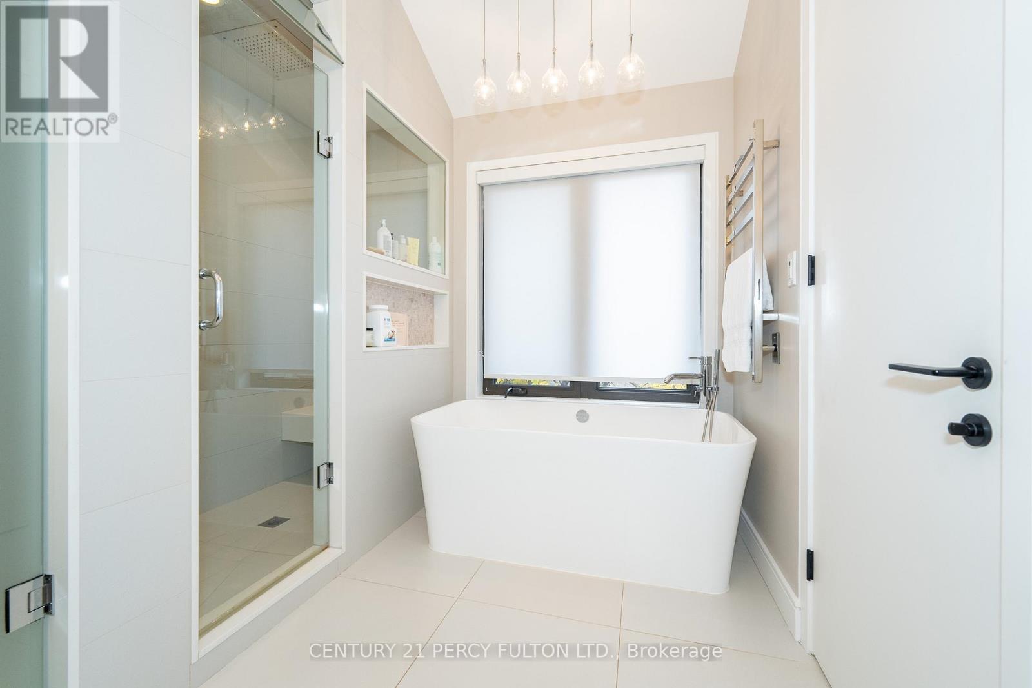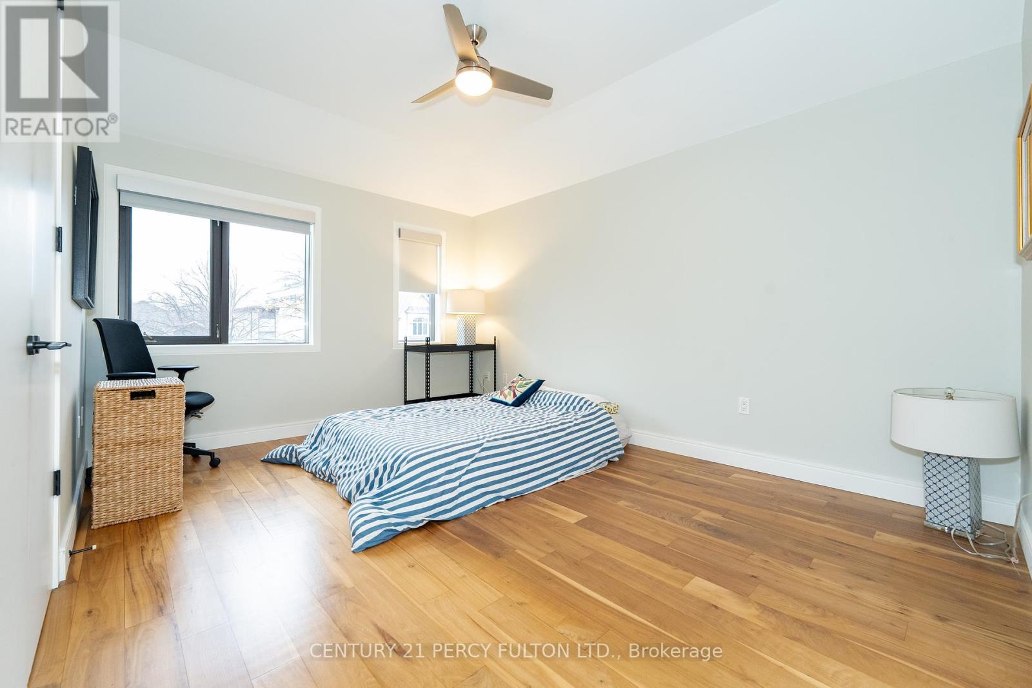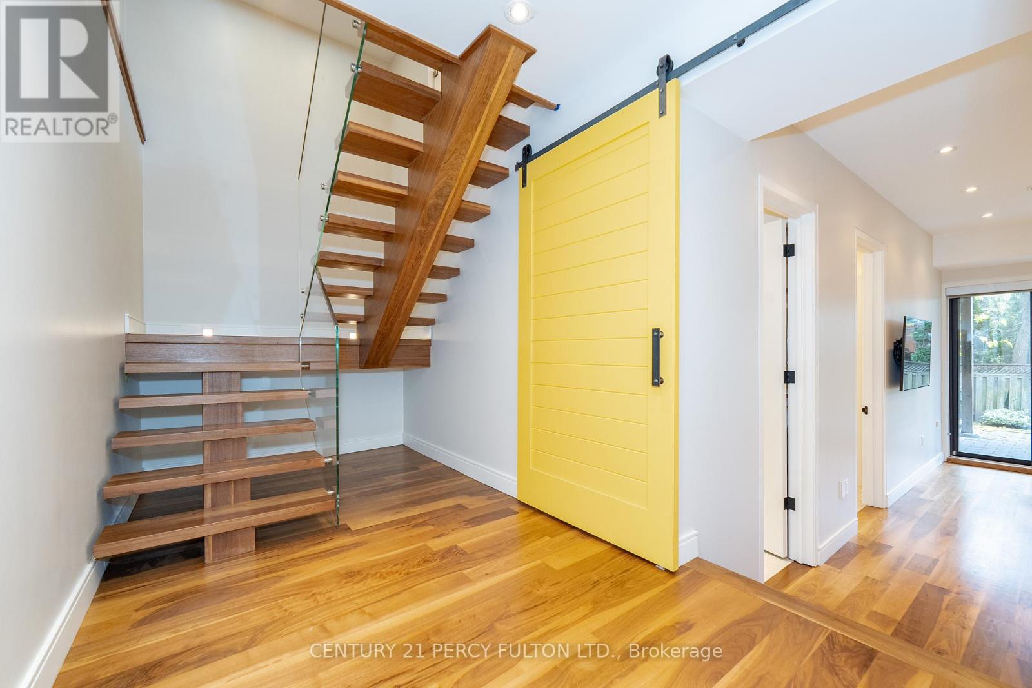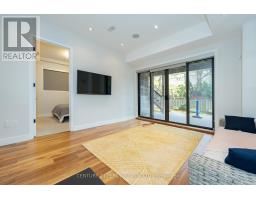5 Bedroom
5 Bathroom
2499.9795 - 2999.975 sqft
Fireplace
Central Air Conditioning
Forced Air
Landscaped
$3,399,000
Stunning house in Toronto's desirable Bedford Park neighborhood. This elegant 2-storey home offers over 2500 square feet of above-grade modern design and luxurious finishes. The open-concept main floor offers combined living/dining area that leads to a modern kitchen with Miele appliances together with a large family room with gas fireplace and walk-out to a large deck. Second floor has four spacious bedrooms. The primary bedroom has walk-in closet and 6-piece ensuite. Large walk-out recreation room and 5th bedroom located on the lower floor. House is wired for Control 4 Home system with Sonos sound system throughout. Bell security system. Avante Security system ready. Please refer to Schedule C for complete list. **** EXTRAS **** Miele appliances now in kitchen; Zephyr Range Hood; Marvel wine cooler; Washer/Dryer; All electric light fixtures, All window blinds; Gas furnace & equipment; Garage door opener; EV charging; See Schedule C for list (id:50886)
Property Details
|
MLS® Number
|
C10425439 |
|
Property Type
|
Single Family |
|
Community Name
|
Bedford Park-Nortown |
|
AmenitiesNearBy
|
Public Transit, Schools |
|
Features
|
Lighting |
|
ParkingSpaceTotal
|
4 |
Building
|
BathroomTotal
|
5 |
|
BedroomsAboveGround
|
4 |
|
BedroomsBelowGround
|
1 |
|
BedroomsTotal
|
5 |
|
Appliances
|
Garage Door Opener Remote(s), Range, Furniture |
|
BasementDevelopment
|
Finished |
|
BasementFeatures
|
Walk Out |
|
BasementType
|
N/a (finished) |
|
ConstructionStyleAttachment
|
Detached |
|
CoolingType
|
Central Air Conditioning |
|
ExteriorFinish
|
Brick |
|
FireProtection
|
Alarm System, Monitored Alarm, Smoke Detectors |
|
FireplacePresent
|
Yes |
|
FlooringType
|
Hardwood, Carpeted |
|
FoundationType
|
Poured Concrete |
|
HalfBathTotal
|
1 |
|
HeatingFuel
|
Natural Gas |
|
HeatingType
|
Forced Air |
|
StoriesTotal
|
2 |
|
SizeInterior
|
2499.9795 - 2999.975 Sqft |
|
Type
|
House |
|
UtilityWater
|
Municipal Water |
Parking
Land
|
Acreage
|
No |
|
LandAmenities
|
Public Transit, Schools |
|
LandscapeFeatures
|
Landscaped |
|
Sewer
|
Sanitary Sewer |
|
SizeDepth
|
106 Ft ,2 In |
|
SizeFrontage
|
34 Ft ,2 In |
|
SizeIrregular
|
34.2 X 106.2 Ft |
|
SizeTotalText
|
34.2 X 106.2 Ft |
Rooms
| Level |
Type |
Length |
Width |
Dimensions |
|
Second Level |
Primary Bedroom |
5.17 m |
4.84 m |
5.17 m x 4.84 m |
|
Second Level |
Bedroom 2 |
4.44 m |
3.38 m |
4.44 m x 3.38 m |
|
Second Level |
Bedroom 3 |
3.73 m |
3.5 m |
3.73 m x 3.5 m |
|
Second Level |
Bedroom 4 |
3.43 m |
3.36 m |
3.43 m x 3.36 m |
|
Lower Level |
Recreational, Games Room |
4.43 m |
4.11 m |
4.43 m x 4.11 m |
|
Lower Level |
Bedroom 5 |
3.3 m |
3.19 m |
3.3 m x 3.19 m |
|
Main Level |
Living Room |
5.99 m |
5.61 m |
5.99 m x 5.61 m |
|
Main Level |
Dining Room |
5.99 m |
5.61 m |
5.99 m x 5.61 m |
|
Main Level |
Kitchen |
6.35 m |
3.1 m |
6.35 m x 3.1 m |
|
Main Level |
Family Room |
5.77 m |
3.48 m |
5.77 m x 3.48 m |
Utilities
|
Cable
|
Available |
|
Sewer
|
Installed |
https://www.realtor.ca/real-estate/27653379/323-douglas-avenue-toronto-bedford-park-nortown-bedford-park-nortown




