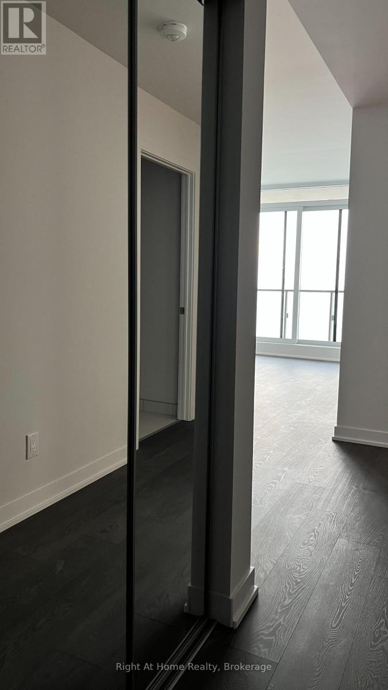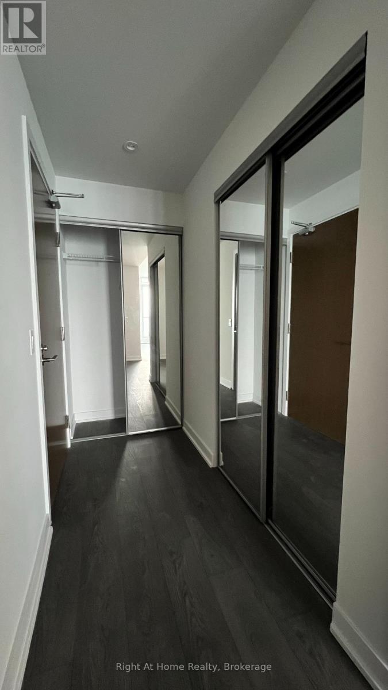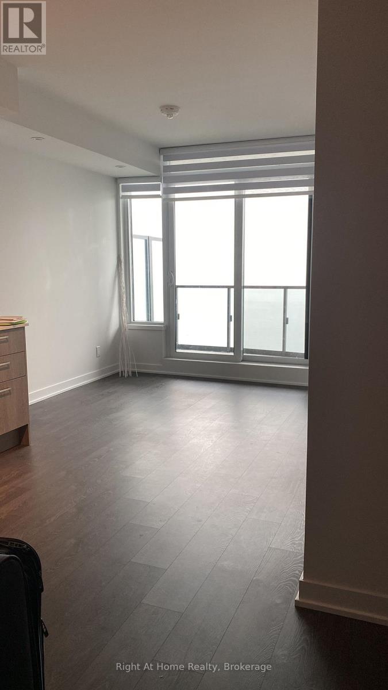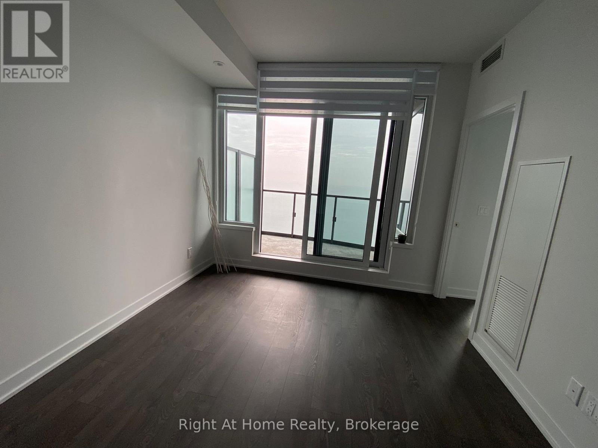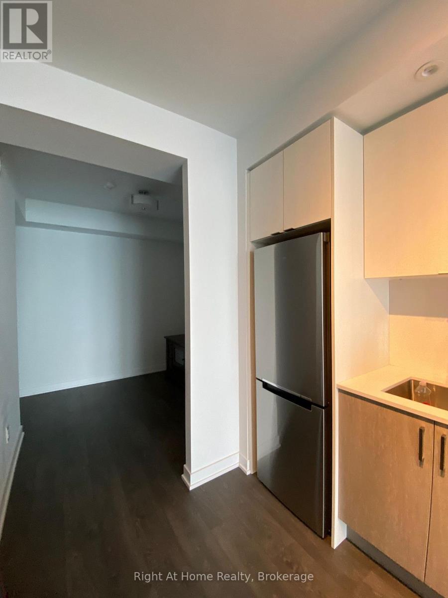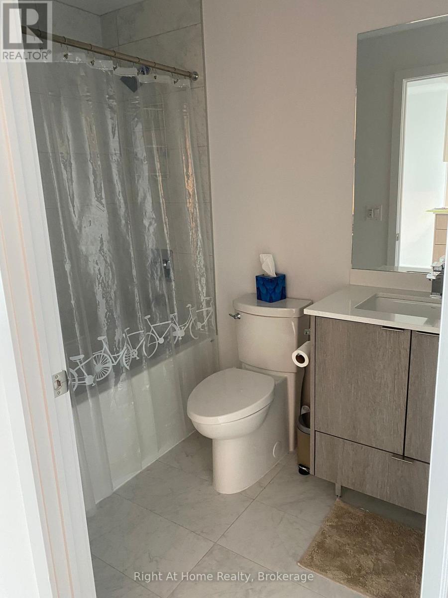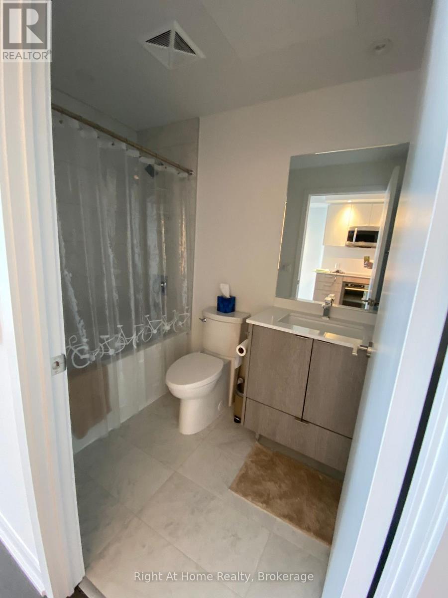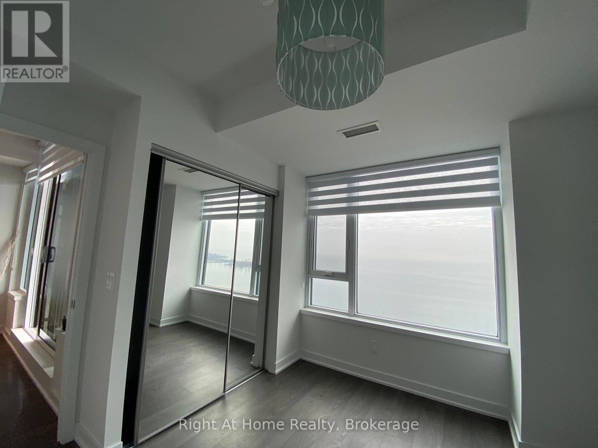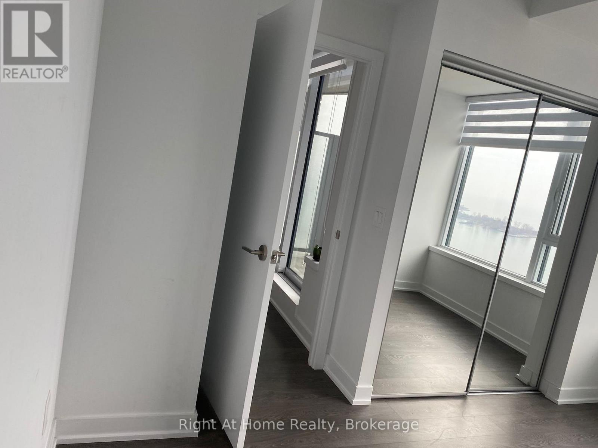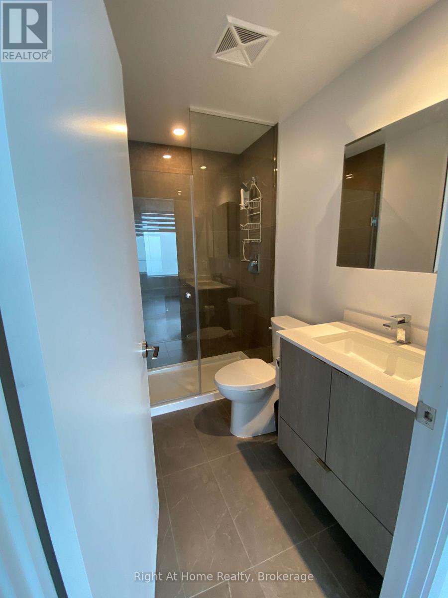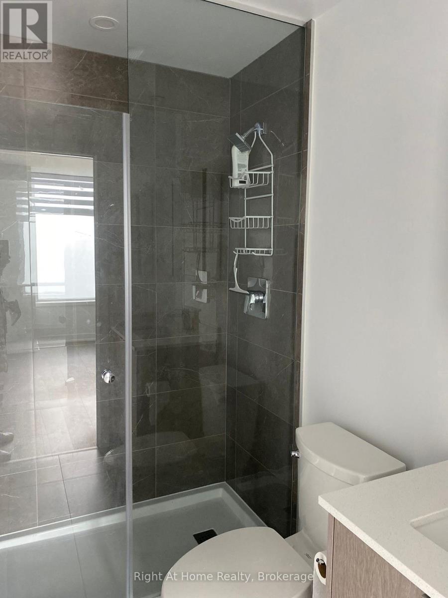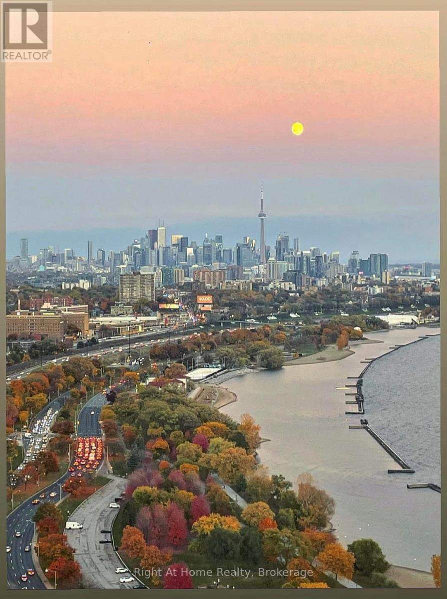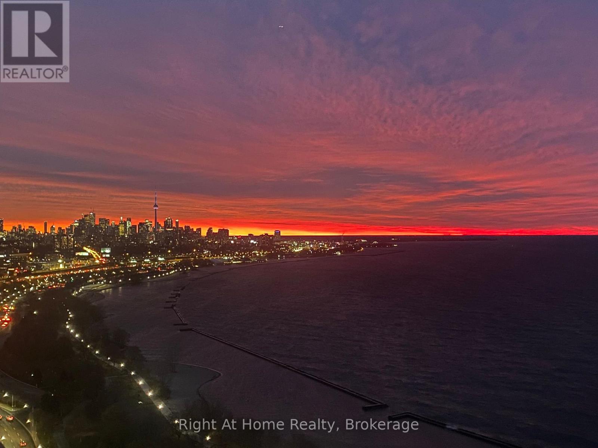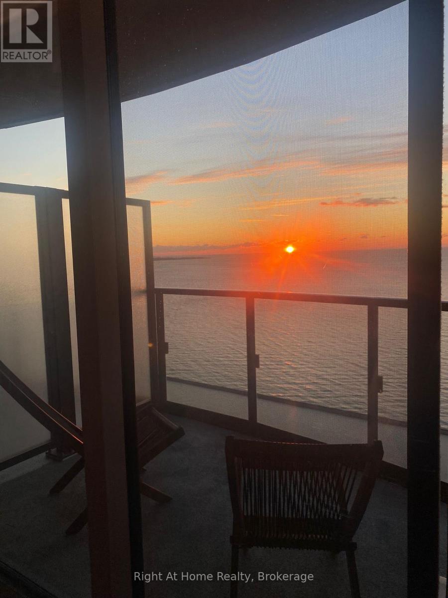3308 - 1928 Lakeshore Boulevard W Toronto, Ontario M6S 0B1
2 Bedroom
2 Bathroom
700 - 799 ft2
Fireplace
Indoor Pool
Central Air Conditioning
Forced Air
Waterfront
Landscaped
$2,800 Monthly
Mirabella Condos located at Lakeshore and Windermere, just south of High Park. Walk to the lake or enjoy direct south forever lakeview. Lots of sunlight. Functional layout with 1 bedroom with ensuite bathroom, a large den (can be used as second bedroom), large family area, fully functional kitchen and a second bathroom. All appliances (fridge, stove, washer/dryer, dishwasher) are included. Unit is currently occupied and is available starting Dec 01 2025. (id:50886)
Property Details
| MLS® Number | W12531750 |
| Property Type | Single Family |
| Neigbourhood | New Toronto |
| Community Name | South Parkdale |
| Amenities Near By | Park, Public Transit |
| Communication Type | High Speed Internet |
| Community Features | Pets Allowed With Restrictions |
| Features | Flat Site |
| Parking Space Total | 1 |
| Pool Type | Indoor Pool |
| Structure | Porch |
| View Type | View, Lake View, View Of Water |
| Water Front Type | Waterfront |
Building
| Bathroom Total | 2 |
| Bedrooms Above Ground | 1 |
| Bedrooms Below Ground | 1 |
| Bedrooms Total | 2 |
| Age | 0 To 5 Years |
| Amenities | Exercise Centre, Security/concierge, Visitor Parking, Storage - Locker |
| Appliances | Garage Door Opener Remote(s), Oven - Built-in, Range |
| Basement Type | None |
| Cooling Type | Central Air Conditioning |
| Exterior Finish | Concrete |
| Fire Protection | Controlled Entry, Smoke Detectors, Security Guard |
| Fireplace Present | Yes |
| Foundation Type | Poured Concrete |
| Heating Fuel | Electric |
| Heating Type | Forced Air |
| Size Interior | 700 - 799 Ft2 |
| Type | Apartment |
Parking
| Carport | |
| Garage |
Land
| Acreage | No |
| Land Amenities | Park, Public Transit |
| Landscape Features | Landscaped |
| Surface Water | Lake/pond |
Rooms
| Level | Type | Length | Width | Dimensions |
|---|---|---|---|---|
| Main Level | Primary Bedroom | 2.9 m | 3.12 m | 2.9 m x 3.12 m |
| Main Level | Great Room | Measurements not available | ||
| Main Level | Kitchen | Measurements not available | ||
| Main Level | Bathroom | Measurements not available | ||
| Main Level | Bathroom | Measurements not available | ||
| Main Level | Laundry Room | Measurements not available | ||
| Main Level | Den | 2.44 m | 2.74 m | 2.44 m x 2.74 m |
Contact Us
Contact us for more information
Neeraj Garg
Salesperson
www.originhomes.ca/
Right At Home Realty, Brokerage
5111 New St - Suite #102
Burlington, Ontario L7L 1V2
5111 New St - Suite #102
Burlington, Ontario L7L 1V2
(905) 637-1700
(905) 637-1070

