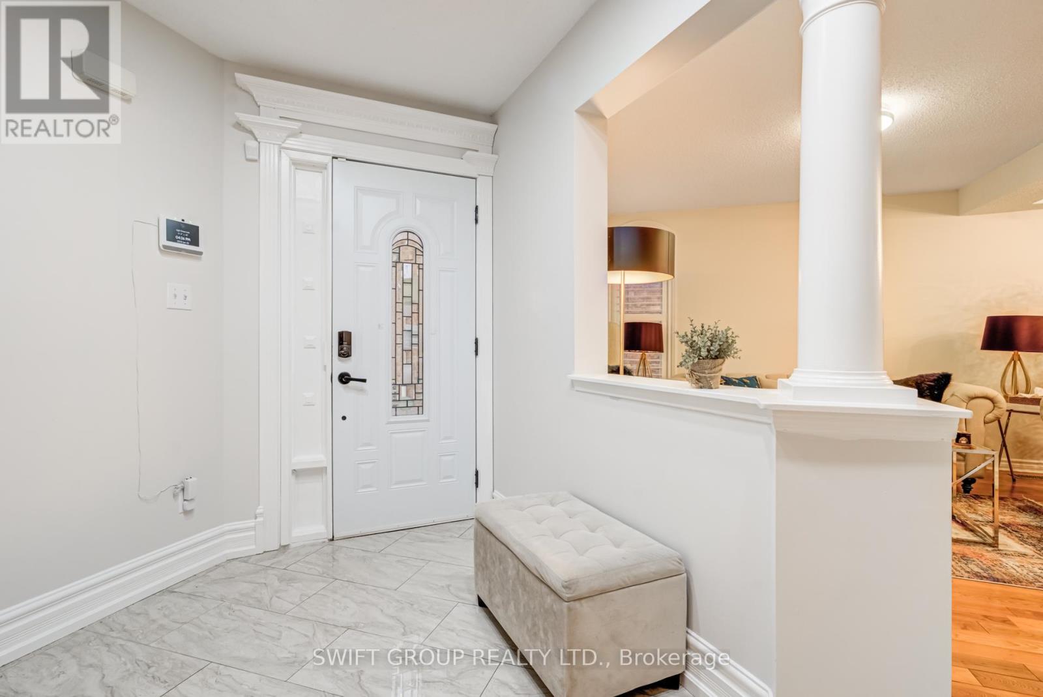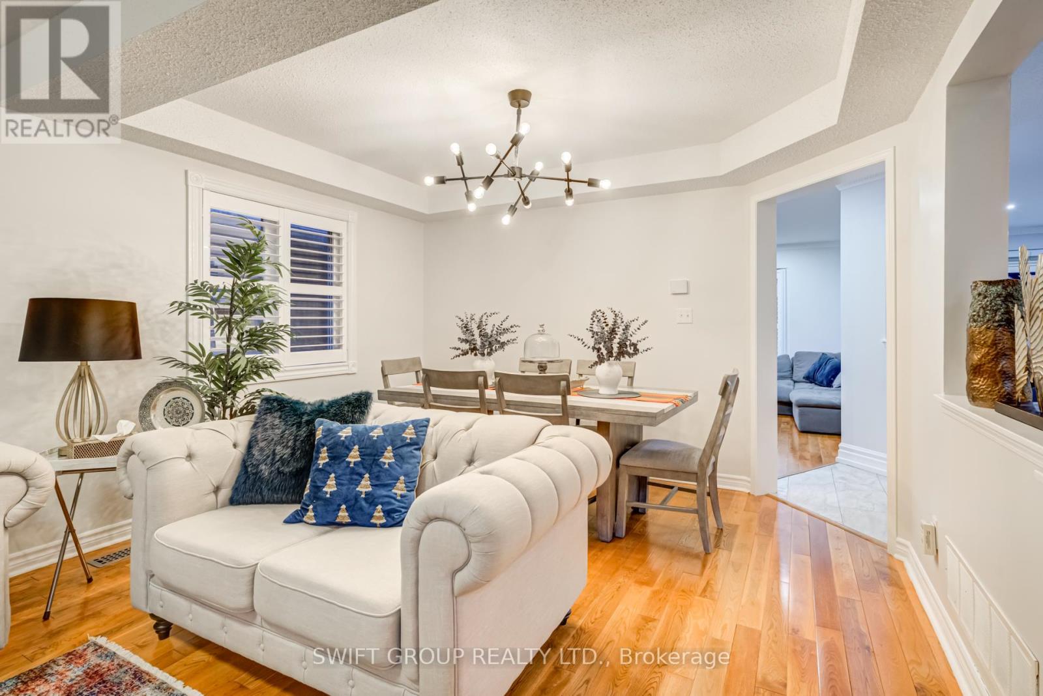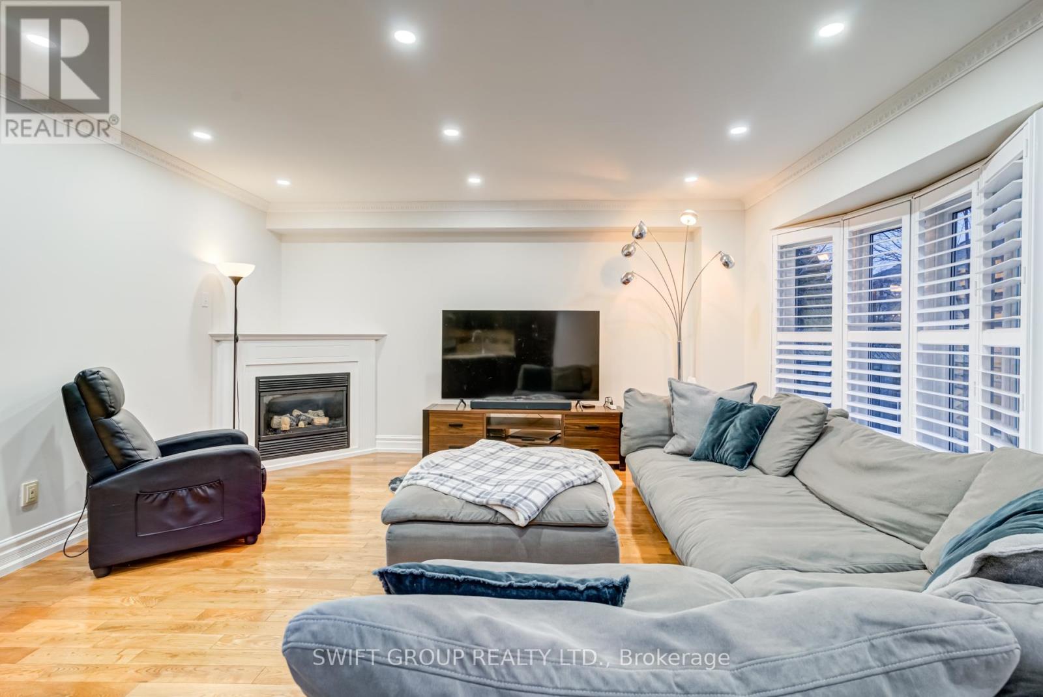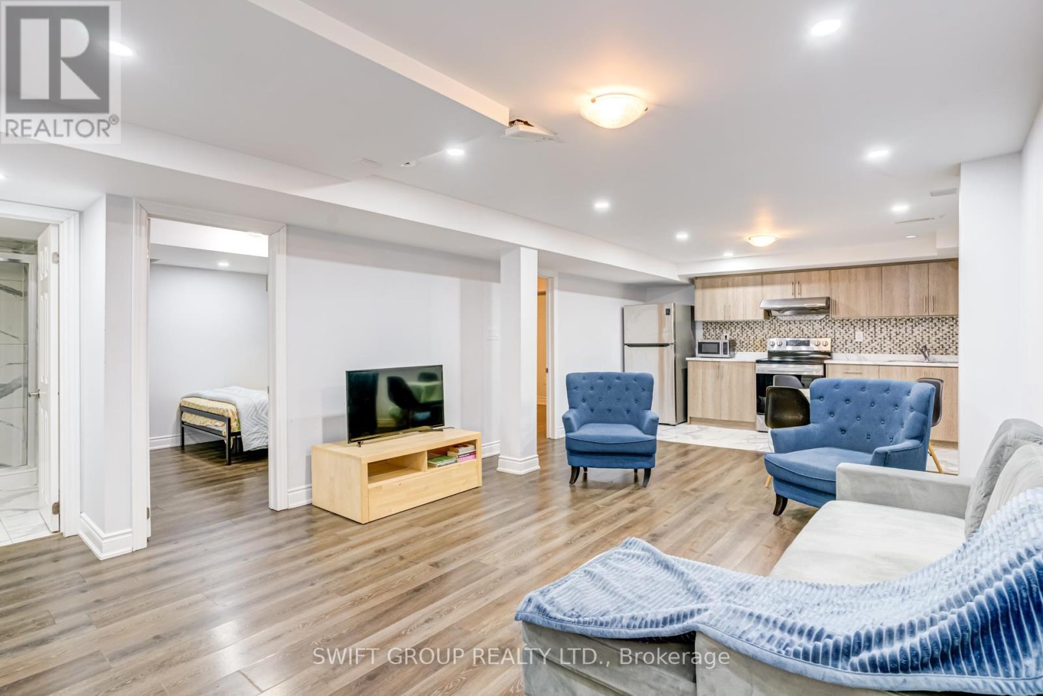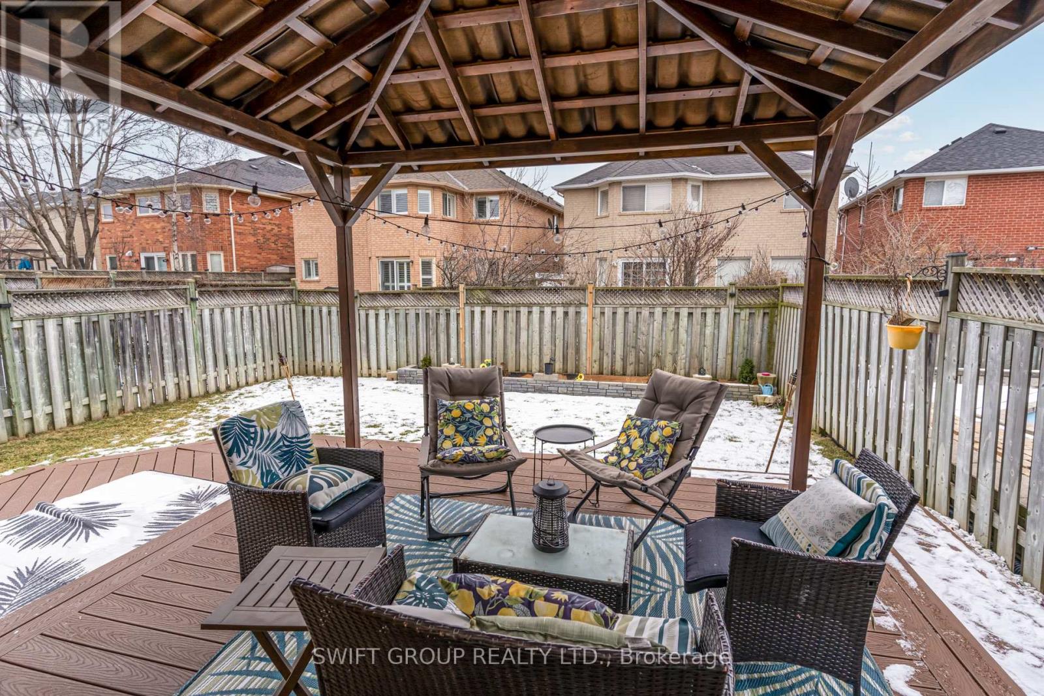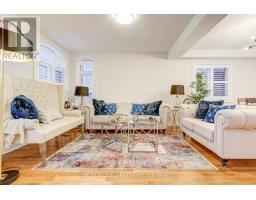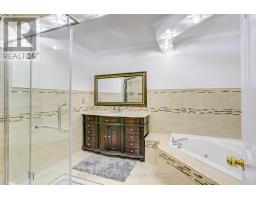3354 Gumwood Road Mississauga, Ontario L5N 8A4
$1,479,000
Welcome to this exquisite 4 + 3-bedroom home, where luxury and comfort harmonize beautifully. Featuring two master bedrooms, a spacious living room, a separate family room, and an elegant formal dining room, this residence is perfect for family living and entertaining. The modern kitchen boasts upgraded tiles, cabinets, quartz countertops, a stylish backsplash, and Stainless steel appliances, breakfast area With Walk-Out To Deck & Gazebo, California Shutters, complemented by stunning hardwood floors and a grand hardwood staircase. Pot lights throughout the main floor and basement enhance the sophisticated ambiance. Upstairs, you'll find two full washrooms, providing ample convenience for the entire family. The expansive backyard, set against a tranquil ravine, offers a serene retreat for outdoor activities and relaxation. Separate Entrance through garage for basement includes three additional rooms, with living room, kitchen, full washroom, perfect for extended family living. This Is A Must See! Book Your Showing Today. **EXTRAS** Prime Lisgar location. Minutes to 401 and Lisgar GO surrounded by retail and restaurants. (id:50886)
Property Details
| MLS® Number | W11927373 |
| Property Type | Single Family |
| Community Name | Lisgar |
| Parking Space Total | 4 |
Building
| Bathroom Total | 4 |
| Bedrooms Above Ground | 4 |
| Bedrooms Below Ground | 3 |
| Bedrooms Total | 7 |
| Age | 16 To 30 Years |
| Appliances | Dishwasher, Dryer, Hood Fan, Two Stoves, Two Washers, Two Refrigerators |
| Basement Development | Finished |
| Basement Features | Separate Entrance |
| Basement Type | N/a (finished) |
| Construction Style Attachment | Detached |
| Cooling Type | Central Air Conditioning |
| Exterior Finish | Brick |
| Fireplace Present | Yes |
| Flooring Type | Hardwood, Laminate, Tile |
| Foundation Type | Concrete |
| Half Bath Total | 1 |
| Heating Fuel | Natural Gas |
| Heating Type | Forced Air |
| Stories Total | 2 |
| Size Interior | 2,000 - 2,500 Ft2 |
| Type | House |
| Utility Water | Municipal Water |
Parking
| Attached Garage |
Land
| Acreage | No |
| Sewer | Sanitary Sewer |
| Size Depth | 109 Ft ,10 In |
| Size Frontage | 32 Ft |
| Size Irregular | 32 X 109.9 Ft |
| Size Total Text | 32 X 109.9 Ft |
Rooms
| Level | Type | Length | Width | Dimensions |
|---|---|---|---|---|
| Second Level | Primary Bedroom | 5.61 m | 4.57 m | 5.61 m x 4.57 m |
| Second Level | Bedroom 2 | 4.39 m | 3.81 m | 4.39 m x 3.81 m |
| Second Level | Bedroom 3 | 4.03 m | 3.5 m | 4.03 m x 3.5 m |
| Second Level | Bedroom 4 | 4 m | 3.15 m | 4 m x 3.15 m |
| Second Level | Den | 3.78 m | 2.68 m | 3.78 m x 2.68 m |
| Basement | Bedroom | 2.43 m | 2.95 m | 2.43 m x 2.95 m |
| Basement | Bedroom | 2.43 m | 2.79 m | 2.43 m x 2.79 m |
| Main Level | Living Room | 3.81 m | 3.2 m | 3.81 m x 3.2 m |
| Main Level | Dining Room | 3.81 m | 3.2 m | 3.81 m x 3.2 m |
| Main Level | Family Room | 4.47 m | 4.47 m | 4.47 m x 4.47 m |
| Main Level | Kitchen | 3.05 m | 2.9 m | 3.05 m x 2.9 m |
| Main Level | Eating Area | 2.9 m | 2.74 m | 2.9 m x 2.74 m |
https://www.realtor.ca/real-estate/27811194/3354-gumwood-road-mississauga-lisgar-lisgar
Contact Us
Contact us for more information
Qamar Munir
Broker of Record
(416) 725-4500
www.swiftgrouprealty.ca/Qamar-Munir
www.facebook.com/malikqamar.munir/
twitter.com/justqamar786
www.linkedin.com/in/qamar-munir-swift-group-realty-ltd-34399191/
2305 Stanfield Rd #64a
Mississauga, Ontario L4Y 1R6
(905) 220-9700
(800) 247-0978
www.swiftgrouprealty.ca/



