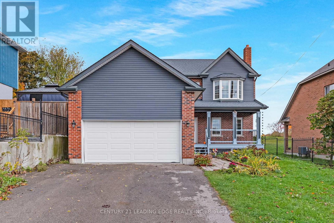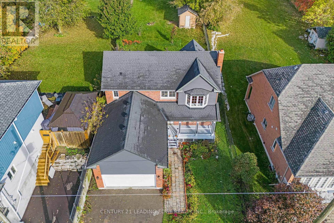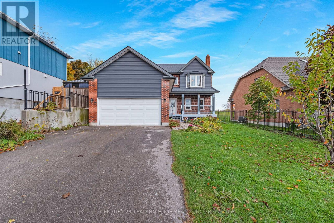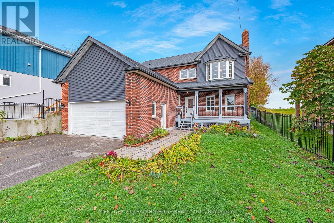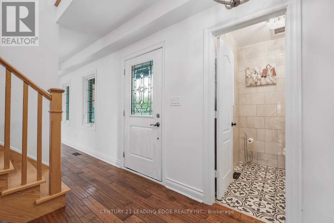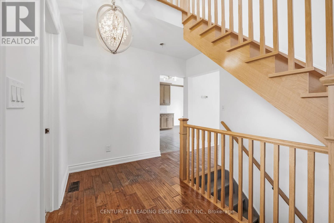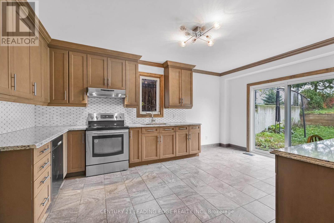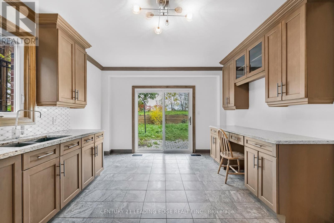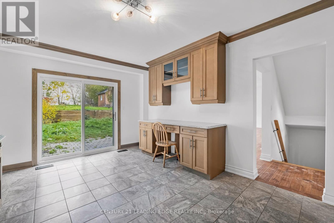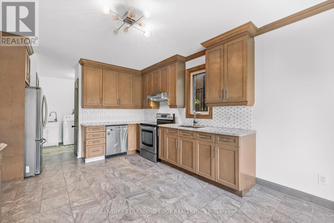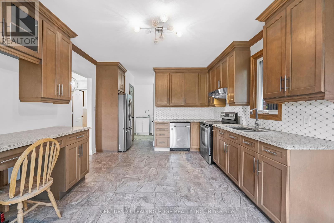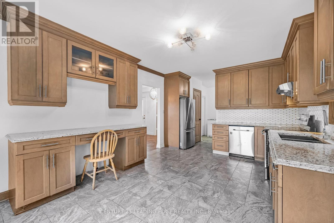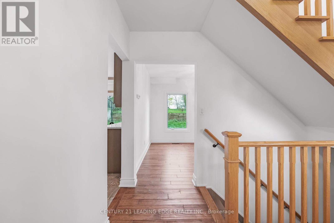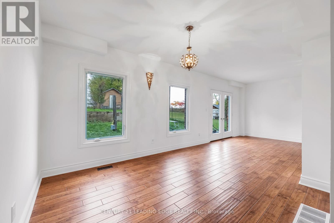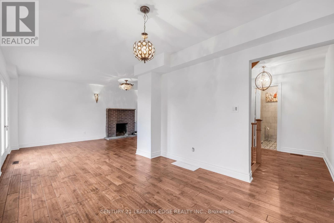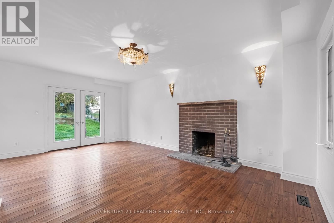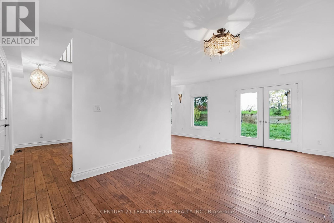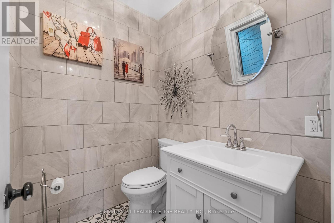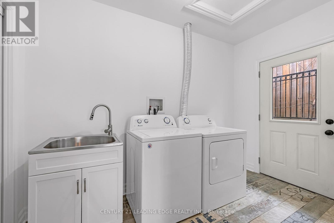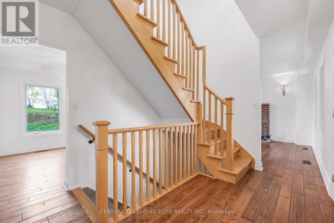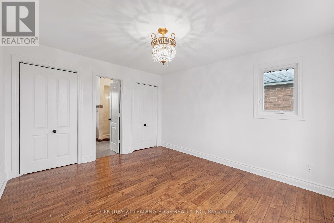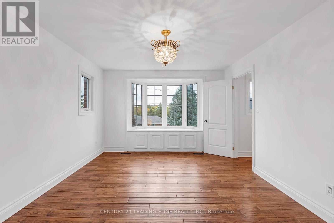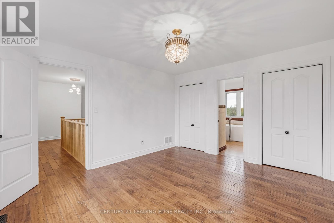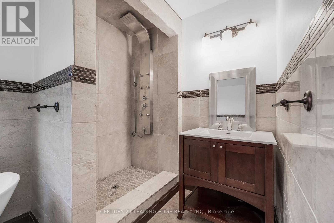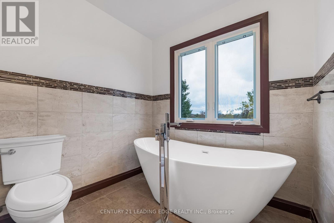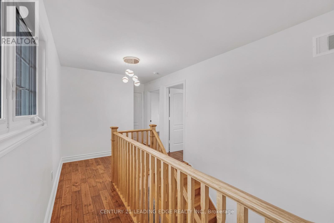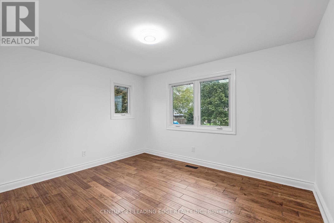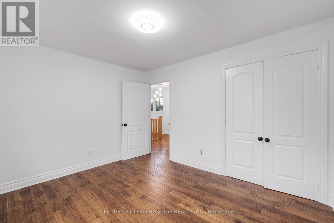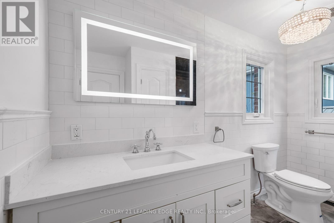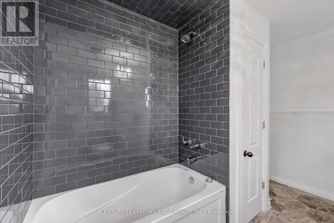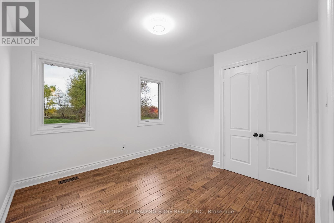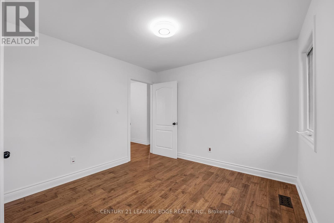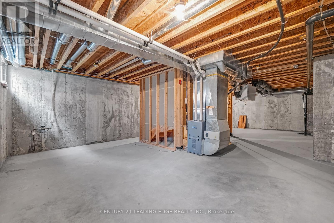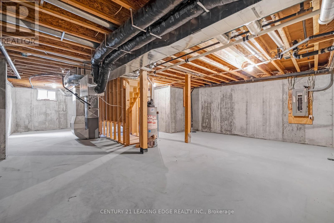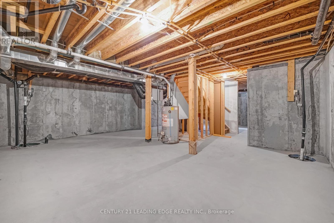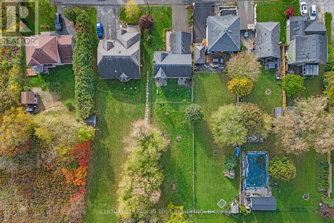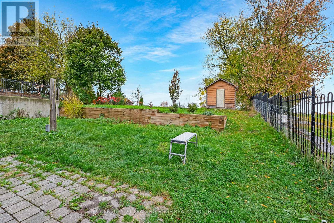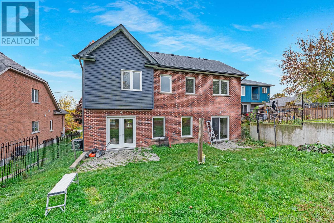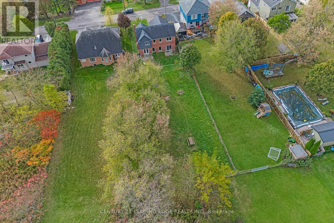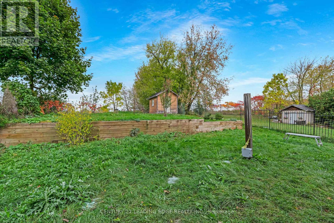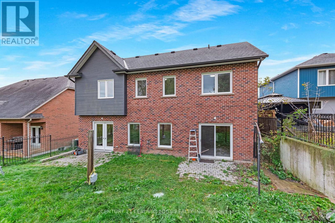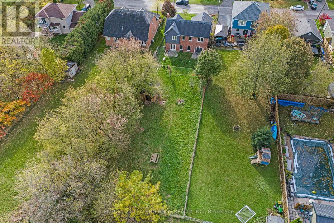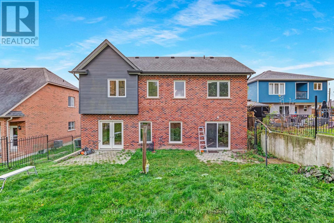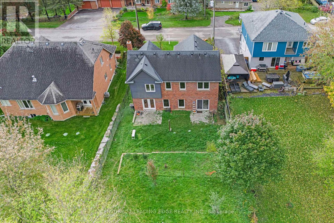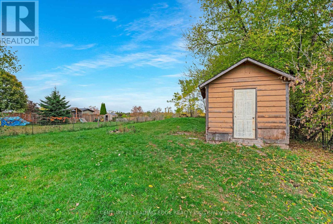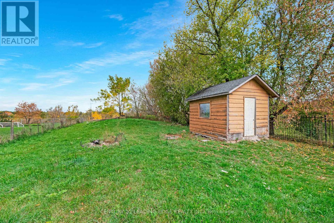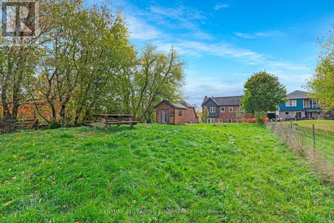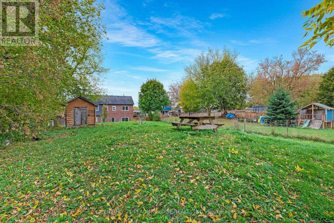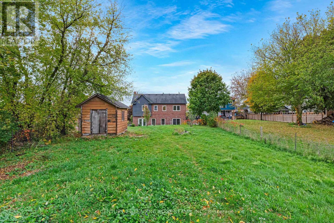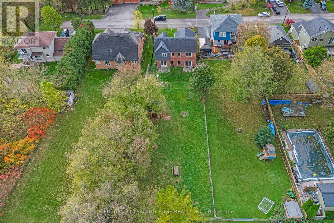34 Mitchell Avenue Whitchurch-Stouffville, Ontario L4A 7X3
$1,149,000
Don't miss this lovely 3 bedroom brick home in Musselman's Lake Community! Built in 2020, this home rests on a Premium size lot, over 200' deep, on a quiet, mature street just a short walk to the Lake! 2 car garage with ample driveway parking. Main floor laundry room with additional side entrance, maple cabinetry in large eat-in kitchen with granite counters and a convenient walk-out to the backyard. 3 spacious bedrooms with a window seat in the Primary bedroom which overlooks the front yard - complete with a 4 pc ensuite. A full basement ready for your own custom finishing touches! This house is a must see! (id:50886)
Property Details
| MLS® Number | N12474921 |
| Property Type | Single Family |
| Community Name | Rural Whitchurch-Stouffville |
| Features | Carpet Free |
| Parking Space Total | 6 |
Building
| Bathroom Total | 3 |
| Bedrooms Above Ground | 3 |
| Bedrooms Total | 3 |
| Appliances | Dishwasher, Dryer, Stove, Washer, Refrigerator |
| Basement Type | Full |
| Construction Style Attachment | Detached |
| Cooling Type | Central Air Conditioning |
| Exterior Finish | Brick |
| Fireplace Present | Yes |
| Flooring Type | Ceramic, Hardwood |
| Foundation Type | Poured Concrete |
| Half Bath Total | 1 |
| Heating Fuel | Natural Gas |
| Heating Type | Forced Air |
| Stories Total | 2 |
| Size Interior | 1,500 - 2,000 Ft2 |
| Type | House |
| Utility Water | Municipal Water |
Parking
| Garage |
Land
| Acreage | No |
| Sewer | Septic System |
| Size Depth | 224 Ft ,10 In |
| Size Frontage | 50 Ft |
| Size Irregular | 50 X 224.9 Ft |
| Size Total Text | 50 X 224.9 Ft |
Rooms
| Level | Type | Length | Width | Dimensions |
|---|---|---|---|---|
| Second Level | Primary Bedroom | 4.06 m | 3.48 m | 4.06 m x 3.48 m |
| Second Level | Bedroom 2 | 3.63 m | 3.1 m | 3.63 m x 3.1 m |
| Second Level | Bedroom 3 | 3.71 m | 3.1 m | 3.71 m x 3.1 m |
| Main Level | Dining Room | 4.04 m | 3.05 m | 4.04 m x 3.05 m |
| Main Level | Family Room | 5.94 m | 3.51 m | 5.94 m x 3.51 m |
| Ground Level | Kitchen | 5.11 m | 3.56 m | 5.11 m x 3.56 m |
Contact Us
Contact us for more information
Lori Doner Jones
Salesperson
(416) 669-8911
www.thedonerteam.com/
6311 Main Street
Stouffville, Ontario L4A 1G5
(905) 642-0001
(905) 640-3330
leadingedgerealty.c21.ca/
Rebecca Doner
Broker
www.thedonerteam.com/
www.facebook.com/TheDonerTeam
twitter.com/thedonerteam
ca.linkedin.com/in/rebeccadoner/
6311 Main Street
Stouffville, Ontario L4A 1G5
(905) 642-0001
(905) 640-3330
leadingedgerealty.c21.ca/

