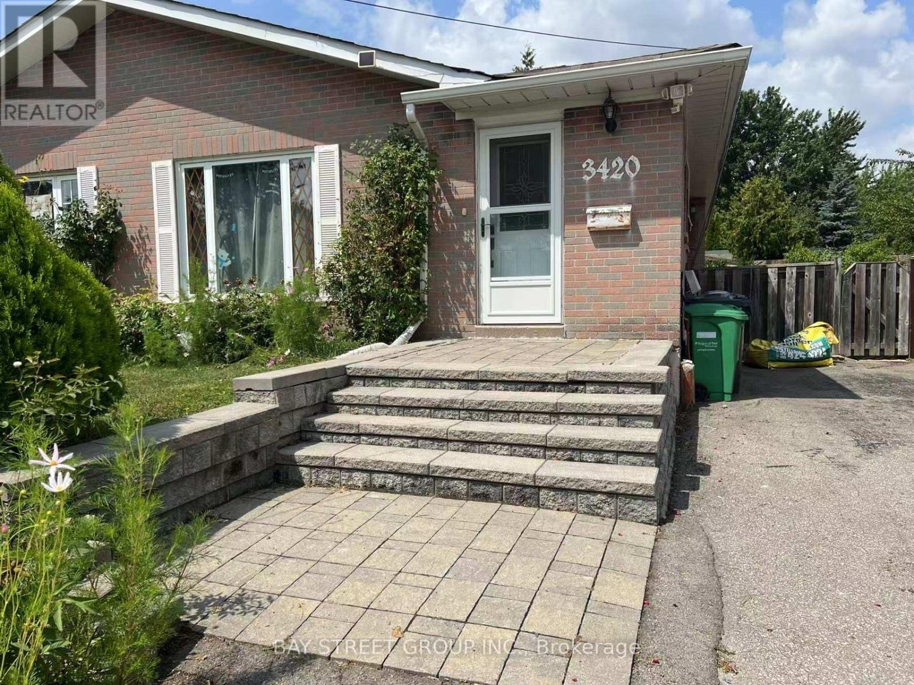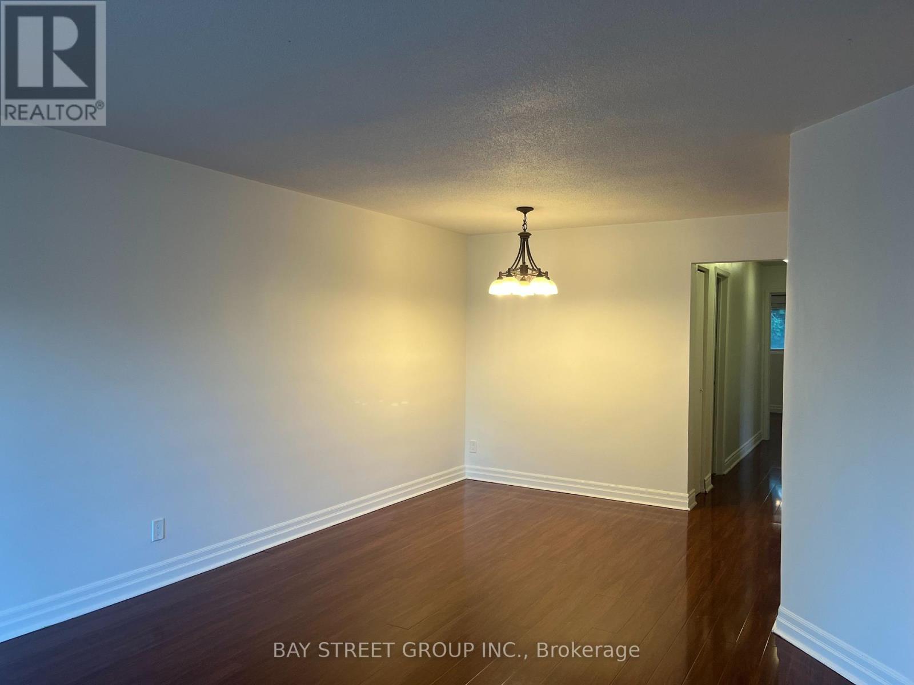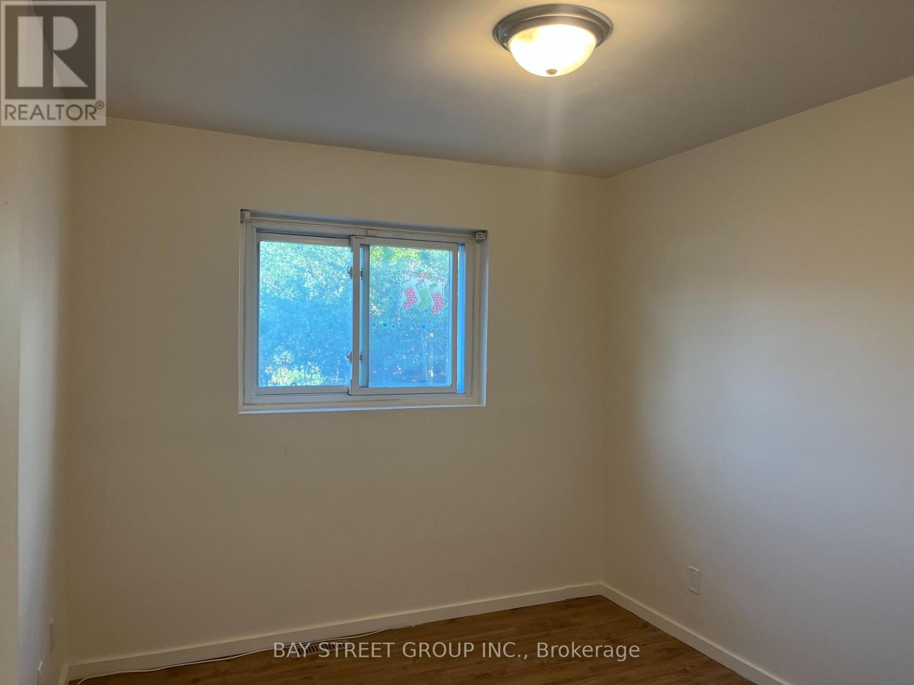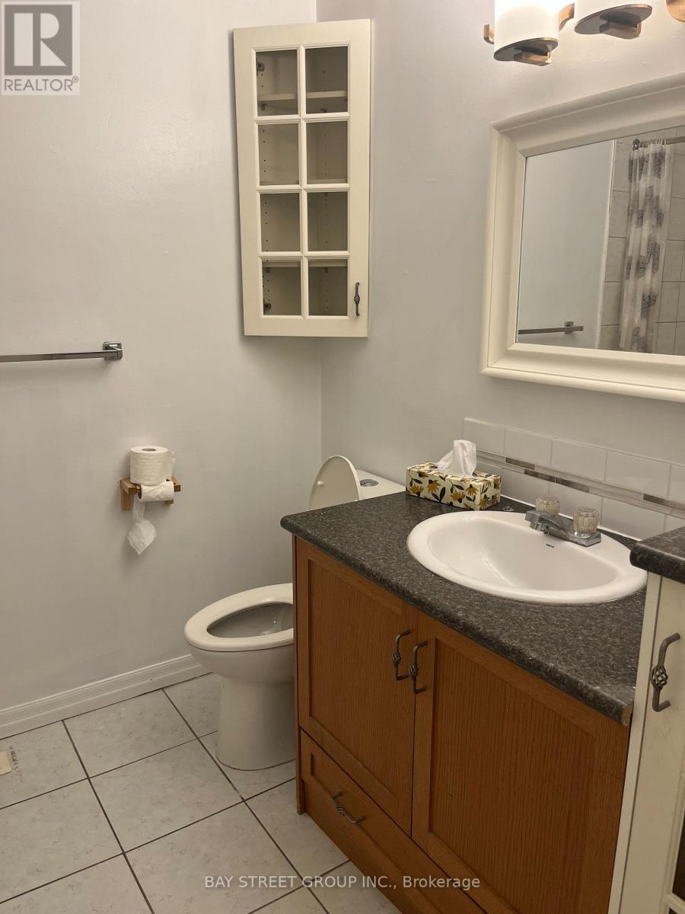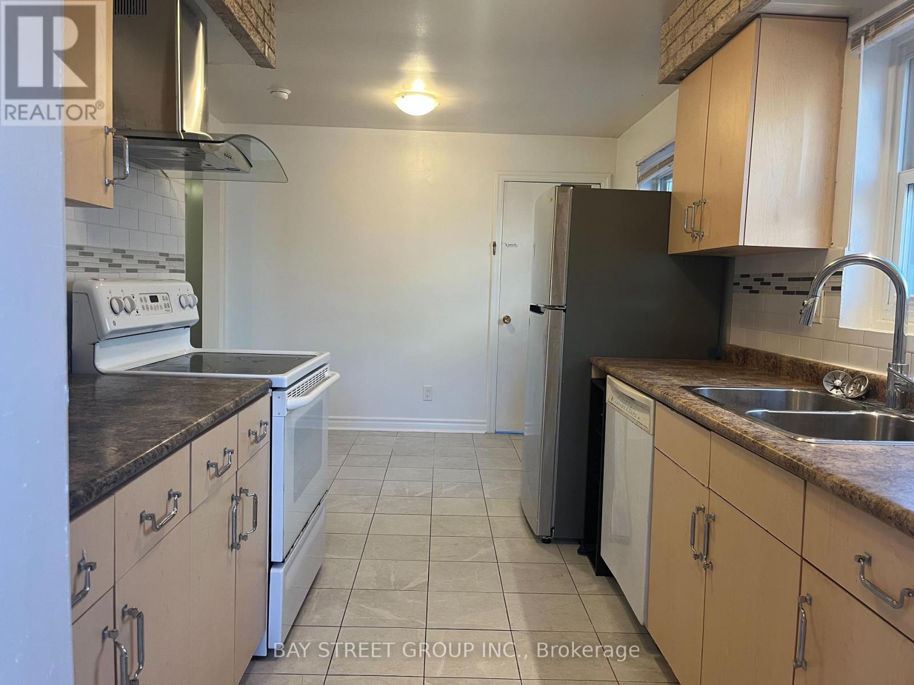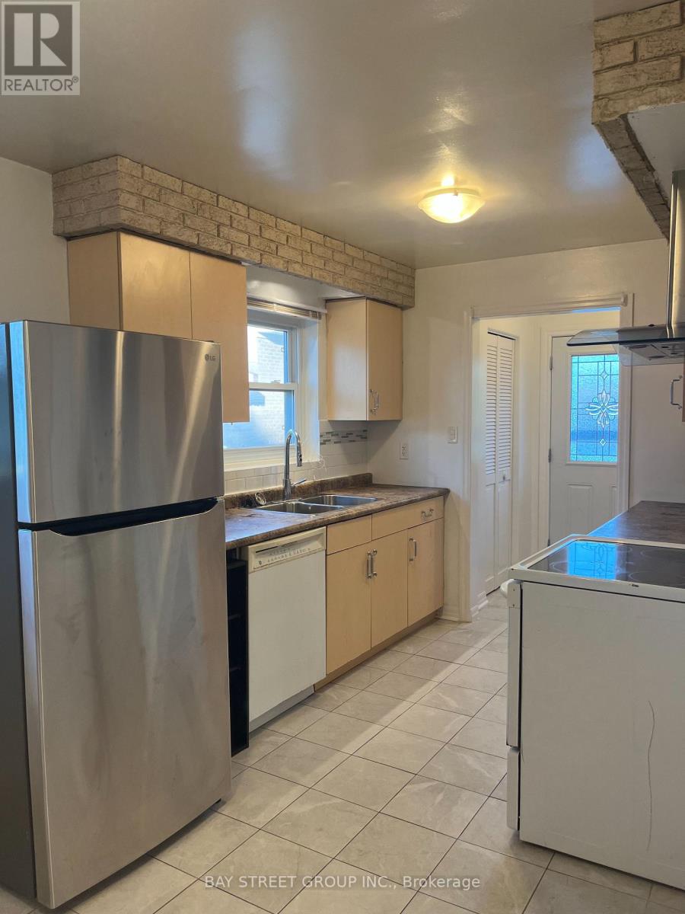3420 Galena Crescent N Mississauga, Ontario L5A 3L8
3 Bedroom
1 Bathroom
1,100 - 1,500 ft2
Bungalow
Central Air Conditioning
Forced Air
$2,700 Monthly
Demand Mississauga Valley Location.Close To 403/401 And Qew And Square One And Major City Rec Center. . Good Size Bungalow ,Separate Entrance , Separate Laundry Facilities,, New Hardwood Flooring On Main Level,New Hot Water Tank , Large Backyard,Quiet Family Neighbourhood 10+ (id:50886)
Property Details
| MLS® Number | W12459018 |
| Property Type | Single Family |
| Community Name | Mississauga Valleys |
| Parking Space Total | 3 |
Building
| Bathroom Total | 1 |
| Bedrooms Above Ground | 3 |
| Bedrooms Total | 3 |
| Appliances | Central Vacuum |
| Architectural Style | Bungalow |
| Basement Type | None |
| Construction Style Attachment | Semi-detached |
| Cooling Type | Central Air Conditioning |
| Exterior Finish | Brick |
| Foundation Type | Unknown |
| Heating Fuel | Natural Gas |
| Heating Type | Forced Air |
| Stories Total | 1 |
| Size Interior | 1,100 - 1,500 Ft2 |
| Type | House |
| Utility Water | Municipal Water |
Parking
| No Garage |
Land
| Acreage | No |
| Sewer | Sanitary Sewer |
| Size Depth | 145 Ft |
| Size Frontage | 34 Ft ,1 In |
| Size Irregular | 34.1 X 145 Ft |
| Size Total Text | 34.1 X 145 Ft |
Rooms
| Level | Type | Length | Width | Dimensions |
|---|---|---|---|---|
| Ground Level | Kitchen | 2.5 m | 2.4 m | 2.5 m x 2.4 m |
| Ground Level | Eating Area | 3.2 m | 2.5 m | 3.2 m x 2.5 m |
| Ground Level | Living Room | 4.68 m | 3.54 m | 4.68 m x 3.54 m |
| Ground Level | Dining Room | 3.07 m | 2.25 m | 3.07 m x 2.25 m |
| Ground Level | Primary Bedroom | 4.8 m | 3.4 m | 4.8 m x 3.4 m |
| Ground Level | Bedroom 2 | 3.9 m | 2.75 m | 3.9 m x 2.75 m |
| Ground Level | Bedroom 3 | 3.05 m | 2.75 m | 3.05 m x 2.75 m |
Contact Us
Contact us for more information
William Xiong
Salesperson
Bay Street Group Inc.
8300 Woodbine Ave Ste 500
Markham, Ontario L3R 9Y7
8300 Woodbine Ave Ste 500
Markham, Ontario L3R 9Y7
(905) 909-0101
(905) 909-0202

