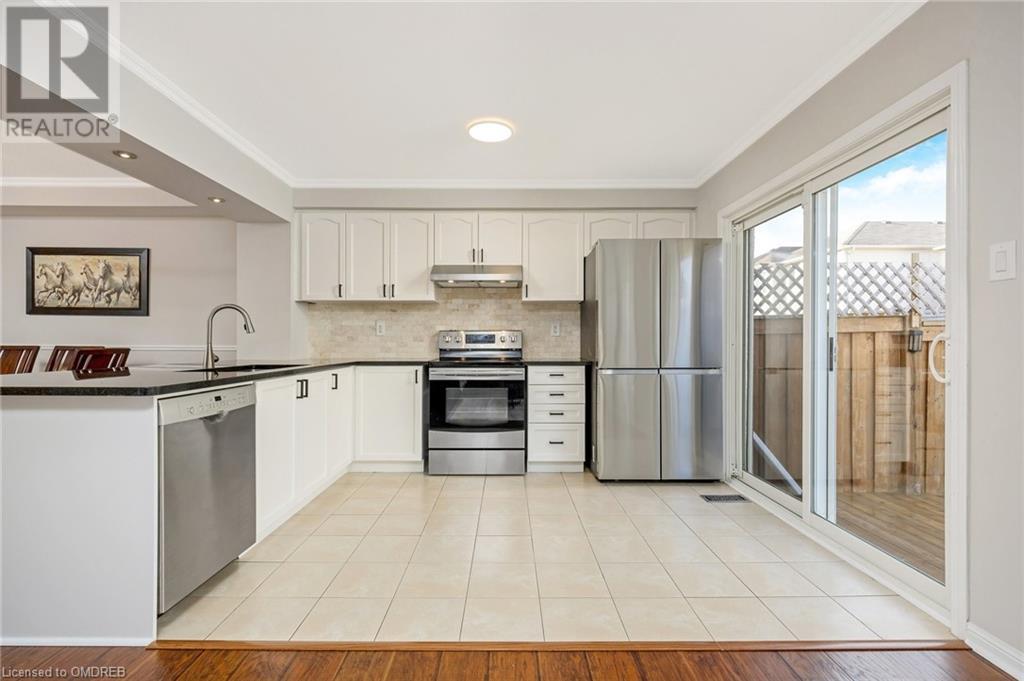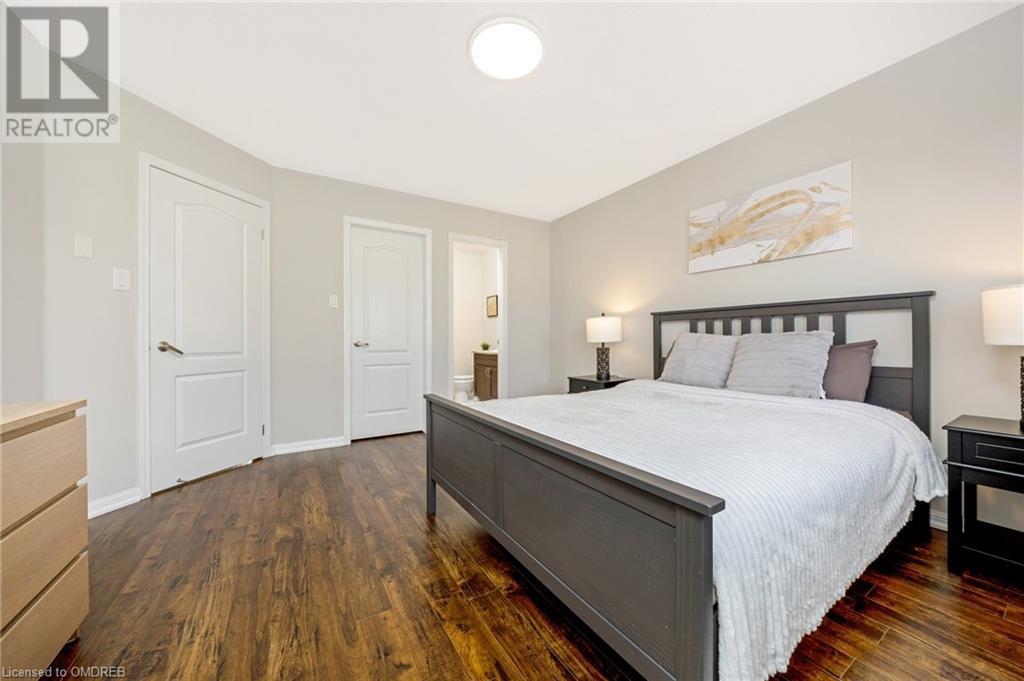346 Chuchmach Close Milton, Ontario L9T 8B7
$895,000
This beautifully maintained, spotless 3-bedroom, two-storey townhouse is situated in an excellent location. With convenient access to groceries, the hospital, pharmacy, schools, restaurants, and even a doctor's clinic, you may find you don't need a second car. Enjoy a peaceful neighborhood in a cul-de-sac setting. This carpet free modern layout home is easy to maintain. Priced at fair market value and available for offers at any time. (id:50886)
Property Details
| MLS® Number | 40682273 |
| Property Type | Single Family |
| AmenitiesNearBy | Park, Schools |
| CommunityFeatures | Quiet Area |
| EquipmentType | Water Heater |
| Features | Cul-de-sac, Sump Pump, Automatic Garage Door Opener |
| ParkingSpaceTotal | 2 |
| RentalEquipmentType | Water Heater |
| Structure | Porch |
Building
| BathroomTotal | 3 |
| BedroomsAboveGround | 3 |
| BedroomsTotal | 3 |
| Appliances | Dishwasher, Dryer, Refrigerator, Stove, Washer, Window Coverings, Garage Door Opener |
| ArchitecturalStyle | 2 Level |
| BasementDevelopment | Unfinished |
| BasementType | Full (unfinished) |
| ConstructedDate | 2012 |
| ConstructionStyleAttachment | Attached |
| CoolingType | Central Air Conditioning |
| ExteriorFinish | Brick, Vinyl Siding |
| FireProtection | Smoke Detectors |
| FoundationType | Poured Concrete |
| HalfBathTotal | 1 |
| HeatingFuel | Natural Gas |
| HeatingType | Forced Air |
| StoriesTotal | 2 |
| SizeInterior | 1370 Sqft |
| Type | Row / Townhouse |
| UtilityWater | Municipal Water |
Parking
| Attached Garage |
Land
| AccessType | Road Access |
| Acreage | No |
| LandAmenities | Park, Schools |
| Sewer | Municipal Sewage System |
| SizeDepth | 80 Ft |
| SizeFrontage | 23 Ft |
| SizeTotalText | Under 1/2 Acre |
| ZoningDescription | Rmd2 |
Rooms
| Level | Type | Length | Width | Dimensions |
|---|---|---|---|---|
| Second Level | 4pc Bathroom | Measurements not available | ||
| Second Level | 4pc Bathroom | Measurements not available | ||
| Second Level | Bedroom | 9'0'' x 10'1'' | ||
| Second Level | Bedroom | 9'0'' x 12'0'' | ||
| Second Level | Primary Bedroom | 12'10'' x 13'9'' | ||
| Main Level | 2pc Bathroom | Measurements not available | ||
| Main Level | Great Room | 13'4'' x 11'4'' | ||
| Main Level | Kitchen | 8'10'' x 11'4'' | ||
| Main Level | Dining Room | 12'2'' x 11'0'' |
https://www.realtor.ca/real-estate/27696206/346-chuchmach-close-milton
Interested?
Contact us for more information
Chuck Charlton
Broker
450 Bronte St S - Unit 110
Milton, Ontario L9T 8T2
Sundas Biinte Asad
Salesperson
450 Bronte St S - Unit 110
Milton, Ontario L9T 8T2

















































































