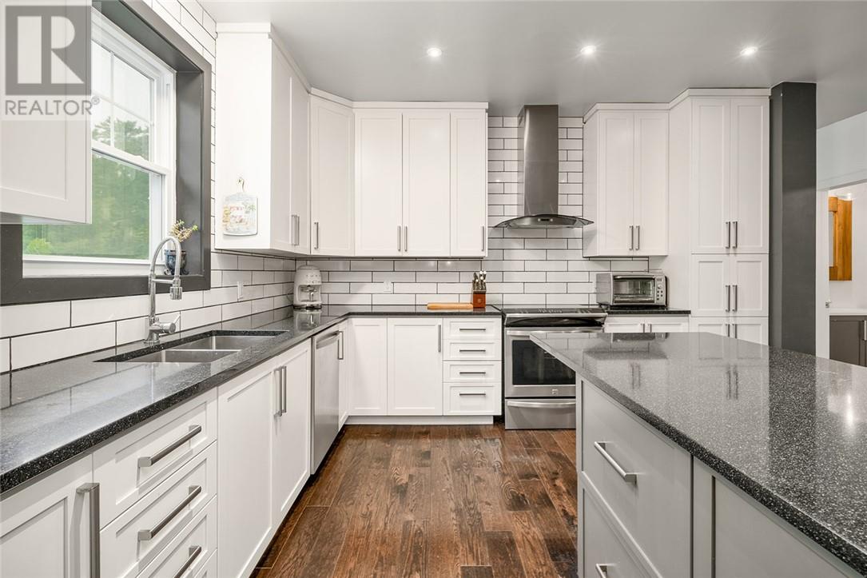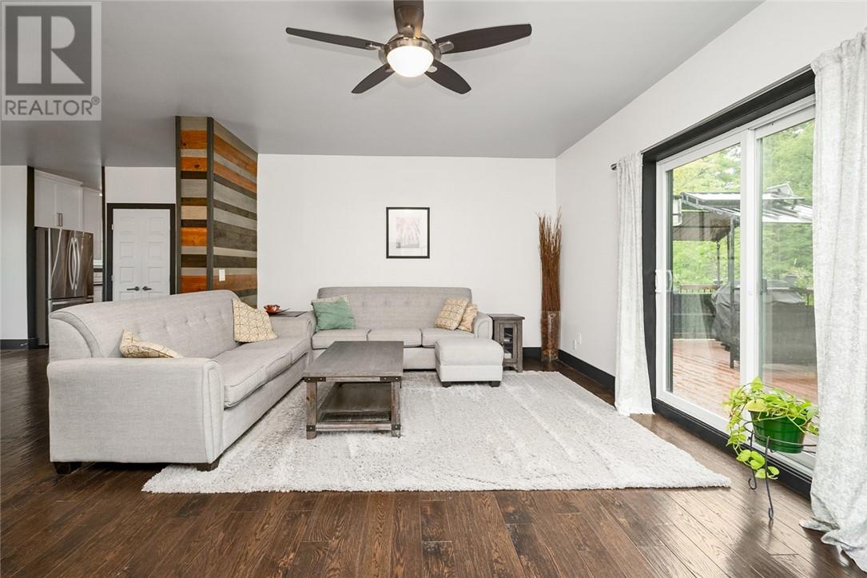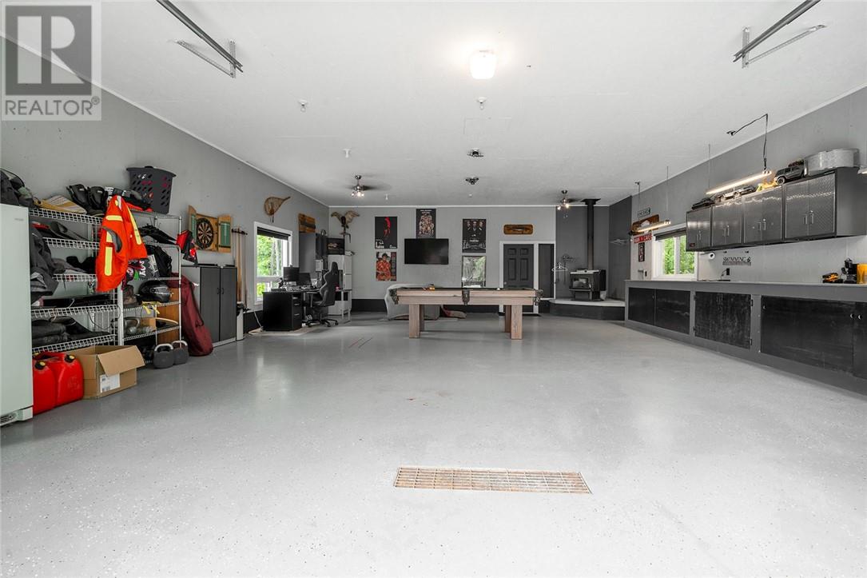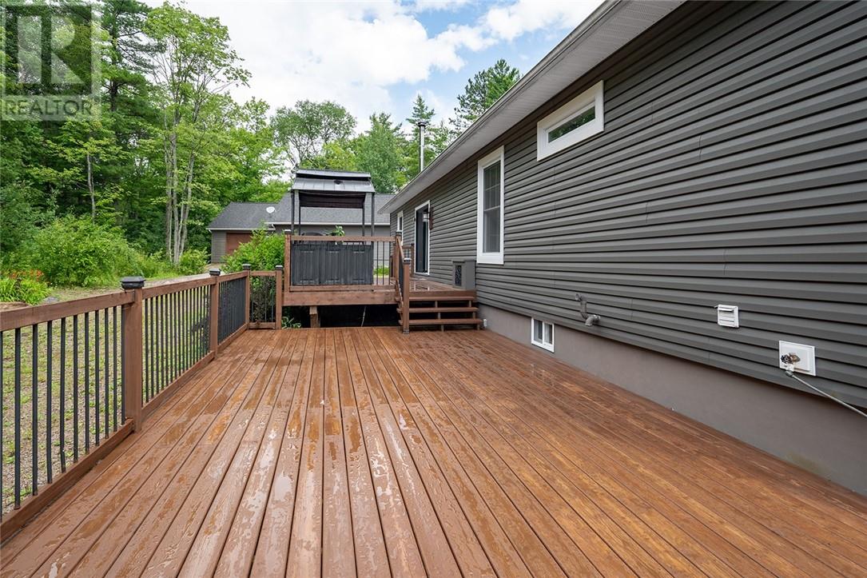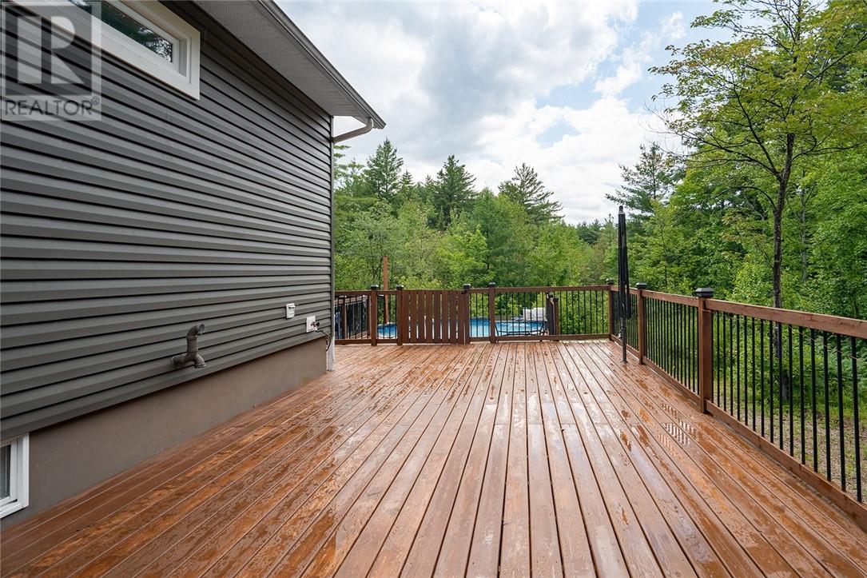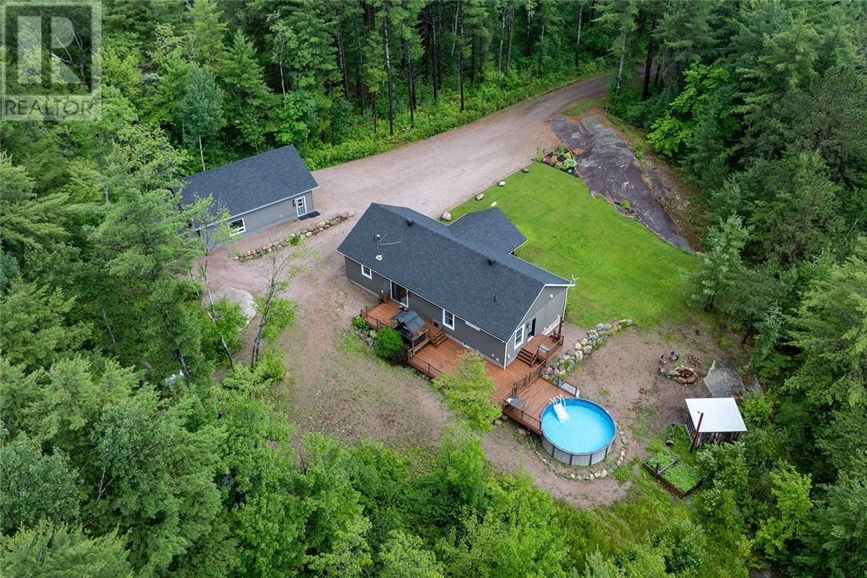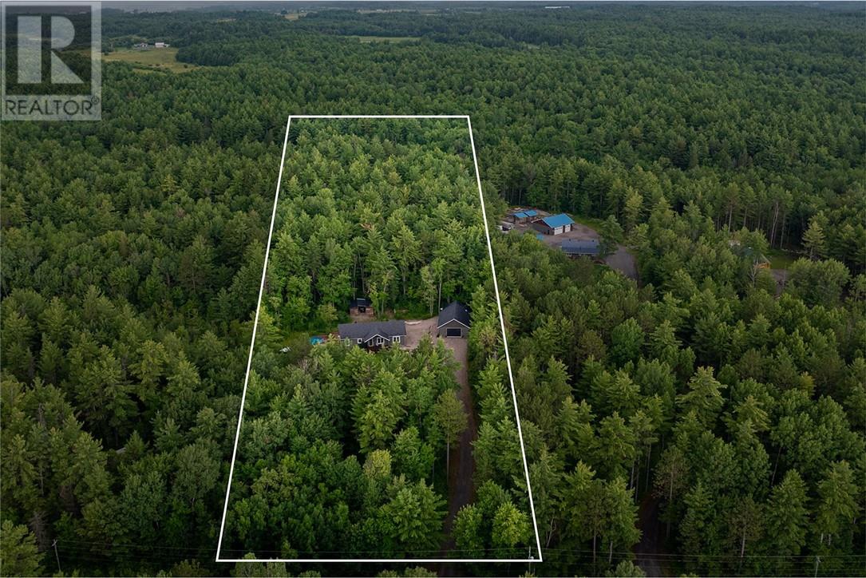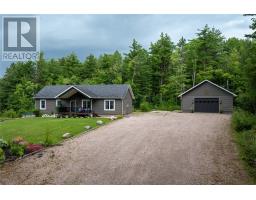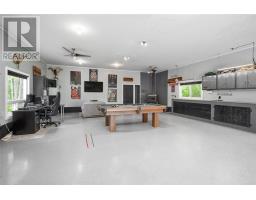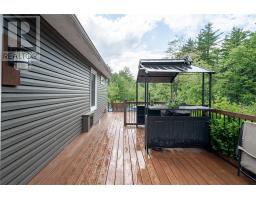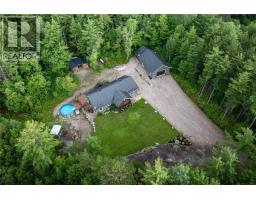347 Dry Pine Bay Alban, Ontario P0M 1A0
$789,900
Welcome to your piece of paradise in Cottage Country, nestled in the serene French River area on over 5 acres of pristine land. Built in 2015, this charming home boasts 3 spacious bedrooms including a master with a massive ensuite, complemented by another full bathroom and convenient main floor laundry. The open concept dining and living room area is perfect for entertaining. Below, a basement with ample storage and over 6 ft ceilings awaits your customization. Recent upgrades include a new furnace in February 2022, a 2021 hot water tank, and a water purification system, all housed within a sturdy IFC block construction. Outdoor amenities abound with a dream 28 x 40 ft garage featuring a Drolet wood stove and a 16 x 28 addition for storage, alongside a above-ground pool, storage shed, wood sheds, great trails, and 2 fire pit areas. Just a kilometer away lies a convenient boat launch, ideal for exploring nearby waters. Located only 40 minutes to Sudbury and 3 hours from the GTA, this property offers both tranquility and accessibility, making it a standout choice for your next home or getaway! (id:50886)
Property Details
| MLS® Number | 2118141 |
| Property Type | Single Family |
| AmenitiesNearBy | Golf Course, Playground, Schools, Shopping |
| CommunityFeatures | Fishing, Quiet Area, Recreational Facilities, Rural Setting |
| EquipmentType | Propane Tank |
| PoolType | Above Ground Pool |
| RentalEquipmentType | Propane Tank |
| RoadType | Paved Road |
Building
| BathroomTotal | 2 |
| BedroomsTotal | 3 |
| ArchitecturalStyle | Bungalow |
| BasementType | Full |
| CoolingType | Air Exchanger |
| ExteriorFinish | Vinyl |
| FireplaceFuel | Wood |
| FireplacePresent | Yes |
| FireplaceTotal | 1 |
| FireplaceType | Insert |
| FlooringType | Hardwood, Tile |
| FoundationType | Block |
| HeatingType | Forced Air, Wood Stove |
| RoofMaterial | Asphalt Shingle |
| RoofStyle | Unknown |
| StoriesTotal | 1 |
| Type | House |
| UtilityWater | Drilled Well |
Parking
| Detached Garage |
Land
| Acreage | Yes |
| LandAmenities | Golf Course, Playground, Schools, Shopping |
| Sewer | Septic System |
| SizeTotalText | 3 - 10 Acres |
| ZoningDescription | Res |
Rooms
| Level | Type | Length | Width | Dimensions |
|---|---|---|---|---|
| Main Level | Bedroom | 11.3 x 9.1 | ||
| Main Level | Bedroom | 13.7 x 10.1 | ||
| Main Level | Primary Bedroom | 14 x 13 | ||
| Main Level | Dining Room | 19.5 x 13.5 | ||
| Main Level | Living Room | 19.5 x 13.9 | ||
| Main Level | Kitchen | 17 x 13 |
https://www.realtor.ca/real-estate/27200911/347-dry-pine-bay-alban
Interested?
Contact us for more information
Barry Kindrat
Broker of Record
1107 Auger Ave
Sudbury, Ontario P3A 4B1





