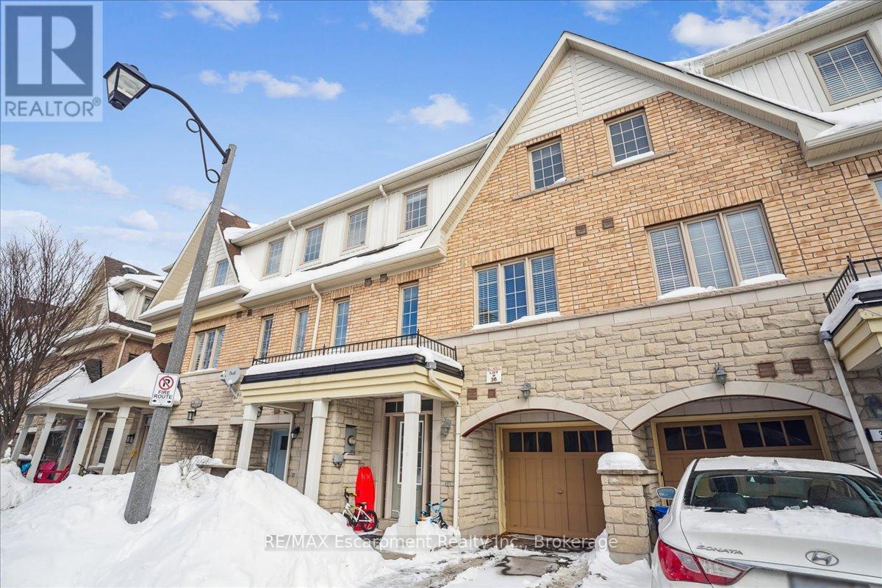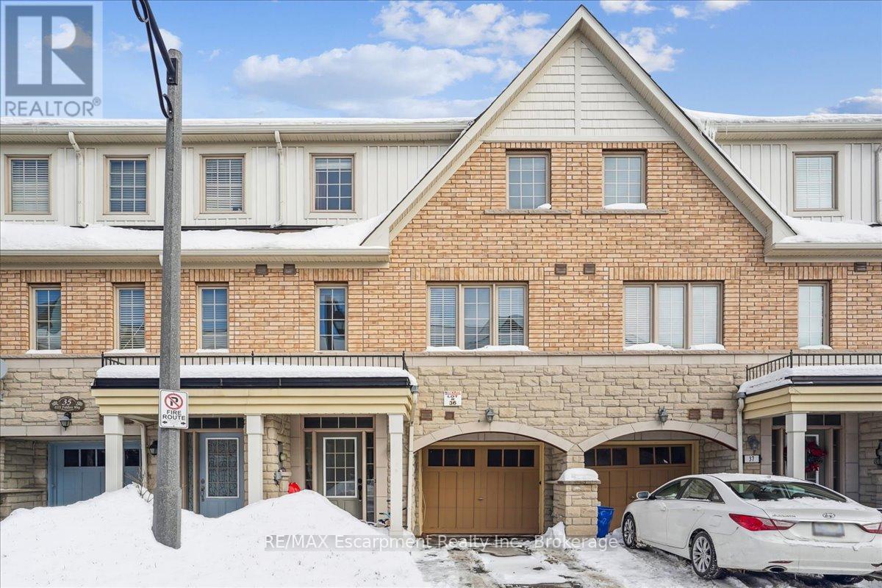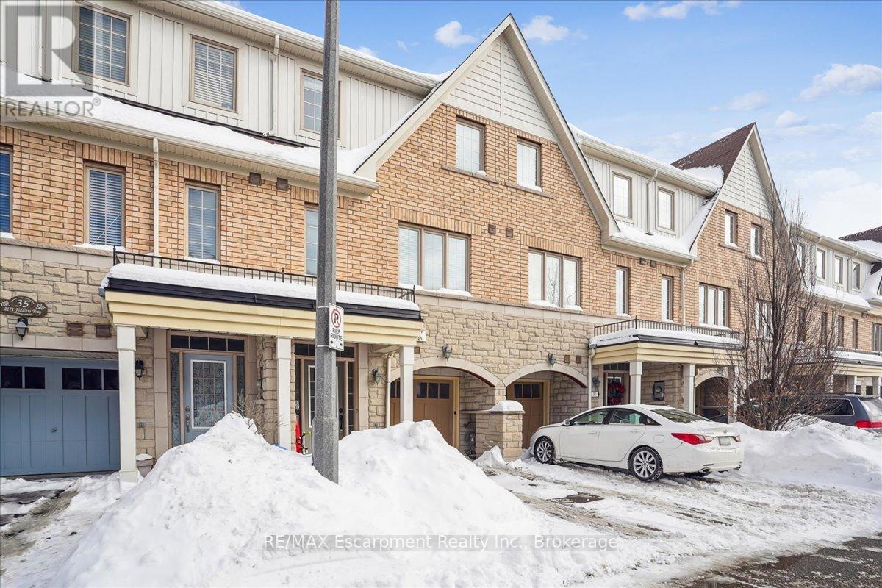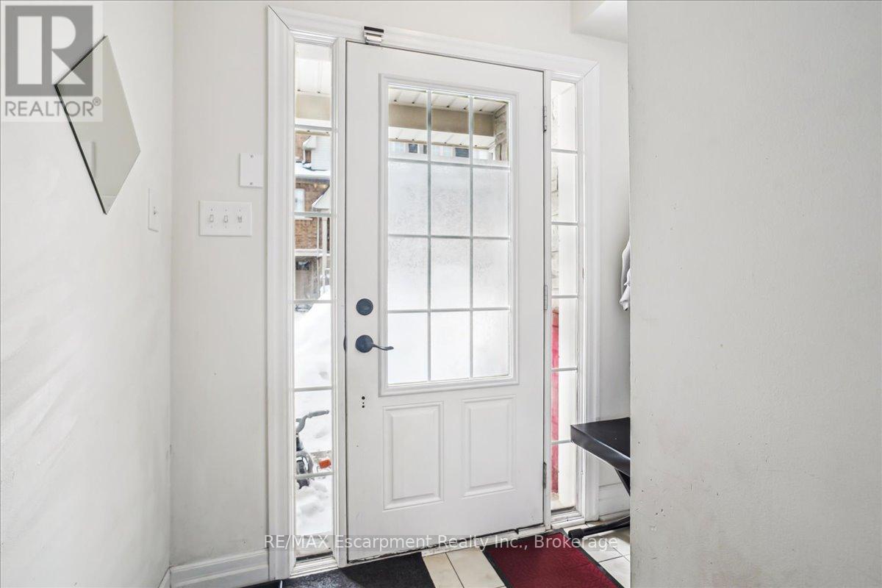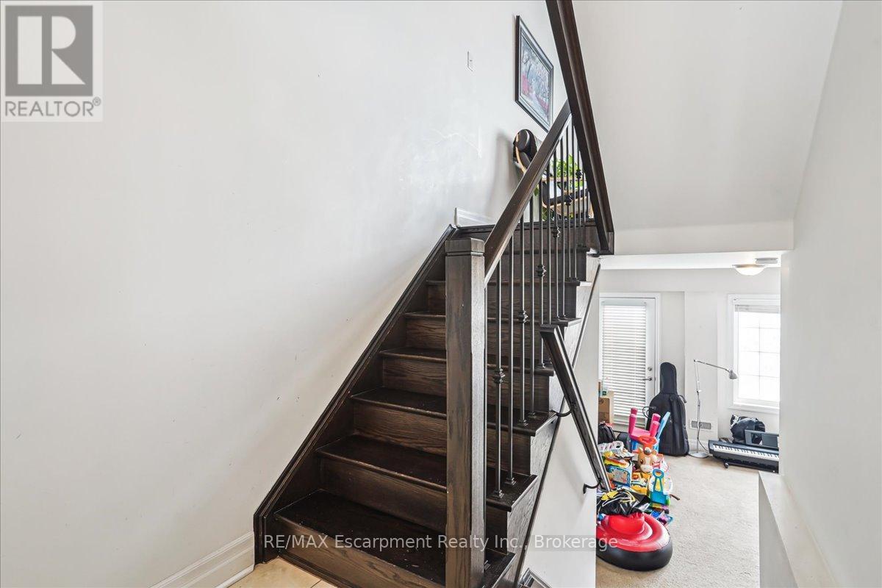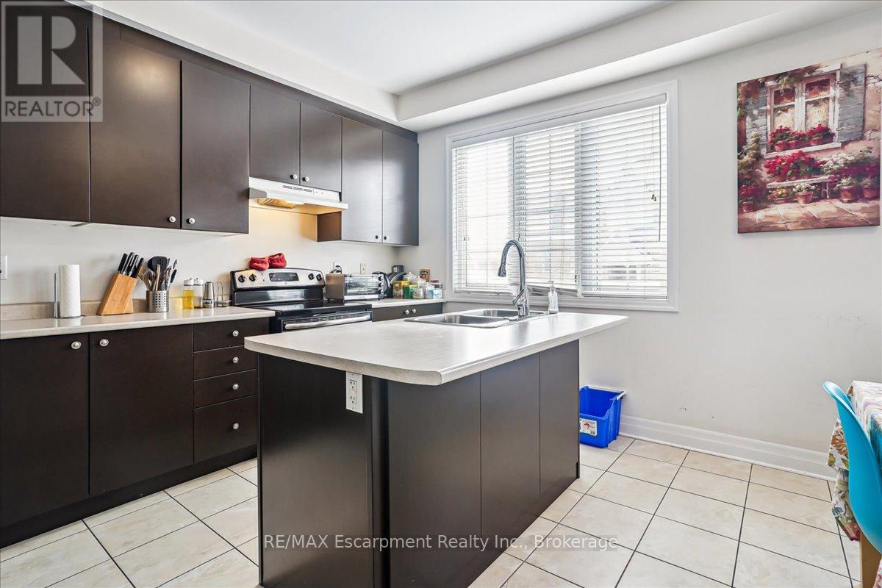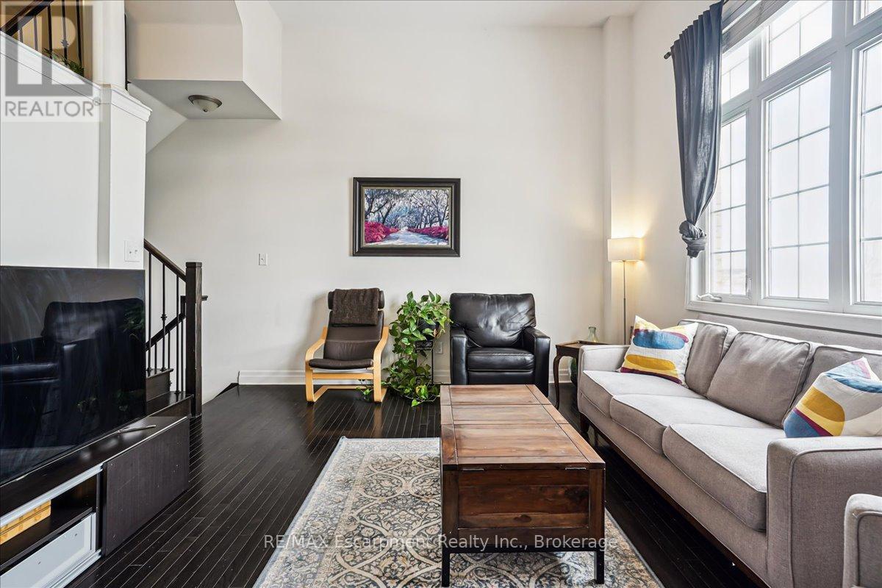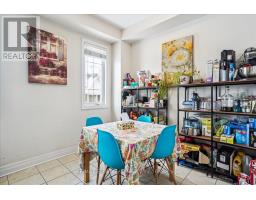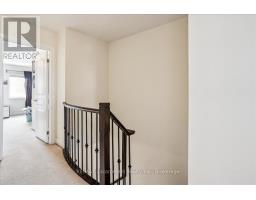36 - 2171 Fiddlers Way Oakville, Ontario L6M 0R9
3 Bedroom
3 Bathroom
Central Air Conditioning
Forced Air
$1,149,900Maintenance, Parcel of Tied Land
$102.29 Monthly
Maintenance, Parcel of Tied Land
$102.29 MonthlySpacious three bedroom townhome backing onto green space in the desired community of Westmount. Beautiful kitchen with stainless steel appliances, centre island, and a breakfast area. Family room with hardwood flooring and high ceiling. Oak staircase with wrought iron pickets. Primary bedroom comes with an ensuite. Walkout to your fully fenced backyard from the recreation room. Close to excellent schools, highways, hospital, Bronte GO, shopping, trails. An excellent family friendly location! (id:50886)
Property Details
| MLS® Number | W11990415 |
| Property Type | Single Family |
| Community Name | 1019 - WM Westmount |
| Amenities Near By | Hospital, Park, Public Transit, Schools |
| Equipment Type | Water Heater |
| Features | Ravine |
| Parking Space Total | 2 |
| Rental Equipment Type | Water Heater |
Building
| Bathroom Total | 3 |
| Bedrooms Above Ground | 3 |
| Bedrooms Total | 3 |
| Appliances | Water Heater, Window Coverings |
| Basement Development | Finished |
| Basement Features | Walk Out |
| Basement Type | N/a (finished) |
| Construction Style Attachment | Attached |
| Cooling Type | Central Air Conditioning |
| Exterior Finish | Brick, Stone |
| Foundation Type | Concrete |
| Half Bath Total | 1 |
| Heating Fuel | Natural Gas |
| Heating Type | Forced Air |
| Stories Total | 3 |
| Type | Row / Townhouse |
| Utility Water | Municipal Water |
Parking
| Attached Garage | |
| Garage |
Land
| Acreage | No |
| Land Amenities | Hospital, Park, Public Transit, Schools |
| Sewer | Sanitary Sewer |
| Size Depth | 80 Ft ,1 In |
| Size Frontage | 17 Ft ,5 In |
| Size Irregular | 17.45 X 80.16 Ft |
| Size Total Text | 17.45 X 80.16 Ft|under 1/2 Acre |
| Zoning Description | Rm1 |
Rooms
| Level | Type | Length | Width | Dimensions |
|---|---|---|---|---|
| Second Level | Kitchen | 4.09 m | 2.49 m | 4.09 m x 2.49 m |
| Second Level | Eating Area | 2.72 m | 2.54 m | 2.72 m x 2.54 m |
| Second Level | Dining Room | 3.3 m | 2.97 m | 3.3 m x 2.97 m |
| Second Level | Family Room | 5.03 m | 3.96 m | 5.03 m x 3.96 m |
| Third Level | Bathroom | Measurements not available | ||
| Third Level | Bathroom | Measurements not available | ||
| Third Level | Primary Bedroom | 5.03 m | 3.43 m | 5.03 m x 3.43 m |
| Third Level | Bedroom 2 | 4.09 m | 2.46 m | 4.09 m x 2.46 m |
| Third Level | Bedroom 3 | 3 m | 2.44 m | 3 m x 2.44 m |
| Main Level | Recreational, Games Room | 5.03 m | 3.91 m | 5.03 m x 3.91 m |
| Main Level | Utility Room | 2.31 m | 1.04 m | 2.31 m x 1.04 m |
Contact Us
Contact us for more information
Harby Rakhra
Salesperson
RE/MAX Escarpment Realty Inc., Brokerage
1320 Cornwall Rd - Unit 103
Oakville, Ontario L6J 7W5
1320 Cornwall Rd - Unit 103
Oakville, Ontario L6J 7W5
(905) 842-7677
www.remaxescarpment.com/

