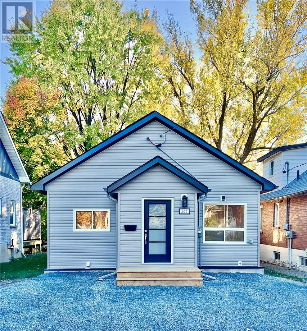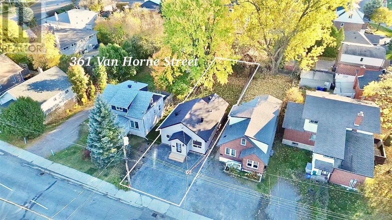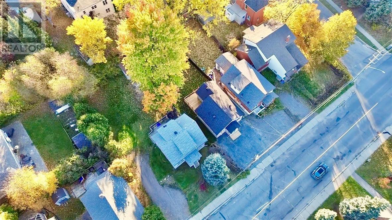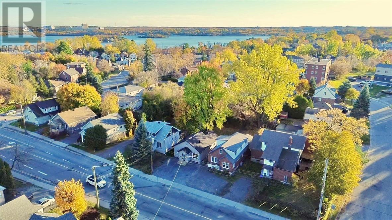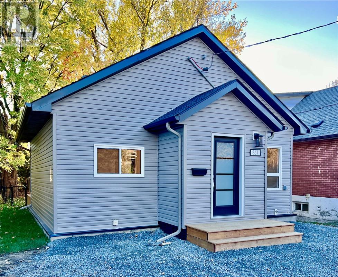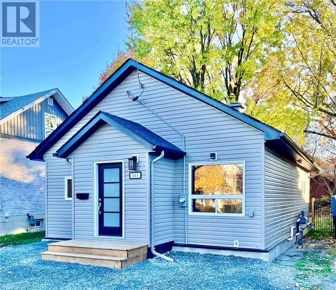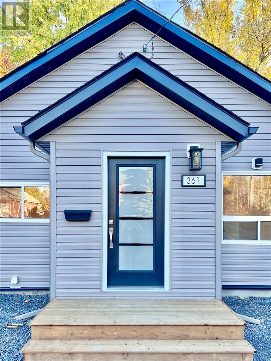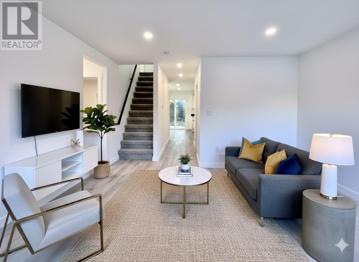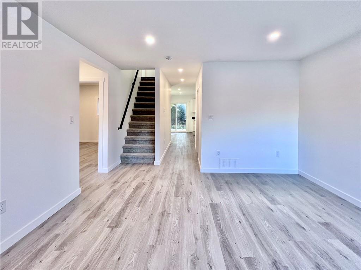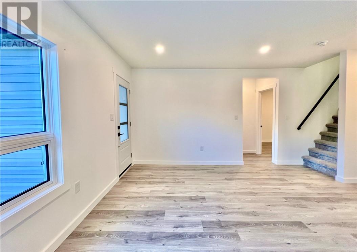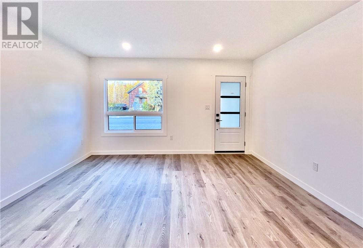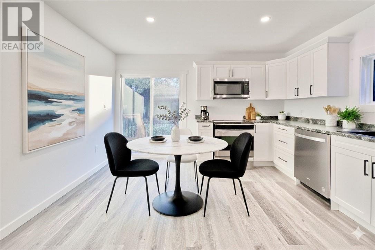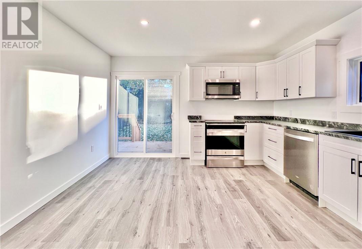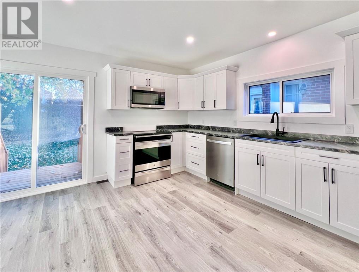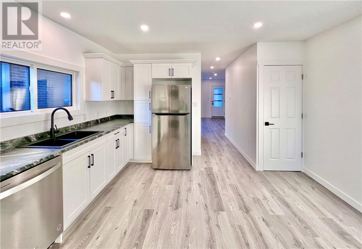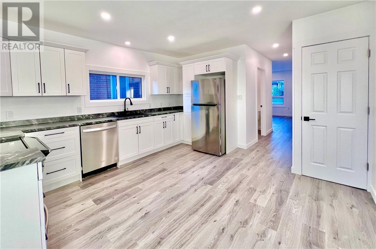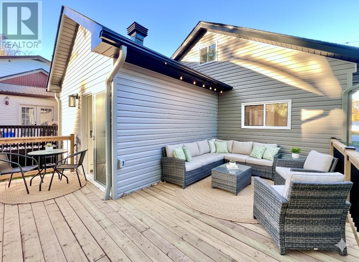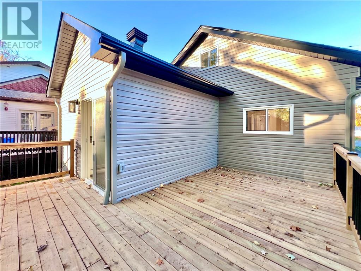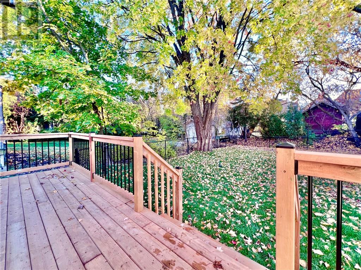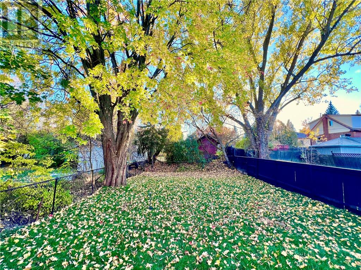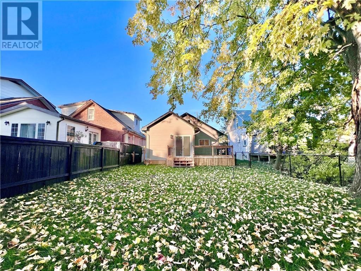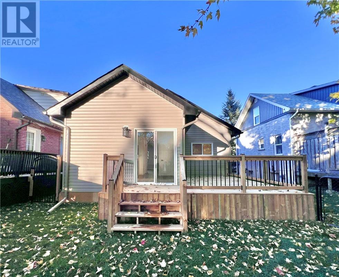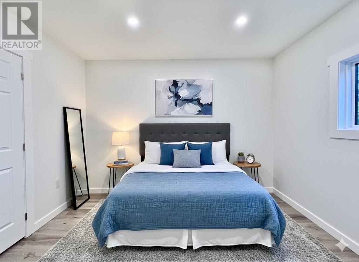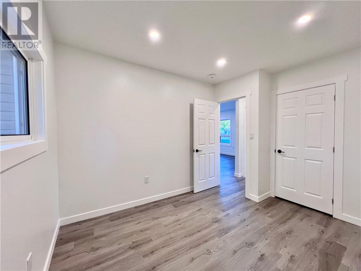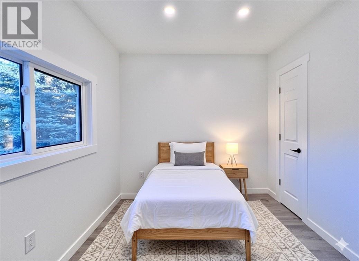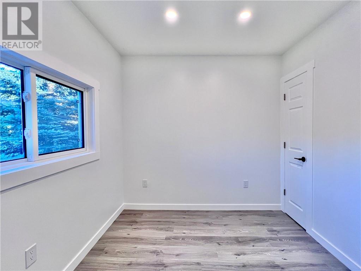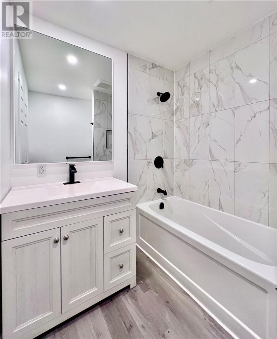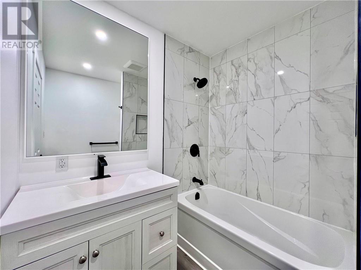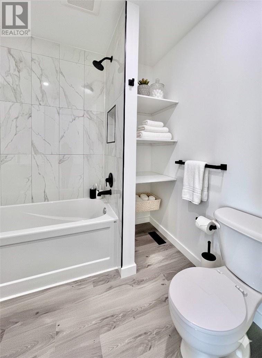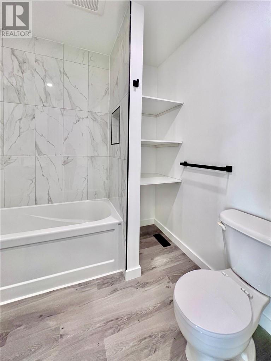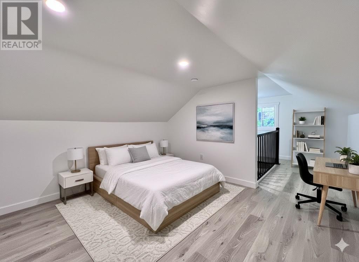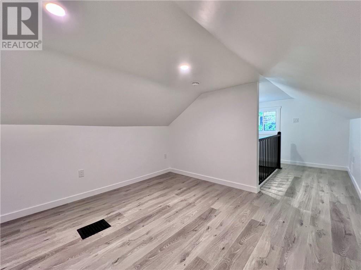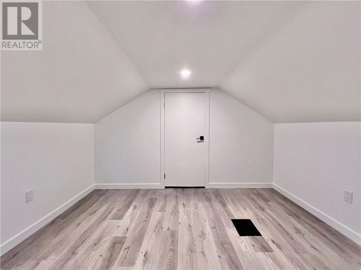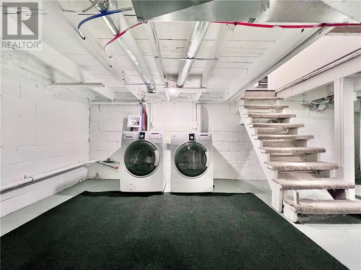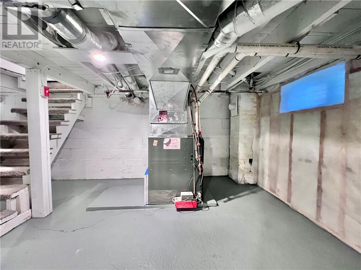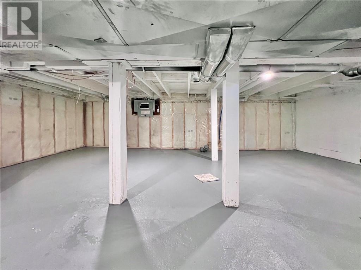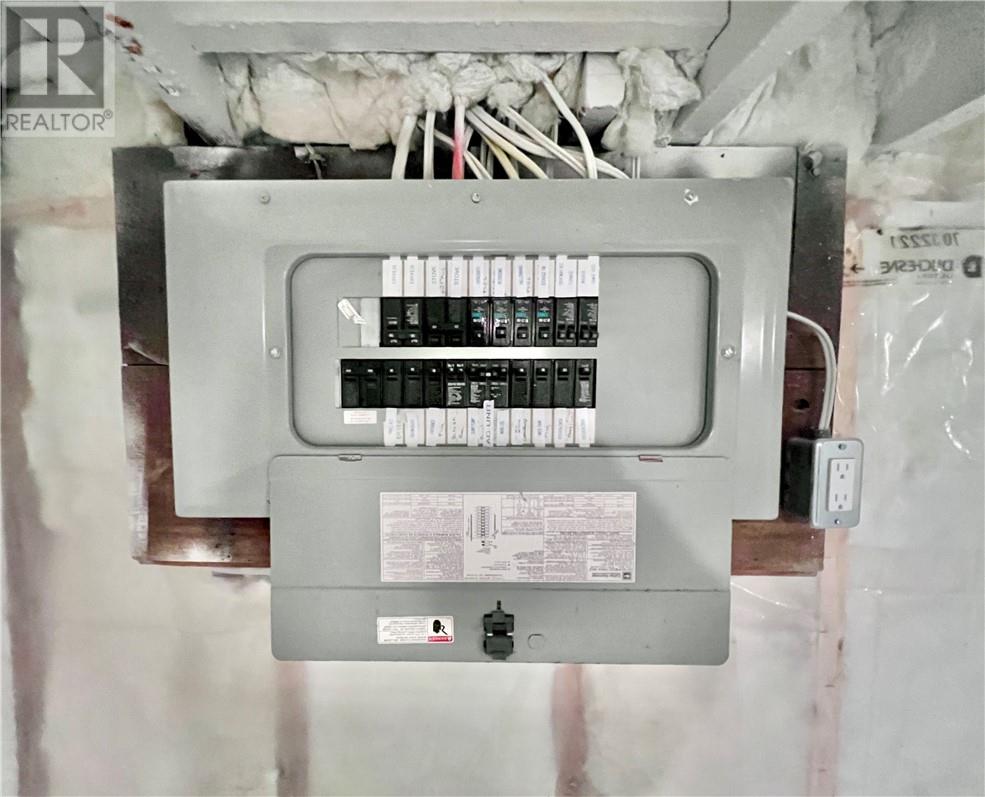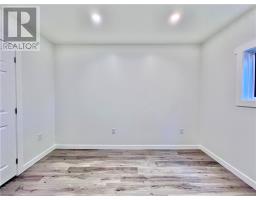361 Van Horne Street Sudbury, Ontario P3B 1J2
$399,900
This move in ready 3-bedroom home in Central Sudbury has undergone a complete, top-to-bottom renovation, both inside and out, offering modern style, comfort, and peace of mind for years to come. Step inside to find a brand-new kitchen complete with sleek stainless steel appliances and contemporary cabinetry. The newly renovated bathroom features spa-like finishes with stylish fixtures. The spacious living areas showcase new flooring throughout creating a warm and welcoming atmosphere. The updates continue with new electrical and plumbing systems, a completely refreshed exterior with a new roof, shingles, siding and energy-efficient windows & doors for added comfort and value. The large deck off the kitchen is perfect for barbecuing or relaxing overlooking a fenced-in backyard with new sod, offering a safe and private outdoor space for family, pets, or gardening. Forget the endless list of costly repairs and renovations—this is your chance to simply turn the key and start enjoying your new home for years to come. (id:50886)
Property Details
| MLS® Number | 2125581 |
| Property Type | Single Family |
| Equipment Type | Water Heater - Gas |
| Rental Equipment Type | Water Heater - Gas |
Building
| Bathroom Total | 1 |
| Bedrooms Total | 3 |
| Basement Type | Full |
| Cooling Type | None |
| Exterior Finish | Vinyl Siding |
| Flooring Type | Laminate |
| Foundation Type | Block |
| Heating Type | Forced Air |
| Roof Material | Asphalt Shingle |
| Roof Style | Unknown |
| Stories Total | 2 |
| Type | House |
| Utility Water | Municipal Water |
Parking
| Gravel |
Land
| Acreage | No |
| Sewer | Municipal Sewage System |
| Size Total Text | 4,051 - 7,250 Sqft |
| Zoning Description | R2-2 |
Rooms
| Level | Type | Length | Width | Dimensions |
|---|---|---|---|---|
| Second Level | Storage | 3'4 x 11'2 | ||
| Second Level | Bedroom | 10'6 x 11'2 | ||
| Main Level | Eat In Kitchen | 13'4 x 14'1 | ||
| Main Level | 4pc Bathroom | 7'4 x 6'7 | ||
| Main Level | Living Room | 13'11 x 12'10 | ||
| Main Level | Bedroom | 9'7 x 11'6 | ||
| Main Level | Bedroom | 9'7 x 8'5 | ||
| Main Level | Foyer | 7' x 4'5 |
https://www.realtor.ca/real-estate/29090858/361-van-horne-street-sudbury
Contact Us
Contact us for more information
Tina Bouffard
Salesperson
tinabouffard.royallepage.ca/
www.facebook.com/tinabouffardRLP/
www.linkedin.com/in/tina-bouffard-309665b9/
860 Lasalle Blvd
Sudbury, Ontario P3A 1X5
(705) 688-0007
(705) 688-0082

