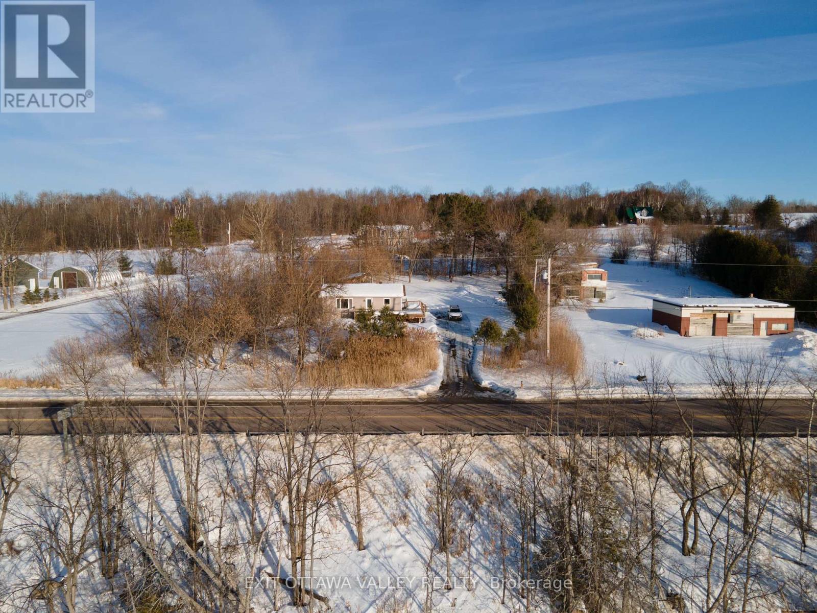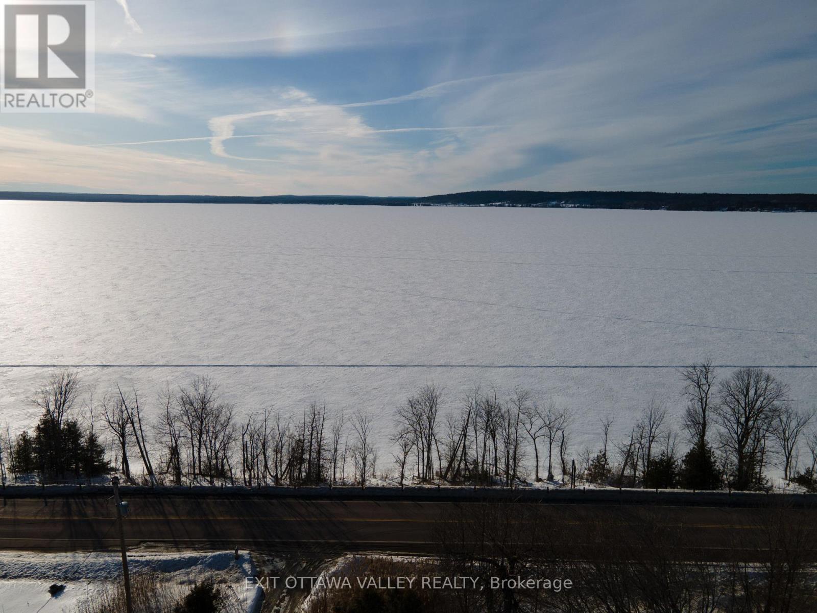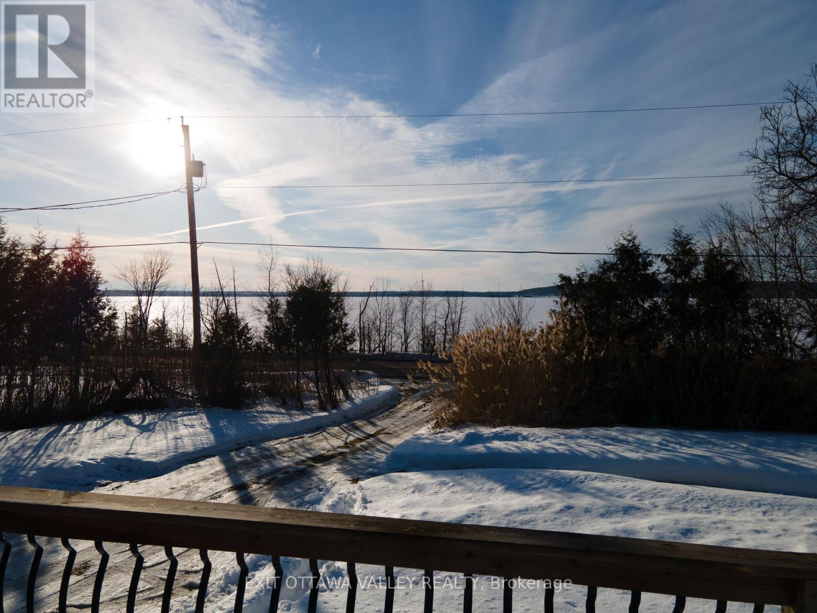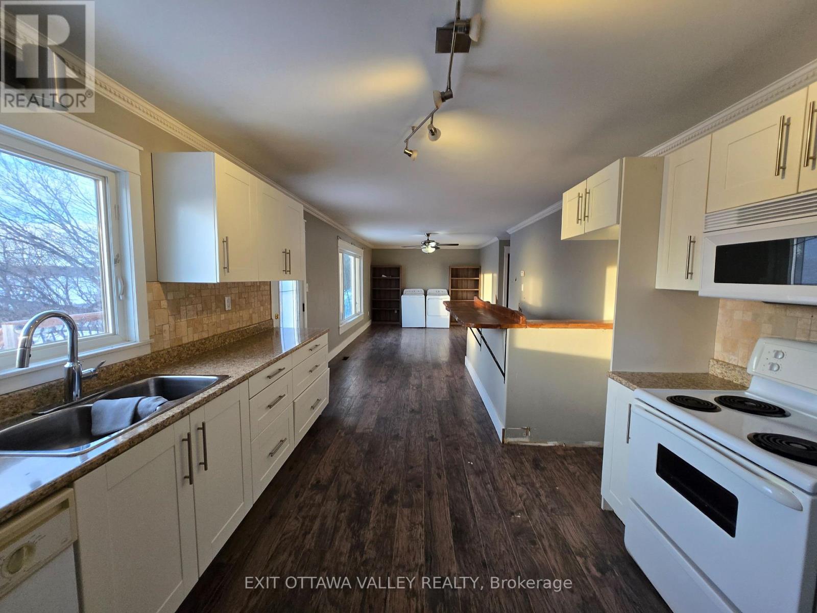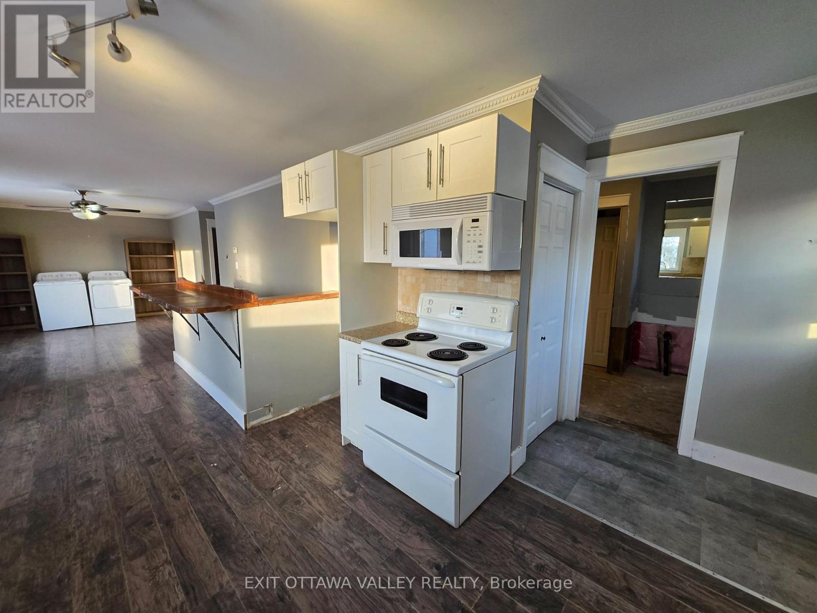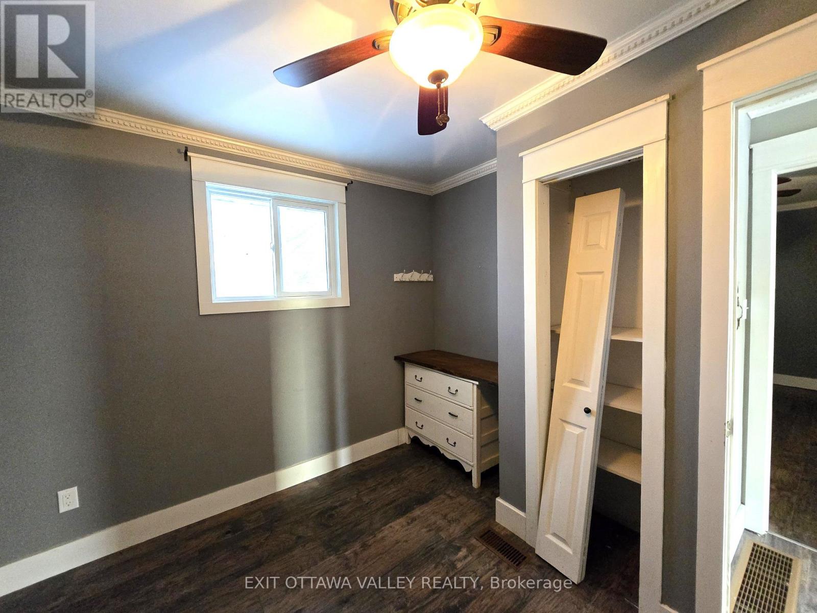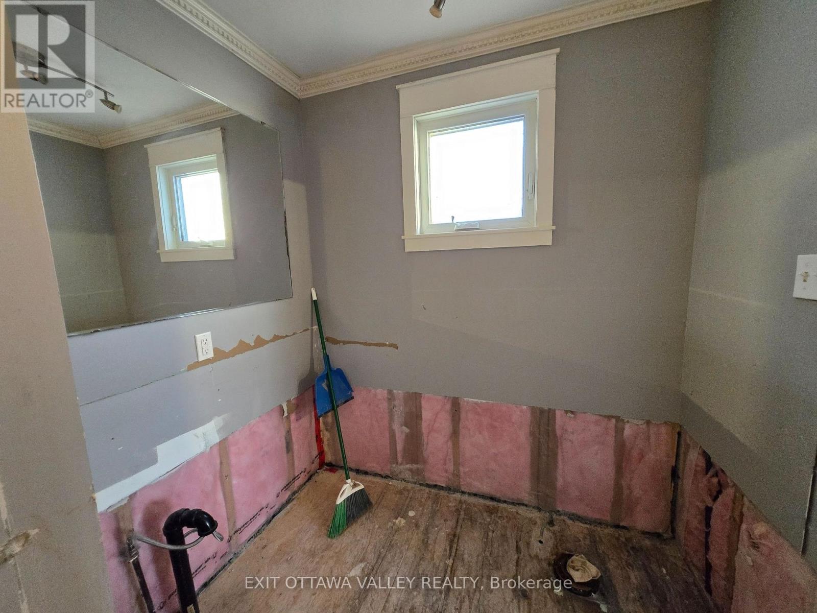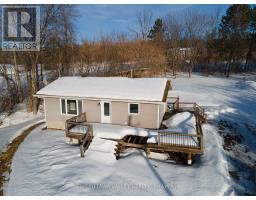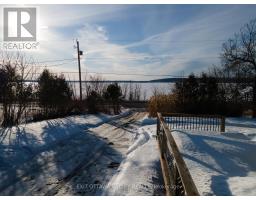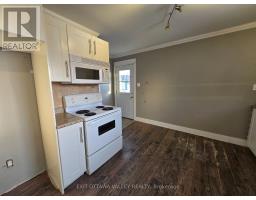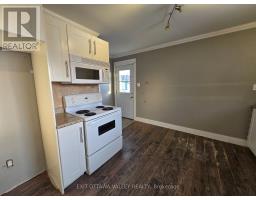36740 Highway 41 Highway North Algona Wilberforce, Ontario K0J 1T0
$239,900
Imagine coming home to breathtaking views of the lake, enjoying peaceful sunsets from your front deck. Tucked away from the highway, this 2 bedroom home provides plenty of space for family and entertaining. Commuters will appreciate the convenient highway access, making travel a breeze. Many updates were completed in the past, and today, the possibilities are endless for the visionary! Set on an oversized, well-treed lot, this property offers privacy and the potential for making it your forever home! Enjoy swimming, kayaking, or canoeing just steps from your front door! This year round home sits across the highway from Lake Dore and enjoys indirect access to the water (this means the "waterfront" shoreline is owned by MTO, and although the property is indicated to be waterfront, this means indirect access and not owned). No conveyance of any written or signed offers prior to 2:00 p.m. on March 5, 2025, 3 business days irrevocable/open for acceptance required, excluding Saturday, Sunday, and Holidays. (id:50886)
Property Details
| MLS® Number | X11990507 |
| Property Type | Single Family |
| Community Name | 561 - North Algona/Wilberforce Twp |
| Features | Wooded Area, Sloping, Rolling, Hilly |
| View Type | Lake View, View Of Water |
Building
| Bathroom Total | 2 |
| Bedrooms Above Ground | 2 |
| Bedrooms Total | 2 |
| Architectural Style | Bungalow |
| Basement Development | Unfinished |
| Basement Type | Full (unfinished) |
| Construction Style Attachment | Detached |
| Fireplace Present | Yes |
| Fireplace Total | 1 |
| Fireplace Type | Woodstove |
| Foundation Type | Block |
| Half Bath Total | 2 |
| Heating Fuel | Propane |
| Heating Type | Forced Air |
| Stories Total | 1 |
| Type | House |
| Utility Water | Drilled Well |
Parking
| No Garage |
Land
| Acreage | No |
| Sewer | Septic System |
| Size Irregular | 120 X 217.18 Acre |
| Size Total Text | 120 X 217.18 Acre |
| Zoning Description | Rural Residential |
Rooms
| Level | Type | Length | Width | Dimensions |
|---|---|---|---|---|
| Basement | Den | 3.04 m | 1.82 m | 3.04 m x 1.82 m |
| Basement | Bathroom | 2.26 m | 0.91 m | 2.26 m x 0.91 m |
| Basement | Recreational, Games Room | 6.09 m | 5.79 m | 6.09 m x 5.79 m |
| Main Level | Kitchen | 3.96 m | 3.35 m | 3.96 m x 3.35 m |
| Main Level | Living Room | 6.09 m | 3.35 m | 6.09 m x 3.35 m |
| Main Level | Bathroom | 3.04 m | 1.82 m | 3.04 m x 1.82 m |
| Main Level | Primary Bedroom | 3.65 m | 3.04 m | 3.65 m x 3.04 m |
| Main Level | Bedroom 2 | 3.04 m | 2.13 m | 3.04 m x 2.13 m |
Contact Us
Contact us for more information
Chris Marion
Broker
www.chrismarionhomes.com/
www.facebook.com/chrismarionrealestatebroker
x.com/_chrismarion
www.linkedin.com/in/chrismarionbroker
1219 Pembroke Street, East
Pembroke, Ontario K8A 7R8
(613) 629-3948
(613) 629-3952


