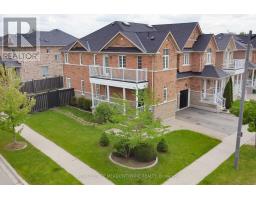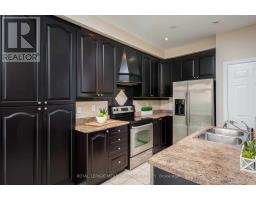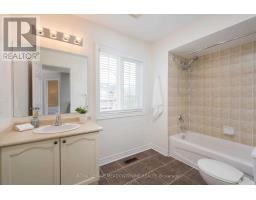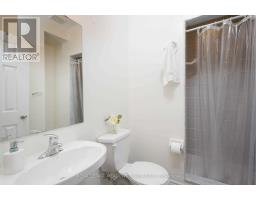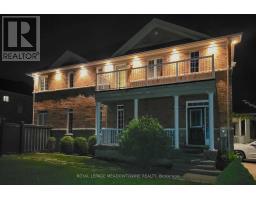3693 Bloomington Crescent Mississauga, Ontario L5M 7B3
$3,750 Monthly
Beautiful Upgraded Corner Semi With Lots Of Windows & California Shutters! Open Concept Main Floor With 9 Ft Ceilings! Oak Hardwood Floors On Main Floor! Gas Fireplace Prof Cleaned & Serviced! Upgraded Kitchen With Additional Pantry! Open Oak Spiral Staircase To Upper Level & Bsmt! Primary Bedroom With Two Walk-In Closets + Huge Ensuite With Soaker Tub + Shower Prof Restored - Like New! Basement Prof Finished By Builder With High Ceiling! Rec Room, Extra Bedroom, Office, 3Pc Bath, Cold Cellar + Storage Space! Large Fully Fenced Garden With Interlock Patio! Elegant Soffit Lights! Located On A Large Corner Lot On A Quiet Crescent! Conveniently Located Close To Schools, New Rec Centre, Public Transit & Major Highways (id:50886)
Property Details
| MLS® Number | W11989257 |
| Property Type | Single Family |
| Neigbourhood | Churchill Meadows |
| Community Name | Churchill Meadows |
| Parking Space Total | 2 |
Building
| Bathroom Total | 4 |
| Bedrooms Above Ground | 3 |
| Bedrooms Below Ground | 1 |
| Bedrooms Total | 4 |
| Amenities | Fireplace(s) |
| Appliances | Garage Door Opener Remote(s), Dryer, Refrigerator, Stove, Washer, Window Coverings |
| Basement Development | Finished |
| Basement Type | N/a (finished) |
| Construction Style Attachment | Semi-detached |
| Cooling Type | Central Air Conditioning |
| Exterior Finish | Brick |
| Fireplace Present | Yes |
| Fireplace Total | 1 |
| Flooring Type | Hardwood, Ceramic, Carpeted |
| Foundation Type | Concrete |
| Half Bath Total | 1 |
| Heating Fuel | Natural Gas |
| Heating Type | Forced Air |
| Stories Total | 2 |
| Type | House |
| Utility Water | Municipal Water |
Parking
| Garage |
Land
| Acreage | No |
| Sewer | Sanitary Sewer |
| Size Frontage | 43 Ft ,4 In |
| Size Irregular | 43.37 Ft |
| Size Total Text | 43.37 Ft |
Rooms
| Level | Type | Length | Width | Dimensions |
|---|---|---|---|---|
| Second Level | Primary Bedroom | 4.46 m | 3.37 m | 4.46 m x 3.37 m |
| Second Level | Bedroom 2 | 3 m | 2.9 m | 3 m x 2.9 m |
| Second Level | Bathroom | Measurements not available | ||
| Second Level | Bedroom 3 | 3.53 m | 2.86 m | 3.53 m x 2.86 m |
| Basement | Office | 2.91 m | 2.83 m | 2.91 m x 2.83 m |
| Basement | Recreational, Games Room | 4.9 m | 2.88 m | 4.9 m x 2.88 m |
| Basement | Bedroom 4 | 3.33 m | 2.31 m | 3.33 m x 2.31 m |
| Main Level | Family Room | 4.24 m | 3.47 m | 4.24 m x 3.47 m |
| Main Level | Dining Room | 3.62 m | 3.16 m | 3.62 m x 3.16 m |
| Main Level | Kitchen | 5.89 m | 2.48 m | 5.89 m x 2.48 m |
| Main Level | Bathroom | Measurements not available |
Contact Us
Contact us for more information
Victor Kelada
Broker
324 Guelph Street Suite 12
Georgetown, Ontario L7G 4B5
(905) 877-8262





































