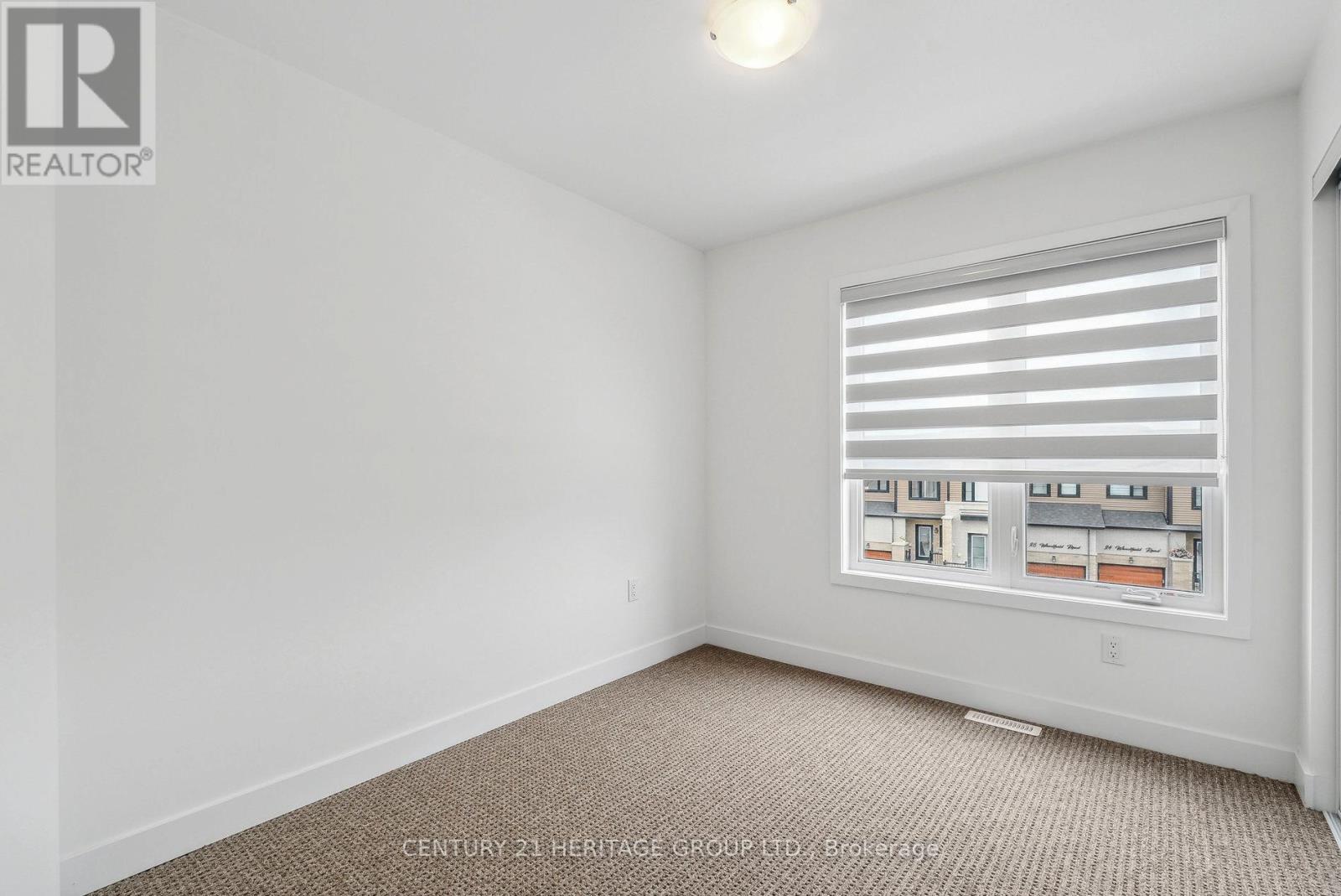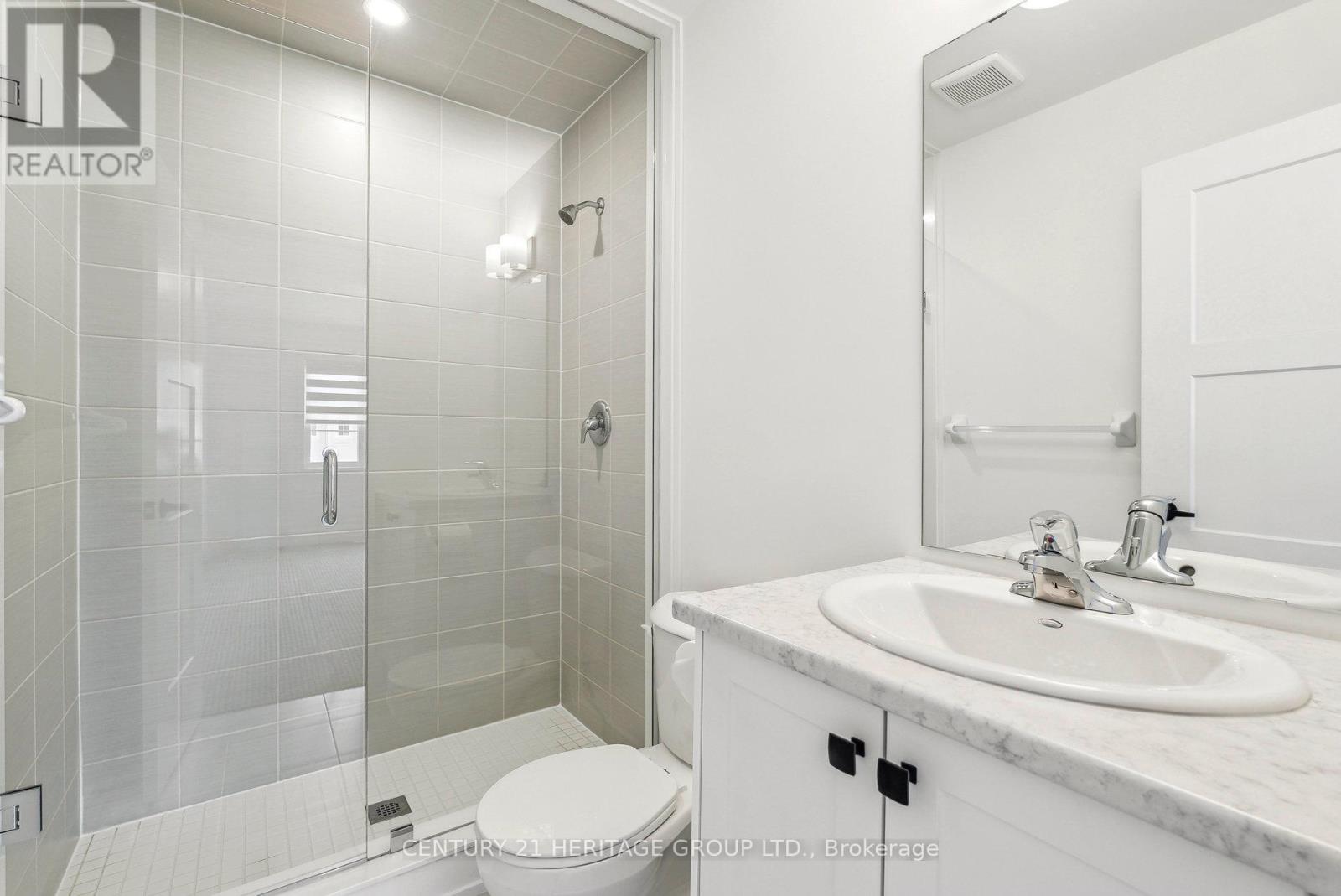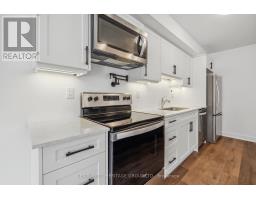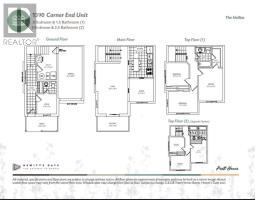37 Wagon Lane Barrie, Ontario L9J 0V4
$2,750 Monthly
***A Cutting Edge Retreat!*** Modern, Corner Unit, 3 Bedroom Plus Den/Office, 3Bath,. Smooth Ceiling Through Out. Open Concept Kitchen Offers Upgraded Cabinets, Granite Countertop, Under Mount Lighting, Centre Island, Breakfast Bar & Eating Area. Walk-Out To An Inviting Balcony To Enjoy Your Morning Coffee Of The Living Room! Modern Amenities & A Versatile Den Space Perfect For A Home Office. Generously Sized Primary Bedroom With 3pc Ensuite, Bright Second & Third Bedrooms With Large Windows & Closets. Minutes Away From Public Barrie South GO, PublicTransit, Highway 400, And Downtown Barrie. Close To Walking Trails, Restaurants, Costco, Big Box Stores. Barrie Southeast offers great elementary schools, Catholic and secondary schools,Special Program French Immersion. (id:50886)
Property Details
| MLS® Number | S12145165 |
| Property Type | Single Family |
| Community Name | Rural Barrie Southeast |
| Amenities Near By | Schools |
| Features | In Suite Laundry |
| Parking Space Total | 3 |
Building
| Bathroom Total | 3 |
| Bedrooms Above Ground | 3 |
| Bedrooms Total | 3 |
| Age | 0 To 5 Years |
| Appliances | Water Heater, Dishwasher, Dryer, Garage Door Opener, Microwave, Stove, Washer, Window Coverings, Refrigerator |
| Construction Style Attachment | Attached |
| Cooling Type | Central Air Conditioning |
| Exterior Finish | Brick |
| Flooring Type | Hardwood |
| Foundation Type | Concrete |
| Half Bath Total | 1 |
| Heating Fuel | Natural Gas |
| Heating Type | Forced Air |
| Stories Total | 3 |
| Size Interior | 1,100 - 1,500 Ft2 |
| Type | Row / Townhouse |
| Utility Water | Municipal Water |
Parking
| Attached Garage | |
| Garage |
Land
| Acreage | No |
| Land Amenities | Schools |
| Sewer | Sanitary Sewer |
Rooms
| Level | Type | Length | Width | Dimensions |
|---|---|---|---|---|
| Main Level | Living Room | 5.82 m | 4.24 m | 5.82 m x 4.24 m |
| Main Level | Dining Room | 5.82 m | 4.24 m | 5.82 m x 4.24 m |
| Main Level | Kitchen | 2.9 m | 4.09 m | 2.9 m x 4.09 m |
| Main Level | Eating Area | 2.9 m | 2.69 m | 2.9 m x 2.69 m |
| Upper Level | Primary Bedroom | 4.42 m | 2.92 m | 4.42 m x 2.92 m |
| Upper Level | Bedroom 2 | 3.78 m | 2.49 m | 3.78 m x 2.49 m |
| Upper Level | Bedroom 3 | 2.57 m | 3.1 m | 2.57 m x 3.1 m |
| Ground Level | Office | 2.34 m | 2.31 m | 2.34 m x 2.31 m |
https://www.realtor.ca/real-estate/28305687/37-wagon-lane-barrie-rural-barrie-southeast
Contact Us
Contact us for more information
Heidi Shiraz
Salesperson
www.heidishiraz.com/
11160 Yonge St # 3 & 7
Richmond Hill, Ontario L4S 1H5
(905) 883-8300
(905) 883-8301
www.homesbyheritage.ca





























































