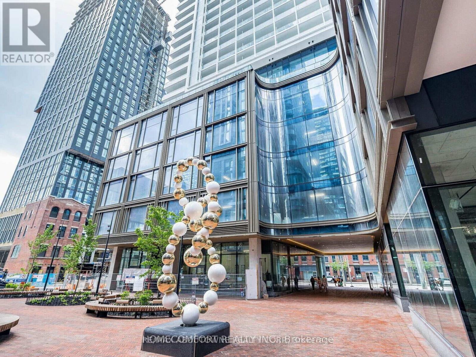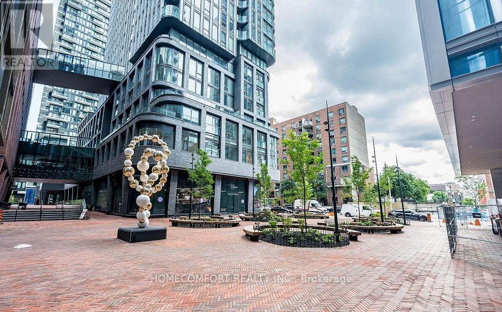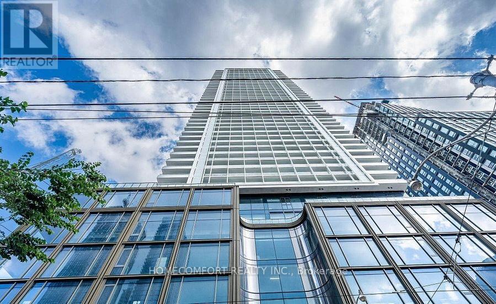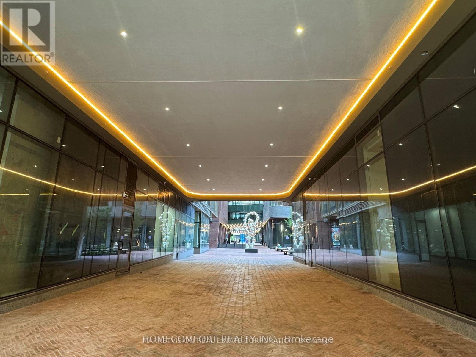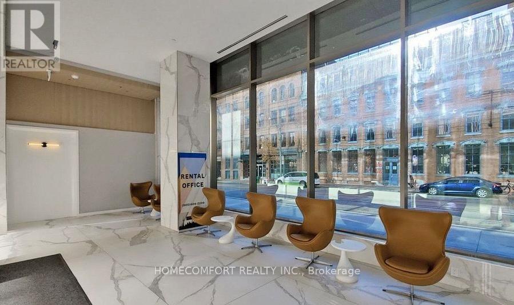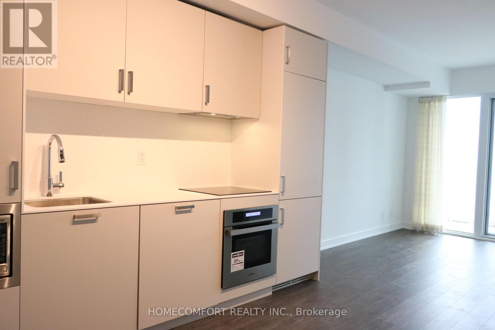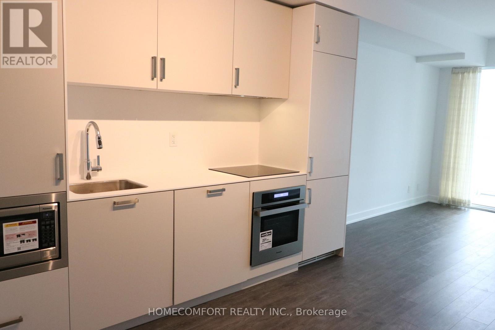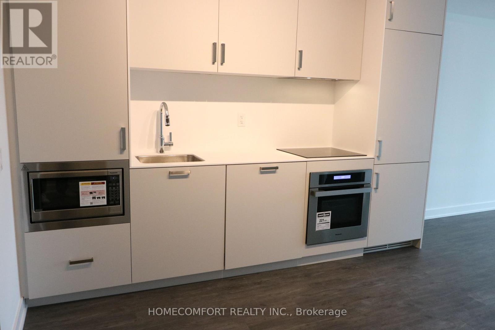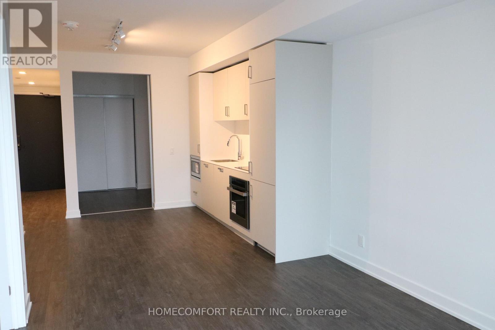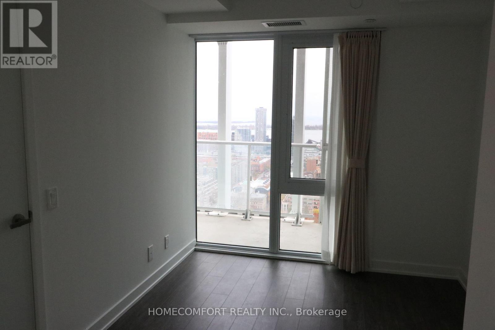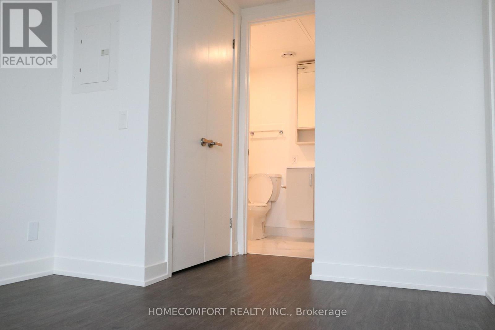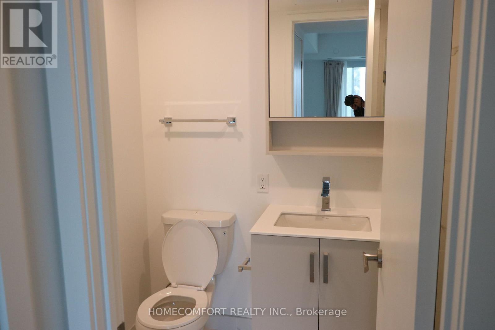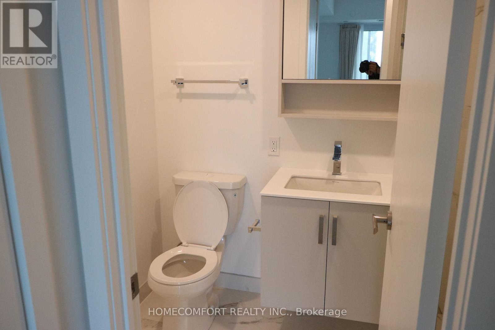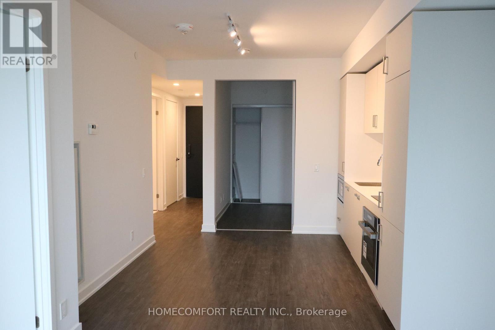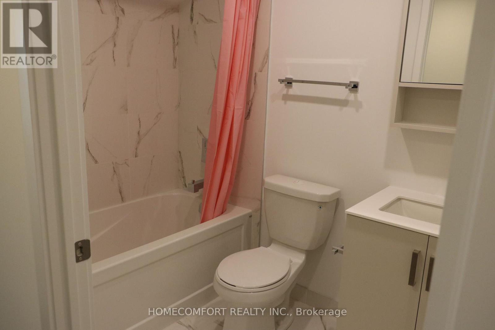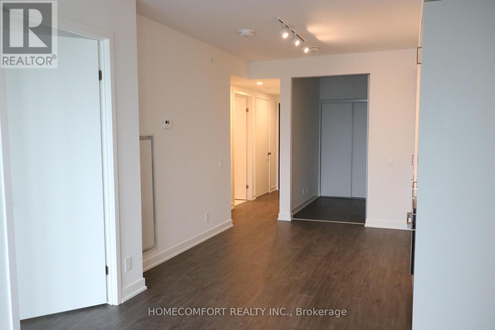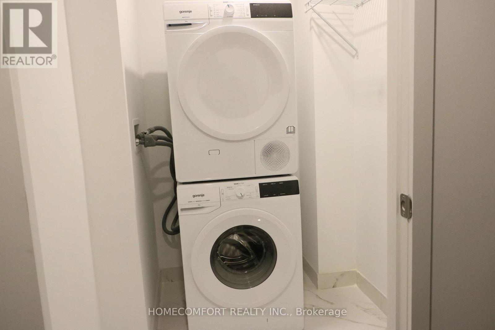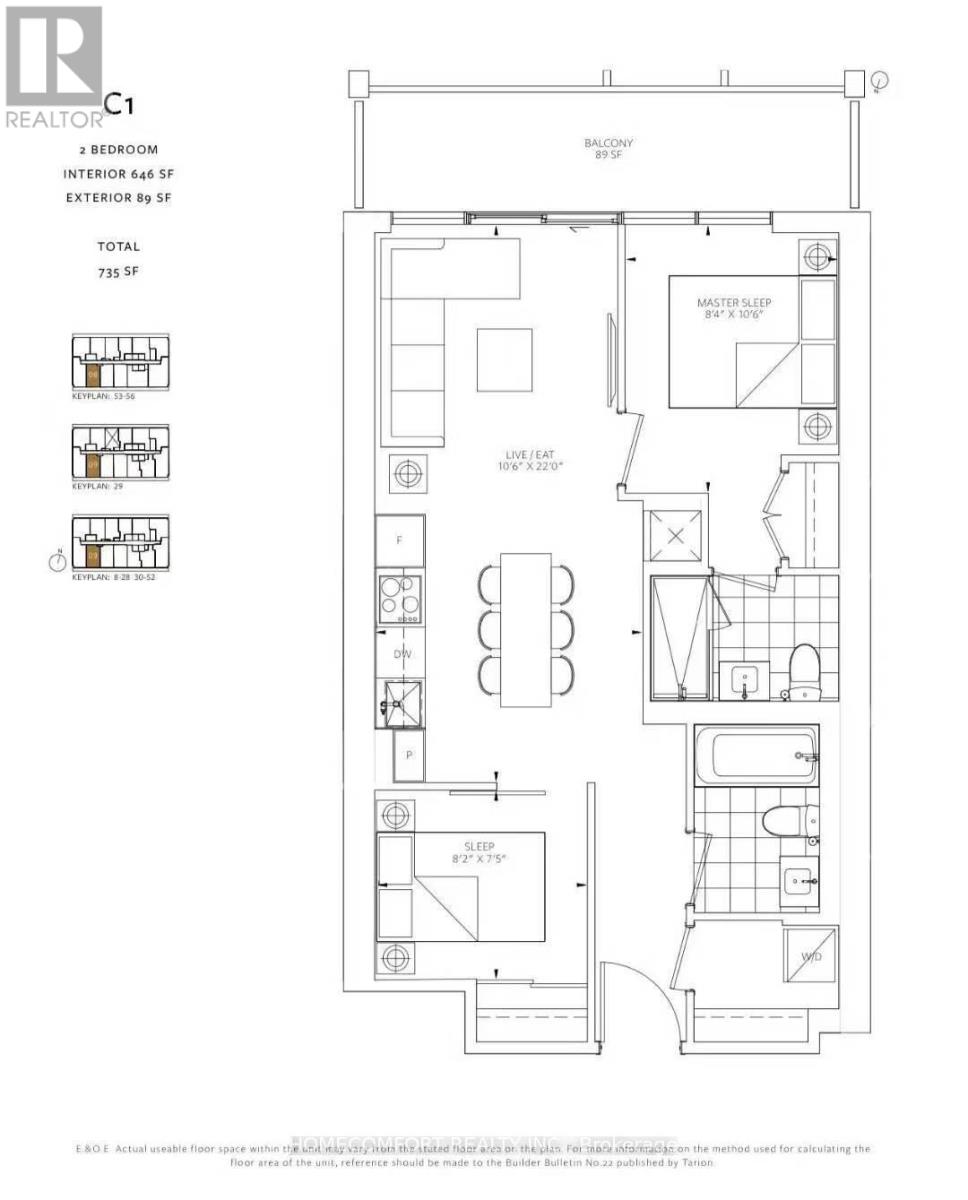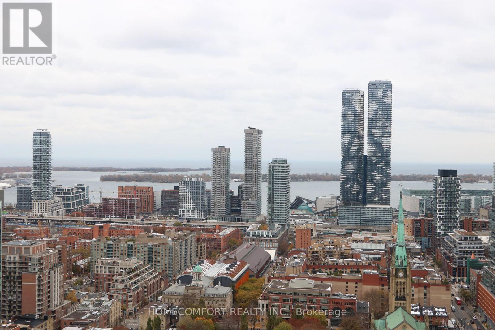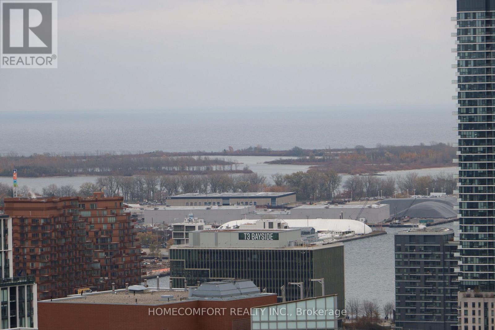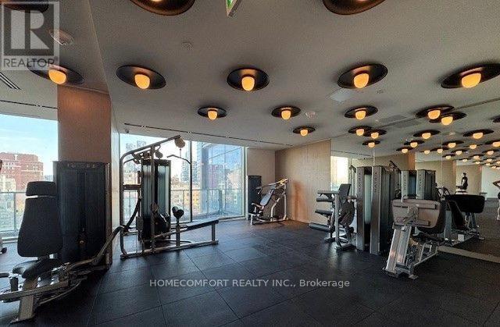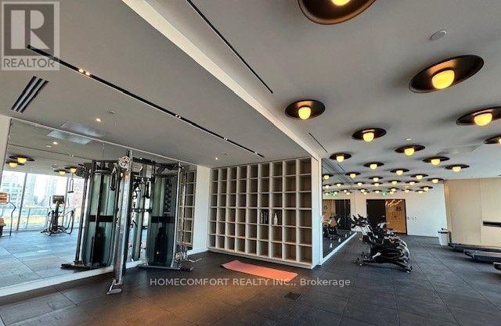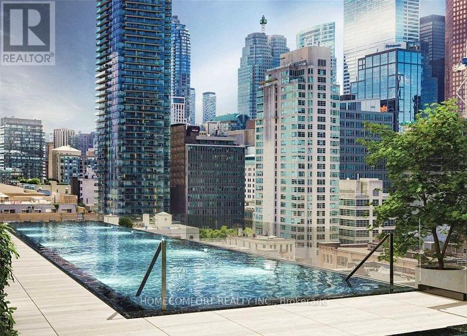3709 - 88 Queen Street E Toronto, Ontario M5C 0B6
$2,580 Monthly
Experience luxurious urban living at 88 Queen in this stunning brand new corner unit, with 180 degree views of the downtown skyline. Bright and smartly designed two bedroom and two bathroom suite on the 37th floor with amazing unobstructed city views. Suite features highly desirable, open-concept layout with 9-foot smooth ceilings. The floor-to-ceiling south-facing windows binging bight unit. Short walk to the Financial District, George Brown, Eaton Centre, St Lawrence Market, Toronto Metropolitan University, trendy cafes and restaurants, Aisle 54 Market, Metro, No Frills. Building amenities include a concierge, party room, gym, outdoor infinity pool with loungers, cabanas, co-working space, and more. Walk Score 97. Transit Score 100. Bike Score 98. Steps To Yonge & Queen. 24/7 concierge service and premium building amenities for your comfort and convenience. Must see! (id:50886)
Property Details
| MLS® Number | C12543926 |
| Property Type | Single Family |
| Community Name | Church-Yonge Corridor |
| Amenities Near By | Hospital, Park, Public Transit |
| Community Features | Pets Allowed With Restrictions |
| Features | Balcony, Carpet Free |
| Pool Type | Outdoor Pool |
Building
| Bathroom Total | 2 |
| Bedrooms Above Ground | 2 |
| Bedrooms Total | 2 |
| Age | New Building |
| Amenities | Security/concierge, Exercise Centre, Party Room |
| Appliances | Cooktop, Dishwasher, Dryer, Hood Fan, Microwave, Oven, Washer, Refrigerator |
| Basement Type | None |
| Cooling Type | Central Air Conditioning |
| Exterior Finish | Concrete |
| Flooring Type | Laminate, Ceramic |
| Foundation Type | Poured Concrete |
| Heating Fuel | Natural Gas |
| Heating Type | Forced Air |
| Size Interior | 600 - 699 Ft2 |
| Type | Apartment |
Parking
| No Garage |
Land
| Acreage | No |
| Land Amenities | Hospital, Park, Public Transit |
Rooms
| Level | Type | Length | Width | Dimensions |
|---|---|---|---|---|
| Flat | Living Room | 6.71 m | 3.2 m | 6.71 m x 3.2 m |
| Flat | Dining Room | 6.71 m | 3.2 m | 6.71 m x 3.2 m |
| Flat | Kitchen | 6.71 m | 3.2 m | 6.71 m x 3.2 m |
| Flat | Primary Bedroom | 3.2 m | 2.54 m | 3.2 m x 2.54 m |
| Flat | Bedroom 2 | 2.49 m | 2.46 m | 2.49 m x 2.46 m |
| Flat | Bathroom | 2.28 m | 1.53 m | 2.28 m x 1.53 m |
| Flat | Laundry Room | 1.6 m | 1.18 m | 1.6 m x 1.18 m |
Contact Us
Contact us for more information
Peter Wang
Salesperson
(647) 708-5857
www.facebook.com/profile.php?id=576919569
250 Consumers Rd Suite #309
Toronto, Ontario M2J 4V6
(416) 278-0848
(416) 900-0533
homecomfortrealty.ca/

