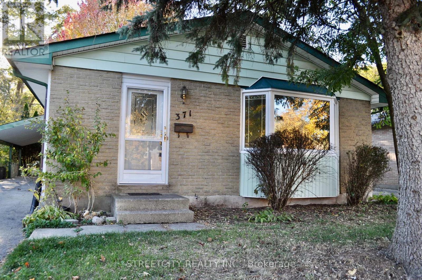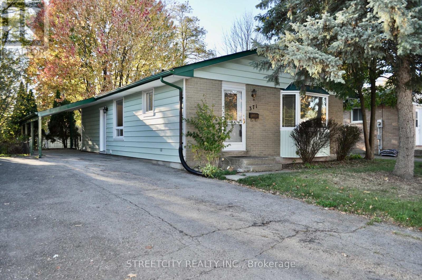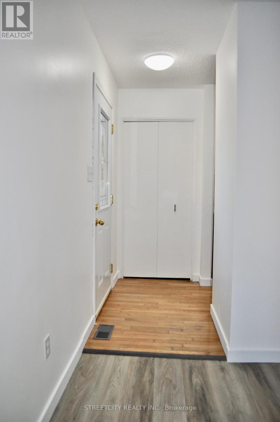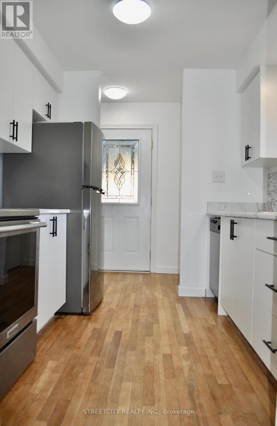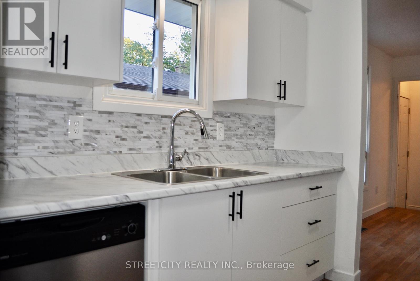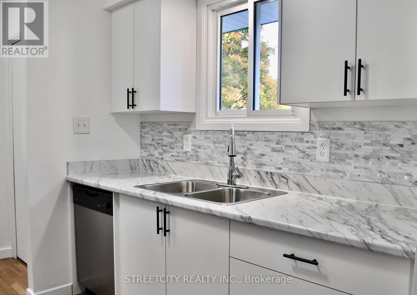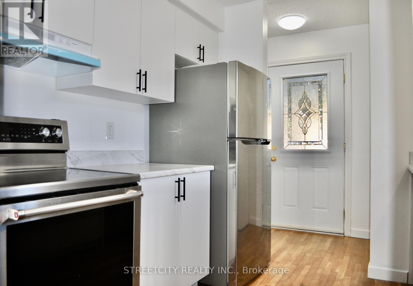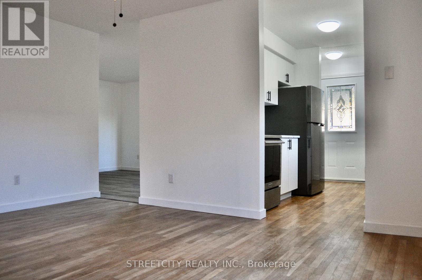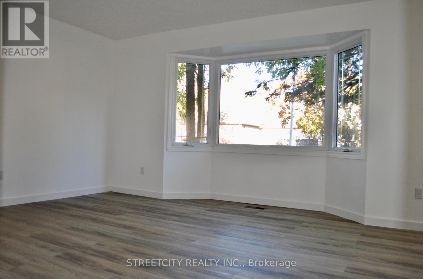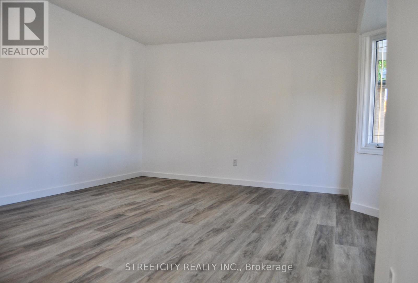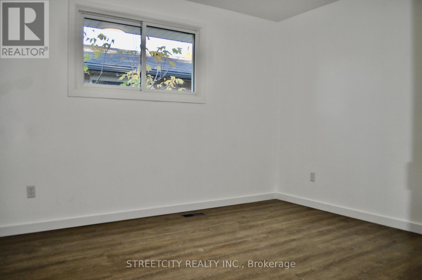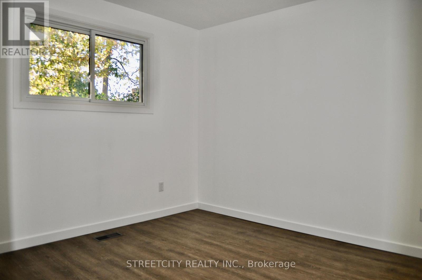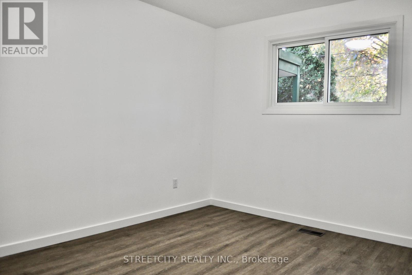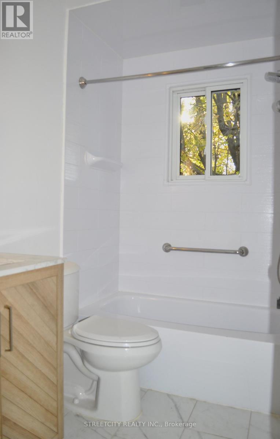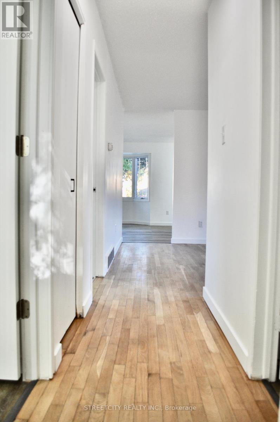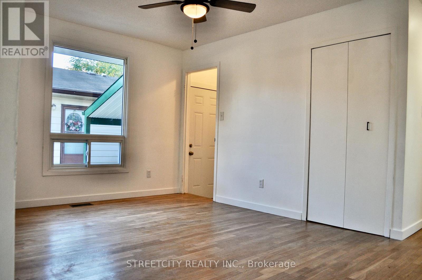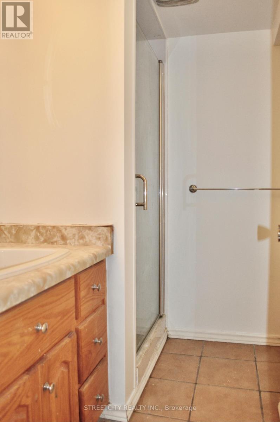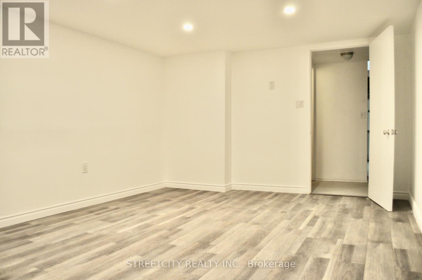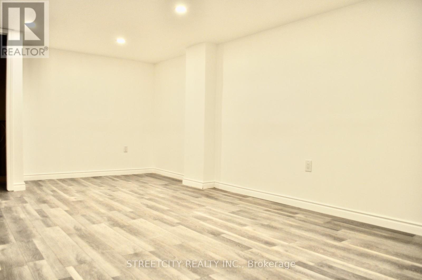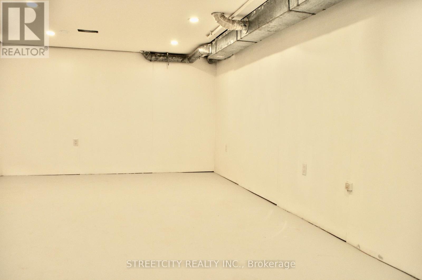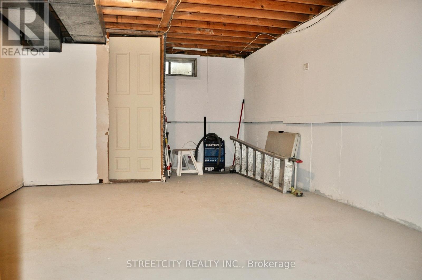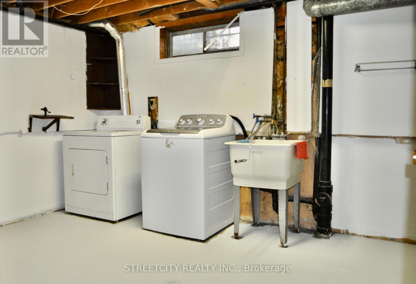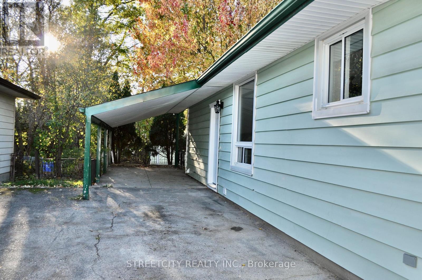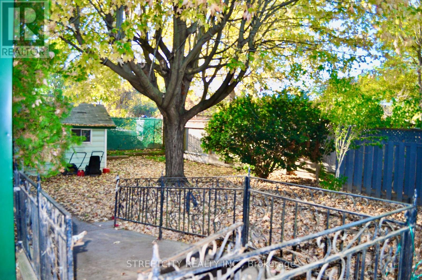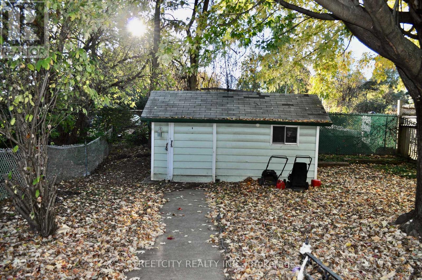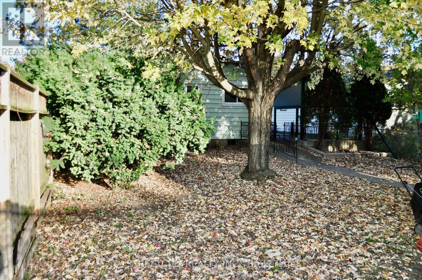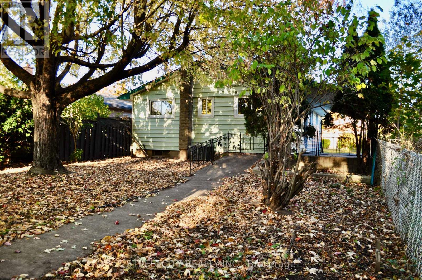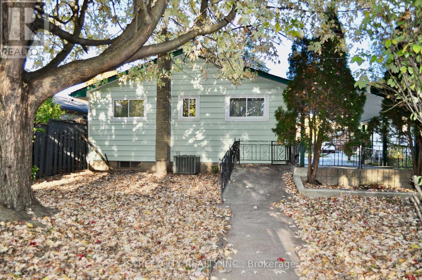371 Speight Boulevard London East, Ontario N5V 3J8
$519,900
Beautifully Renovated Bungalow in East London - Move-In Ready! Welcome to 371 Speight Blvd, a stylishly updated 3 bedroom, 2 full bath bungalow perfect for first-time buyers or those looking to downsize. The main floor has been completely refreshed and features a bright, modern kitchen with brand new white cupboards, countertop, and backsplash, opening to a cozy dining area and spacious living room. You'll love the gorgeous refinished flooring, new baseboards, doors, and lighting throughout - everything has been done for you! The lower level offers great additional living space with a two rooms to use for flex space, 3-piece bath, rec room and storage/laundry area - ready for your finishing touches. Outside, enjoy a private single driveway with carport (parking for 3 cars), a backyard shed, and a low-maintenance yard. Conveniently located within walking distance to parks, shopping, public transit, and amenities, and just 5 minutes to Highway 401 for an easy commute. With new roof shingles (2023) and a quick closing available, this home is move-in ready and affordably priced - don't miss your chance to make it yours! (id:50886)
Property Details
| MLS® Number | X12485074 |
| Property Type | Single Family |
| Community Name | East I |
| Amenities Near By | Public Transit |
| Equipment Type | Water Heater |
| Features | Flat Site |
| Parking Space Total | 3 |
| Rental Equipment Type | Water Heater |
| Structure | Patio(s), Shed |
Building
| Bathroom Total | 2 |
| Bedrooms Above Ground | 3 |
| Bedrooms Total | 3 |
| Age | 31 To 50 Years |
| Appliances | Dryer, Stove, Washer, Refrigerator |
| Architectural Style | Bungalow |
| Basement Development | Partially Finished |
| Basement Type | N/a (partially Finished) |
| Construction Style Attachment | Detached |
| Cooling Type | Central Air Conditioning |
| Exterior Finish | Brick, Vinyl Siding |
| Foundation Type | Poured Concrete |
| Heating Fuel | Natural Gas |
| Heating Type | Forced Air |
| Stories Total | 1 |
| Size Interior | 700 - 1,100 Ft2 |
| Type | House |
| Utility Water | Municipal Water |
Parking
| No Garage |
Land
| Acreage | No |
| Fence Type | Partially Fenced |
| Land Amenities | Public Transit |
| Sewer | Sanitary Sewer |
| Size Depth | 115 Ft ,6 In |
| Size Frontage | 40 Ft |
| Size Irregular | 40 X 115.5 Ft |
| Size Total Text | 40 X 115.5 Ft |
| Zoning Description | R1-4 |
Rooms
| Level | Type | Length | Width | Dimensions |
|---|---|---|---|---|
| Basement | Recreational, Games Room | 4.3 m | 5.8 m | 4.3 m x 5.8 m |
| Basement | Other | 5.5 m | 3.6 m | 5.5 m x 3.6 m |
| Basement | Office | 2.3 m | 3.6 m | 2.3 m x 3.6 m |
| Main Level | Kitchen | 2.4 m | 2.6 m | 2.4 m x 2.6 m |
| Main Level | Living Room | 4.2 m | 4.9 m | 4.2 m x 4.9 m |
| Main Level | Dining Room | 3.3 m | 4.5 m | 3.3 m x 4.5 m |
| Main Level | Primary Bedroom | 3.2 m | 3.7 m | 3.2 m x 3.7 m |
| Main Level | Bedroom 2 | 3.1 m | 3.1 m | 3.1 m x 3.1 m |
| Main Level | Bedroom 3 | 2.9 m | 3.5 m | 2.9 m x 3.5 m |
https://www.realtor.ca/real-estate/29038580/371-speight-boulevard-london-east-east-i-east-i
Contact Us
Contact us for more information
Sarah Poirier
Salesperson
www.leadinglondon.ca/
www.facebook.com/profile.php?id=100090843354926
(519) 649-6900

