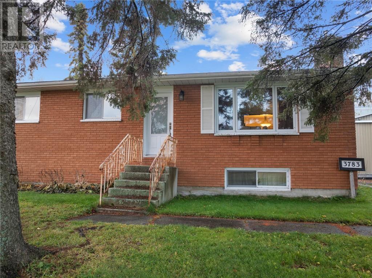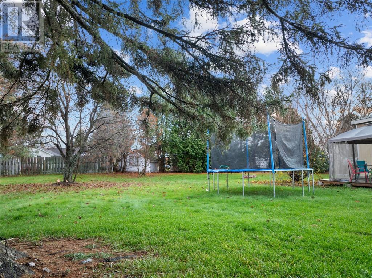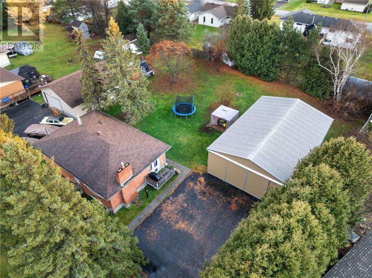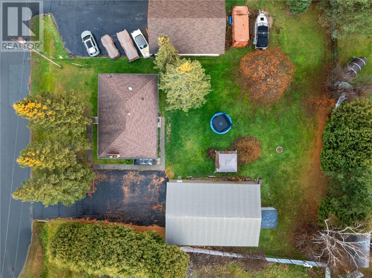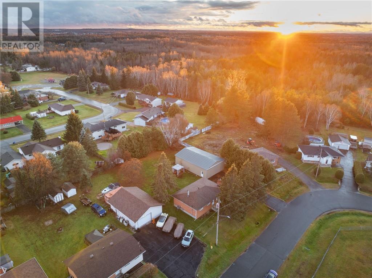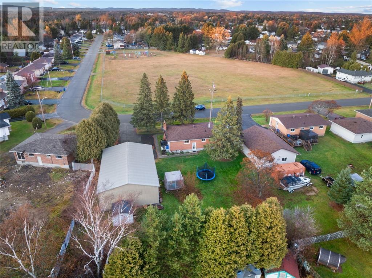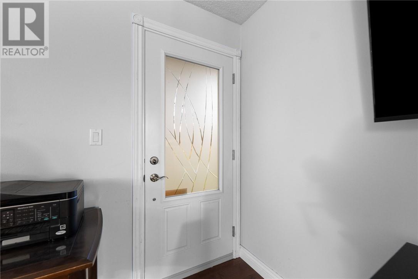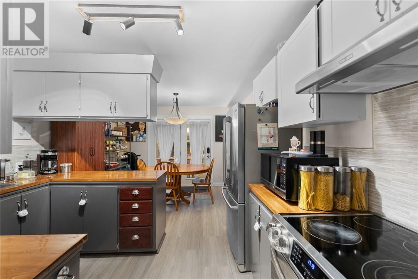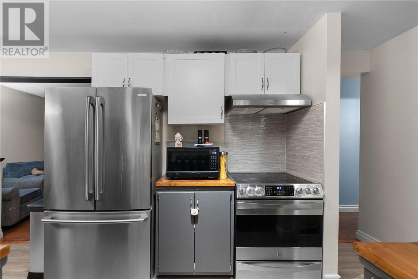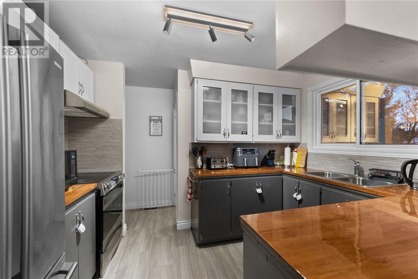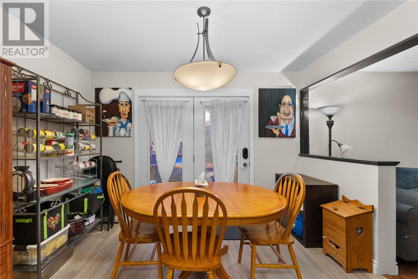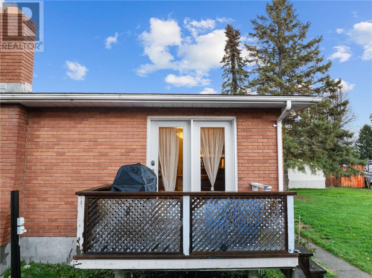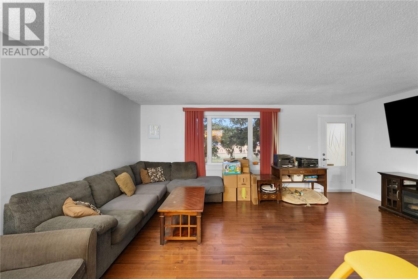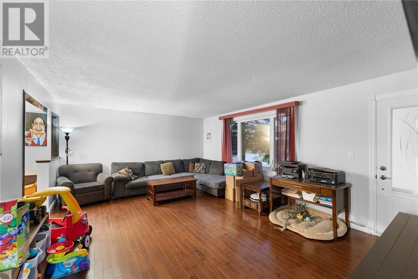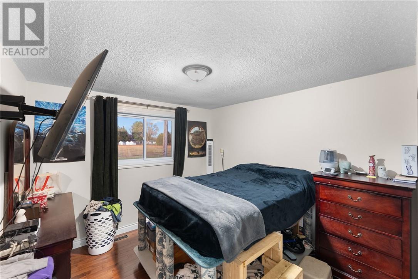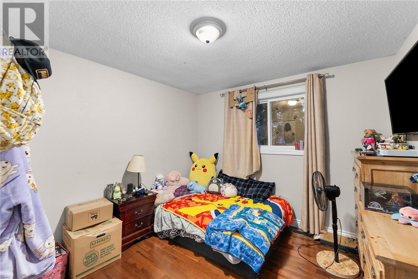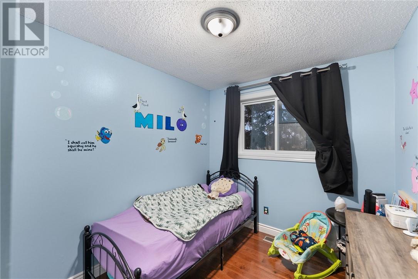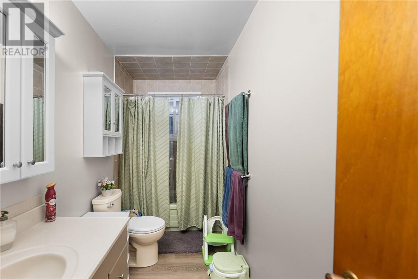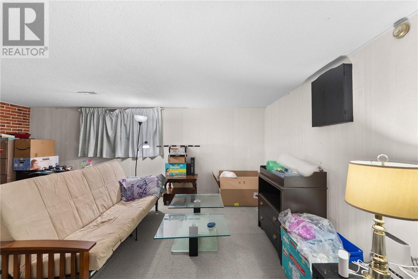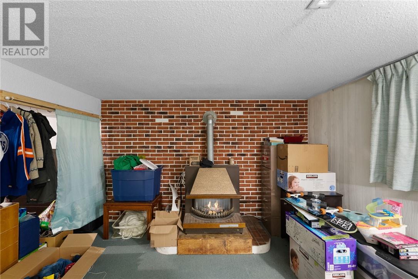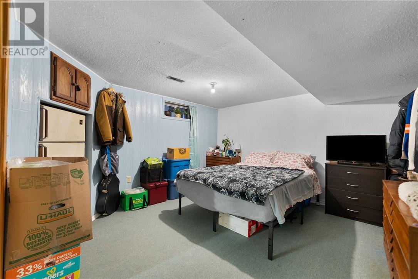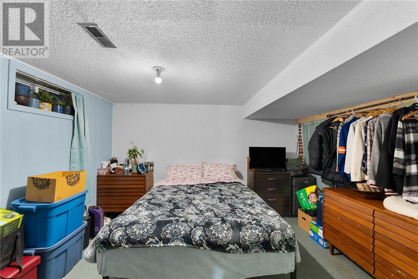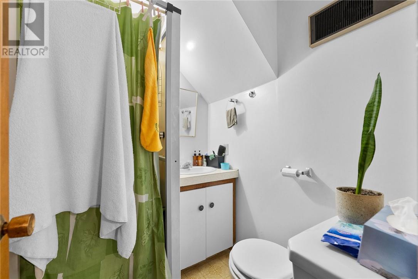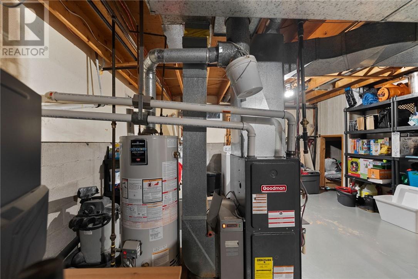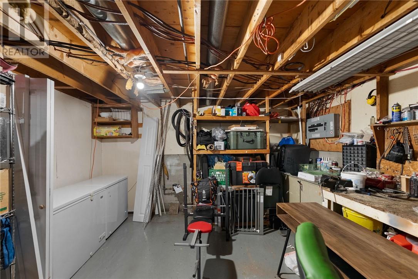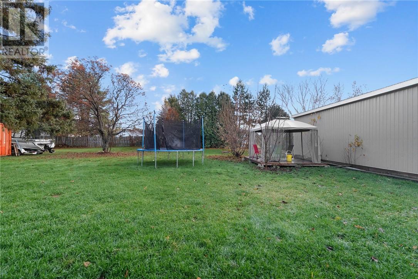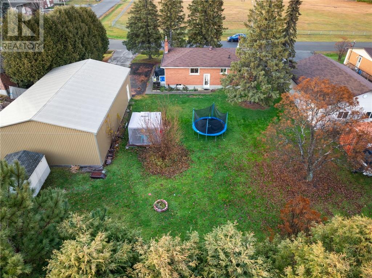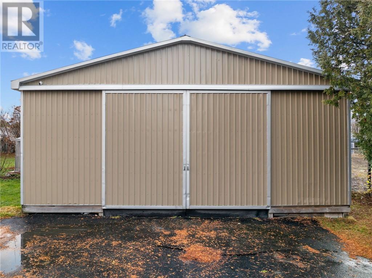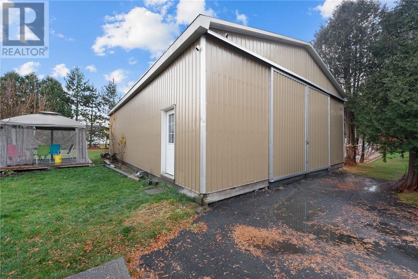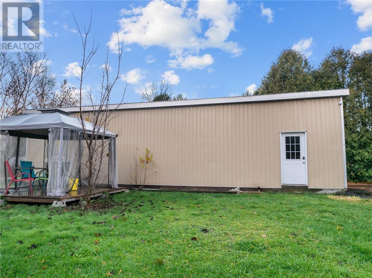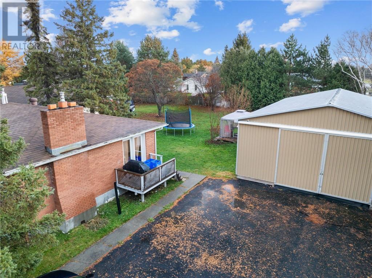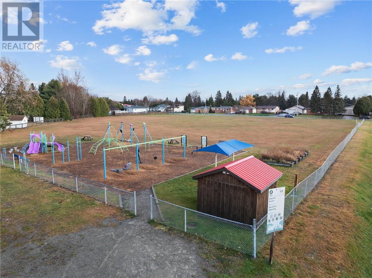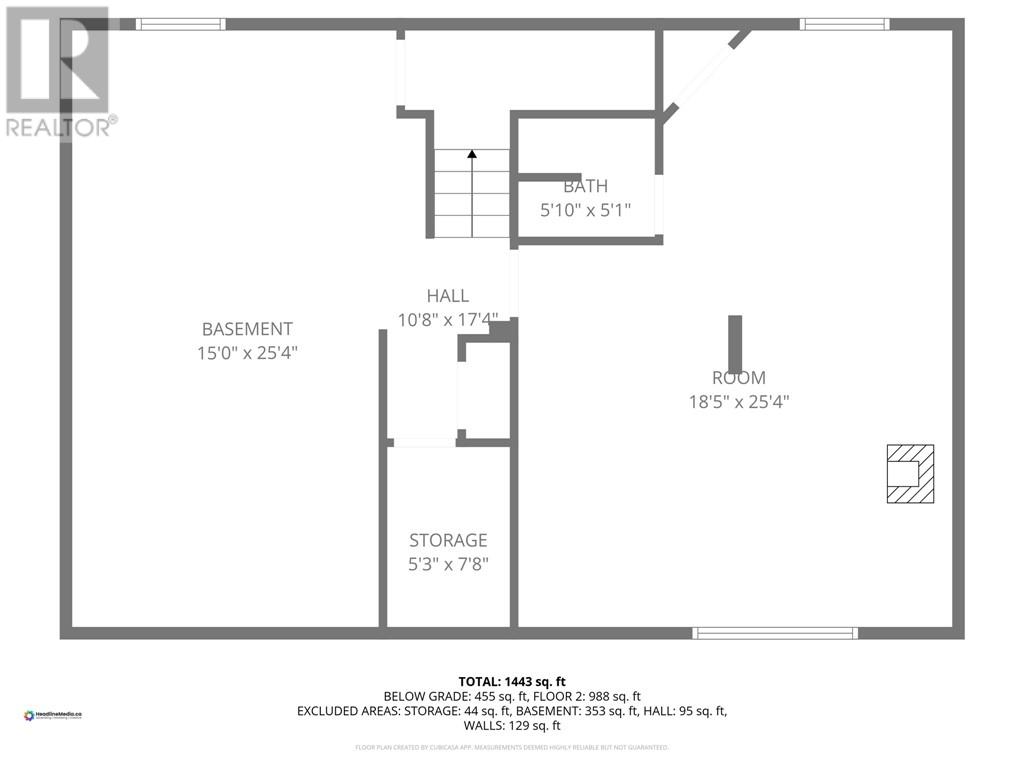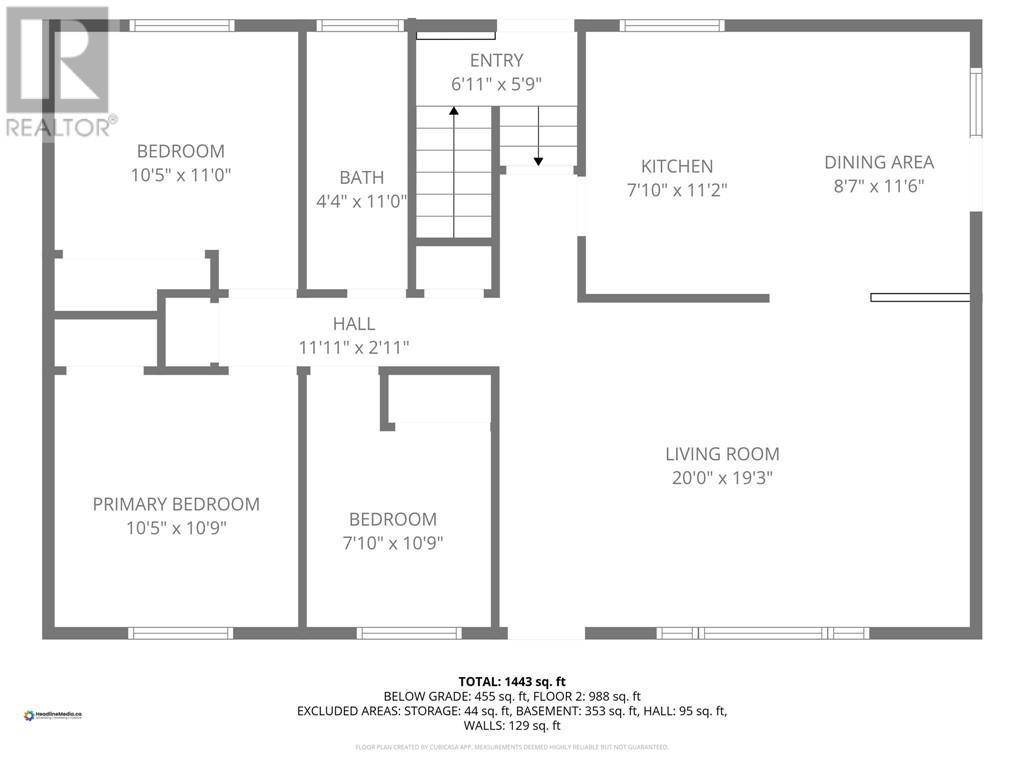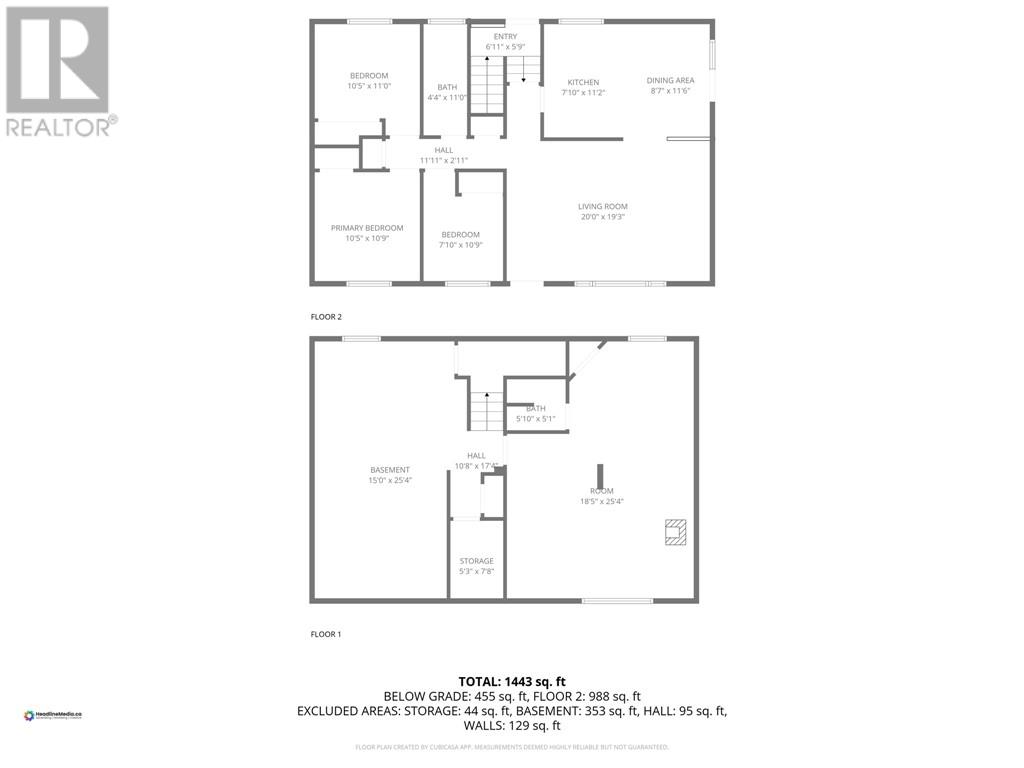3783 Swanson Court Val Caron, Ontario P3N 1J5
$399,900
Nestled in a wonderfully quiet and established community, this charming 3-bedroom, 2-bathroom all-brick home is a perfect blend of classic appeal and modern convenience. The highlight for any enthusiast is the massive 32' x 48' detached garage, offering incredible space for vehicles, workshop needs, or extensive storage—a truly rare find! Inside, the main floor shines with beautiful hardwood floors and an updated kitchen, boasting new counters, sink, backsplash, and laminate flooring—ready for your culinary adventures. The adjacent dining room connects seamlessly to a deck, ideal for BBQs and outdoor enjoyment. Your private backyard oasis is defined by mature trees and includes a peaceful 10' x 10' gazebo for shade and a convenient storage shed. Plus, enjoy homegrown rhubarb and blackberries! Location couldn't be better: a large playground is right across the street, and you're just a short stroll from the beloved Bitter Bills ice cream shop. Complete with a new driveway and a partially finished basement with a cold cellar, this home is a must-see! (id:50886)
Open House
This property has open houses!
2:00 pm
Ends at:4:00 pm
Property Details
| MLS® Number | 2125542 |
| Property Type | Single Family |
| Amenities Near By | Park, Playground, Schools, Shopping |
| Community Features | Quiet Area |
| Equipment Type | None |
| Rental Equipment Type | None |
| Storage Type | Storage Shed |
| Structure | Shed |
Building
| Bathroom Total | 2 |
| Bedrooms Total | 3 |
| Architectural Style | Bungalow |
| Basement Type | Full |
| Cooling Type | Central Air Conditioning |
| Exterior Finish | Brick |
| Fireplace Fuel | Gas |
| Fireplace Present | Yes |
| Fireplace Total | 1 |
| Fireplace Type | Free Standing Metal |
| Flooring Type | Hardwood, Laminate, Carpeted |
| Foundation Type | Block |
| Heating Type | Forced Air |
| Roof Material | Asphalt Shingle |
| Roof Style | Unknown |
| Stories Total | 1 |
| Type | House |
| Utility Water | Municipal Water |
Parking
| Detached Garage |
Land
| Access Type | Year-round Access |
| Acreage | No |
| Land Amenities | Park, Playground, Schools, Shopping |
| Landscape Features | Fruit Trees/shrubs |
| Sewer | Municipal Sewage System |
| Size Total Text | 10,890 - 21,799 Sqft (1/4 - 1/2 Ac) |
| Zoning Description | R1 |
Rooms
| Level | Type | Length | Width | Dimensions |
|---|---|---|---|---|
| Main Level | Bedroom | 7'10 x 10'9 | ||
| Main Level | Bedroom | 10'5 x 11'0 | ||
| Main Level | Primary Bedroom | 10'5 x 10'9 | ||
| Main Level | Kitchen | 7'10 x 11'2 | ||
| Main Level | Living Room | 20'0 x 19'3 |
https://www.realtor.ca/real-estate/29086071/3783-swanson-court-val-caron
Contact Us
Contact us for more information
Sarah Bock
Salesperson
(705) 688-0082
860 Lasalle Blvd
Sudbury, Ontario P3A 1X5
(705) 688-0007
(705) 688-0082

