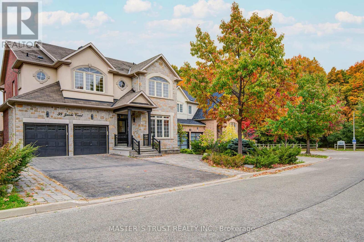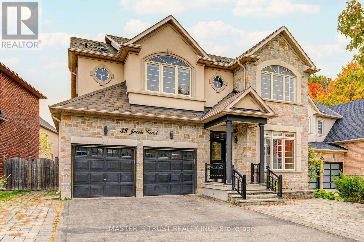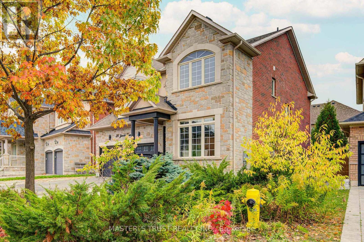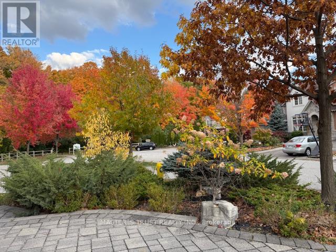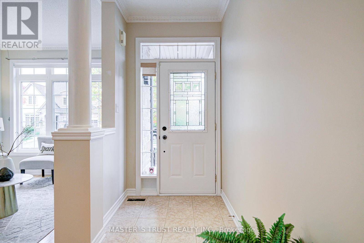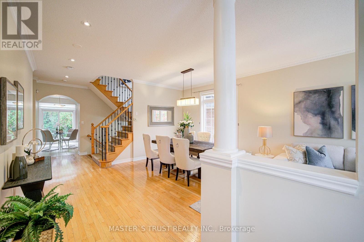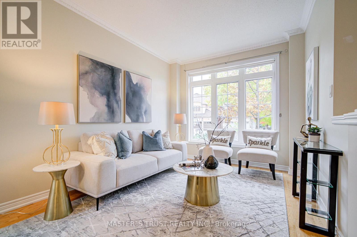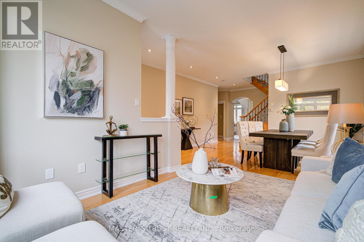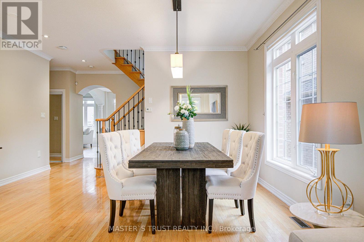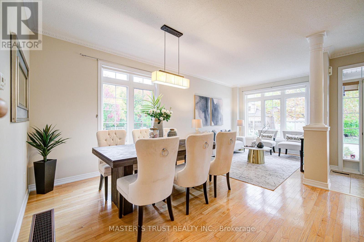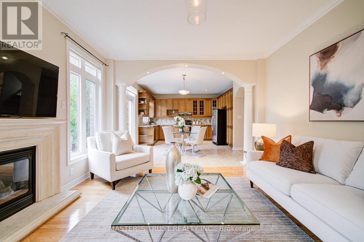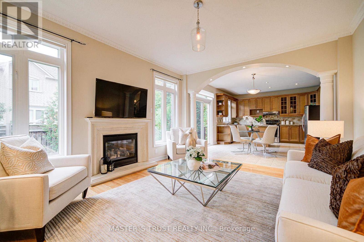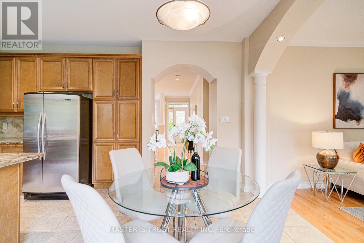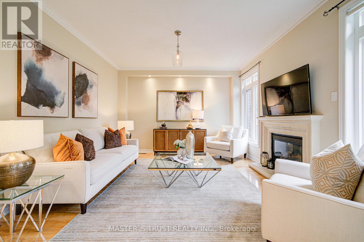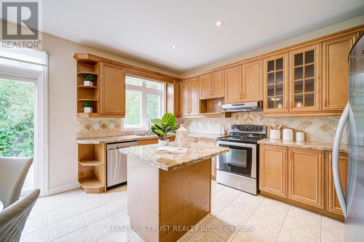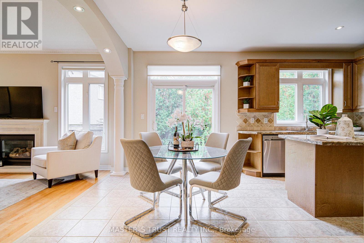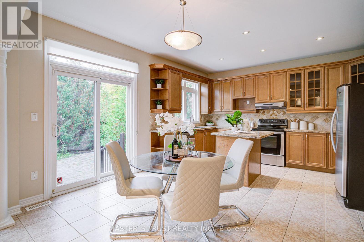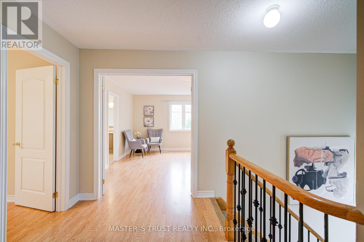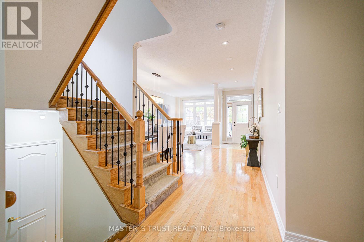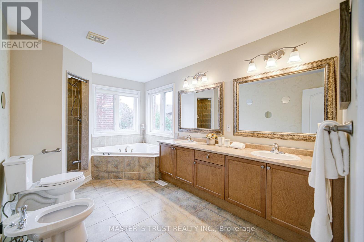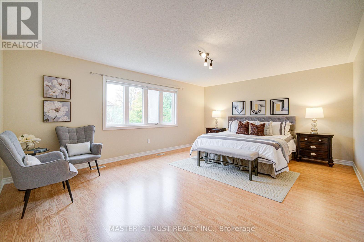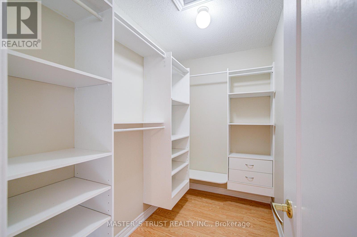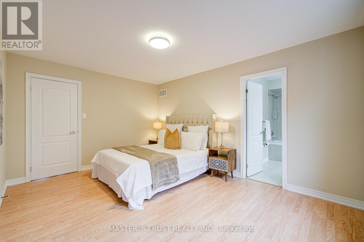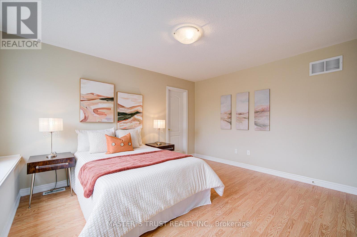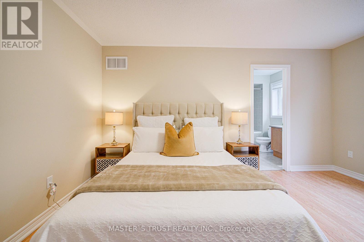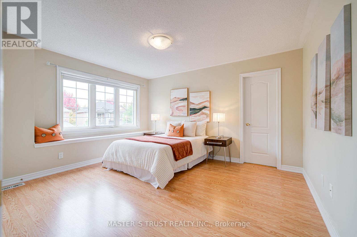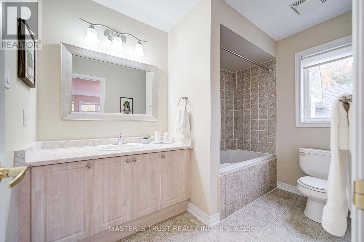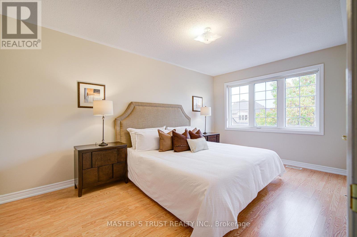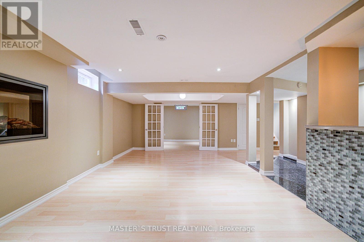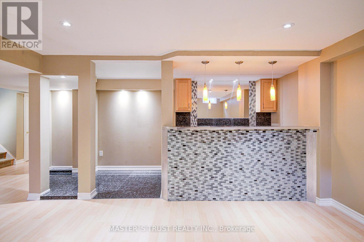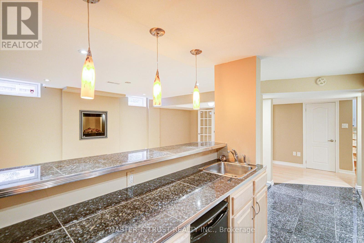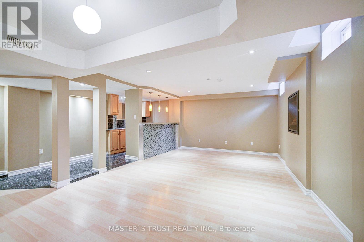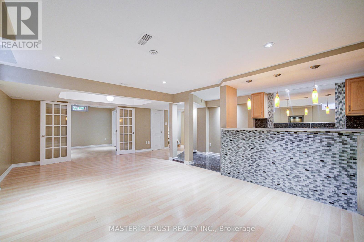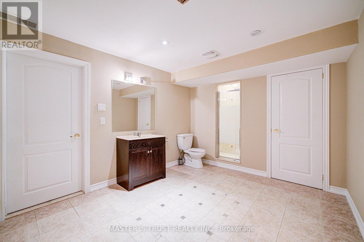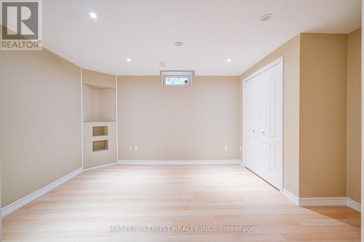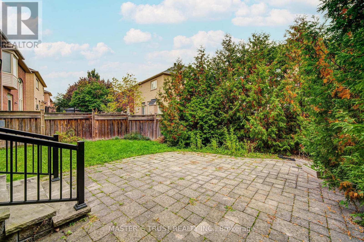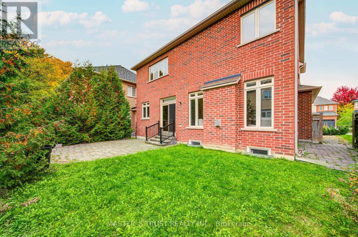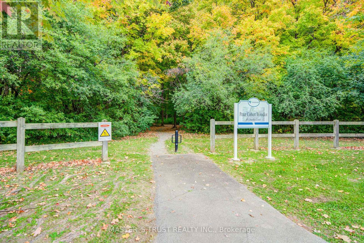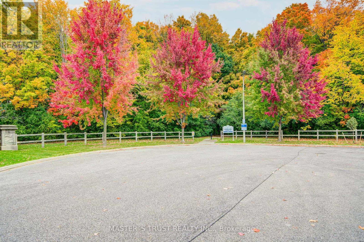38 Jacobi Court Vaughan, Ontario L4J 9H8
$1,849,900
A Thornhill Woods beauty! A Stunning Home Sits On a Rarely Available, Highly Sought After Street! The Cul De Sac Boasting 59 Ft Frontage & beautiful Ravine Views. Great Floor Plan Features High Ceilings, Ample of Natural Light (like a conner house), Open Concept, Crown Moulding & Pot Lights. Kitchen with Granite Counters & S/S Appliances Opens To a Family Rm Anchored By Gas Fireplace & W/O To the Garden! Freshly painted well maintained family home. Master Bed w/ 5Pc En Suite & large W/I Closet. Professionally Finished Bsmnt Offers 5th Bdrm & Large Rec Rm With Wall Mounted Fireplace & Wet Bar! Steps To Elite Schools, Community Centre (Gym, pool library), Public Transit, Shopping, Dining, Plazas & Much More! Next to picturesque Park & Ravine W/ Nature Trails. (id:50886)
Property Details
| MLS® Number | N12475175 |
| Property Type | Single Family |
| Community Name | Patterson |
| Amenities Near By | Park, Place Of Worship |
| Community Features | Community Centre |
| Features | Cul-de-sac |
| Parking Space Total | 6 |
Building
| Bathroom Total | 5 |
| Bedrooms Above Ground | 4 |
| Bedrooms Below Ground | 1 |
| Bedrooms Total | 5 |
| Amenities | Fireplace(s) |
| Basement Development | Finished |
| Basement Type | Full (finished) |
| Construction Style Attachment | Detached |
| Cooling Type | Central Air Conditioning |
| Exterior Finish | Brick, Stone |
| Fireplace Present | Yes |
| Fireplace Total | 2 |
| Flooring Type | Hardwood |
| Foundation Type | Unknown |
| Half Bath Total | 1 |
| Heating Fuel | Natural Gas |
| Heating Type | Forced Air |
| Stories Total | 2 |
| Size Interior | 2,500 - 3,000 Ft2 |
| Type | House |
| Utility Water | Municipal Water |
Parking
| Attached Garage | |
| Garage |
Land
| Acreage | No |
| Fence Type | Fenced Yard |
| Land Amenities | Park, Place Of Worship |
| Sewer | Sanitary Sewer |
| Size Depth | 91 Ft |
| Size Frontage | 58 Ft ,10 In |
| Size Irregular | 58.9 X 91 Ft ; 58.89 Ft Frontage |
| Size Total Text | 58.9 X 91 Ft ; 58.89 Ft Frontage |
Rooms
| Level | Type | Length | Width | Dimensions |
|---|---|---|---|---|
| Second Level | Bedroom 4 | 4 m | 3 m | 4 m x 3 m |
| Second Level | Primary Bedroom | 5.6 m | 4.3 m | 5.6 m x 4.3 m |
| Second Level | Bathroom | Measurements not available | ||
| Second Level | Bedroom 2 | 4.5 m | 3.99 m | 4.5 m x 3.99 m |
| Second Level | Bedroom 3 | 4.7 m | 3 m | 4.7 m x 3 m |
| Basement | Recreational, Games Room | Measurements not available | ||
| Basement | Bedroom 5 | Measurements not available | ||
| Main Level | Living Room | 6.7 m | 3 m | 6.7 m x 3 m |
| Main Level | Dining Room | 6.7 m | 3 m | 6.7 m x 3 m |
| Main Level | Kitchen | 10.1 m | 3.9 m | 10.1 m x 3.9 m |
| Main Level | Eating Area | 10.1 m | 3.9 m | 10.1 m x 3.9 m |
| Main Level | Family Room | 10.1 m | 3.9 m | 10.1 m x 3.9 m |
https://www.realtor.ca/real-estate/29017645/38-jacobi-court-vaughan-patterson-patterson
Contact Us
Contact us for more information
Eileen Xiong
Salesperson
3190 Steeles Ave East #120
Markham, Ontario L3R 1G9
(905) 940-8996
(905) 604-7661

