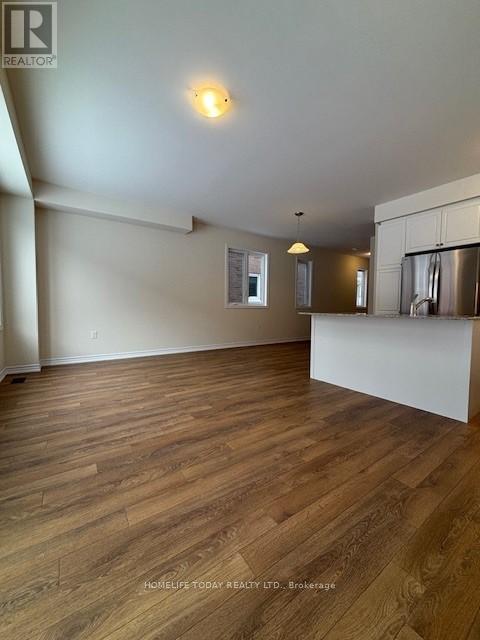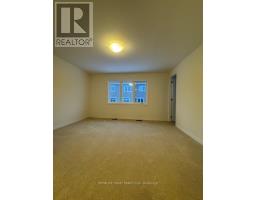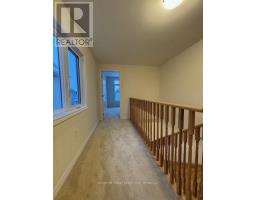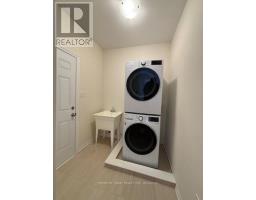39 Brown Street Erin, Ontario N0B 1T0
4 Bedroom
3 Bathroom
1,500 - 2,000 ft2
Central Air Conditioning
Forced Air
$2,695 Monthly
New Semi detached never lived in house. Laminate on the entire main floor, open concept kitchen with stainless appliances, large great room with breakfast area. Primary room with ensuite wash room and walk in closet, three other specious bedrooms, main floor laundry room for convenience. Front loader Washer & Dryer (id:50886)
Property Details
| MLS® Number | X11963247 |
| Property Type | Single Family |
| Community Name | Rural Erin |
| Features | Flat Site |
| Parking Space Total | 2 |
Building
| Bathroom Total | 3 |
| Bedrooms Above Ground | 4 |
| Bedrooms Total | 4 |
| Appliances | Water Softener, Water Heater, Dryer, Washer |
| Basement Type | Full |
| Construction Style Attachment | Semi-detached |
| Cooling Type | Central Air Conditioning |
| Exterior Finish | Aluminum Siding, Brick |
| Flooring Type | Laminate, Carpeted |
| Foundation Type | Insulated Concrete Forms |
| Half Bath Total | 1 |
| Heating Fuel | Natural Gas |
| Heating Type | Forced Air |
| Stories Total | 2 |
| Size Interior | 1,500 - 2,000 Ft2 |
| Type | House |
| Utility Water | Municipal Water |
Parking
| Attached Garage |
Land
| Acreage | No |
| Sewer | Sanitary Sewer |
| Size Depth | 90 Ft |
| Size Frontage | 22 Ft |
| Size Irregular | 22 X 90 Ft |
| Size Total Text | 22 X 90 Ft|under 1/2 Acre |
Rooms
| Level | Type | Length | Width | Dimensions |
|---|---|---|---|---|
| Second Level | Primary Bedroom | 4.267 m | 3.048 m | 4.267 m x 3.048 m |
| Second Level | Bedroom 2 | 3.048 m | 2.865 m | 3.048 m x 2.865 m |
| Second Level | Bedroom 3 | 3.048 m | 3.657 m | 3.048 m x 3.657 m |
| Second Level | Bedroom 4 | 3.353 m | 2.743 m | 3.353 m x 2.743 m |
| Main Level | Great Room | 6.065 m | 3.048 m | 6.065 m x 3.048 m |
| Main Level | Kitchen | 3.29 m | 2.835 m | 3.29 m x 2.835 m |
| Main Level | Eating Area | 2.835 m | 2.743 m | 2.835 m x 2.743 m |
https://www.realtor.ca/real-estate/27893805/39-brown-street-erin-rural-erin
Contact Us
Contact us for more information
Kuna Nagalingam
Salesperson
www.simplehomes.ca
Homelife Today Realty Ltd.
11 Progress Avenue Suite 200
Toronto, Ontario M1P 4S7
11 Progress Avenue Suite 200
Toronto, Ontario M1P 4S7
(416) 298-3200
(416) 298-3440
www.homelifetoday.com















































