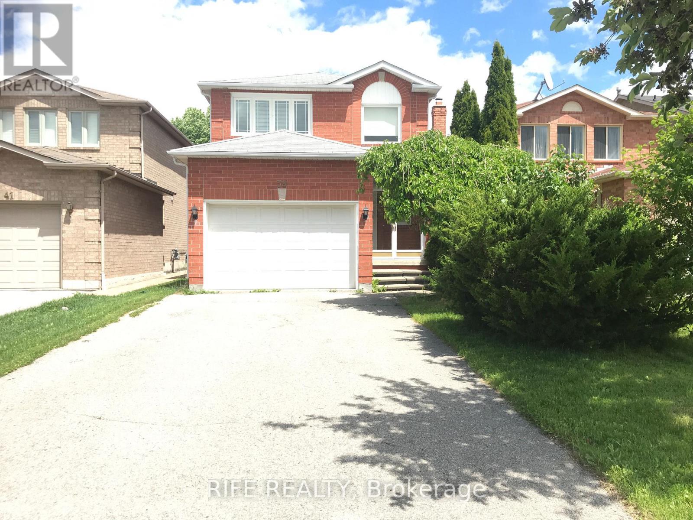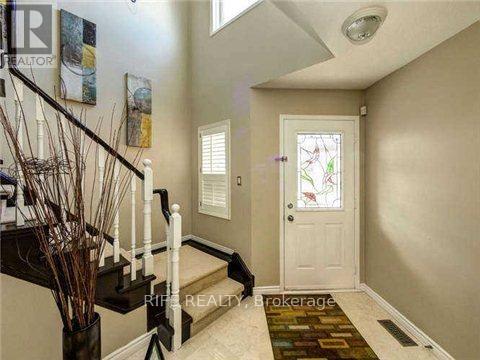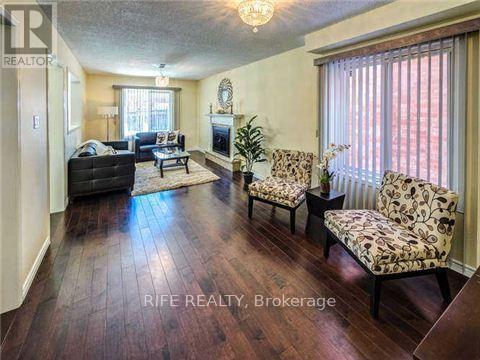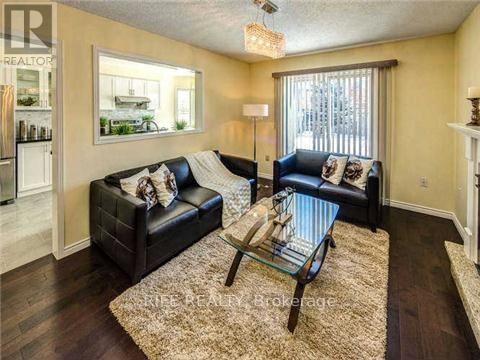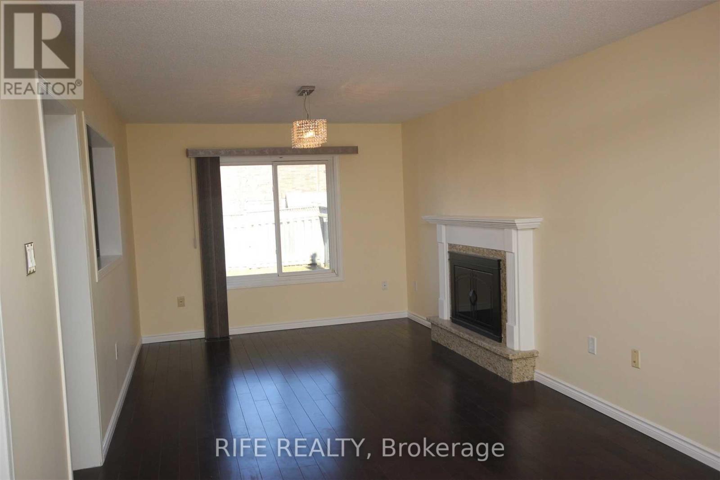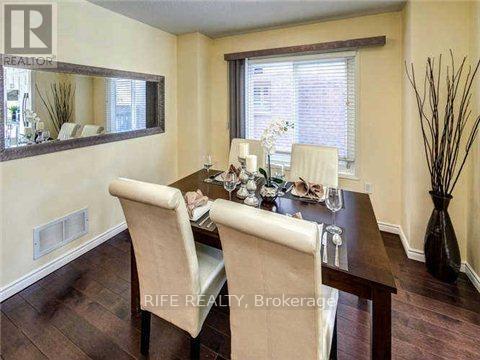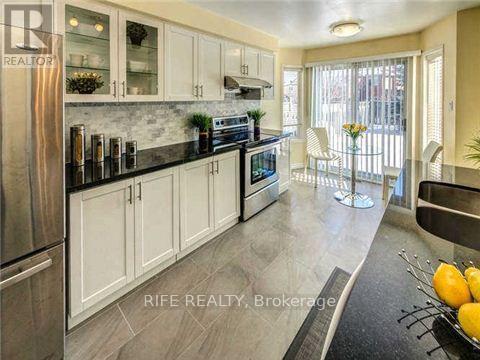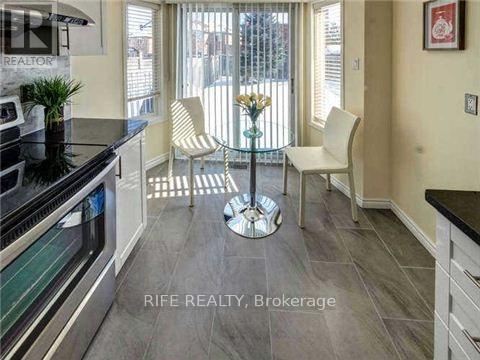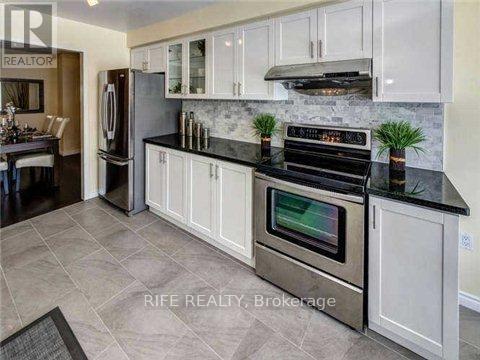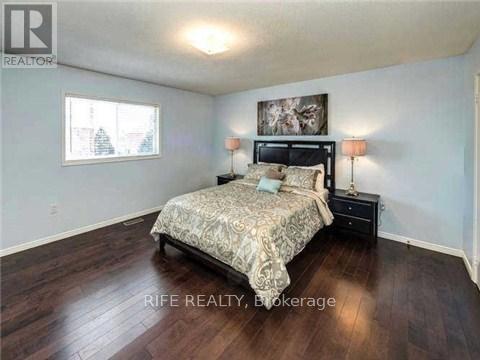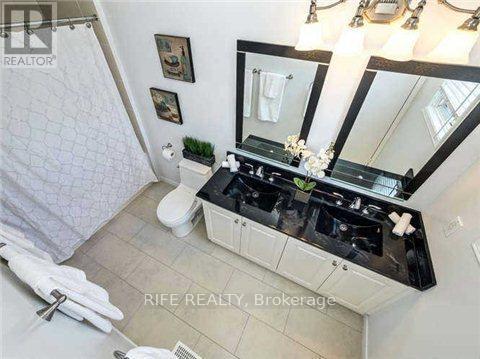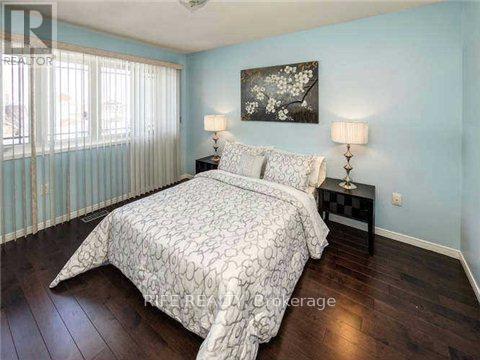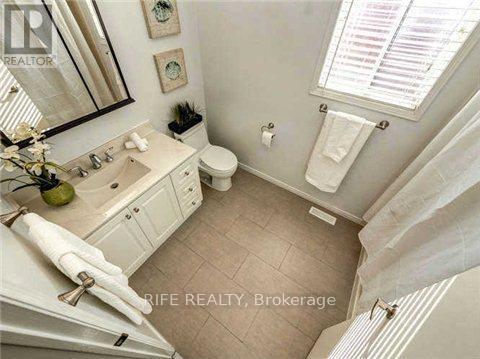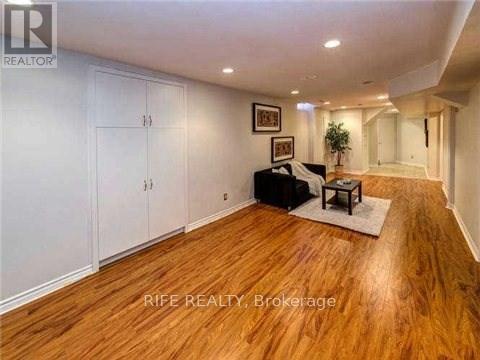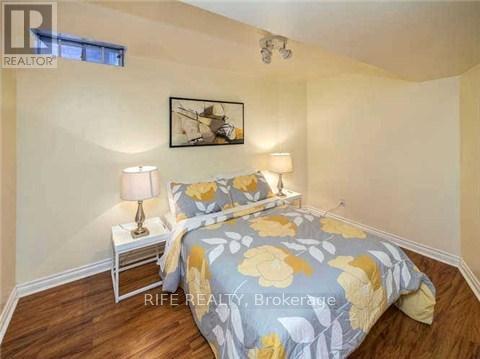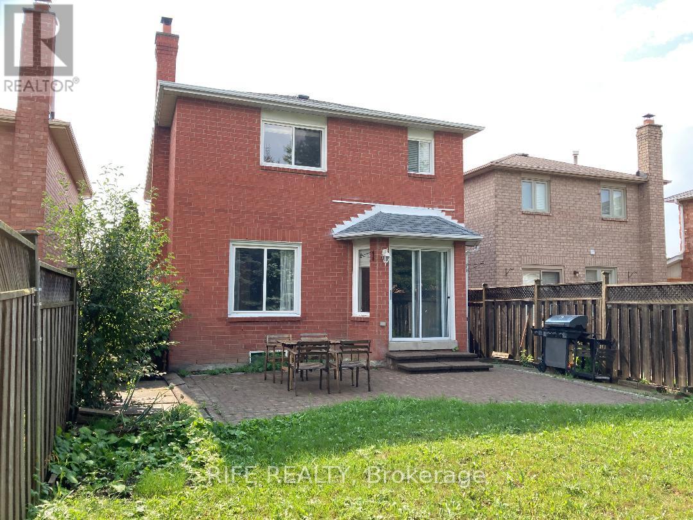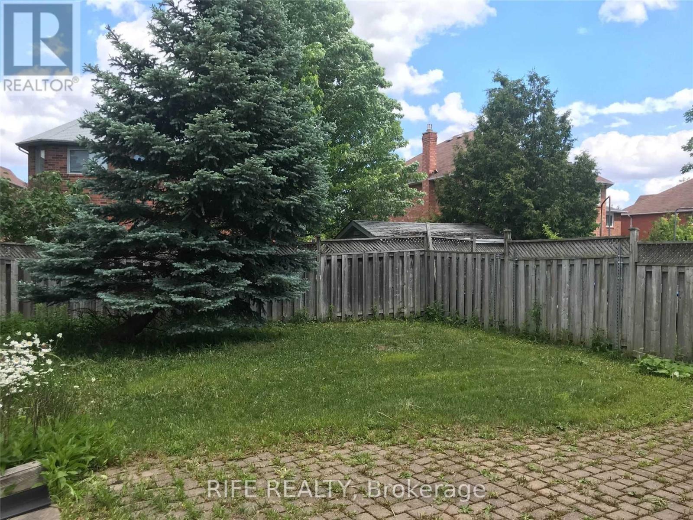39 Cougar Court Richmond Hill, Ontario L4S 1H7
4 Bedroom
3 Bathroom
1,500 - 2,000 ft2
Fireplace
Central Air Conditioning
Forced Air
$3,400 Monthly
Entire house For Lease with 3 bedrooms, plus a finished basement featuring a large recreation room and an additional bedroom. 1.5 Garage, Open Concept Living/Dining Room, Upgraded Modern Kitchen, Granite Kitchen Counter, W/O To Deck, Interlocking Patio, High Demand Area, Quiet Crt, Safe & Friendly Neighbourhood. Excellent School Area, Redstone P.S & Richmond Green S. S, Mins To 404. (id:50886)
Property Details
| MLS® Number | N12506140 |
| Property Type | Single Family |
| Community Name | Devonsleigh |
| Amenities Near By | Hospital, Park |
| Features | Cul-de-sac |
| Parking Space Total | 5 |
Building
| Bathroom Total | 3 |
| Bedrooms Above Ground | 3 |
| Bedrooms Below Ground | 1 |
| Bedrooms Total | 4 |
| Appliances | Water Meter |
| Basement Development | Finished |
| Basement Type | N/a (finished) |
| Construction Style Attachment | Detached |
| Cooling Type | Central Air Conditioning |
| Exterior Finish | Brick |
| Fireplace Present | Yes |
| Flooring Type | Laminate, Hardwood, Ceramic |
| Foundation Type | Concrete |
| Half Bath Total | 1 |
| Heating Fuel | Natural Gas |
| Heating Type | Forced Air |
| Stories Total | 2 |
| Size Interior | 1,500 - 2,000 Ft2 |
| Type | House |
| Utility Water | Municipal Water |
Parking
| Garage |
Land
| Acreage | No |
| Fence Type | Fenced Yard |
| Land Amenities | Hospital, Park |
| Sewer | Sanitary Sewer |
Rooms
| Level | Type | Length | Width | Dimensions |
|---|---|---|---|---|
| Second Level | Primary Bedroom | 4.41 m | 4.31 m | 4.41 m x 4.31 m |
| Second Level | Bedroom 2 | 3.61 m | 3.1 m | 3.61 m x 3.1 m |
| Second Level | Bedroom 3 | 3.83 m | 3.09 m | 3.83 m x 3.09 m |
| Basement | Den | 2.85 m | 2.59 m | 2.85 m x 2.59 m |
| Basement | Bedroom 4 | 3.6 m | 2.62 m | 3.6 m x 2.62 m |
| Basement | Recreational, Games Room | 8.77 m | 3.13 m | 8.77 m x 3.13 m |
| Ground Level | Living Room | 733 m | 3.19 m | 733 m x 3.19 m |
| Ground Level | Family Room | 7.33 m | 3.19 m | 7.33 m x 3.19 m |
| Ground Level | Dining Room | 3.19 m | 2.7 m | 3.19 m x 2.7 m |
| Ground Level | Kitchen | 4.39 m | 2.71 m | 4.39 m x 2.71 m |
| Ground Level | Laundry Room | 2.36 m | 1.8 m | 2.36 m x 1.8 m |
https://www.realtor.ca/real-estate/29064045/39-cougar-court-richmond-hill-devonsleigh-devonsleigh
Contact Us
Contact us for more information
Annie Liao
Salesperson
www.riferealty.com/
www.facebook.com/annie.liao.9277
twitter.com/AnnieLiao9
www.linkedin.com/in/annie-liao-8124a9b3/
Rife Realty
7030 Woodbine Ave #906
Markham, Ontario L3R 6G2
7030 Woodbine Ave #906
Markham, Ontario L3R 6G2
(905) 477-8181
(905) 477-1828
HTTP://www.rifo.ca

