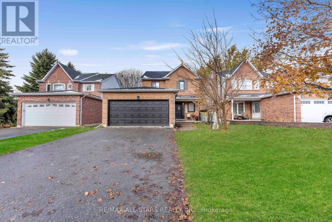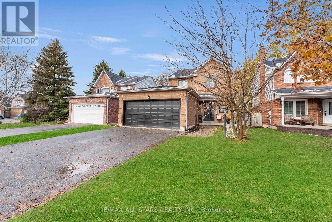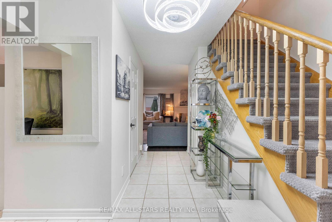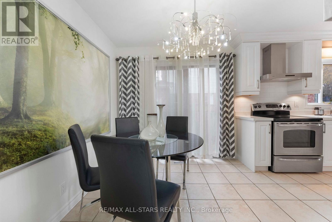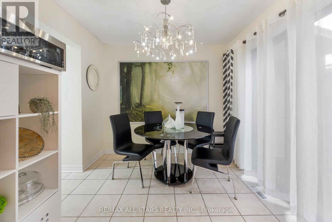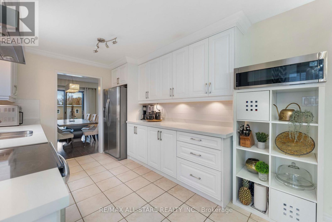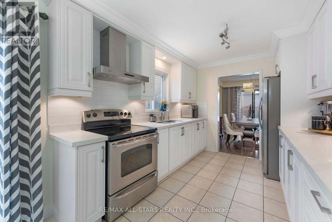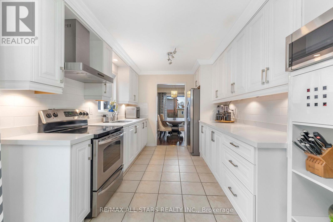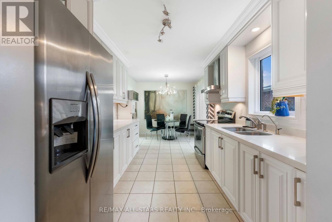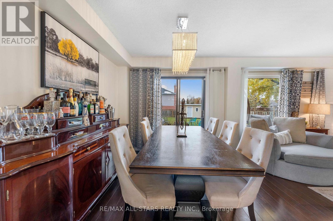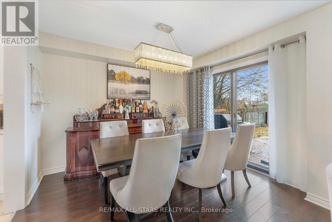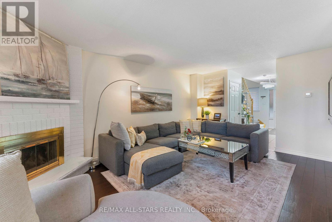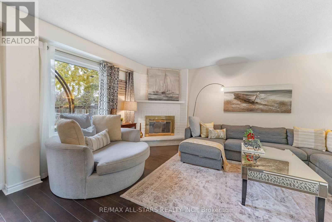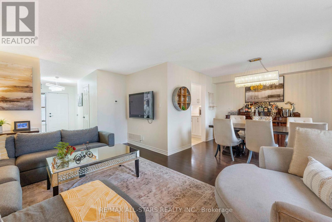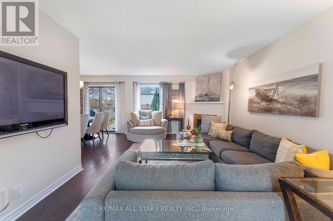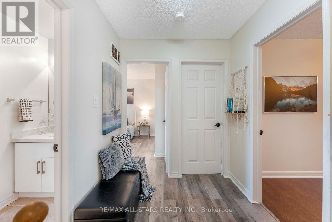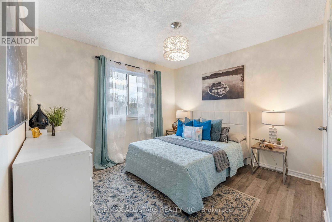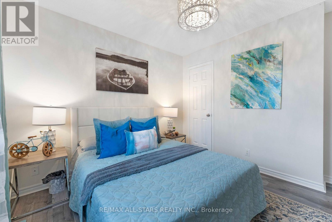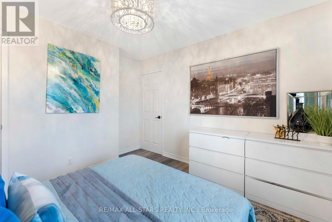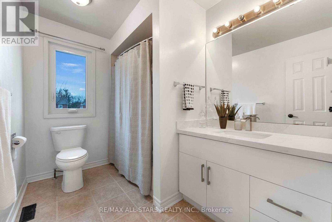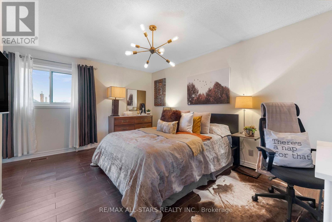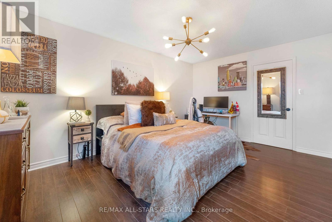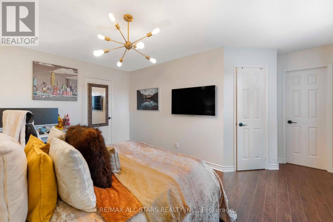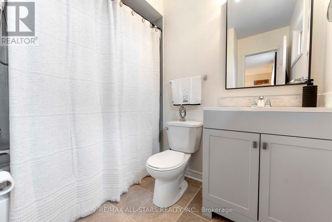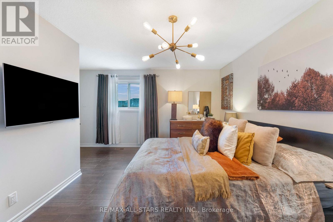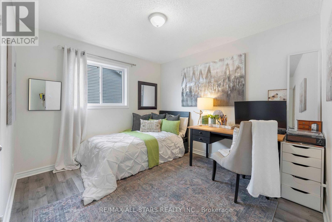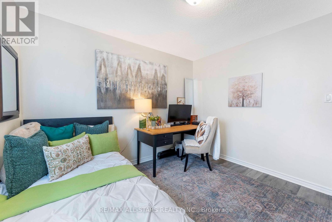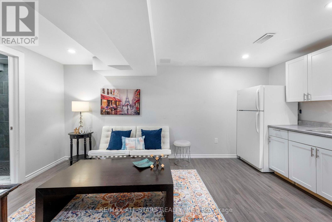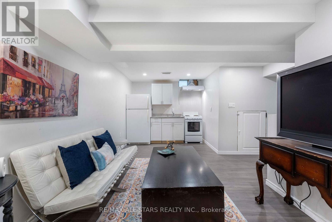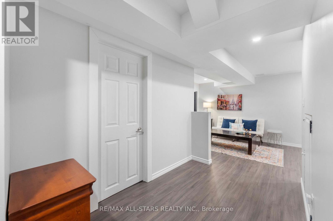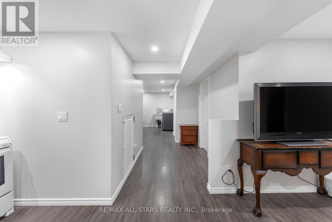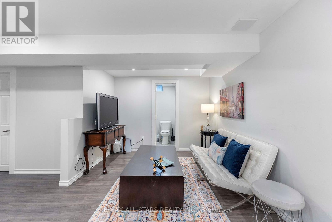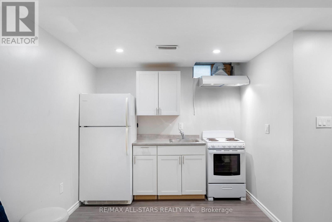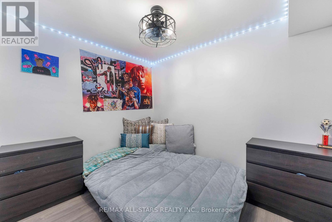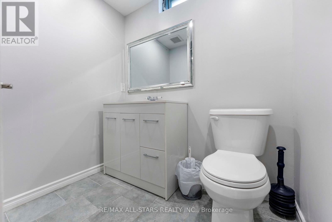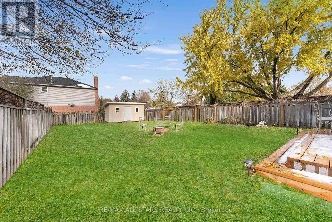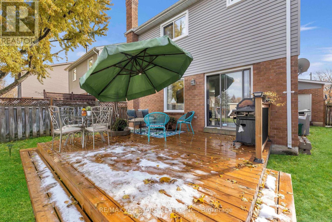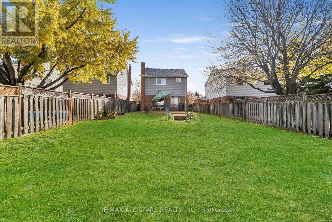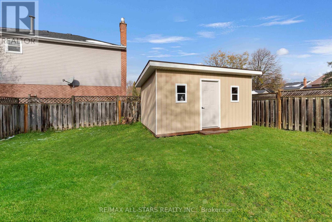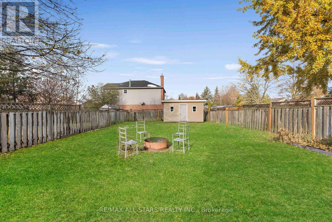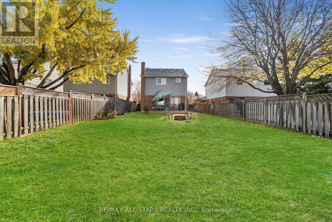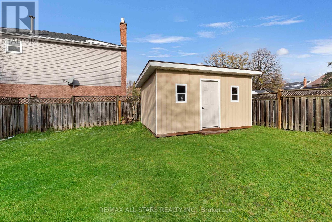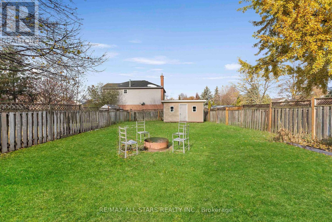39 Kyle Crescent Georgina, Ontario L4P 3P5
$8,948,000
Beautifully updated, versatile home, just 10 minutes from the nearest beach. This charming property sits on an extra-long lot surrounded by mature maple trees, offering privacy, peaceful, picturesque views year-round. Inside, you'll find updated floors throughout, two large patio doors w/abundant light, window updates (2025), upgraded main kitchen w/quartz countertop, under-cabinet lighting, backsplash & stainless steel appliances. The primary bedroom includes private ensuite & w/in closet. Washrooms have upgraded vanities & quartz counter-tops. This home features two full kitchens and double sets of appliances. The finished basement includes 2 large bedrooms, a full kitchen w/fridge, stove & hood & 3-piece bathroom w/stand up shower-perfect for potential investment opportunity, possibility for in-law suite or multi-generational living. Outside, enjoy a brand new deck (2025), a custom-built new 10'x 16' shed (2025), extra-long fenced, private yard fruit-bearing cherry & mulberry trees. Additional upgrades include new 200 amp electrical service, a new electric vehicle charger in the double-car garage & newer garage door. Close to Community Rec Centre, Shops, Schools, Go Transit & HWY 404. A move-in-ready home, w/endless possibilities, in a fantastic location!! (id:50886)
Open House
This property has open houses!
1:00 pm
Ends at:3:00 pm
Property Details
| MLS® Number | N12545478 |
| Property Type | Single Family |
| Community Name | Keswick North |
| Equipment Type | Water Heater |
| Features | Guest Suite |
| Parking Space Total | 6 |
| Rental Equipment Type | Water Heater |
Building
| Bathroom Total | 4 |
| Bedrooms Above Ground | 3 |
| Bedrooms Below Ground | 2 |
| Bedrooms Total | 5 |
| Appliances | Garage Door Opener Remote(s), Water Softener, Dryer, Two Stoves, Washer, Window Coverings, Two Refrigerators |
| Basement Development | Finished |
| Basement Type | N/a (finished) |
| Construction Style Attachment | Detached |
| Cooling Type | Central Air Conditioning |
| Exterior Finish | Brick, Vinyl Siding |
| Fireplace Present | Yes |
| Flooring Type | Laminate |
| Foundation Type | Concrete |
| Half Bath Total | 1 |
| Heating Fuel | Natural Gas |
| Heating Type | Forced Air |
| Stories Total | 2 |
| Size Interior | 1,100 - 1,500 Ft2 |
| Type | House |
| Utility Water | Municipal Water |
Parking
| Attached Garage | |
| Garage |
Land
| Acreage | No |
| Sewer | Sanitary Sewer |
| Size Depth | 162 Ft ,4 In |
| Size Frontage | 40 Ft |
| Size Irregular | 40 X 162.4 Ft |
| Size Total Text | 40 X 162.4 Ft |
Rooms
| Level | Type | Length | Width | Dimensions |
|---|---|---|---|---|
| Second Level | Bathroom | 2.78 m | 2 m | 2.78 m x 2 m |
| Second Level | Bathroom | 2.34 m | 1.51 m | 2.34 m x 1.51 m |
| Second Level | Primary Bedroom | 4.8 m | 4.01 m | 4.8 m x 4.01 m |
| Second Level | Bedroom 2 | 3.5 m | 3.32 m | 3.5 m x 3.32 m |
| Second Level | Bedroom 3 | 3.35 m | 3.32 m | 3.35 m x 3.32 m |
| Basement | Bathroom | 2.82 m | 1.4 m | 2.82 m x 1.4 m |
| Basement | Bedroom 4 | 2.82 m | 3.15 m | 2.82 m x 3.15 m |
| Basement | Bedroom 5 | 2.82 m | 3.02 m | 2.82 m x 3.02 m |
| Basement | Living Room | 3.18 m | 2.87 m | 3.18 m x 2.87 m |
| Basement | Kitchen | 2.69 m | 1.73 m | 2.69 m x 1.73 m |
| Main Level | Living Room | 5.31 m | 3.58 m | 5.31 m x 3.58 m |
| Main Level | Bathroom | 2.06 m | 1 m | 2.06 m x 1 m |
| Main Level | Kitchen | 5.82 m | 2.77 m | 5.82 m x 2.77 m |
| Main Level | Dining Room | 3.3 m | 2.74 m | 3.3 m x 2.74 m |
https://www.realtor.ca/real-estate/29104255/39-kyle-crescent-georgina-keswick-north-keswick-north
Contact Us
Contact us for more information
Nisha Thayan
Salesperson
(416) 897-7474
www.soldwithnisha.com/
www.facebook.com/Nisha Thayan
430 The Queensway South
Keswick, Ontario L4P 2E1
(905) 476-4111
(905) 476-8608
www.remaxallstars.ca/

