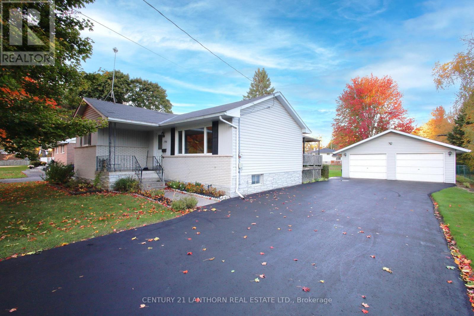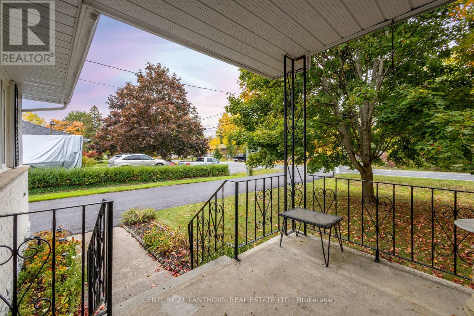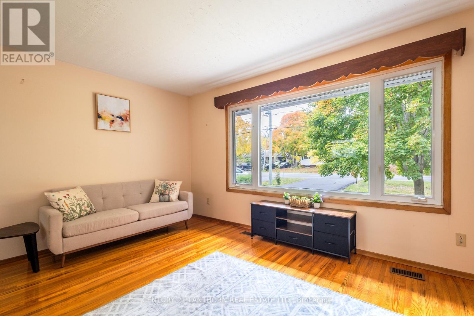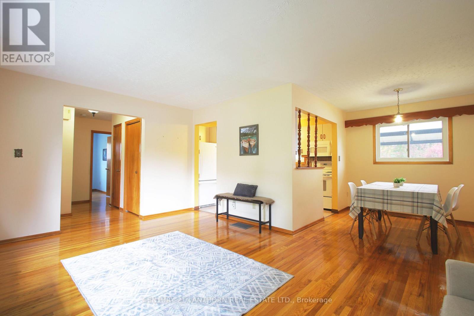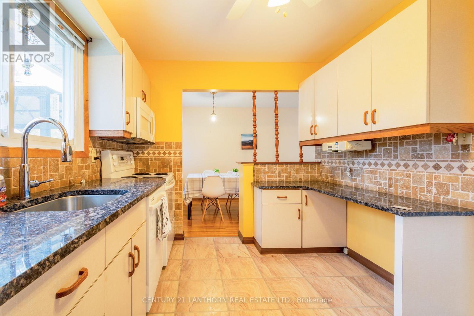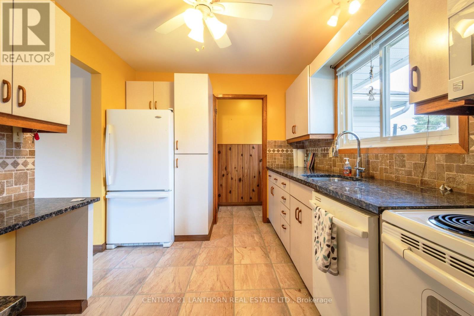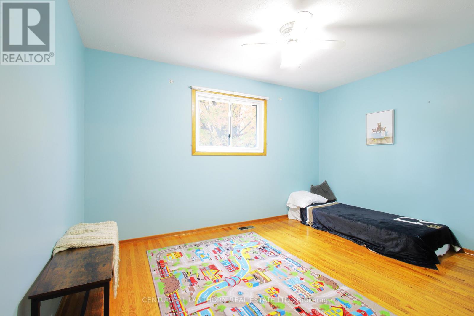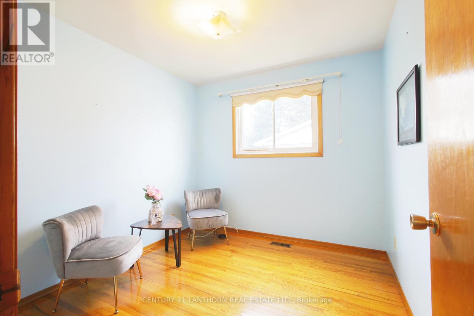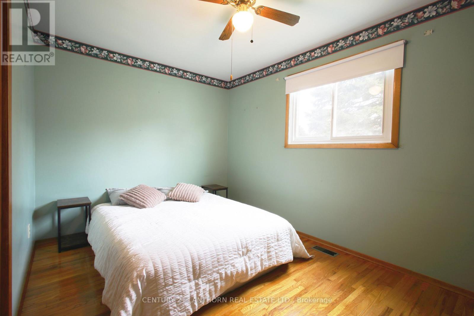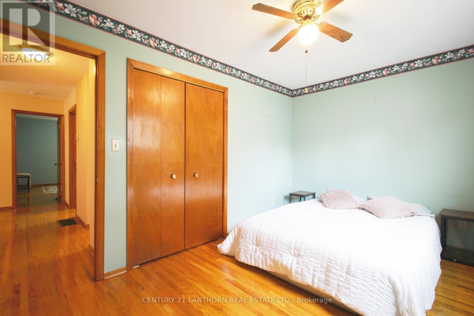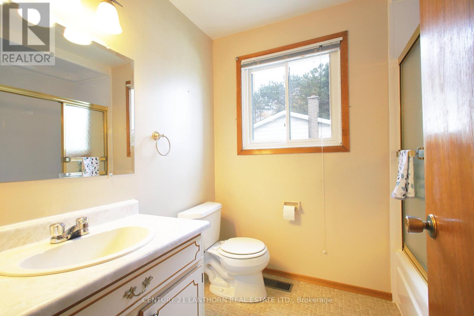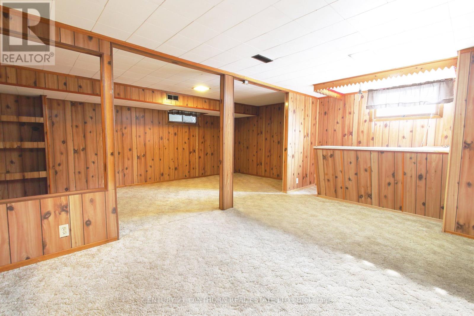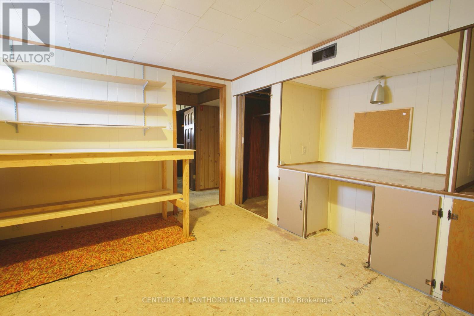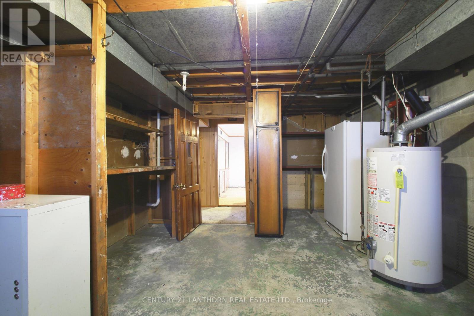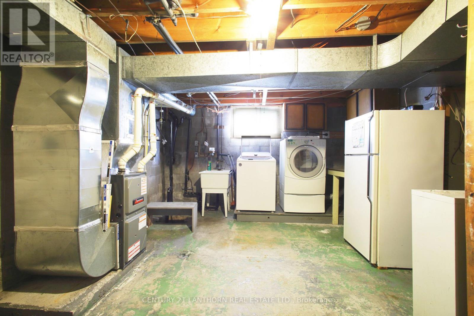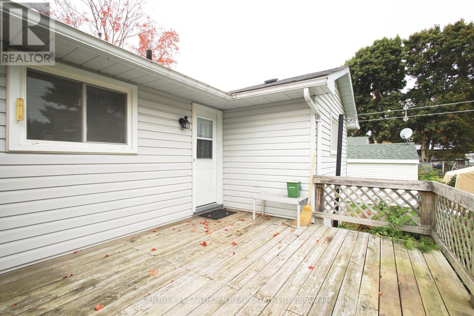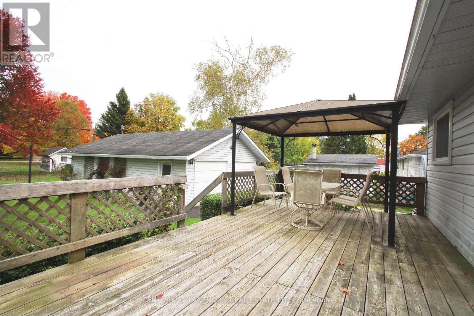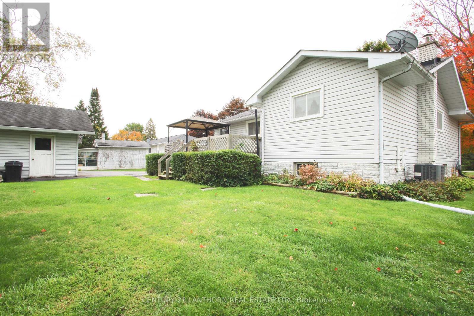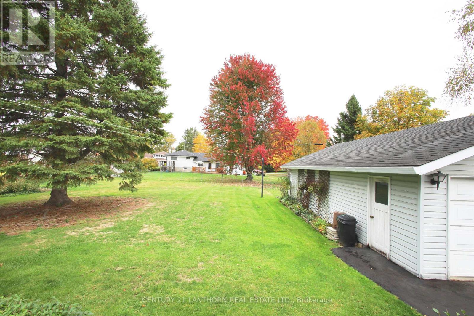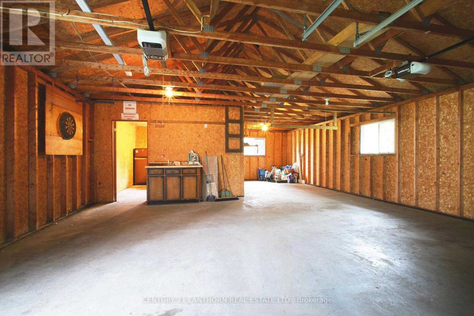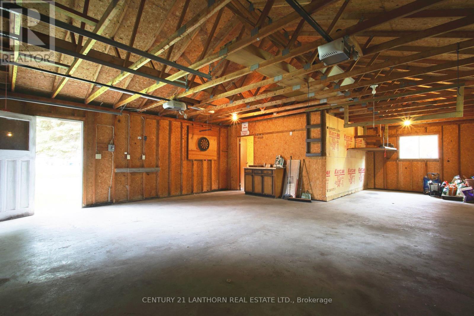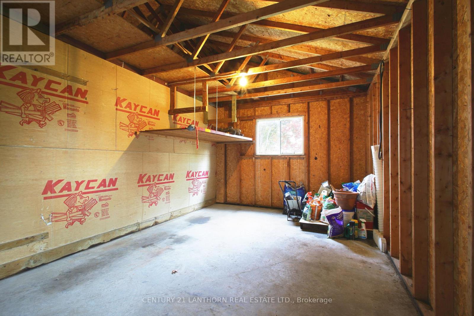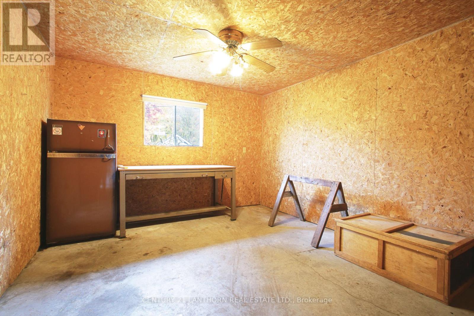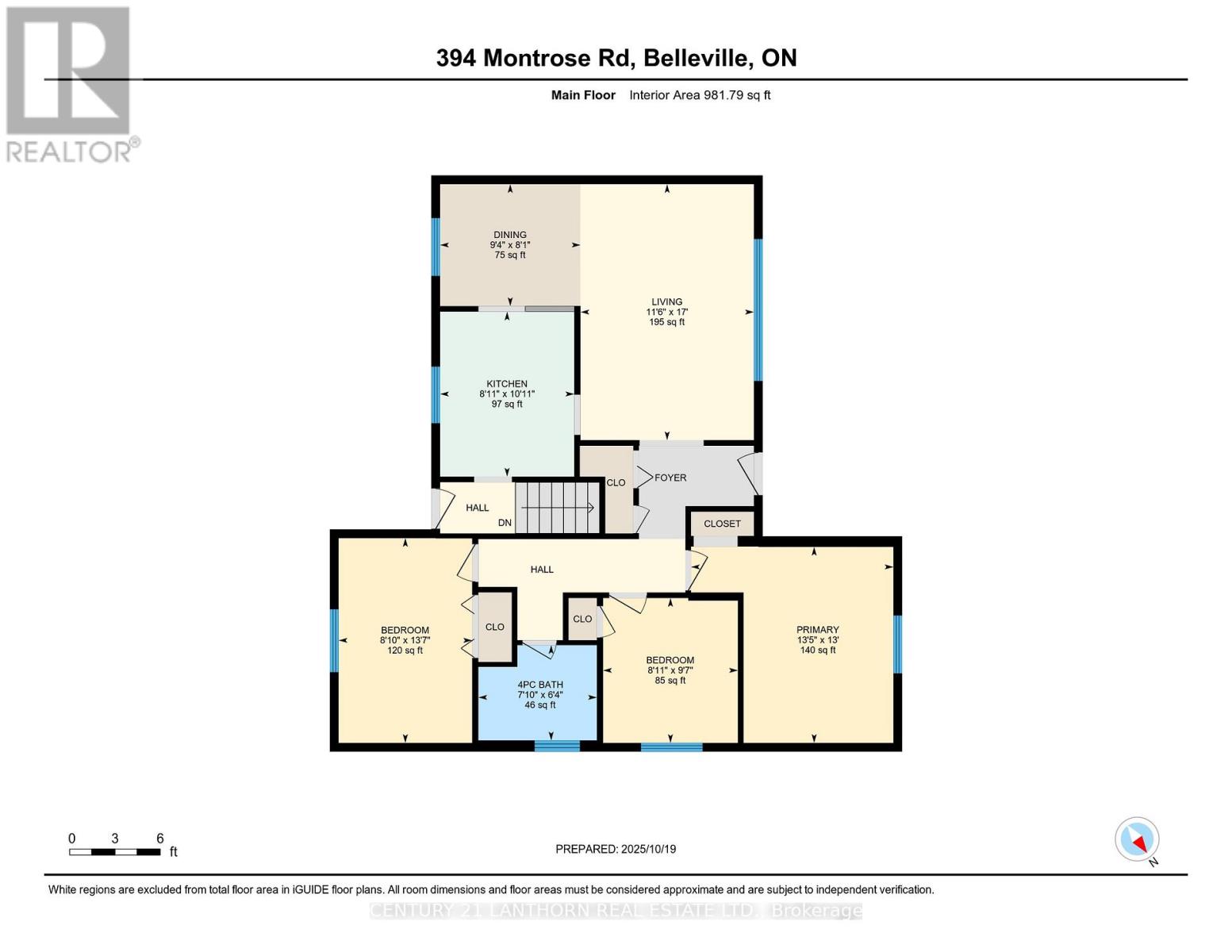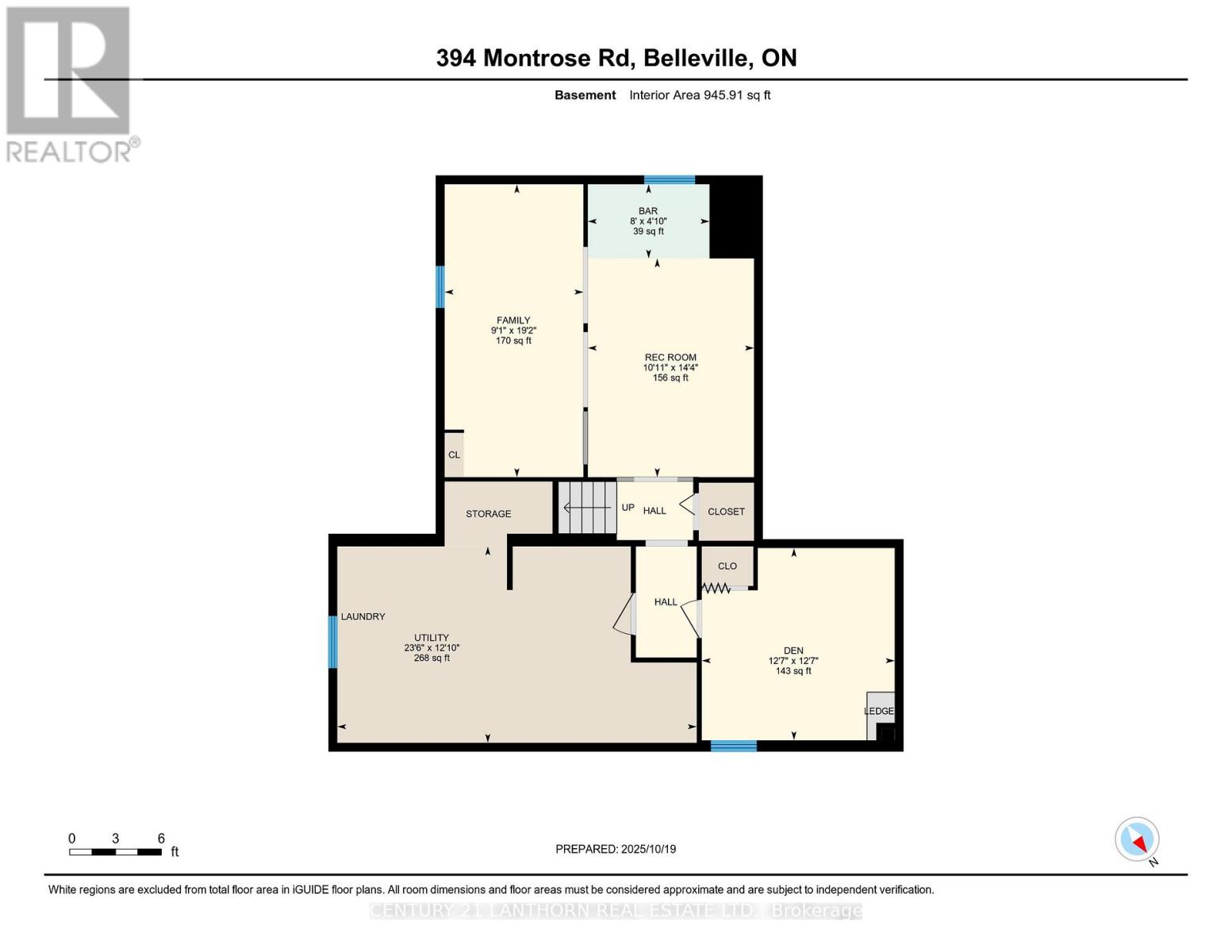394 Montrose Road Quinte West, Ontario K8R 1A9
$490,000
Welcome to this beautifully maintained 4-bedroom, 1-bath home located in one of Belleville's most desirable neighbourhoods. From the moment you arrive, you'll appreciate the pride of ownership and inviting curb appeal.Step inside to find a bright, functional layout with plenty of room to make it your own. The kitchen features granite counter tops and ample storage, flowing seamlessly into the dining and living areas - perfect for everyday living or entertaining guests. The finished basement provides additional living space, ideal for a family room, home office, or gym. Outside, enjoy a beautiful backyard with space to relax or garden, and a large double-wide paved driveway leading to a spacious 2-car plus garage - perfect for vehicles, hobbies, or extra storage. This home offers the perfect blend of comfort, location, and potential. Whether you're starting out, growing your family, or looking for a solid investment in a great area, this property is a must-see. (id:50886)
Property Details
| MLS® Number | X12473159 |
| Property Type | Single Family |
| Neigbourhood | Country Club Village |
| Community Name | Sidney Ward |
| Amenities Near By | Hospital, Public Transit, Schools |
| Community Features | School Bus |
| Equipment Type | None |
| Features | Cul-de-sac, Level Lot, Sump Pump |
| Parking Space Total | 8 |
| Rental Equipment Type | None |
Building
| Bathroom Total | 1 |
| Bedrooms Above Ground | 3 |
| Bedrooms Below Ground | 1 |
| Bedrooms Total | 4 |
| Age | 51 To 99 Years |
| Appliances | Central Vacuum, Dishwasher, Freezer, Microwave, Stove, Refrigerator |
| Architectural Style | Bungalow |
| Basement Development | Finished |
| Basement Type | N/a (finished) |
| Construction Style Attachment | Detached |
| Cooling Type | Central Air Conditioning |
| Exterior Finish | Brick, Vinyl Siding |
| Fire Protection | Smoke Detectors |
| Foundation Type | Block |
| Heating Fuel | Natural Gas |
| Heating Type | Forced Air |
| Stories Total | 1 |
| Size Interior | 700 - 1,100 Ft2 |
| Type | House |
| Utility Water | Municipal Water |
Parking
| Detached Garage | |
| Garage |
Land
| Acreage | No |
| Land Amenities | Hospital, Public Transit, Schools |
| Sewer | Septic System |
| Size Depth | 190 Ft |
| Size Frontage | 80 Ft |
| Size Irregular | 80 X 190 Ft |
| Size Total Text | 80 X 190 Ft|under 1/2 Acre |
| Zoning Description | Spr |
Rooms
| Level | Type | Length | Width | Dimensions |
|---|---|---|---|---|
| Basement | Family Room | 2.7737 m | 5.8522 m | 2.7737 m x 5.8522 m |
| Basement | Bedroom | 3.871 m | 3.871 m | 3.871 m x 3.871 m |
| Basement | Utility Room | 7.1933 m | 3.6881 m | 7.1933 m x 3.6881 m |
| Basement | Living Room | 3.0815 m | 4.3891 m | 3.0815 m x 4.3891 m |
| Main Level | Bedroom | 4.1148 m | 3.9624 m | 4.1148 m x 3.9624 m |
| Main Level | Bedroom 2 | 2.4689 m | 4.1758 m | 2.4689 m x 4.1758 m |
| Main Level | Bedroom 3 | 2.4719 m | 2.9566 m | 2.4719 m x 2.9566 m |
| Main Level | Bathroom | 2.1641 m | 1.9507 m | 2.1641 m x 1.9507 m |
| Main Level | Dining Room | 2.8651 m | 2.4719 m | 2.8651 m x 2.4719 m |
| Main Level | Living Room | 3.5357 m | 5.1816 m | 3.5357 m x 5.1816 m |
| Main Level | Kitchen | 2.4719 m | 3.0815 m | 2.4719 m x 3.0815 m |
Utilities
| Cable | Available |
| Electricity | Installed |
https://www.realtor.ca/real-estate/29013146/394-montrose-road-quinte-west-sidney-ward-sidney-ward
Contact Us
Contact us for more information
Adam Smith
Salesperson
(613) 967-2100
(613) 967-4688
c21lanthorn.ca/belleville-office
Travis Royle
Broker
www.theroylegroup.ca/
www.facebook.com/theroylegroup
(613) 967-2100
(613) 967-4688
c21lanthorn.ca/belleville-office

