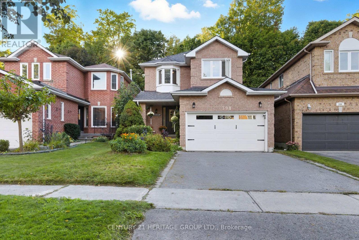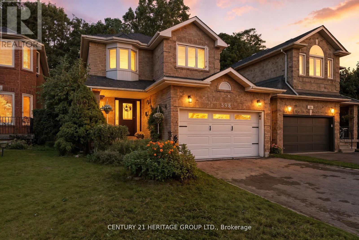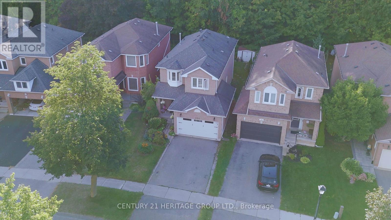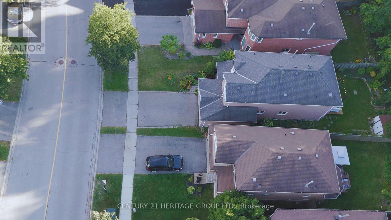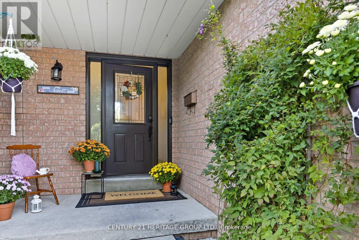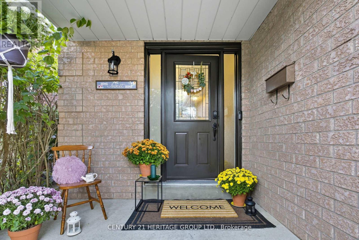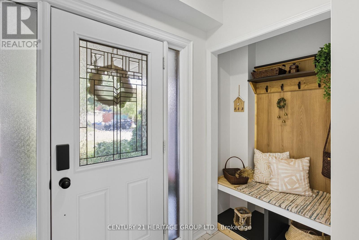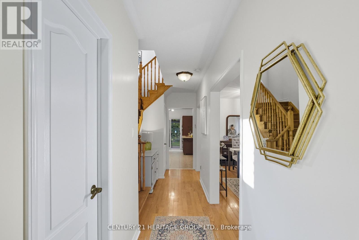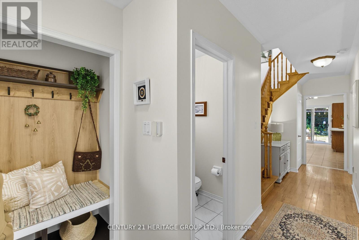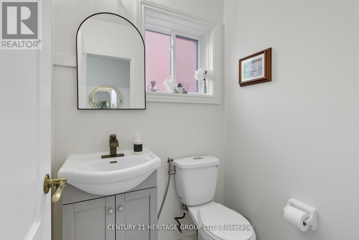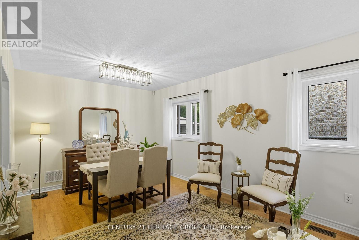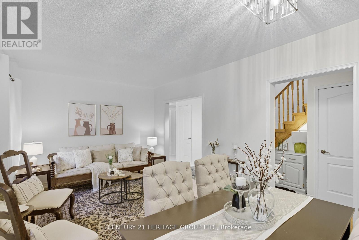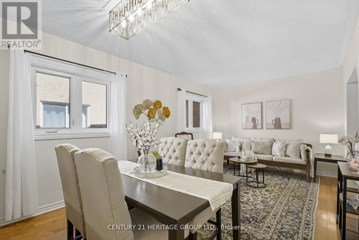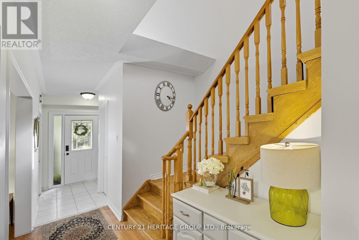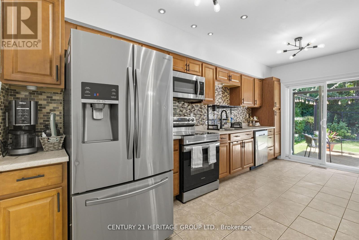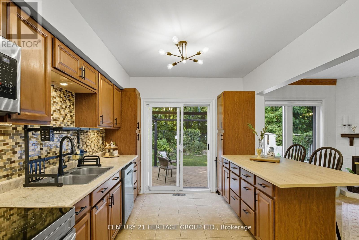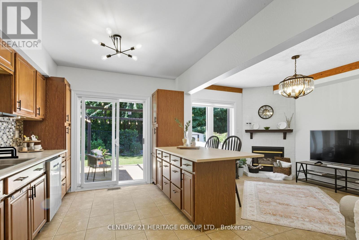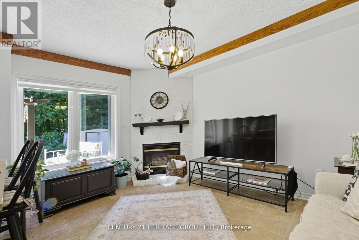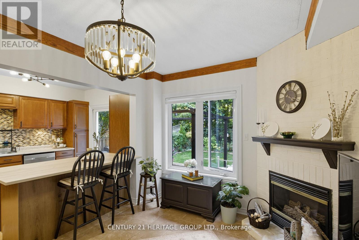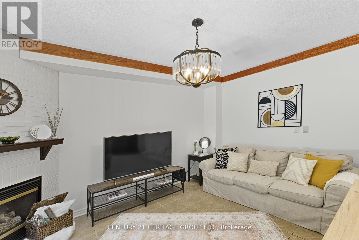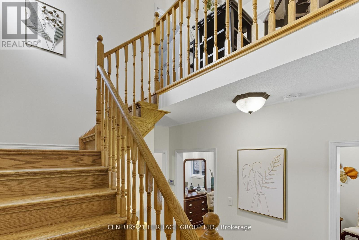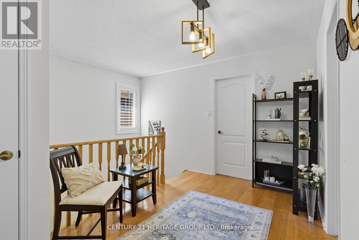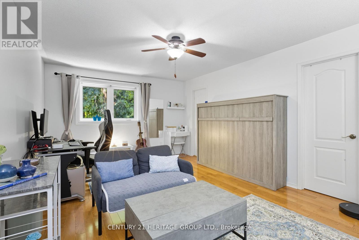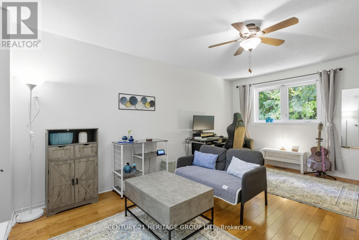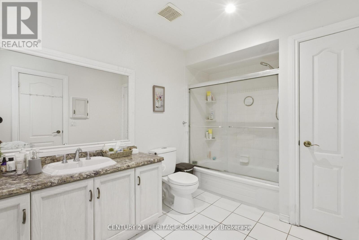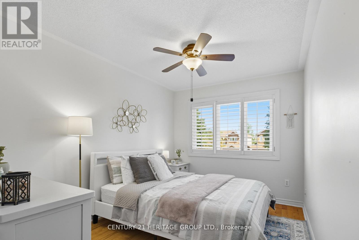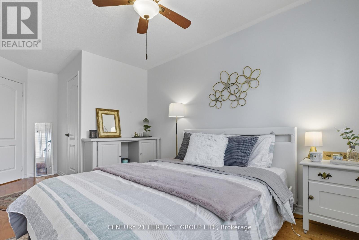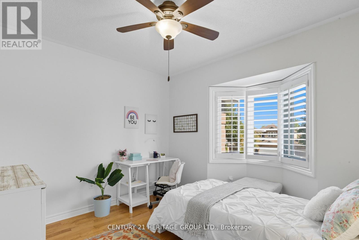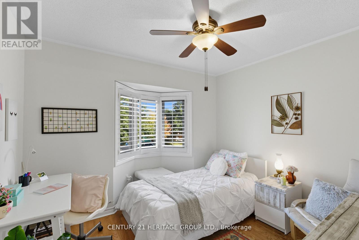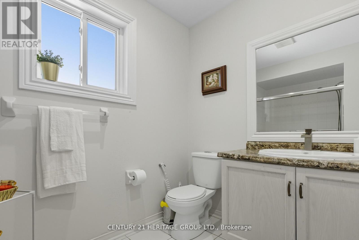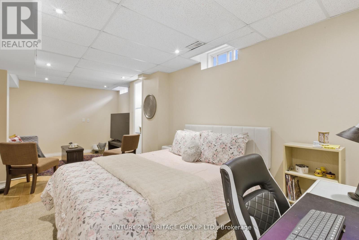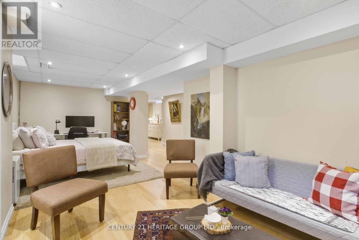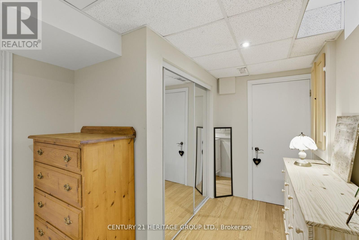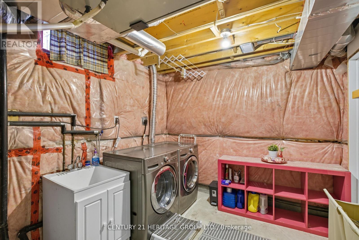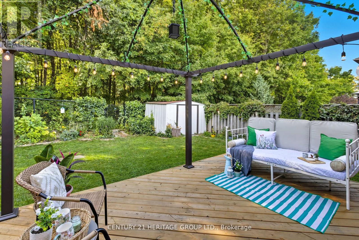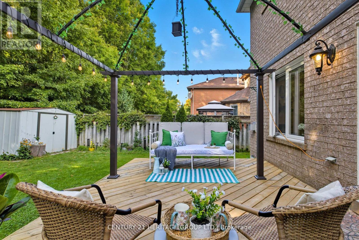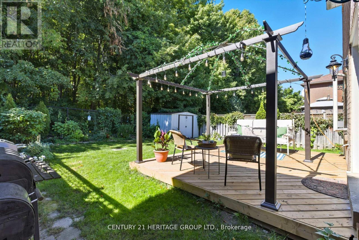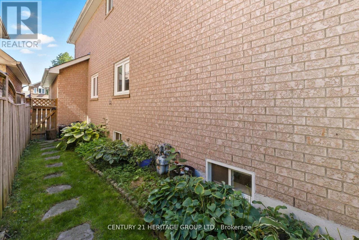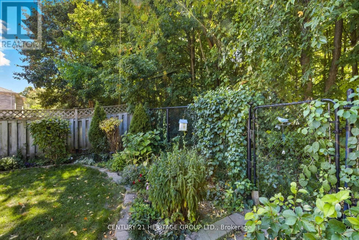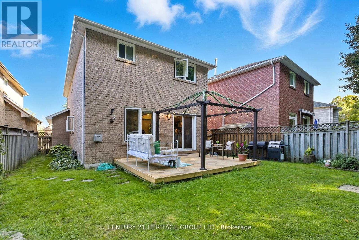398 Carruthers Avenue Newmarket, Ontario L3X 2C1
$1,147,900
Backing onto a beautiful green space with no rear neighbours, this bright 3-bedroom, 3-bath family home offers rare privacy in the sought-after Summerhill Estates community. Enjoy morning coffee and evening sunsets on the deck overlooking mature trees and a tranquil, fenced backyard that feels like a private retreat. The sun-filled, open-concept main floor features hardwood floors, modern lighting, and a freshly painted interior. The renovated kitchen includes stainless steel appliances, a stylish backsplash, and a breakfast area with peaceful views of the yard. Newers include roof, furnace, A/C, windows, front door, and remote garage door. Upstairs you will find a spacious primary suite with a walk-in closet and 4-piece ensuite, along with two additional bright bedrooms offering generous storage space. The finished basement provides a large recreation area and a versatile office nook, ideal for remote work or a kids' play space. Located close to top-rated schools including Clearmeadow PS, Poplar Bank PS, Sir William Mulock SS, and ÉS Norval-Morrisseau, as well as Whipper Billy Watson Park, Seneca Cook Parkette, shopping, transit, and all amenities. Book your private showing today - don't miss out on this fantastic opportunity! (id:50886)
Property Details
| MLS® Number | N12543438 |
| Property Type | Single Family |
| Community Name | Summerhill Estates |
| Amenities Near By | Park, Public Transit, Schools |
| Features | Ravine, Flat Site, Carpet Free |
| Parking Space Total | 5 |
| Structure | Deck, Shed |
Building
| Bathroom Total | 3 |
| Bedrooms Above Ground | 3 |
| Bedrooms Total | 3 |
| Age | 16 To 30 Years |
| Amenities | Fireplace(s) |
| Appliances | Garage Door Opener Remote(s), Water Heater, Water Meter, Water Softener, Dishwasher, Dryer, Garage Door Opener, Stove, Washer, Window Coverings, Refrigerator |
| Basement Development | Finished |
| Basement Type | N/a (finished) |
| Construction Style Attachment | Detached |
| Cooling Type | Central Air Conditioning |
| Exterior Finish | Brick |
| Fire Protection | Alarm System |
| Fireplace Present | Yes |
| Fireplace Total | 1 |
| Flooring Type | Hardwood, Ceramic |
| Foundation Type | Concrete |
| Half Bath Total | 1 |
| Heating Fuel | Natural Gas |
| Heating Type | Forced Air |
| Stories Total | 2 |
| Size Interior | 1,500 - 2,000 Ft2 |
| Type | House |
| Utility Water | Municipal Water |
Parking
| Attached Garage | |
| Garage |
Land
| Acreage | No |
| Fence Type | Fully Fenced, Fenced Yard |
| Land Amenities | Park, Public Transit, Schools |
| Sewer | Sanitary Sewer |
| Size Depth | 116 Ft ,1 In |
| Size Frontage | 30 Ft ,4 In |
| Size Irregular | 30.4 X 116.1 Ft |
| Size Total Text | 30.4 X 116.1 Ft |
Rooms
| Level | Type | Length | Width | Dimensions |
|---|---|---|---|---|
| Second Level | Primary Bedroom | 5.3 m | 3.73 m | 5.3 m x 3.73 m |
| Second Level | Bedroom 2 | 4.5 m | 2.75 m | 4.5 m x 2.75 m |
| Second Level | Bedroom 3 | 3.33 m | 2.99 m | 3.33 m x 2.99 m |
| Basement | Recreational, Games Room | 5 m | 3.27 m | 5 m x 3.27 m |
| Main Level | Living Room | 5.88 m | 3.31 m | 5.88 m x 3.31 m |
| Main Level | Dining Room | 5.88 m | 3.31 m | 5.88 m x 3.31 m |
| Main Level | Family Room | 4.24 m | 3.03 m | 4.24 m x 3.03 m |
| Main Level | Eating Area | 4.24 m | 3.03 m | 4.24 m x 3.03 m |
| Main Level | Kitchen | 5.29 m | 2.9 m | 5.29 m x 2.9 m |
Utilities
| Cable | Installed |
| Electricity | Installed |
| Sewer | Installed |
Contact Us
Contact us for more information
Parisa Teymouri
Salesperson
7330 Yonge Street #116
Thornhill, Ontario L4J 7Y7
(905) 764-7111
(905) 764-1274
www.homesbyheritage.ca/

