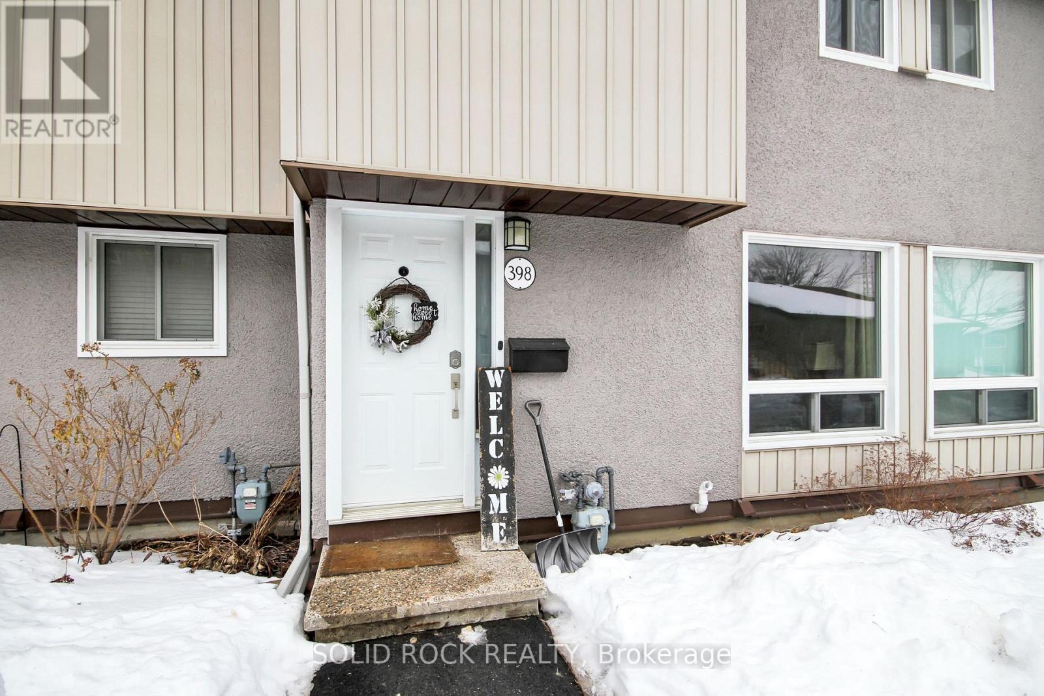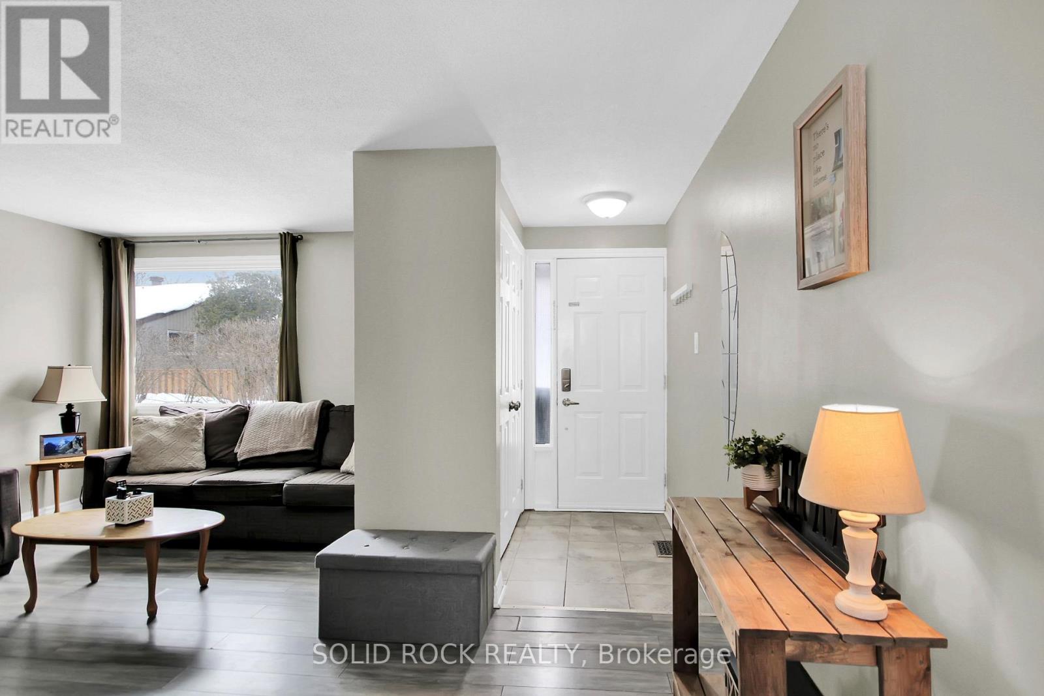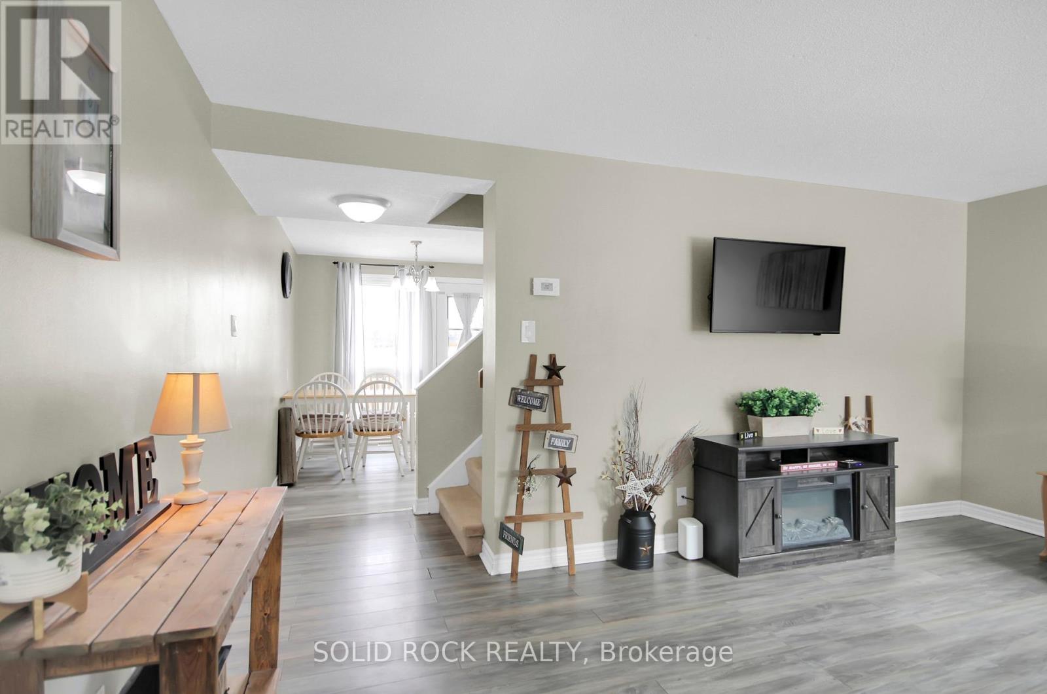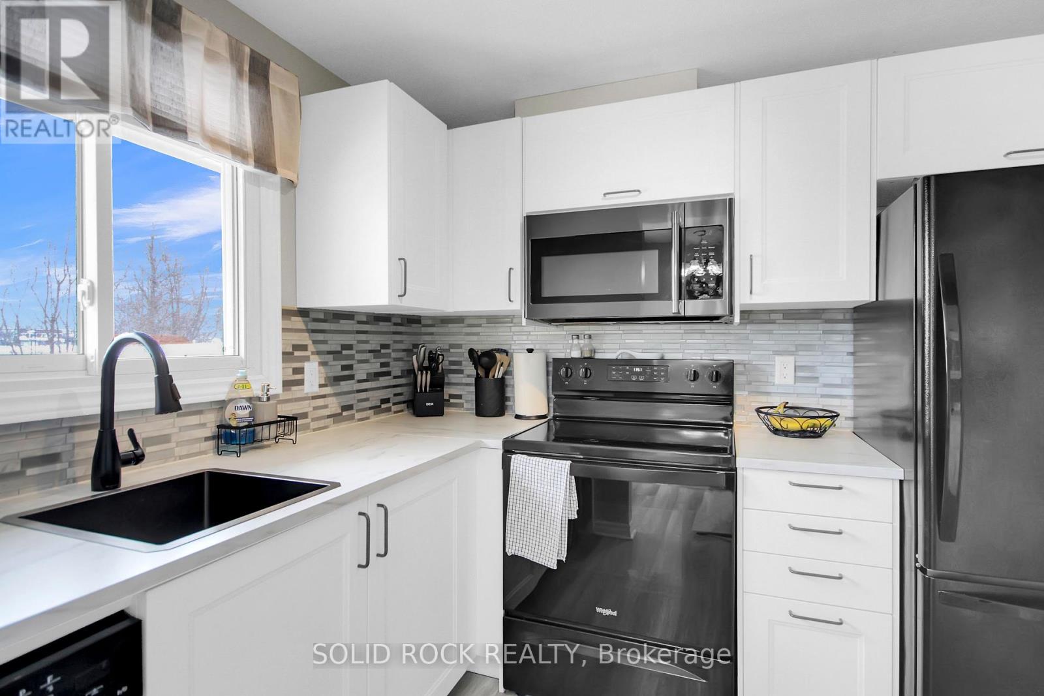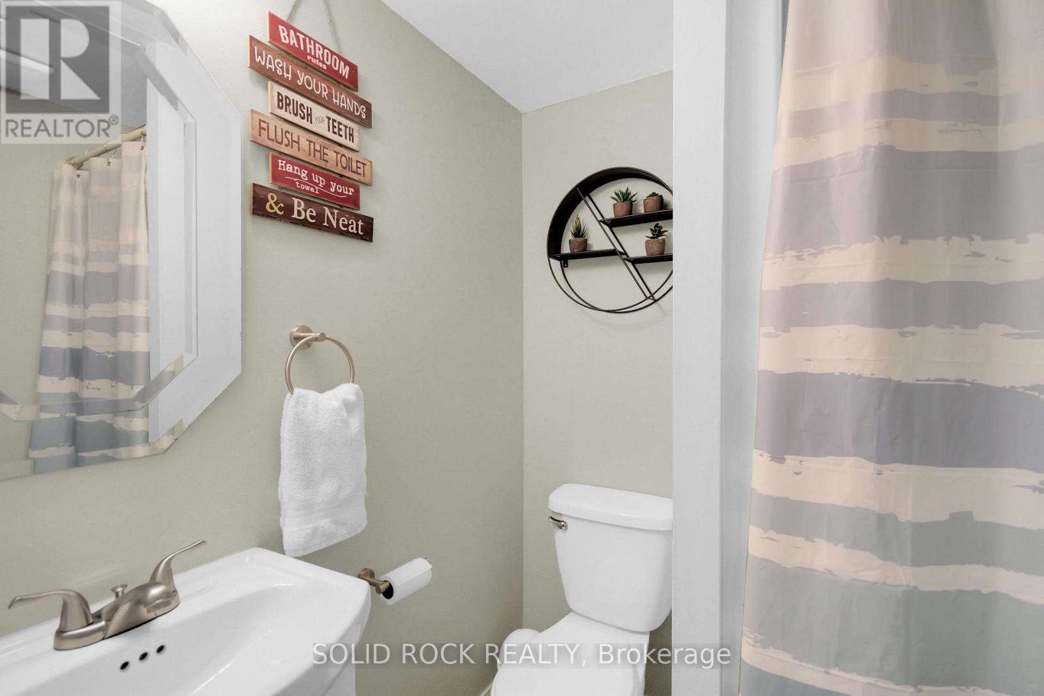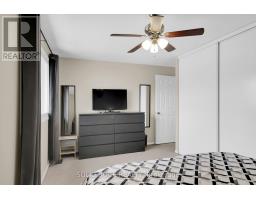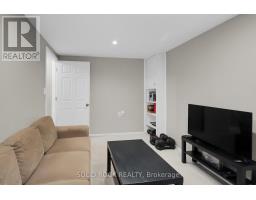398 Woodfield Drive Ottawa, Ontario K2G 3W9
$399,900Maintenance, Electricity, Water, Insurance
$518.31 Monthly
Maintenance, Electricity, Water, Insurance
$518.31 MonthlyBeautifully maintained 3-bedroom, 2-bathroom home with numerous upgrades! The modern kitchen was fully renovated in 2022, while the basement bathroom was updated in 2021 with a new vanity, toilet, and flooring. All three bedrooms were freshly painted in 2021 and feature updated closet doors (2024). A brand-new furnace (2024) ensures year-round comfort. The backyard looks out onto the park and is perfect for relaxing or entertaining, featuring interlock (2020) and a new fence (2024). Windows were updated in 2017 for improved efficiency. Enjoy the privacy of no rear neighbors, with a park just across the road. Conveniently located near the Sportsplex, walking trails, transit, shopping, and more! Condo fees include hydro and water, offering added value and peace of mind. This move-in-ready home offers both style and functionality don't miss out! OPEN HOUSE Sat March 1st and Sun. March 2nd, 2025 2-4PM! (id:50886)
Open House
This property has open houses!
2:00 pm
Ends at:4:00 pm
2:00 pm
Ends at:4:00 pm
Property Details
| MLS® Number | X11990261 |
| Property Type | Single Family |
| Community Name | 7501 - Tanglewood |
| Amenities Near By | Park, Public Transit, Schools |
| Community Features | Pet Restrictions, Community Centre |
| Equipment Type | Water Heater - Gas |
| Features | Conservation/green Belt |
| Parking Space Total | 1 |
| Rental Equipment Type | Water Heater - Gas |
Building
| Bathroom Total | 2 |
| Bedrooms Above Ground | 3 |
| Bedrooms Total | 3 |
| Appliances | Dishwasher, Dryer, Refrigerator, Stove, Washer |
| Basement Development | Finished |
| Basement Type | N/a (finished) |
| Cooling Type | Central Air Conditioning |
| Exterior Finish | Stucco |
| Heating Fuel | Natural Gas |
| Heating Type | Forced Air |
| Stories Total | 2 |
| Size Interior | 1,000 - 1,199 Ft2 |
| Type | Row / Townhouse |
Parking
| No Garage |
Land
| Acreage | No |
| Fence Type | Fenced Yard |
| Land Amenities | Park, Public Transit, Schools |
Rooms
| Level | Type | Length | Width | Dimensions |
|---|---|---|---|---|
| Second Level | Bedroom | 4.87 m | 3.45 m | 4.87 m x 3.45 m |
| Second Level | Bedroom 2 | 3.86 m | 2.48 m | 3.86 m x 2.48 m |
| Second Level | Bedroom 3 | 3.35 m | 2.43 m | 3.35 m x 2.43 m |
| Second Level | Bathroom | 1.48 m | 2.479 m | 1.48 m x 2.479 m |
| Basement | Bathroom | 1.5 m | 1.55 m | 1.5 m x 1.55 m |
| Basement | Recreational, Games Room | 4.631 m | 2.68 m | 4.631 m x 2.68 m |
| Ground Level | Living Room | 4.26 m | 3.65 m | 4.26 m x 3.65 m |
| Ground Level | Kitchen | 2.88 m | 2.8 m | 2.88 m x 2.8 m |
| Ground Level | Dining Room | 2.88 m | 2.486 m | 2.88 m x 2.486 m |
https://www.realtor.ca/real-estate/27956623/398-woodfield-drive-ottawa-7501-tanglewood
Contact Us
Contact us for more information
Michael Himes
Salesperson
5 Corvus Court
Ottawa, Ontario K2E 7Z4
(855) 484-6042
(613) 733-3435

