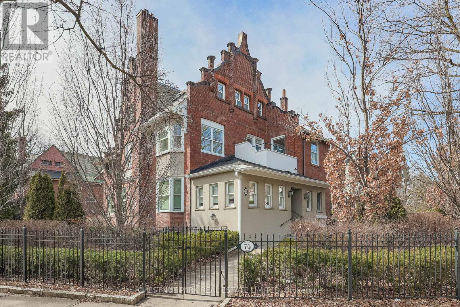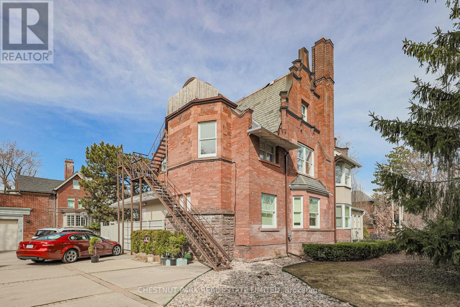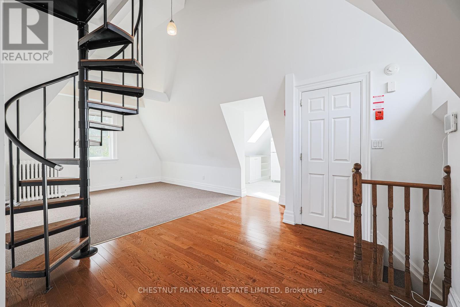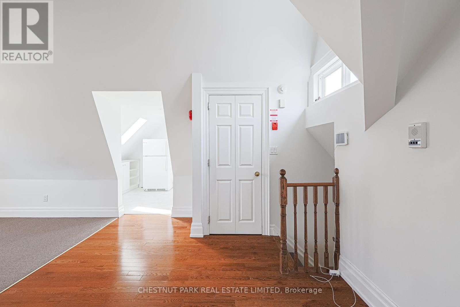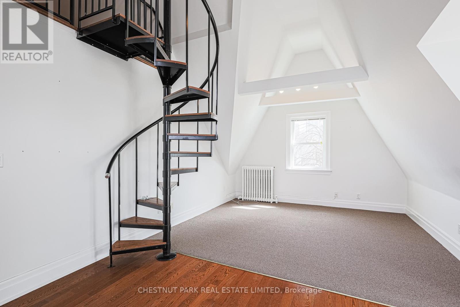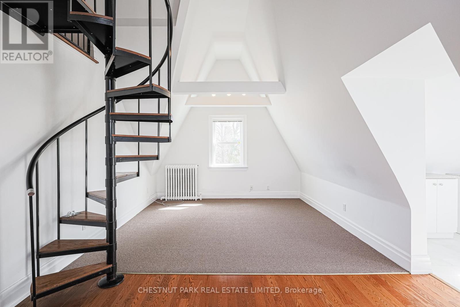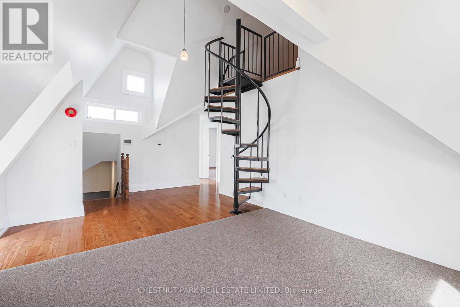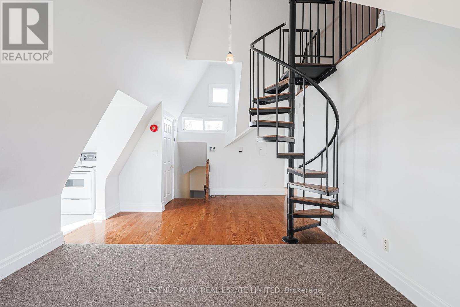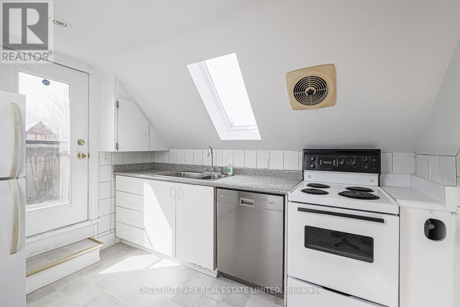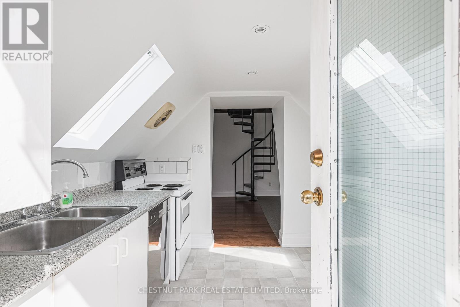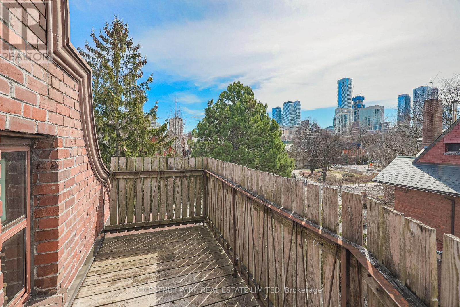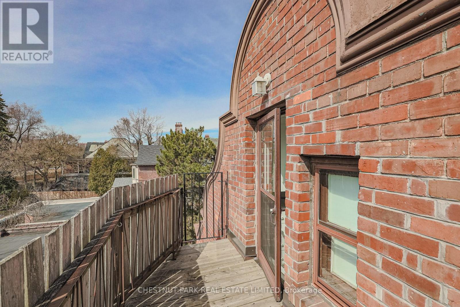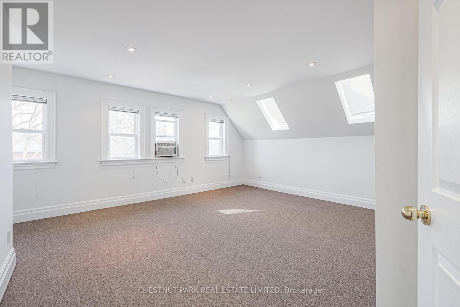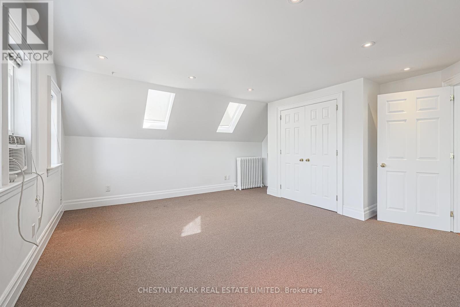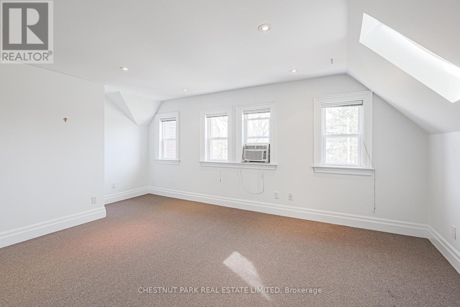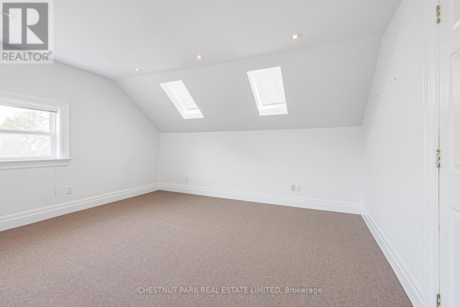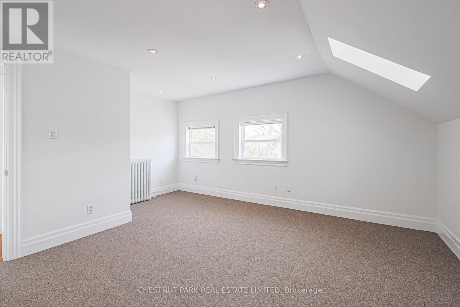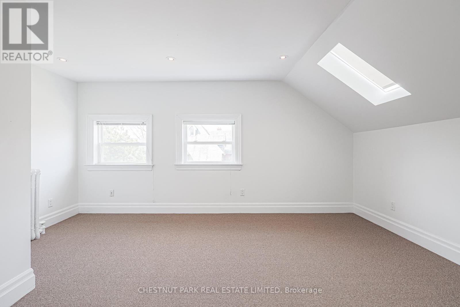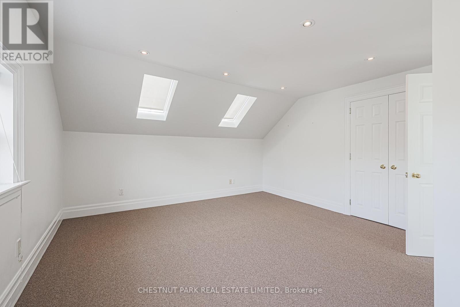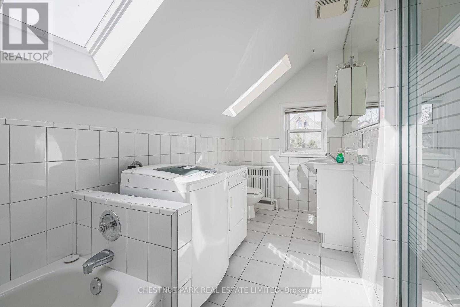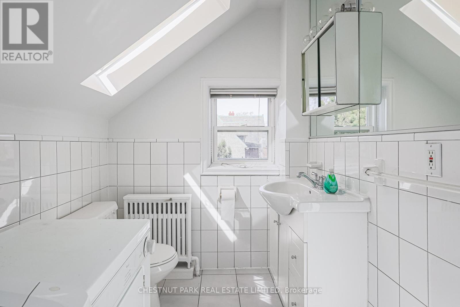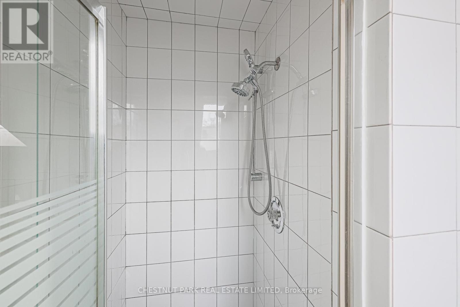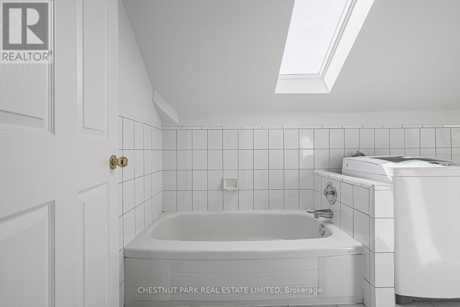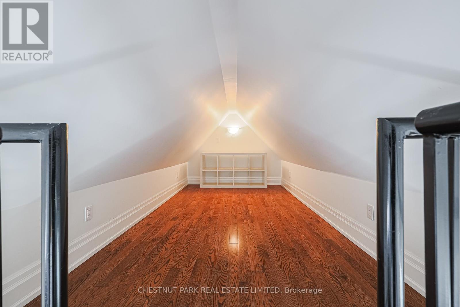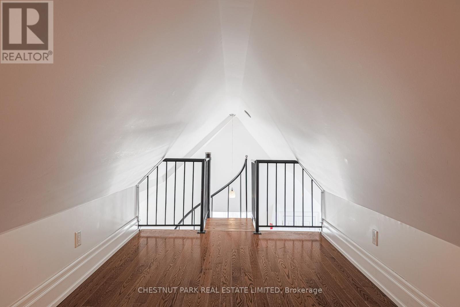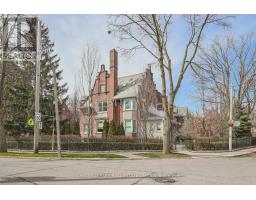4 - 74 South Drive Toronto, Ontario M4W 1R5
$3,470 Monthly
Located in a grand Rosedale mansion on pretty South Drive, this charming apartment is an amazing opportunity to live in one of TO's most coveted neighbourhoods. A vaulted ceiling, skylights, and original details, along with treetop views, give this home a hip vibe and unmistakable appeal. Important conveniences like ensuite laundry, large bedrooms, parking, a loft "bonus" space, and good-sized closets create a functional and comfortable environment. A gracious living/dining room is an ideal space for decompressing or entertaining. A south-west-facing porch provides a lovely view of the city skyline. A quiet location close to downtown with easy access to ravines, the TTC, cafes, shops, and so much more. This apartment is a gem. Don't miss it! (id:50886)
Property Details
| MLS® Number | C12519500 |
| Property Type | Multi-family |
| Community Name | Rosedale-Moore Park |
| Amenities Near By | Hospital, Park, Place Of Worship, Public Transit |
| Features | Ravine |
| Parking Space Total | 1 |
| Structure | Porch |
Building
| Bathroom Total | 1 |
| Bedrooms Above Ground | 2 |
| Bedrooms Total | 2 |
| Basement Type | None |
| Cooling Type | Window Air Conditioner |
| Exterior Finish | Brick |
| Fire Protection | Alarm System, Smoke Detectors |
| Stories Total | 3 |
| Size Interior | 700 - 1,100 Ft2 |
| Type | Other |
| Utility Water | Municipal Water |
Parking
| No Garage |
Land
| Acreage | No |
| Land Amenities | Hospital, Park, Place Of Worship, Public Transit |
| Sewer | Sanitary Sewer |
Rooms
| Level | Type | Length | Width | Dimensions |
|---|---|---|---|---|
| Third Level | Living Room | 6.53 m | 3.78 m | 6.53 m x 3.78 m |
| Third Level | Dining Room | 6.53 m | 3.78 m | 6.53 m x 3.78 m |
| Third Level | Primary Bedroom | 4.66 m | 4.76 m | 4.66 m x 4.76 m |
| Third Level | Bedroom 2 | 4.25 m | 4.9 m | 4.25 m x 4.9 m |
| Third Level | Loft | 2.3 m | 4.41 m | 2.3 m x 4.41 m |
| Third Level | Kitchen | 3.15 m | 3.01 m | 3.15 m x 3.01 m |
Utilities
| Cable | Available |
| Sewer | Installed |
Contact Us
Contact us for more information
Alison Cook
Salesperson
(416) 925-9191
1300 Yonge St Ground Flr
Toronto, Ontario M4T 1X3
(416) 925-9191
(416) 925-3935
www.chestnutpark.com/


