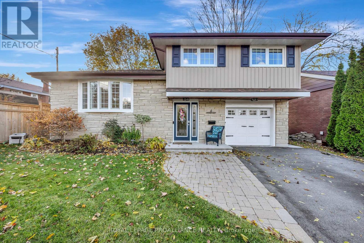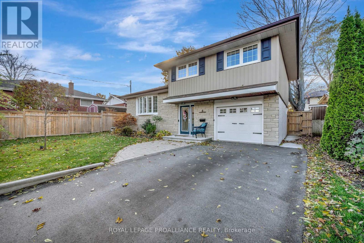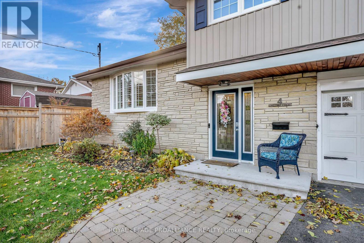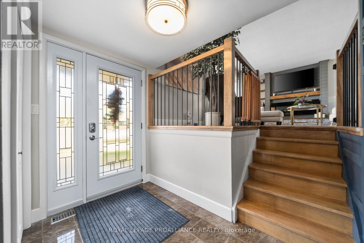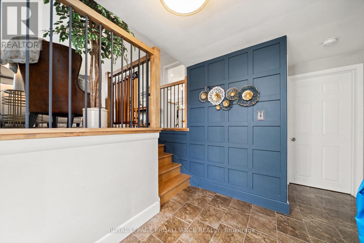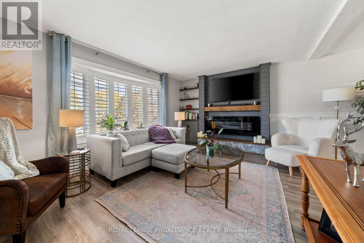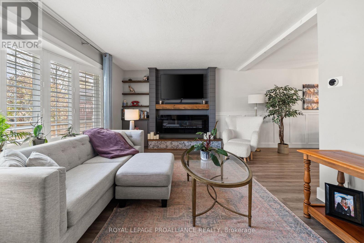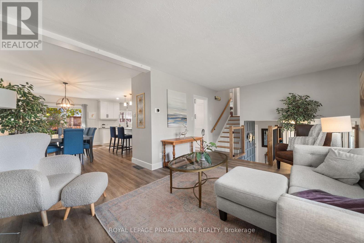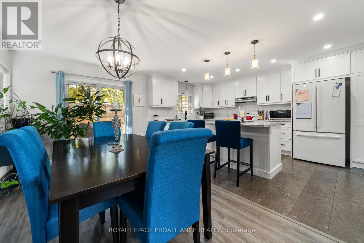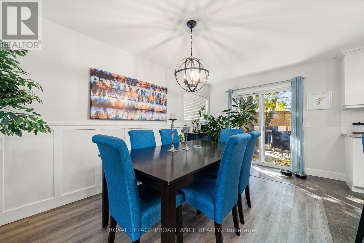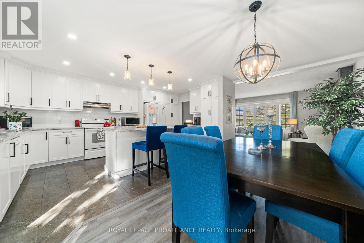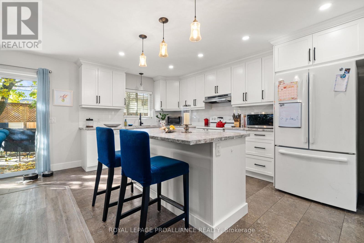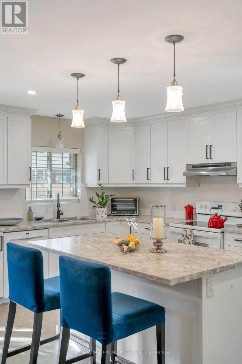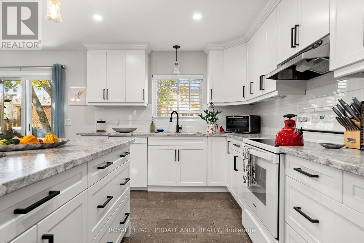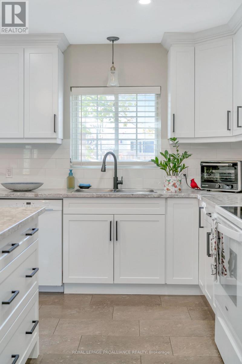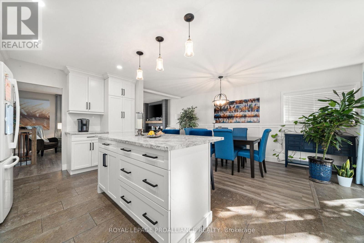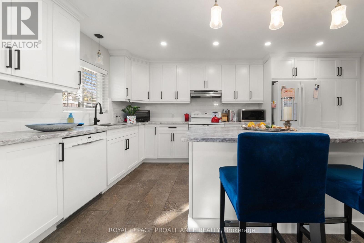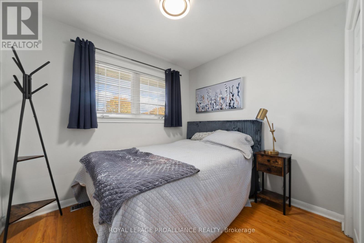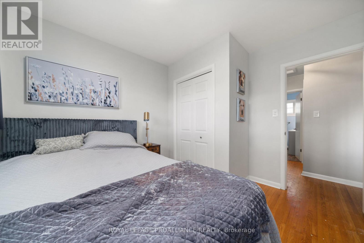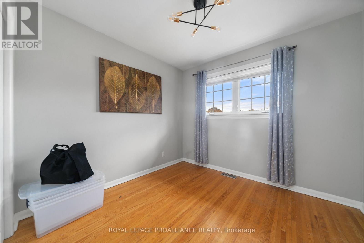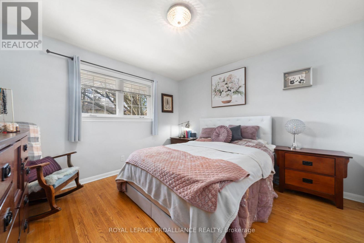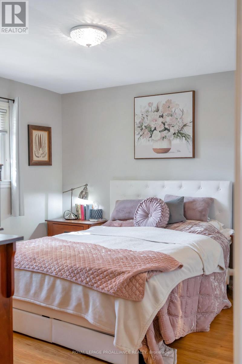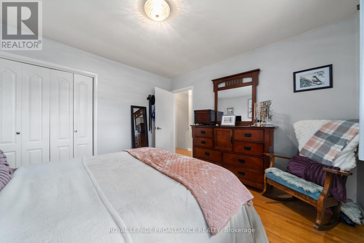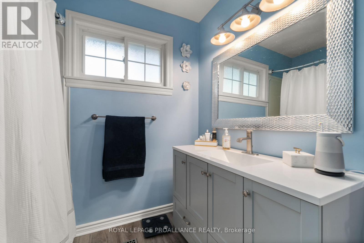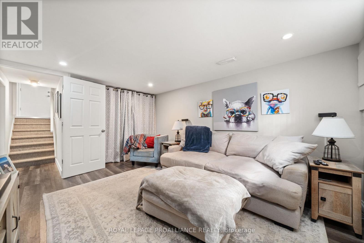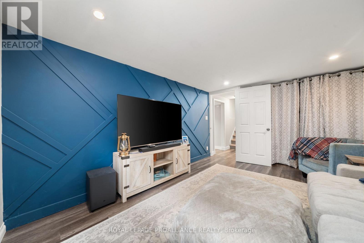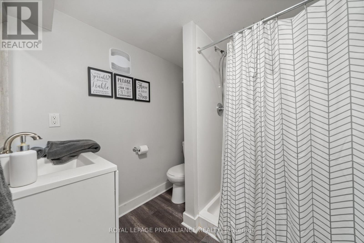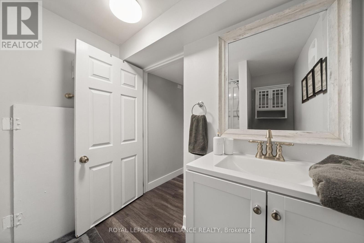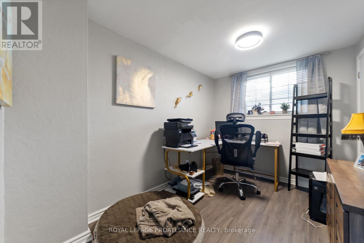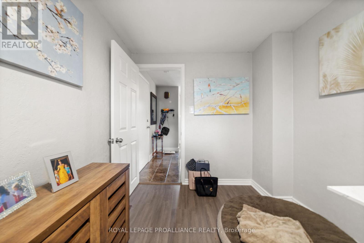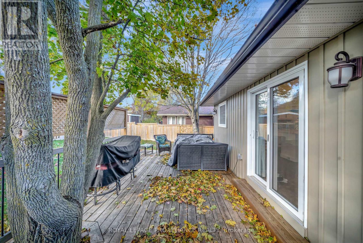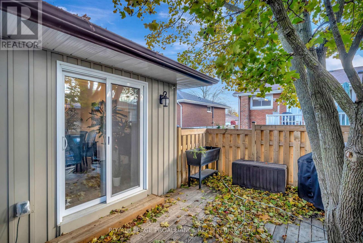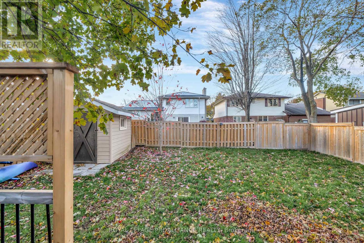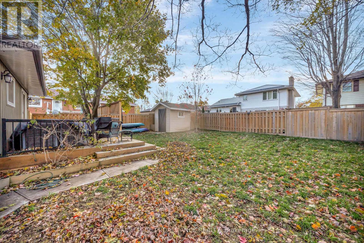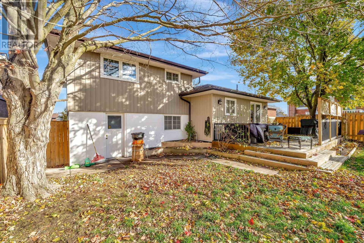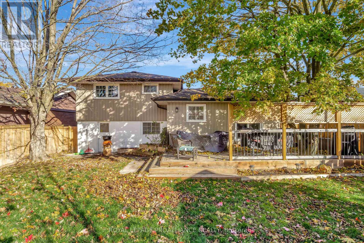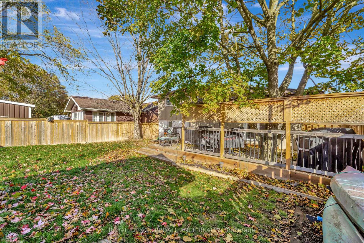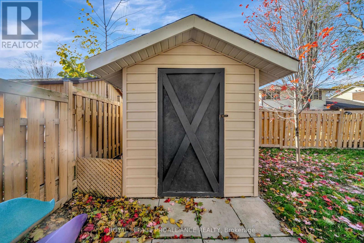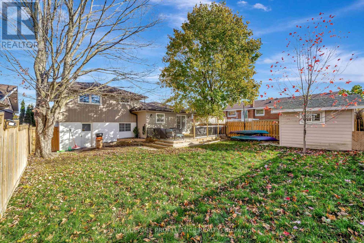4 Kingsway Court Belleville, Ontario K8N 4P1
$624,900
Nestled in Belleville's sought-after East End, this charming 4-bedroom, 2-bathroom home sits on a quiet, family-friendly cul-de-sac-close to schools, shopping, and all city amenities.Step into a spacious front foyer with double closets and convenient inside access to the attached garage. The bright, open-concept kitchen offers ample storage and seamlessly flows into the living and dining areas-perfect for family living and entertaining.Recent updates include freshly painted, updated kitchen, bathroom vanity and vinyl floor, newer garage door . The fully fenced backyard features a 12' x 24' deck , ideal for outdoor gatherings all year round. Move right in and enjoy comfort, style, and location-all in one exceptional home! (id:50886)
Property Details
| MLS® Number | X12541564 |
| Property Type | Single Family |
| Community Name | Belleville Ward |
| Community Features | Community Centre |
| Equipment Type | Water Heater - Tankless, Water Heater |
| Features | Cul-de-sac, Irregular Lot Size |
| Parking Space Total | 5 |
| Rental Equipment Type | Water Heater - Tankless, Water Heater |
| Structure | Deck, Shed |
Building
| Bathroom Total | 2 |
| Bedrooms Above Ground | 4 |
| Bedrooms Total | 4 |
| Age | 51 To 99 Years |
| Appliances | Water Heater - Tankless, Blinds, Dishwasher, Dryer, Stove, Washer, Window Coverings, Refrigerator |
| Basement Development | Finished |
| Basement Type | Partial (finished) |
| Construction Style Attachment | Detached |
| Construction Style Split Level | Sidesplit |
| Cooling Type | Central Air Conditioning |
| Exterior Finish | Stone, Vinyl Siding |
| Fire Protection | Smoke Detectors |
| Fireplace Present | Yes |
| Foundation Type | Block |
| Heating Fuel | Natural Gas |
| Heating Type | Forced Air |
| Size Interior | 1,100 - 1,500 Ft2 |
| Type | House |
| Utility Water | Municipal Water |
Parking
| Attached Garage | |
| Garage |
Land
| Acreage | No |
| Fence Type | Fenced Yard |
| Sewer | Sanitary Sewer |
| Size Depth | 132 Ft ,1 In |
| Size Frontage | 57 Ft ,10 In |
| Size Irregular | 57.9 X 132.1 Ft ; +/- |
| Size Total Text | 57.9 X 132.1 Ft ; +/-|under 1/2 Acre |
| Zoning Description | R2 |
Rooms
| Level | Type | Length | Width | Dimensions |
|---|---|---|---|---|
| Lower Level | Recreational, Games Room | 4.42 m | 3.35 m | 4.42 m x 3.35 m |
| Lower Level | Other | 3.41 m | 3.08 m | 3.41 m x 3.08 m |
| Main Level | Kitchen | 5.24 m | 3.29 m | 5.24 m x 3.29 m |
| Main Level | Dining Room | 4.45 m | 2.52 m | 4.45 m x 2.52 m |
| Main Level | Living Room | 5.79 m | 4.54 m | 5.79 m x 4.54 m |
| Main Level | Bedroom | 3.08 m | 2.32 m | 3.08 m x 2.32 m |
| Upper Level | Bedroom | 3.26 m | 2.83 m | 3.26 m x 2.83 m |
| Upper Level | Bedroom | 3.26 m | 2.86 m | 3.26 m x 2.86 m |
| Upper Level | Primary Bedroom | 3.56 m | 3.5 m | 3.56 m x 3.5 m |
Utilities
| Cable | Available |
| Electricity | Installed |
| Sewer | Installed |
Contact Us
Contact us for more information
Lorraine O'quinn
Salesperson
oquinnteam.ca/
www.facebook.com/theoquinnteam/
(613) 394-4837
(613) 394-2897
www.discoverroyallepage.com/
Ryan O'quinn
Salesperson
(613) 394-4837
(613) 394-2897
www.discoverroyallepage.com/
Brandon O'quinn
Salesperson
www.oquinnteam.ca/
(613) 394-4837
(613) 394-2897
www.discoverroyallepage.com/

