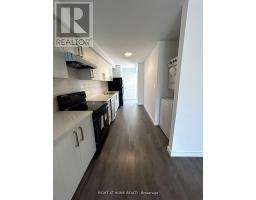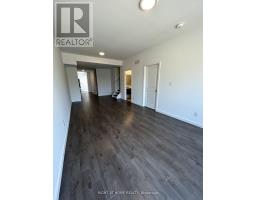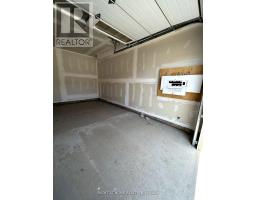400 Chaffey Street Welland, Ontario L3B 0K5
3 Bedroom
2 Bathroom
1,100 - 1,500 ft2
Central Air Conditioning
Forced Air
$535,000
Be The First To Call This Beautiful, Open Concept, Freehold And 2 Storey Townhouse Your Home! A Modern Spacious Property Including 3 Bedrooms, 2 Full Bathrooms, 3 Parking Spaces, A Full Kitchen And An Immense Amount Of Living Space Crafted Just For You. With Tons Of Natural Light Located Right Here In Welland Right Next To Niagara College, Family Day Care, & Endless Retail And Food Choices! (id:50886)
Property Details
| MLS® Number | X11990563 |
| Property Type | Single Family |
| Community Name | 773 - Lincoln/Crowland |
| Parking Space Total | 3 |
Building
| Bathroom Total | 2 |
| Bedrooms Above Ground | 3 |
| Bedrooms Total | 3 |
| Basement Development | Unfinished |
| Basement Type | N/a (unfinished) |
| Construction Style Attachment | Attached |
| Cooling Type | Central Air Conditioning |
| Exterior Finish | Brick Facing |
| Foundation Type | Poured Concrete |
| Heating Fuel | Natural Gas |
| Heating Type | Forced Air |
| Stories Total | 2 |
| Size Interior | 1,100 - 1,500 Ft2 |
| Type | Row / Townhouse |
| Utility Water | Municipal Water |
Parking
| Attached Garage | |
| Garage |
Land
| Acreage | No |
| Sewer | Sanitary Sewer |
| Size Depth | 125 Ft ,3 In |
| Size Frontage | 22 Ft ,6 In |
| Size Irregular | 22.5 X 125.3 Ft |
| Size Total Text | 22.5 X 125.3 Ft |
Rooms
| Level | Type | Length | Width | Dimensions |
|---|---|---|---|---|
| Second Level | Bedroom 2 | 5.05 m | 3.25 m | 5.05 m x 3.25 m |
| Second Level | Bedroom 3 | 3.86 m | 3.28 m | 3.86 m x 3.28 m |
| Second Level | Bathroom | Measurements not available | ||
| Ground Level | Primary Bedroom | 3.28 m | 3.28 m | 3.28 m x 3.28 m |
| Ground Level | Kitchen | 5 m | 2.13 m | 5 m x 2.13 m |
| Ground Level | Dining Room | 3.56 m | 3.25 m | 3.56 m x 3.25 m |
| Ground Level | Living Room | 3.86 m | 3.28 m | 3.86 m x 3.28 m |
| Ground Level | Bathroom | Measurements not available |
Contact Us
Contact us for more information
Raaed Bashoory
Broker
www.raaedbashoory.ca/
Right At Home Realty
480 Eglinton Ave West #30, 106498
Mississauga, Ontario L5R 0G2
480 Eglinton Ave West #30, 106498
Mississauga, Ontario L5R 0G2
(905) 565-9200
(905) 565-6677
www.rightathomerealty.com/





























